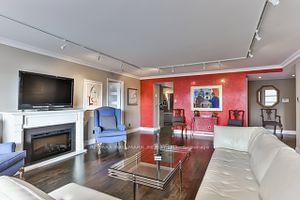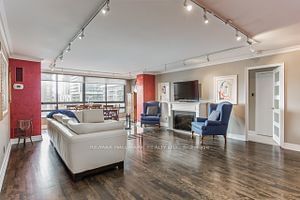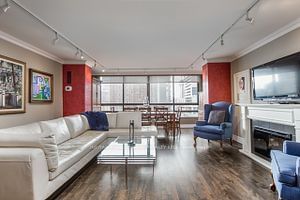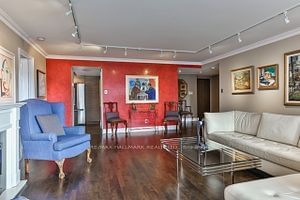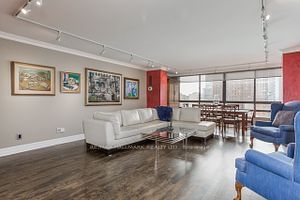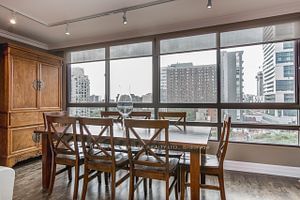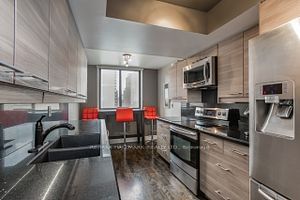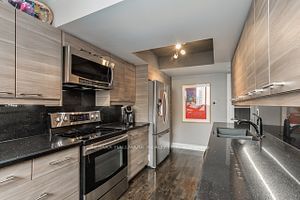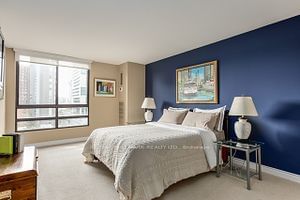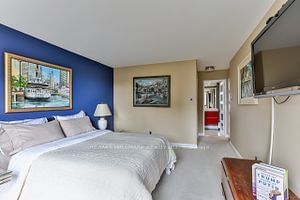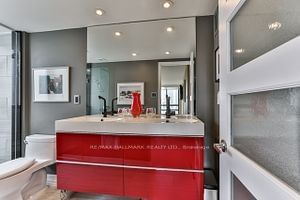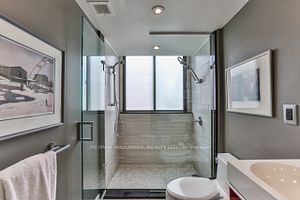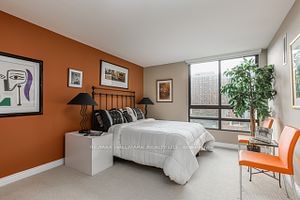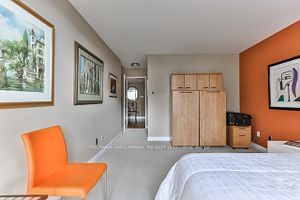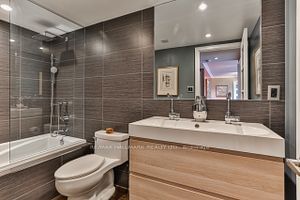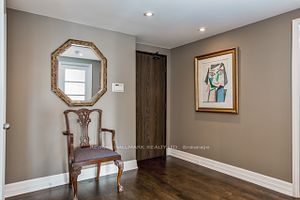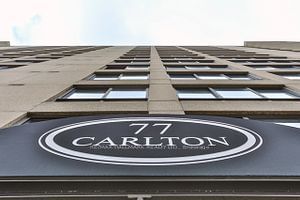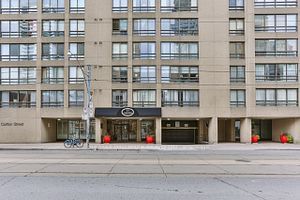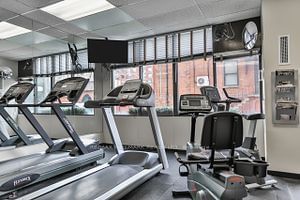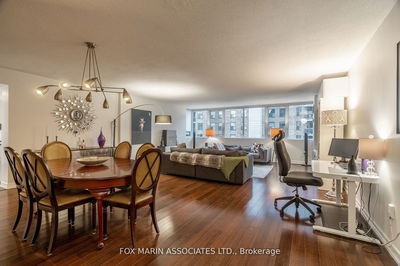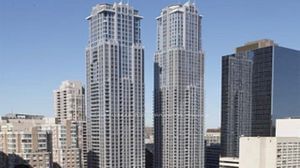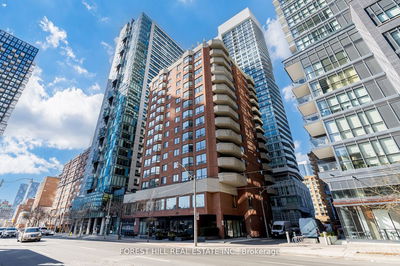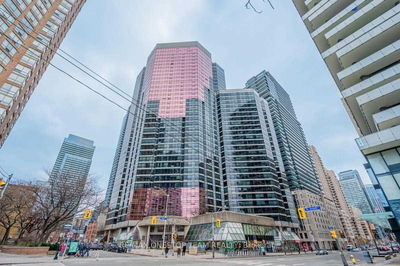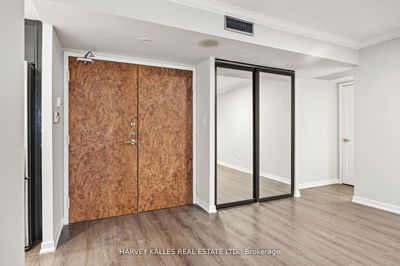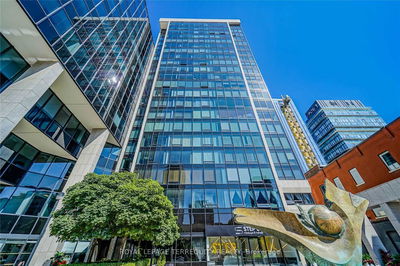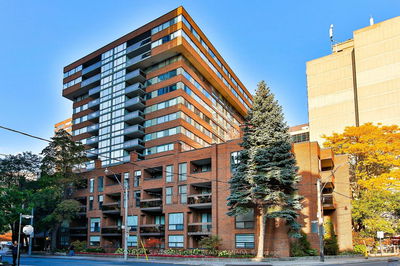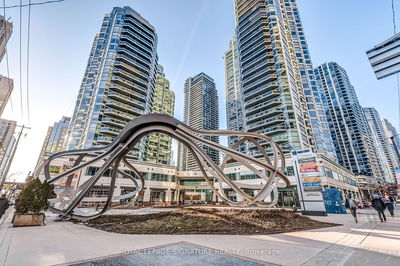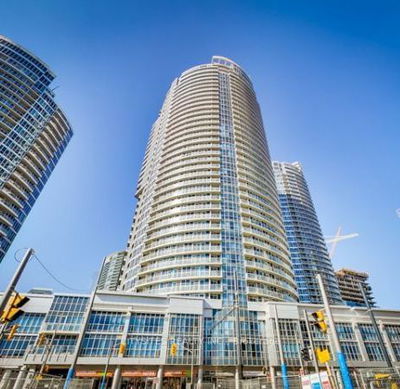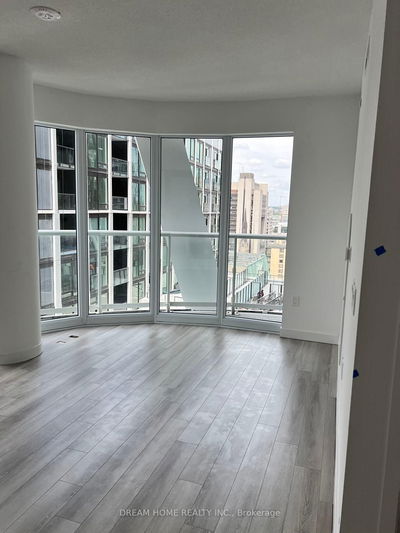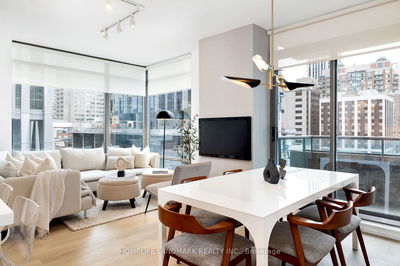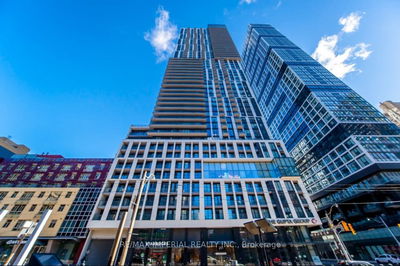Enjoy This UNFURNISHED, PARTIALLY FURNISHED OR FURNISHED Spacious 1466 Sf Split Bedroom Plan. Corner Unit. 2 Large Equal Sized Bedrooms. Walk-In Closets. Exquisite Master 4 Pc En-Suite Bath. 5 Piece Guest Bath Next To 2nd Bedroom. 17' Floor-To-Ceiling Wall Of Windows In The Living/Dining Room Providing An Abundance Of Natural Light. Tastefully Furnished And Accented. Electric Fireplace Creates A Very Warm Setting. Eat- In Kitchen. Quality Stainless Steel Appliances; Full Sized Washer/Dryer. 24/7 Concierge.12O Suite Bldg. 8 Suites/Floor. Parking/Gym/Squash/Party Room/Library/Saunas/Courtyard Bbq; Streetcar At The Door And 1 Block To Subway. 2 blocks To Metropolitan Toronto University (former Ryerson); University Of Toronto, George Brown College, Ontario College Of Art, All Downtown Hospitals, Eaton Centre, The Financial District, The Vibrant Yonge/Bloor/Yorkville District. MINIMUM 3 MONTHS and will consider longer terms
Property Features
- Date Listed: Friday, May 03, 2024
- City: Toronto
- Neighborhood: Church-Yonge Corridor
- Major Intersection: Carlton & Church
- Full Address: 1008-77 Carlton Street, Toronto, M5B 2J7, Ontario, Canada
- Kitchen: Eat-In Kitchen, Window, Renovated
- Living Room: Combined W/Dining, Hardwood Floor, Crown Moulding
- Listing Brokerage: Re/Max Hallmark Realty Ltd. - Disclaimer: The information contained in this listing has not been verified by Re/Max Hallmark Realty Ltd. and should be verified by the buyer.

