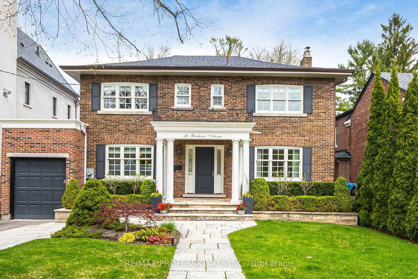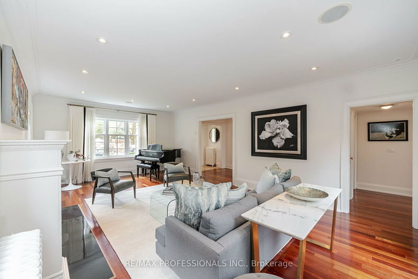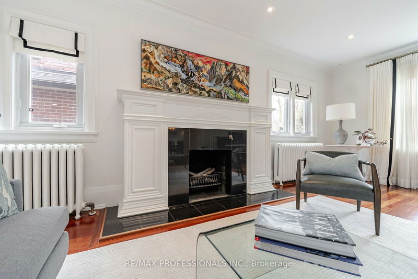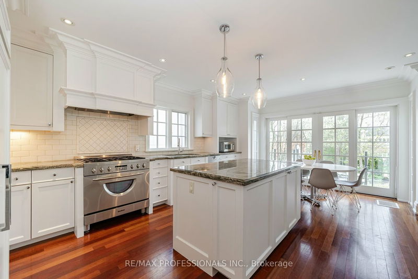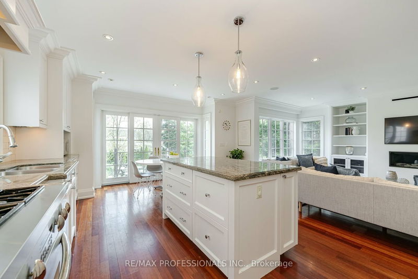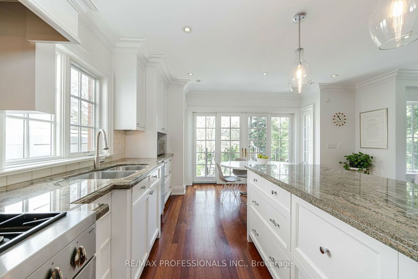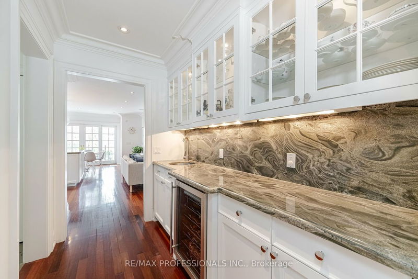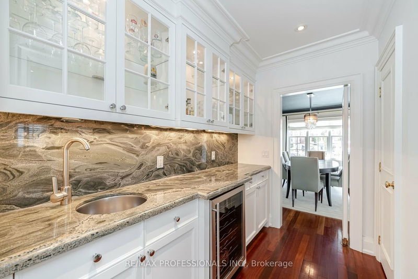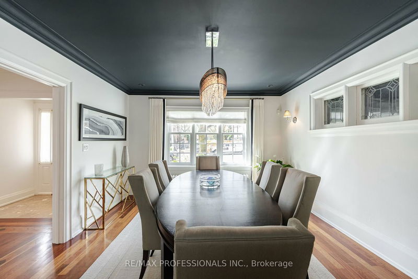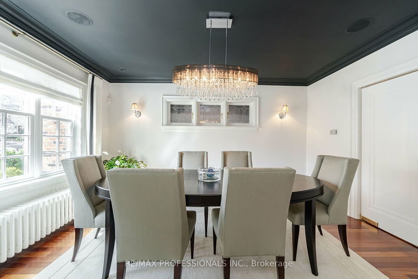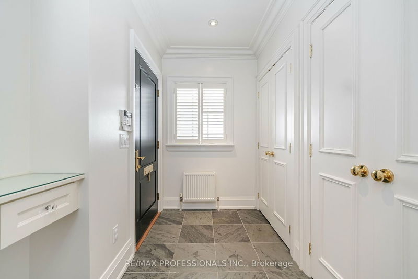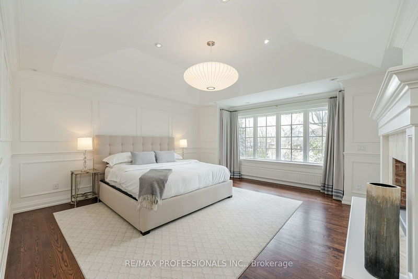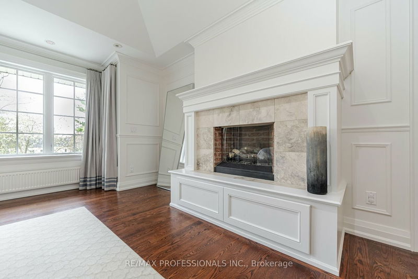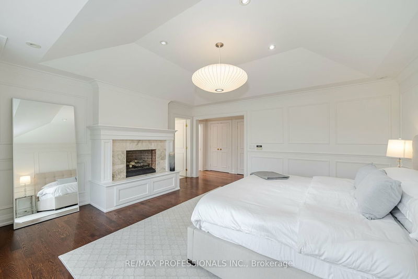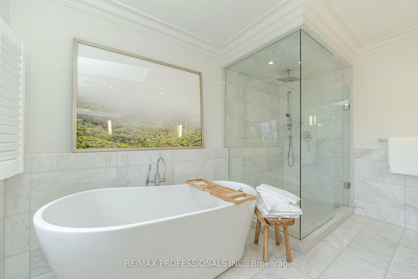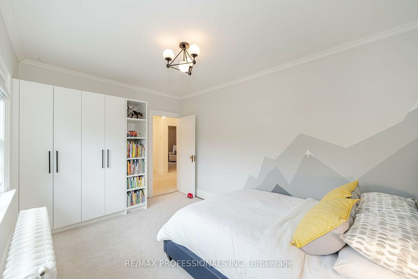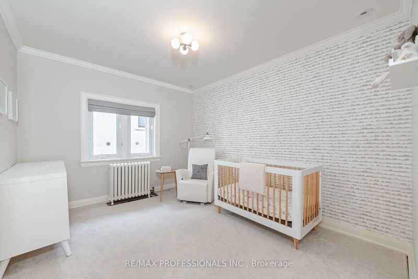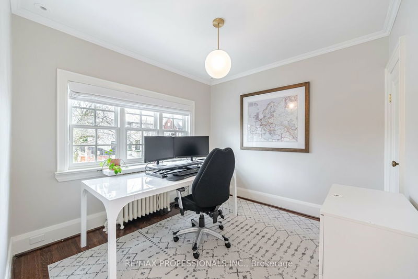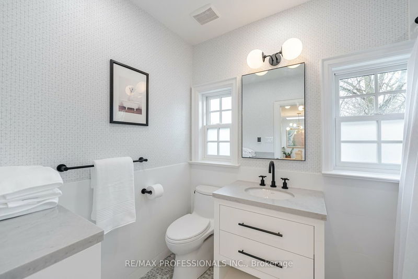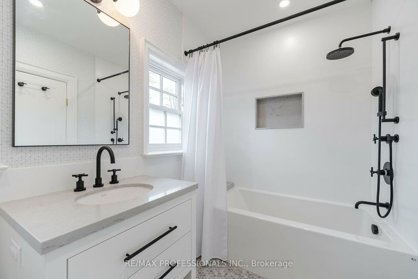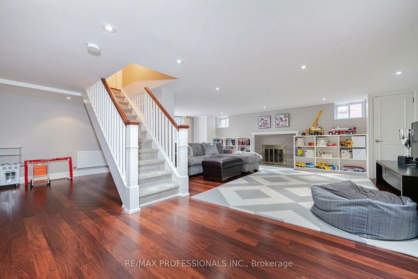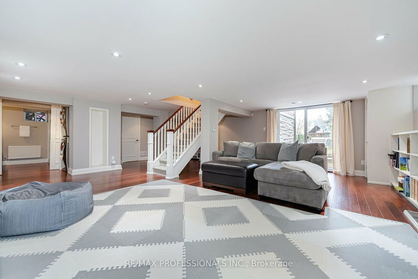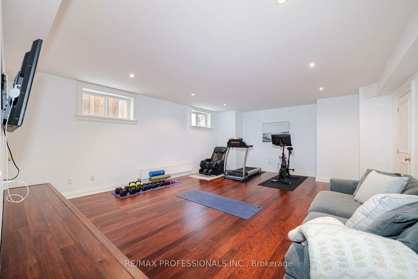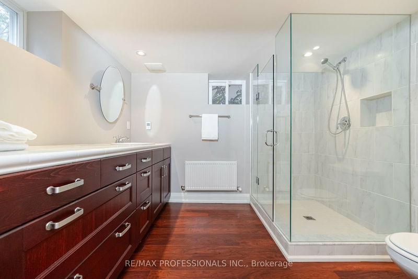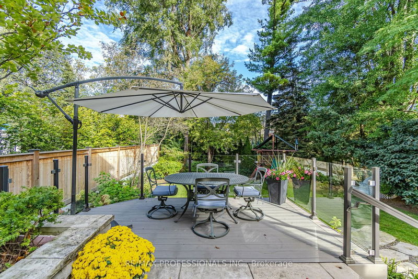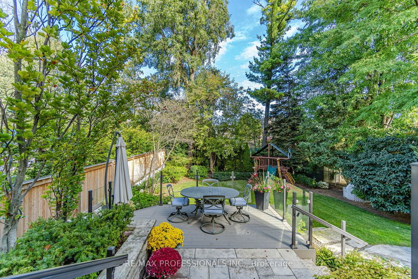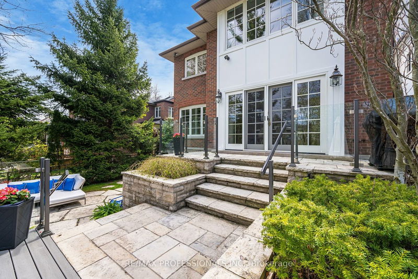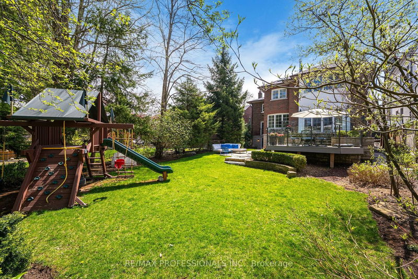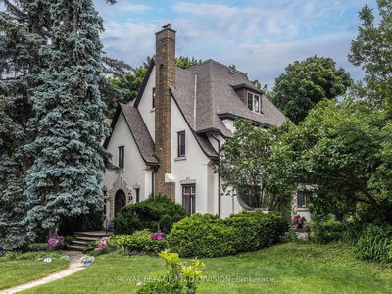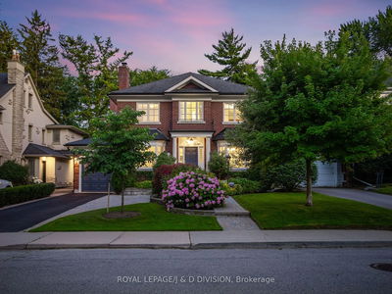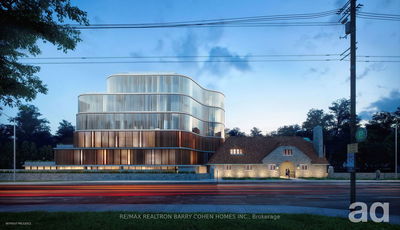Stunning Lawrence Park Family Home situated on a mature private lot on an idyllic tree-lined street offers approx 4400 sqft of living space including the basement (per MPAC). The Main Level is terrific for family living & entertaining - Formal areas are gracious & grand offering a blend of elegance & seamless flow of modern utility. Gourmet Chef's Kitchen features Large Centre Island, Butlers Pantry, Breakfast Area & W/O to lush prof landscaped garden/yard with multiple sitting areas. Enjoy a serene & tranquil setting in the back garden oasis. Infused with natural light the adjoining open concept Family-Room features cozy Gas F/Place & Built-In's. The magnificent LivingRm features a striking F/Place & offers views of the front & rear gardens while the elegant, formal DiningRm is perfect for entertaining. The upper level offers 5 Bedrooms -Retreat to the luxurious Primary Bedroom with high ceiling, cozy F/Place, 2 Double Closets + W/In Closet & spa-inspired Ensuite Bath with Soaker Tub & Sep Shower. Lower level offers generous sized RecRoom w/ partially heated floors and a second area used as gym/games rooms, a 3 piece Bath and an abundance of Storage Space. Note: A/C is an independent system. Located near Toronto French School, Crescent School, Granite Club, Rosedale Golf Club, Sunnybrook Hospital, walk to parks, TTC, and numerous Shops & Restaurants.
Property Features
- Date Listed: Friday, May 03, 2024
- City: Toronto
- Neighborhood: Bridle Path-Sunnybrook-York Mills
- Major Intersection: Mt. Pleasant / Lawrence
- Living Room: Hardwood Floor, Fireplace, Juliette Balcony
- Kitchen: Hardwood Floor, Centre Island
- Family Room: Hardwood Floor, Gas Fireplace
- Listing Brokerage: Re/Max Professionals Inc. - Disclaimer: The information contained in this listing has not been verified by Re/Max Professionals Inc. and should be verified by the buyer.

