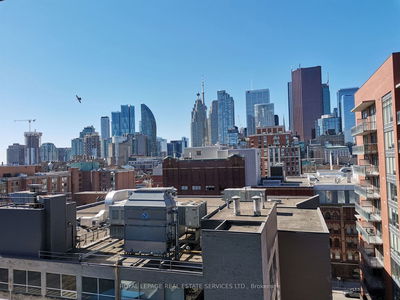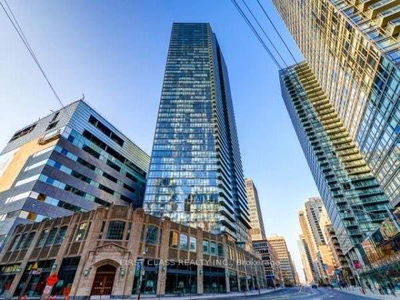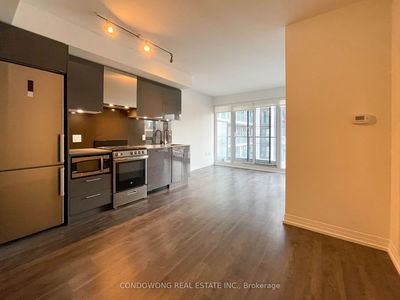**District Lofts** 800+/- Sf Demand 2 Level, 2 Bdrm Thru-Suite With Dual North & South Exposures & Private Balcony! Features Quiet, High & Clear North City/Treetop Views From Floor To Ceiling Windows, Upgraded Wood Floors On Both Levels + Stairs, Granite Counters W/Bkfast Bar And Custom B/I Mbr Closet! Also Includes 1 Owned Pkg. Steps To Kensington Market, Chinatown And The Entertainment District! Fast And Easy Access To Lakeshore/Gardiner/Qew.
Property Features
- Date Listed: Friday, May 03, 2024
- City: Toronto
- Neighborhood: Waterfront Communities C1
- Major Intersection: Richmond/Spadina
- Full Address: 717-388 Richmond Street W, Toronto, M5V 3P1, Ontario, Canada
- Living Room: W/O To Balcony, Wood Floor, Open Concept
- Kitchen: Granite Counter, Breakfast Bar
- Listing Brokerage: Toronto Lofts Realty Corp. - Disclaimer: The information contained in this listing has not been verified by Toronto Lofts Realty Corp. and should be verified by the buyer.








































