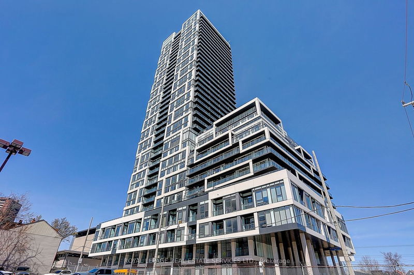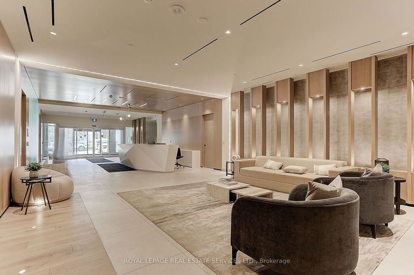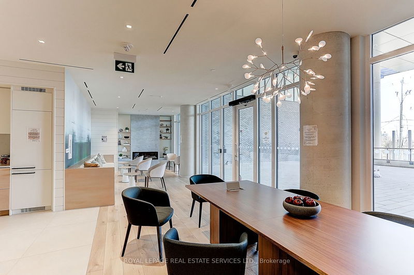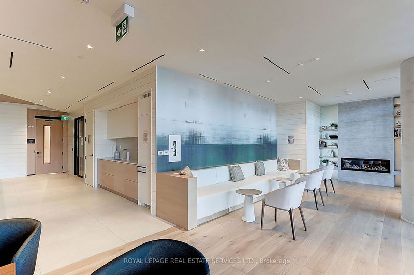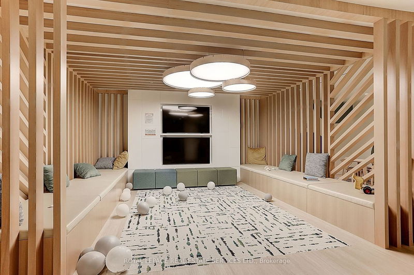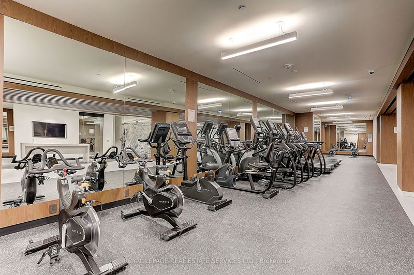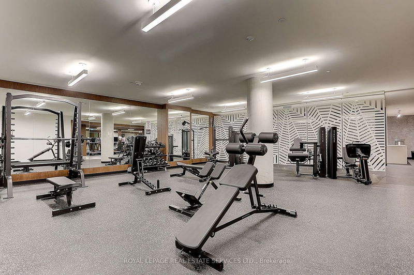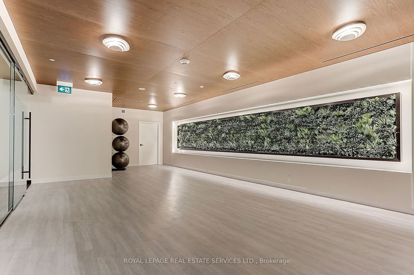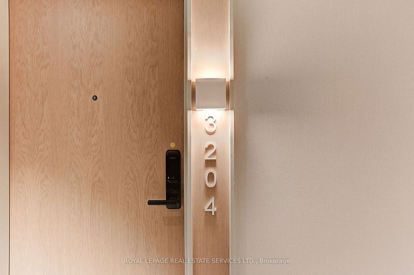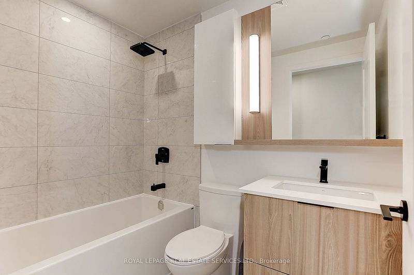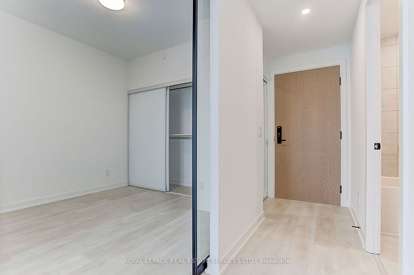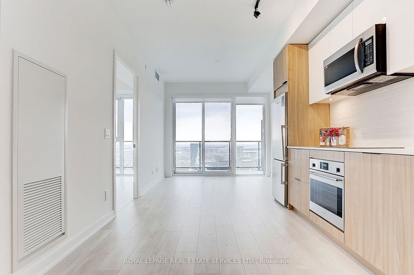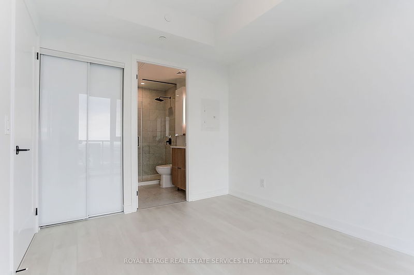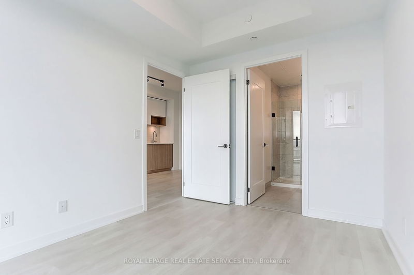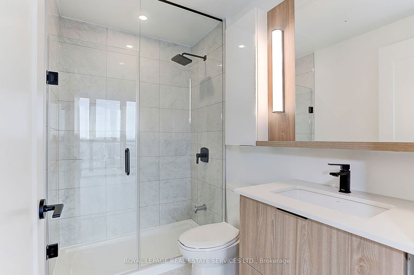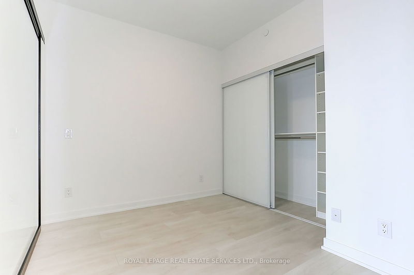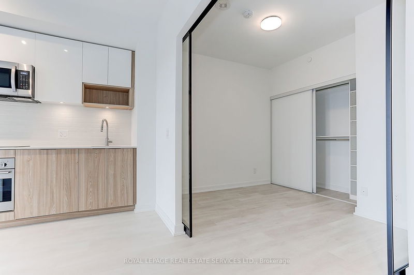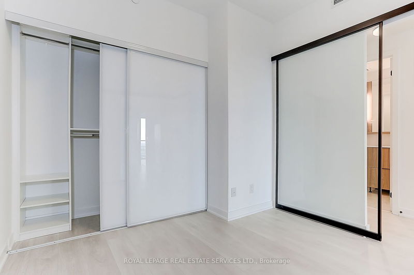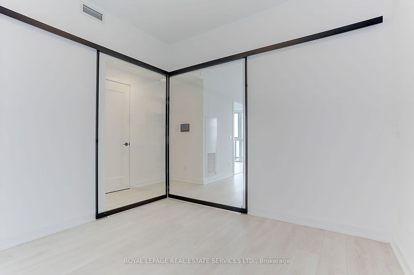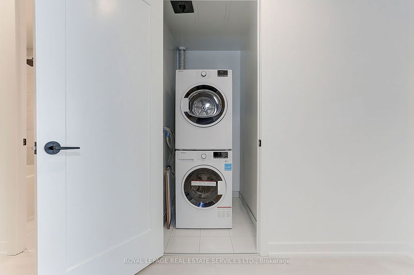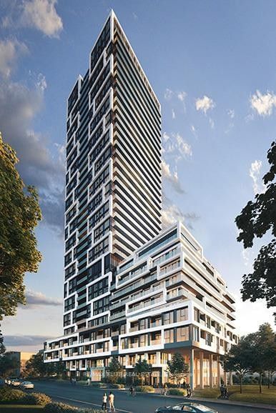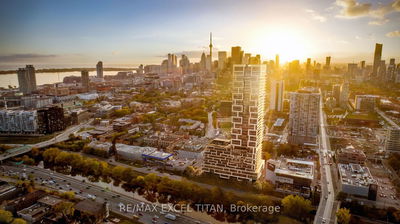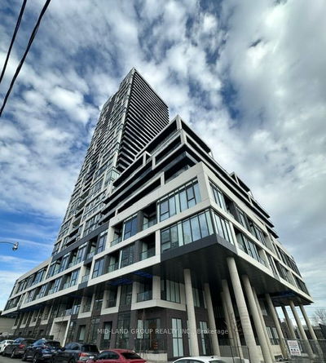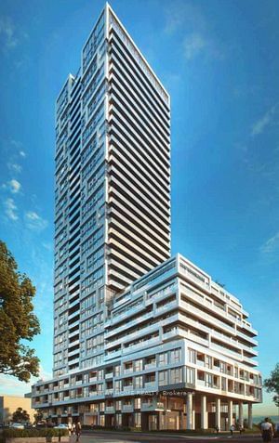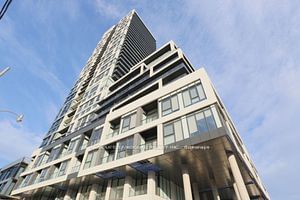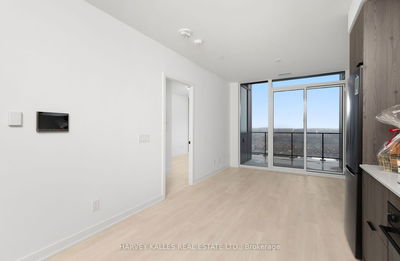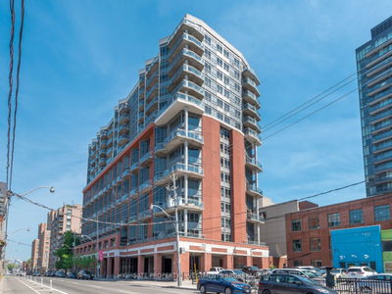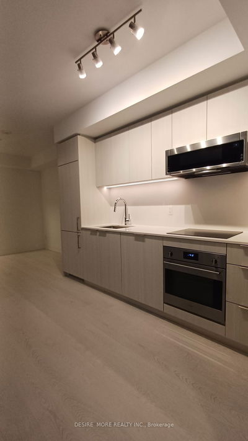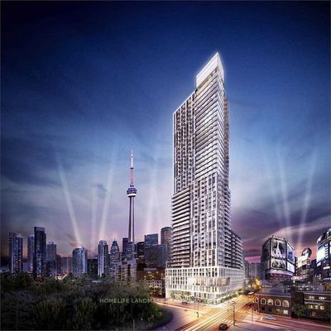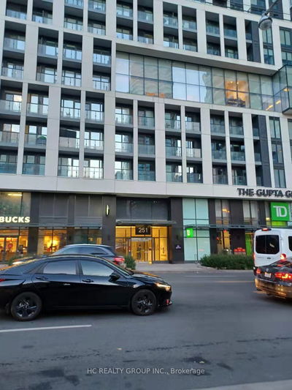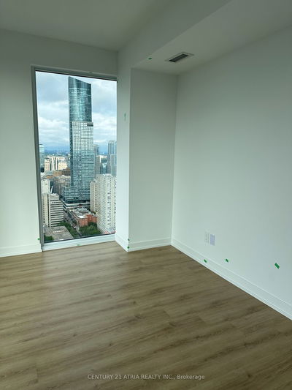Indulge in the epitome of modern urban living with this brand-new, luxurious 2-bedroom, 2-bathroom condo. Offering a coveted south exposure, revel in stunning panoramic views of the city skyline, including the iconic CN Tower, and breathtaking sunset vistas. Spanning 656 square feet of living space complemented by a generous 100 square foot balcony, this residence epitomizes spaciousness and elegance. Boasting numerous upgrades, including a spacious 9-foot smooth ceiling, open-concept layout, and built-in appliances, every detail has been carefully considered to enhance both style and functionality. Adorned with upgraded quartz countertops and a chic backsplash, the kitchen exudes sophistication and practicality. Experience a lifestyle of luxury with exclusive amenities such as a rooftop garden, outdoor pool, gym, and party room, Yoga studio, kids play area, providing endless opportunities for relaxation and recreation. Situated just a 5-minute walk from the iconic Eaton Centre and steps from TTC transit, parks, and Toronto's vibrant arts and entertainment scene, convenience is at your doorstep. With world-class shopping, dining, and cultural destinations easily accessible, seize the opportunity to embrace the essence of cosmopolitan living in the heart of Toronto.
Property Features
- Date Listed: Saturday, May 04, 2024
- Virtual Tour: View Virtual Tour for 3204-5 Defries Street
- City: Toronto
- Neighborhood: Regent Park
- Full Address: 3204-5 Defries Street, Toronto, M5A 0W7, Ontario, Canada
- Living Room: Combined W/Kitchen, Laminate, Large Window
- Kitchen: Main
- Listing Brokerage: Royal Lepage Real Estate Services Ltd. - Disclaimer: The information contained in this listing has not been verified by Royal Lepage Real Estate Services Ltd. and should be verified by the buyer.

