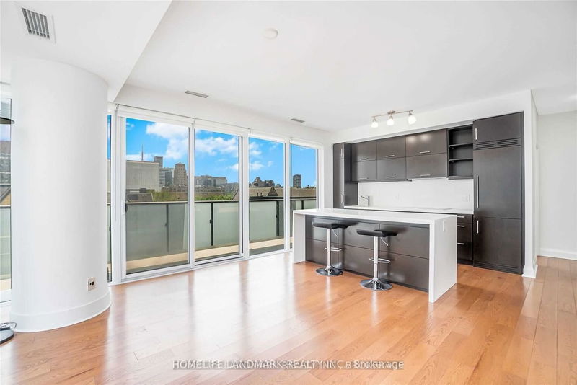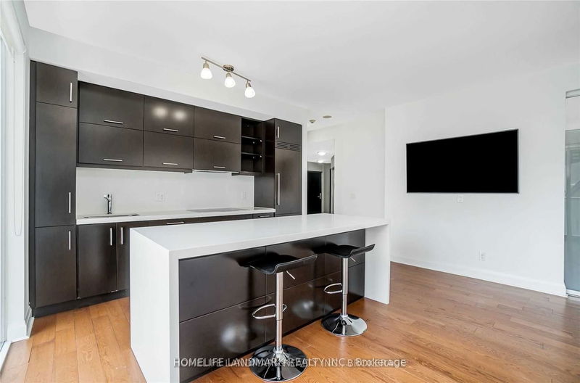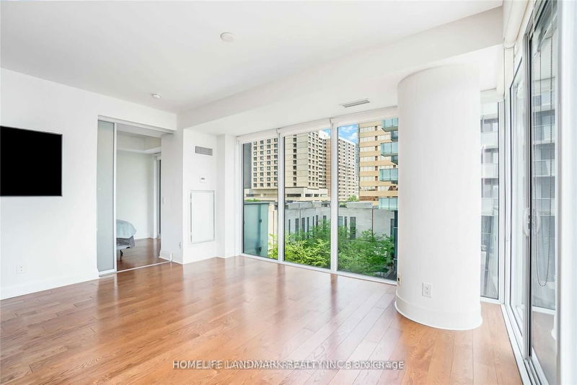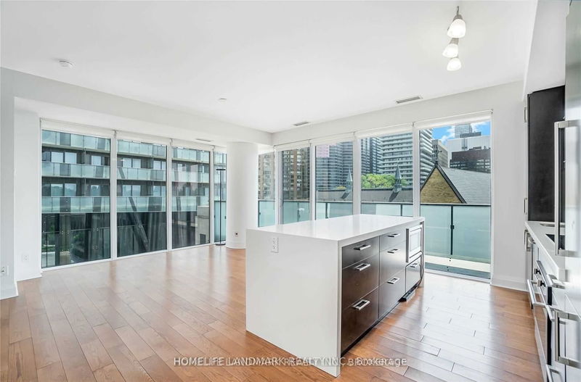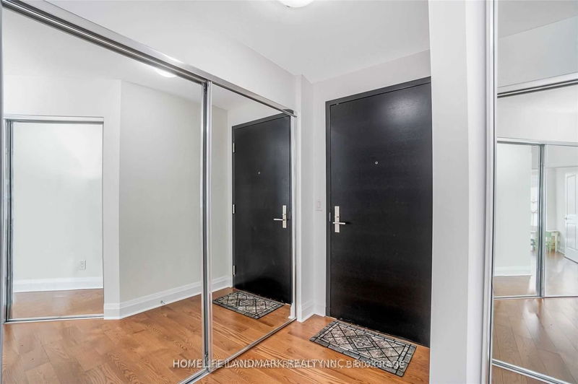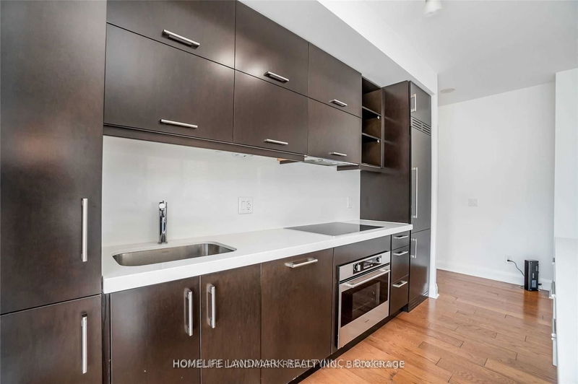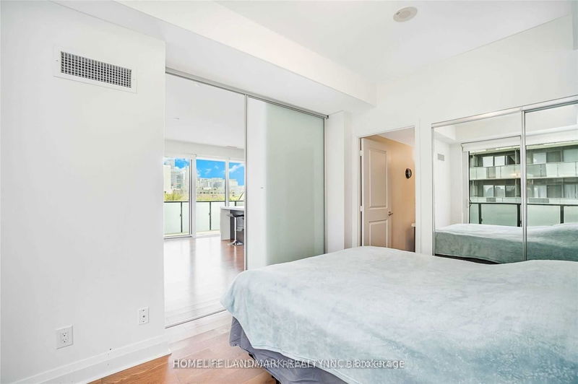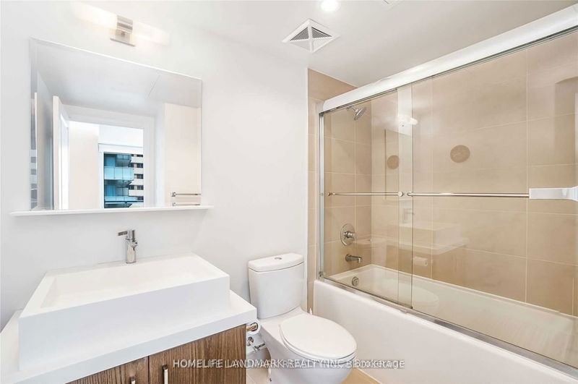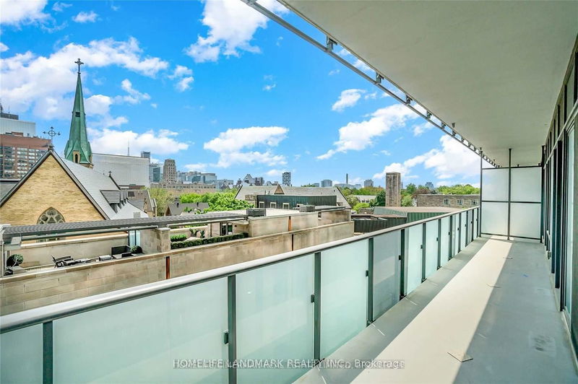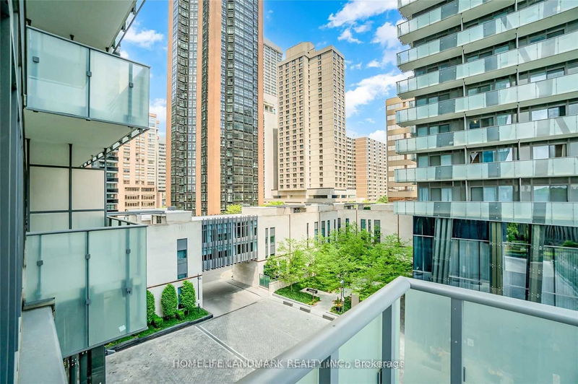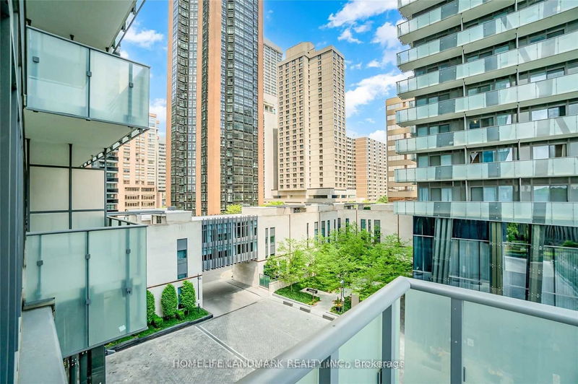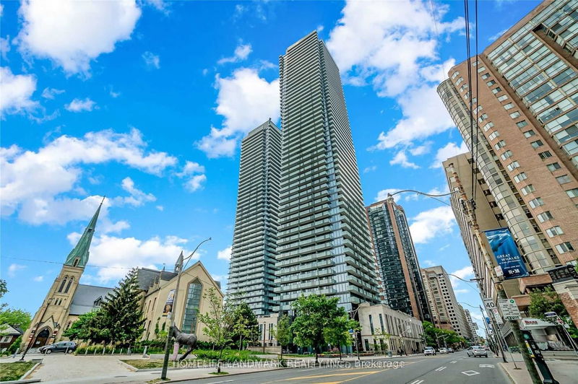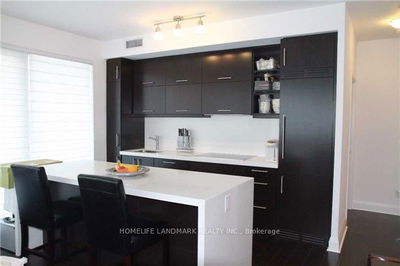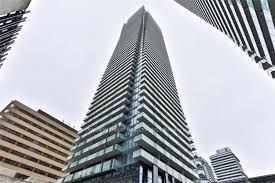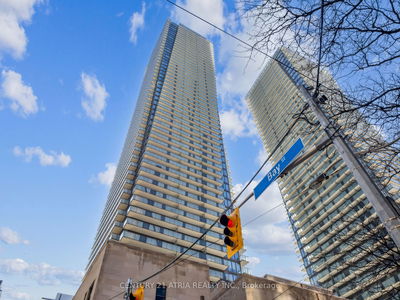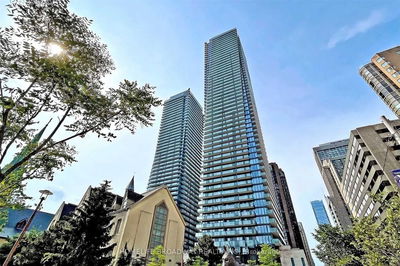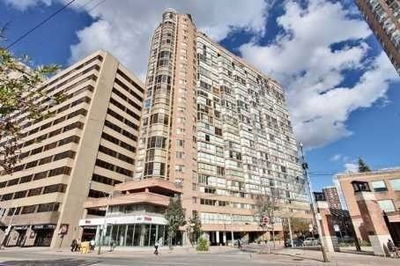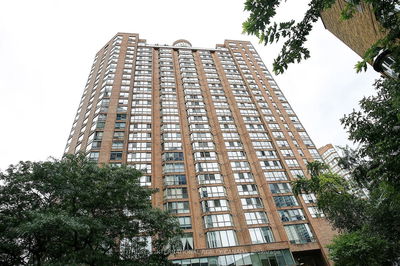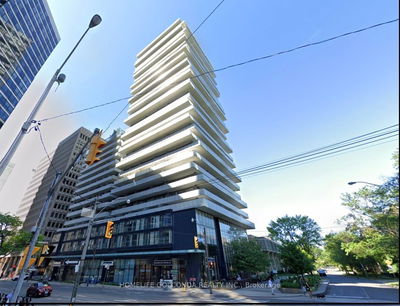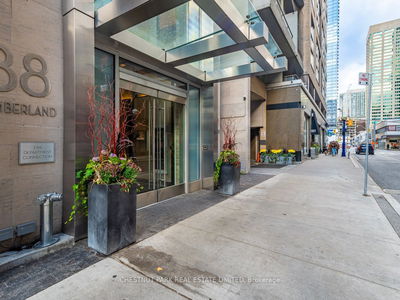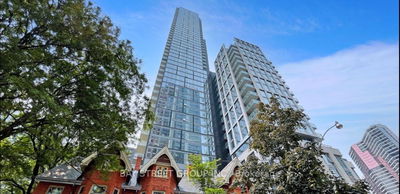Stunning Luxury U Condos 2 Bdrm + 2 Bath Split Plan Corner Suite, Approx.900 Sq.Ft.9Ft Ceilings, Hardwood Floors, Floor-To-Ceiling Windows With Panoramic Views, 2 Balconies Wrap South & East Exposures. European-Style Kitchen With B/I Appliances, Corian Backsplash, Countertops & Island. Washer/Dryer. Steps To Bloor Yorkville, Queen's Park, U Of T ,Ttc, Transit, Subways(Ride Score 100). Topped With 4500 Sq Ft Of Amenities. One Parking & One Locker Included.
Property Features
- Date Listed: Saturday, May 04, 2024
- City: Toronto
- Neighborhood: Bay Street Corridor
- Major Intersection: Bay & Bloor
- Full Address: 402-65 St Mary Street, Toronto, M5S 0A6, Ontario, Canada
- Living Room: Hardwood Floor, W/O To Balcony
- Kitchen: Hardwood Floor, Open Concept
- Listing Brokerage: Homelife Landmark Realty Inc. - Disclaimer: The information contained in this listing has not been verified by Homelife Landmark Realty Inc. and should be verified by the buyer.

