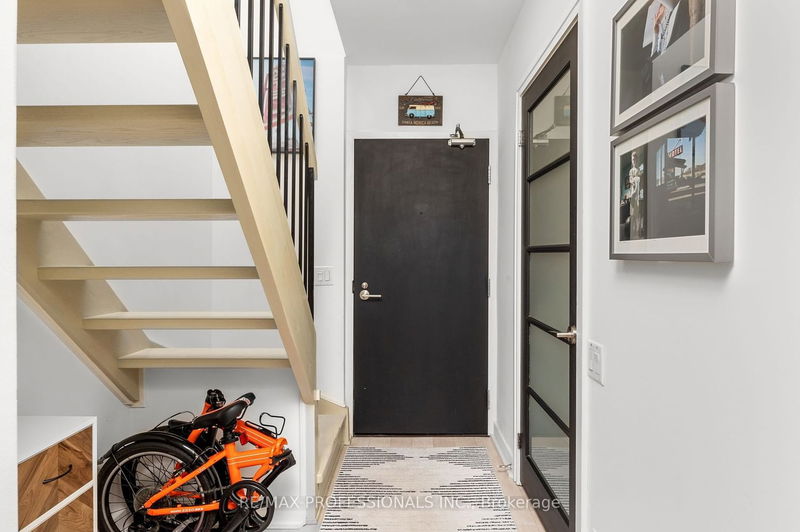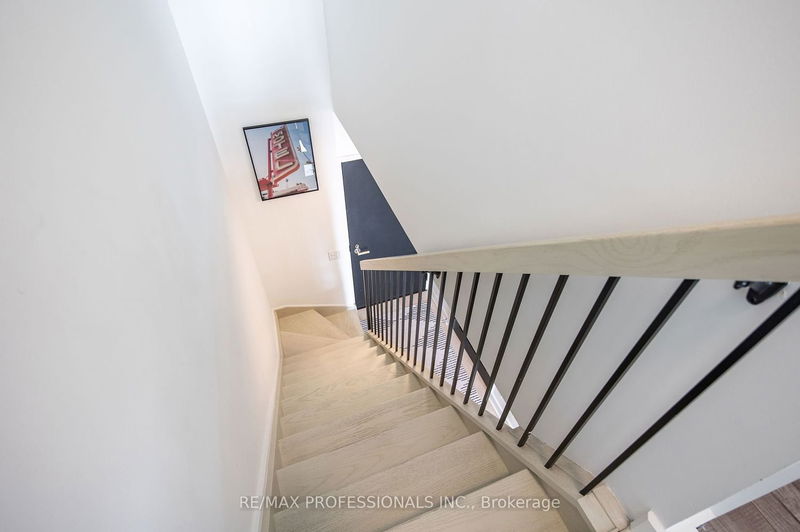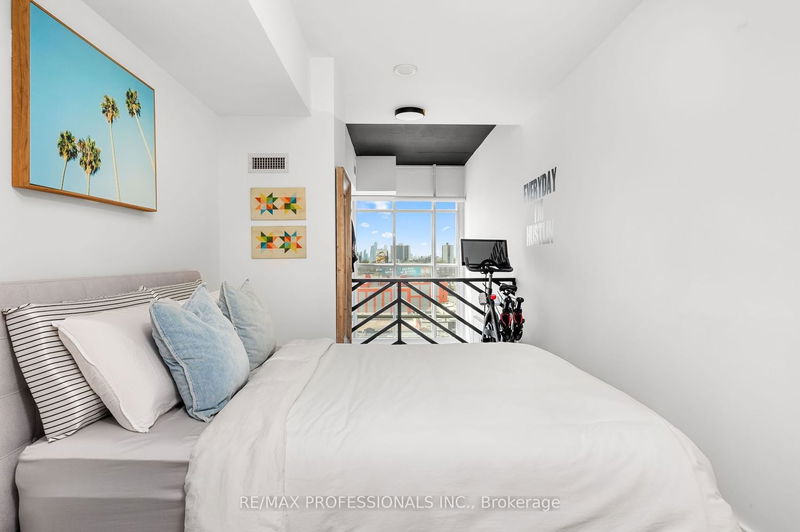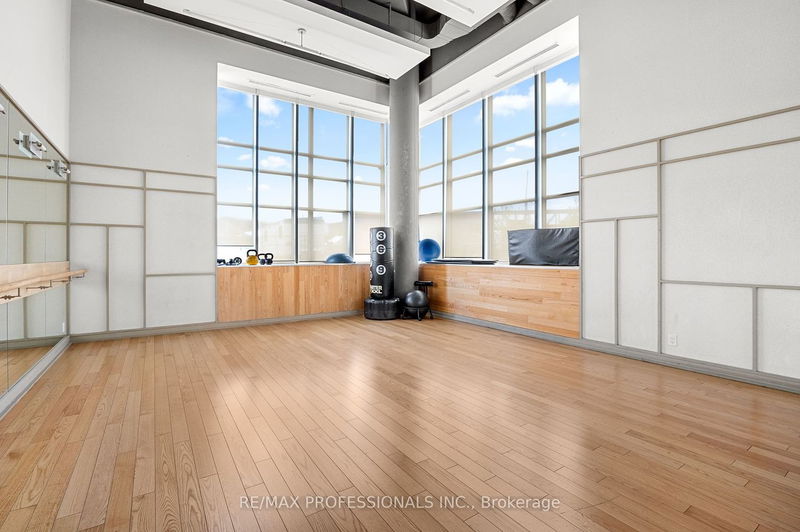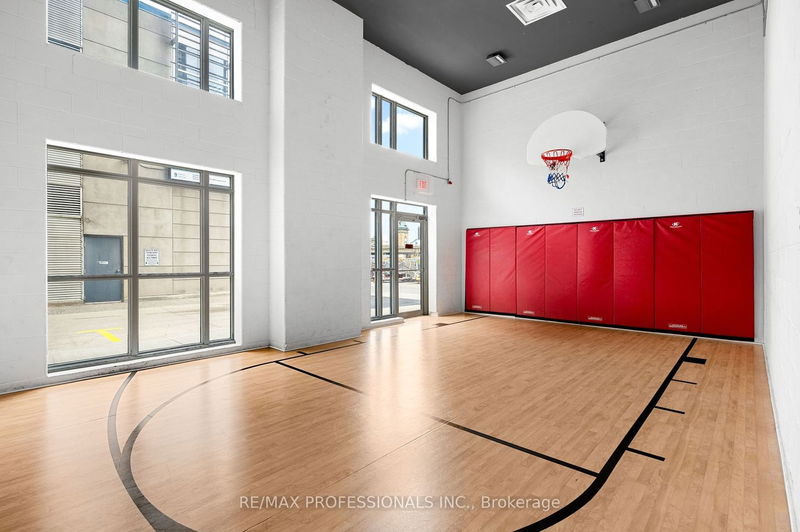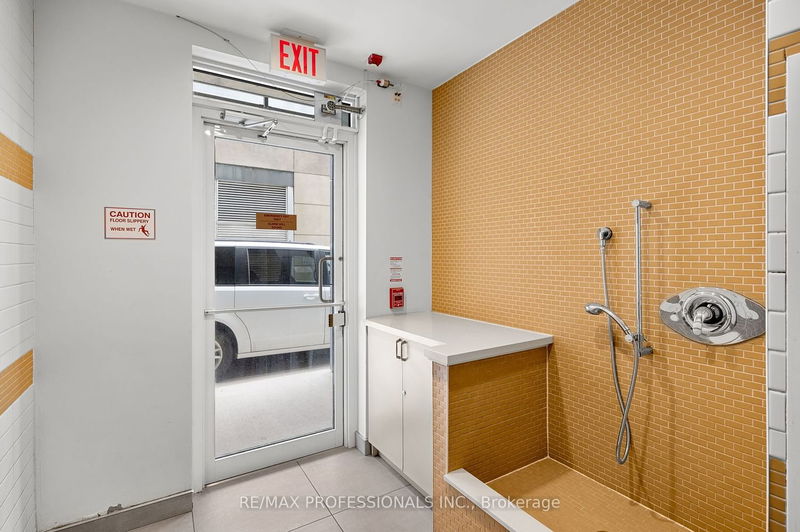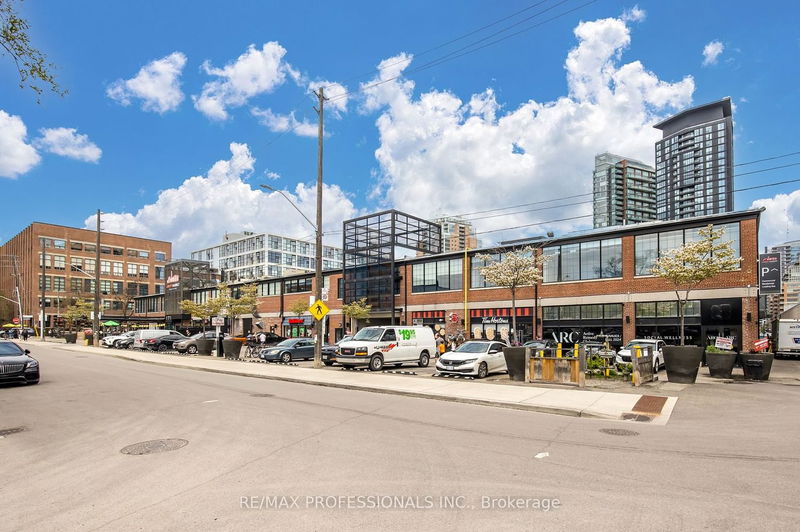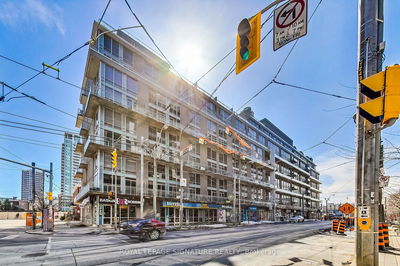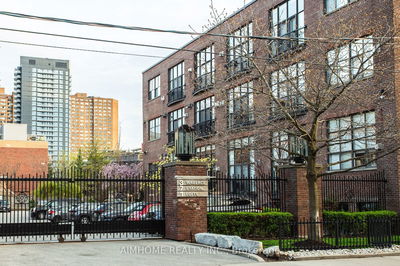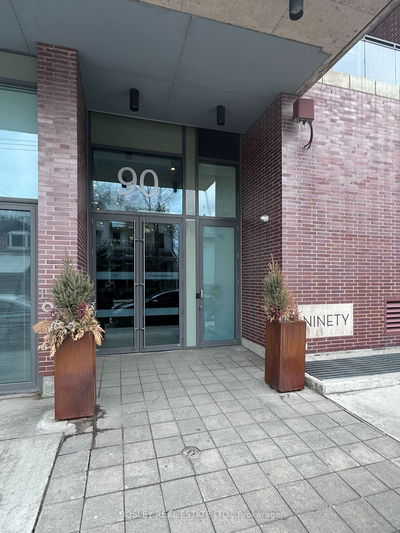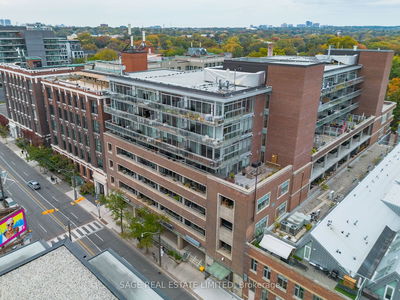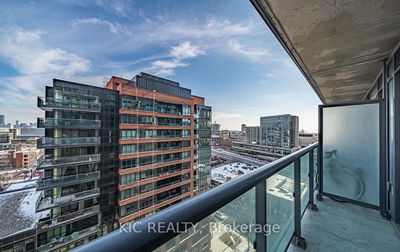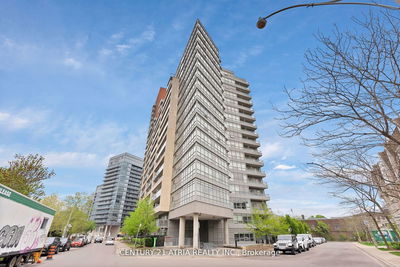Welcome to Liberty Market Lofts, a boutique building that has a lot to offer and deserves to be on your list of must-see condos. This incredible boutique building boasts a range of amenities, including a party room, a pet washing station, guest suites, and visitor parking. For those who love to stay fit, there is a great fitness center with a yoga studio and an indoor basketball half-court, which is rare to find. The private landscaped courtyard is the perfect place to maintain tranquility in this hectic world. The business center is also great for those who work from home. Also, 24-hour security and concierge services. This stunning 2-story sub-penthouse loft has beautiful finishes, soaring 17-foot ceilings with massive windows that provide an abundance of natural light. One large bedroom overlooking the living room showcasing spectacular unobstructed city/lake views. Two bathrooms, one on each level. The kitchen comes with top-of-the-line appliances for those who love to cook, and electric BBQs are allowed on your balcony for all you barbequing chefs. Step out to the balcony and take in the breathtaking views. On your left, you'll see the BMO Field, and watch the games and concerts right from the convenience of your home, free of charge! You'll find plenty of amazing restaurants, shopping outlets, coffee shops, Goodlife & Altea Active Toronto fitness centers, and a large Metro grocery store just a few steps away. Additionally, you'll have easy access to the TTC and Gardiner HWY, and a 7-minute walk to the Exhibition GO station, providing incredible convenience at your doorstep. This fabulous location and loft has so much to offer, it's the perfect place to call home!
Property Features
- Date Listed: Monday, May 06, 2024
- City: Toronto
- Neighborhood: Niagara
- Major Intersection: King St W & Strachan
- Full Address: 742-5 Hanna Avenue, Toronto, M6K 0B3, Ontario, Canada
- Living Room: W/O To Balcony, Window Flr To Ceil, Fireplace
- Kitchen: Stainless Steel Appl, Combined W/Dining, Hardwood Floor
- Listing Brokerage: Re/Max Professionals Inc. - Disclaimer: The information contained in this listing has not been verified by Re/Max Professionals Inc. and should be verified by the buyer.



