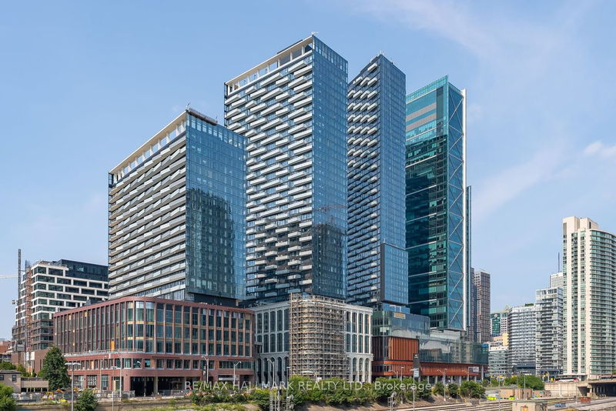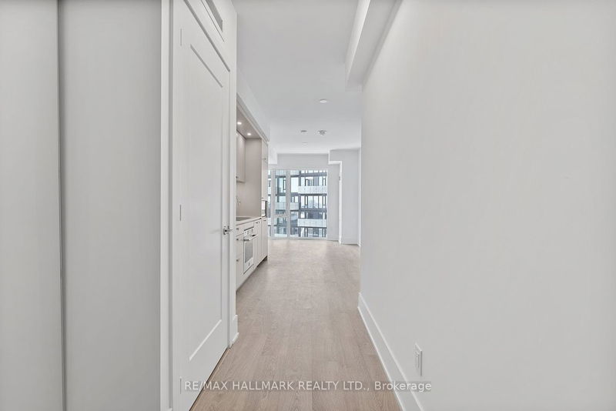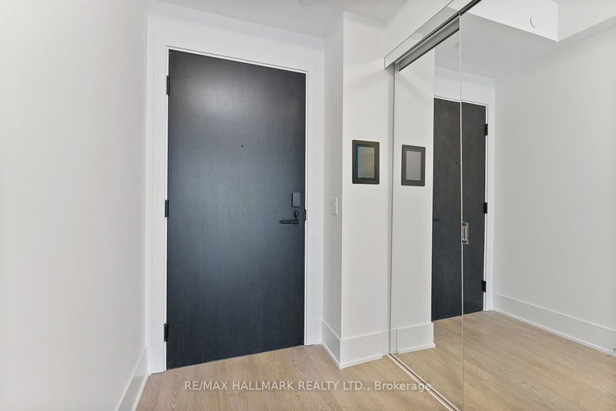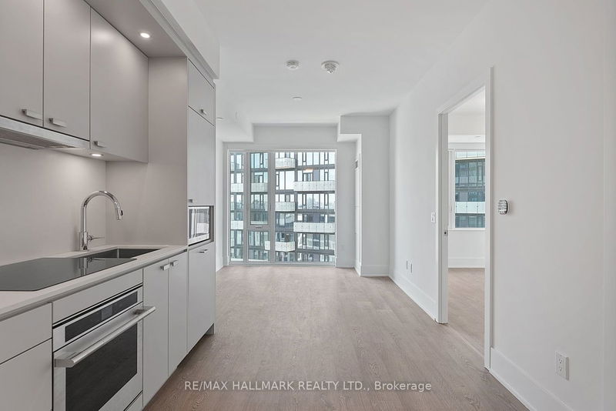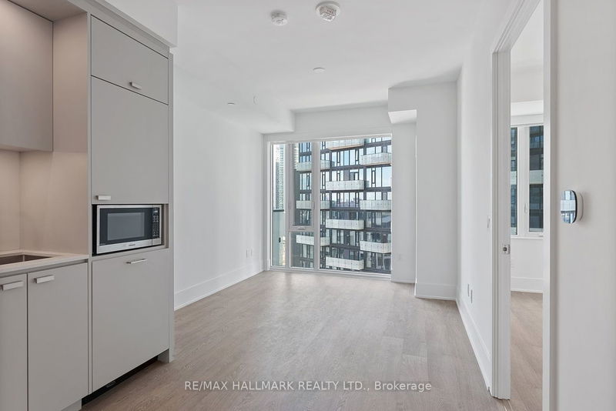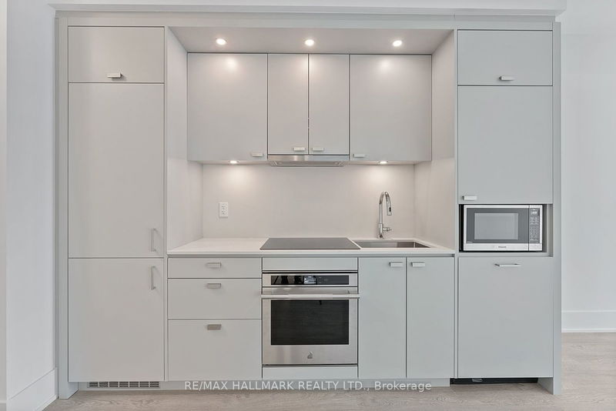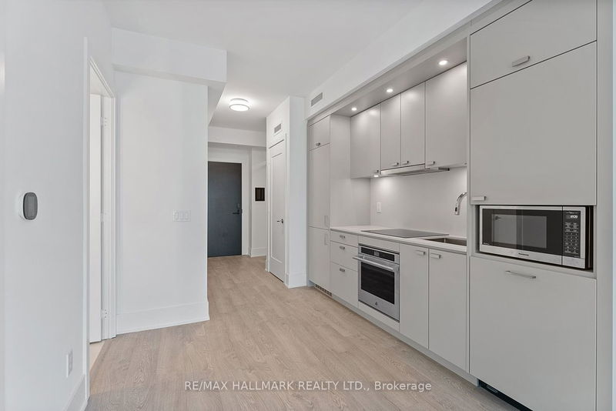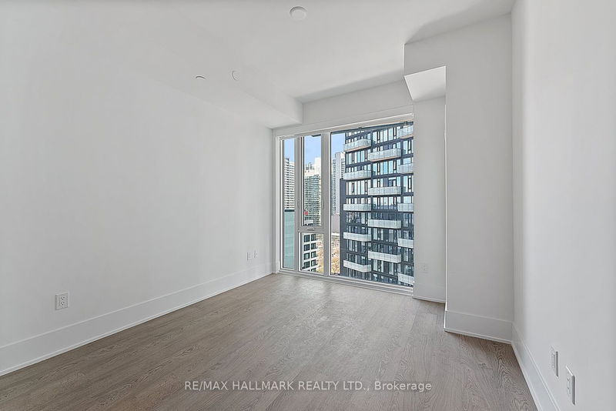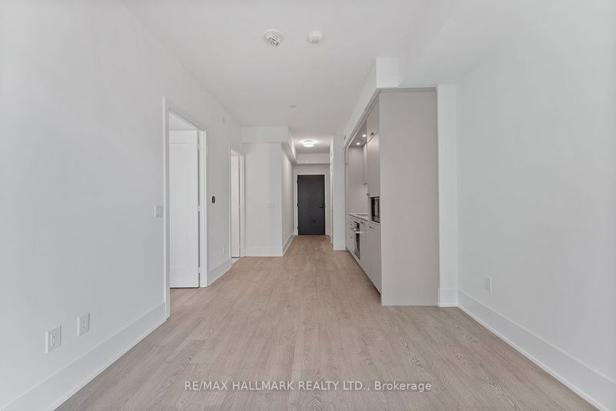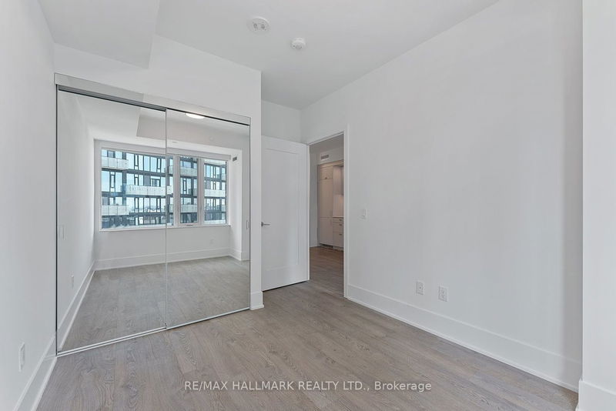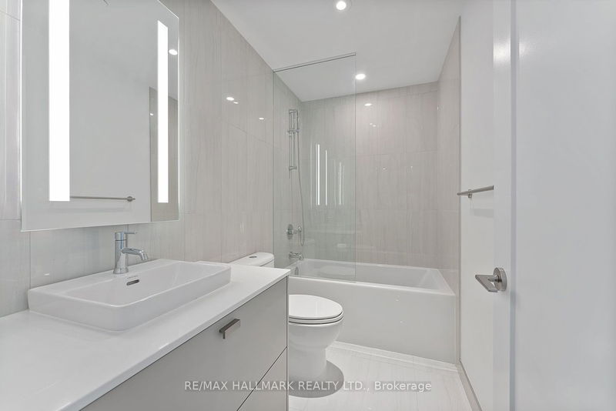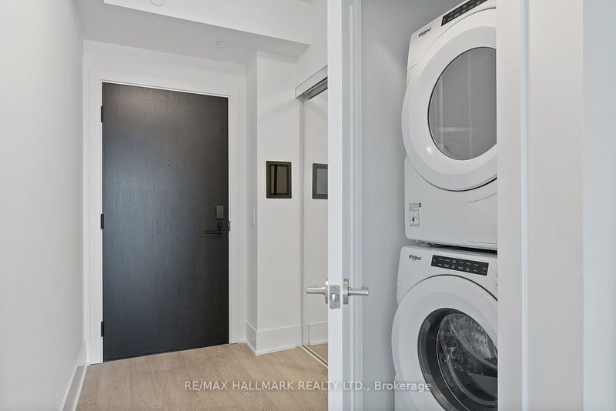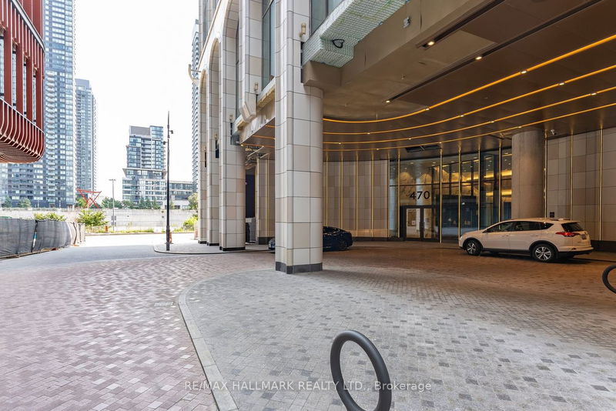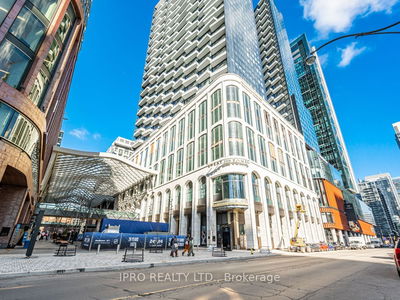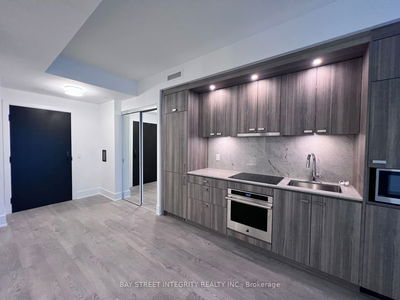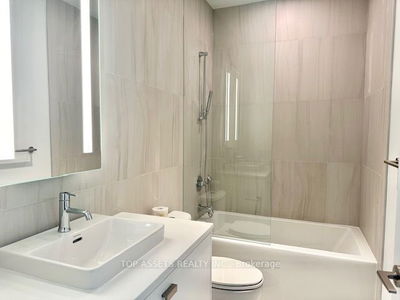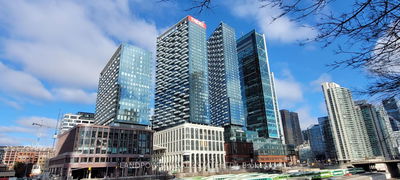Absolutely stunning 1 Bedroom luxury suite at The Well - 470 Front Street West! This upscale residence on the 15th floor boasts an open concept living space with 9-foot ceilings and breathtaking east facing views. This residence epitomizes the perfect blend of form and function, providing a seamless lifestyle in the heart of The Well: + 500,000 sq ft of indoor & outdoor retail space connected by a dramatic glass canopy + remarkable 70,000 sq ft world-class public food area at Wellington Market Step into a world of modern elegance with energy-efficient 5-star stainless steel appliances, an integrated dishwasher, and sleek contemporary soft-close cabinetry. Convenience meets luxury with in-suite laundry, a standing glass shower, and floor-to-ceiling windows that flood the space with natural light adorned with stylish window coverings for your comfort and privacy.Third-party monthly parking is also available for rent, subject to availability. Don't miss the chance to make this sophisticated haven your new home! Locker is included.
Property Features
- Date Listed: Monday, May 06, 2024
- City: Toronto
- Neighborhood: Waterfront Communities C1
- Major Intersection: Spadina Ave/Front St W
- Full Address: 1509-470 Front Street W, Toronto, M5V 0V6, Ontario, Canada
- Living Room: Combined W/Dining, Open Concept, Window Flr To Ceil
- Kitchen: Open Concept, B/I Appliances, Stainless Steel Appl
- Listing Brokerage: Re/Max Hallmark Realty Ltd. - Disclaimer: The information contained in this listing has not been verified by Re/Max Hallmark Realty Ltd. and should be verified by the buyer.

