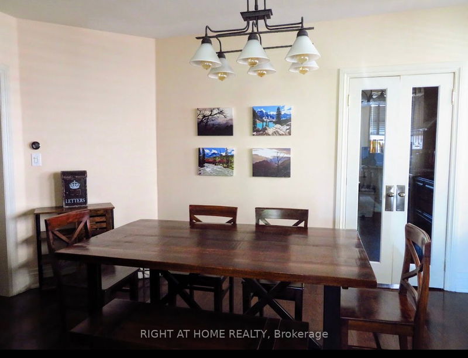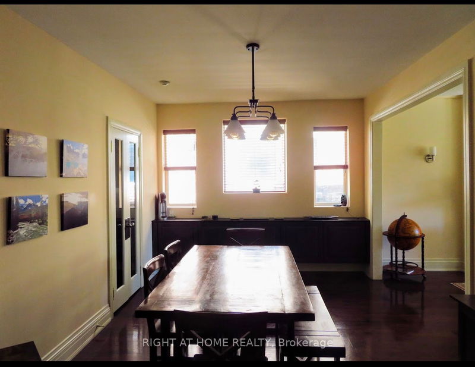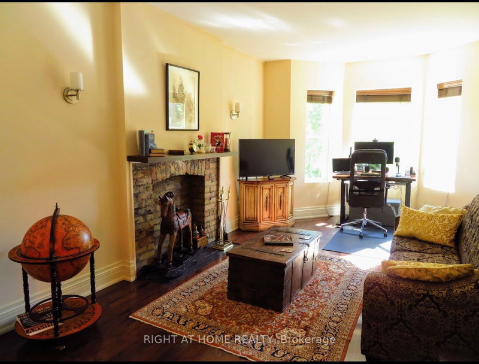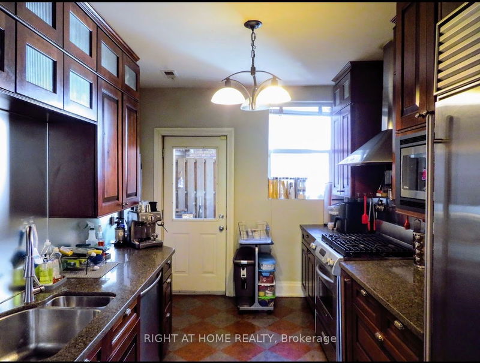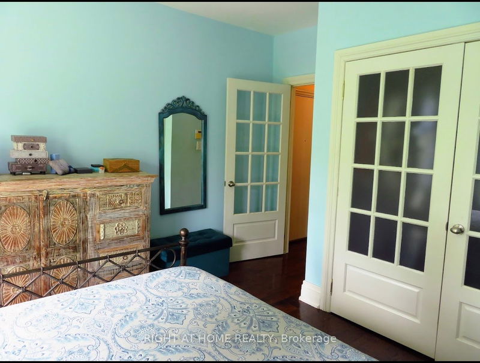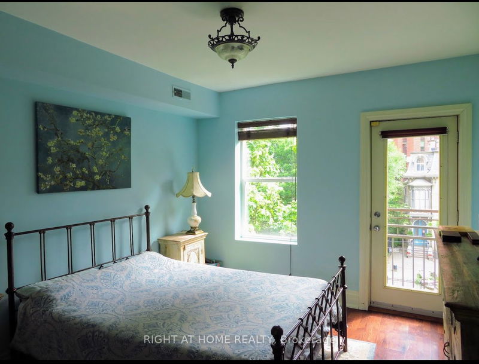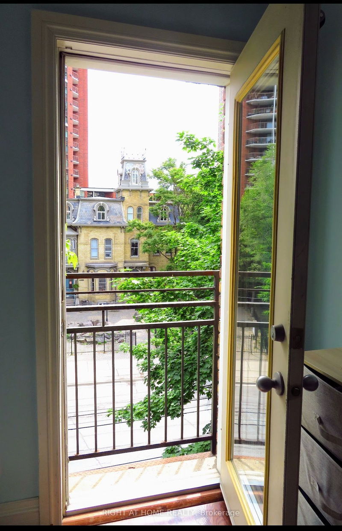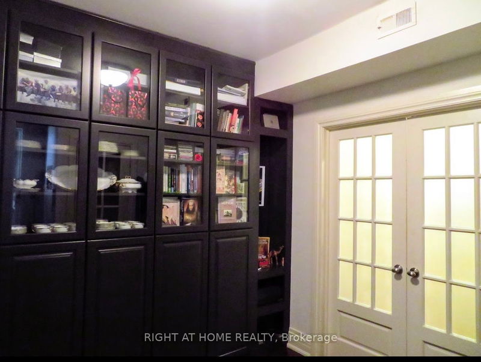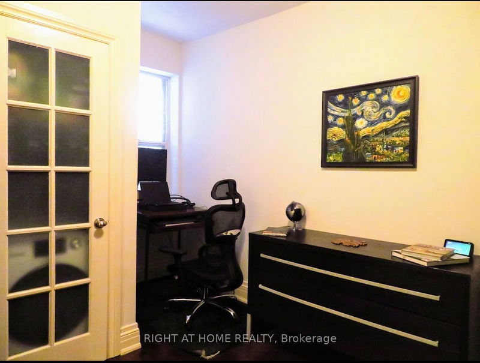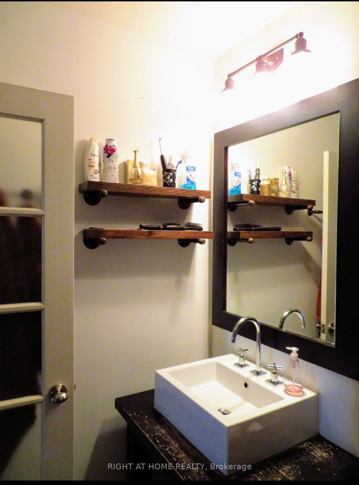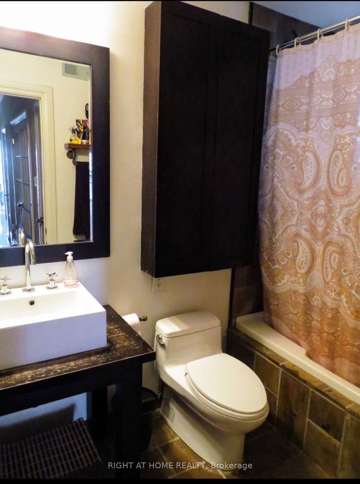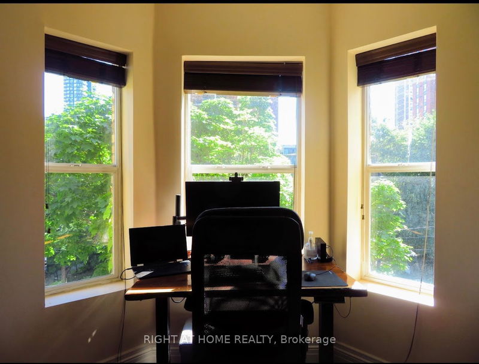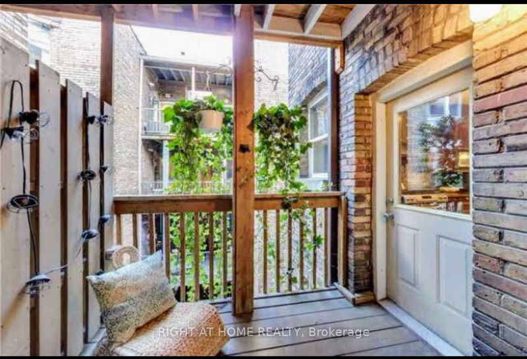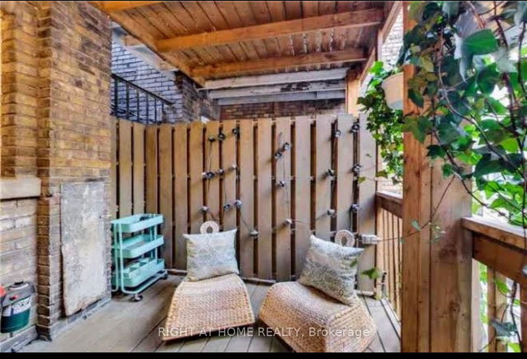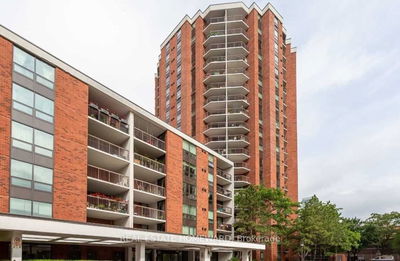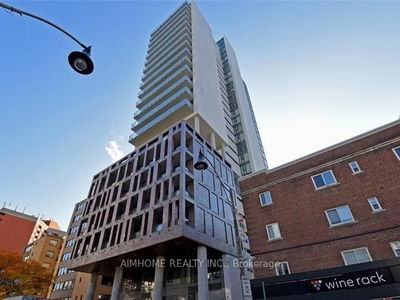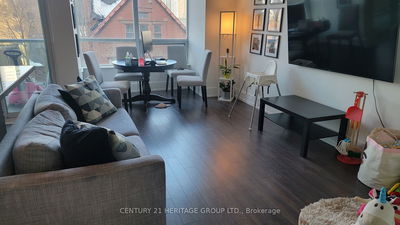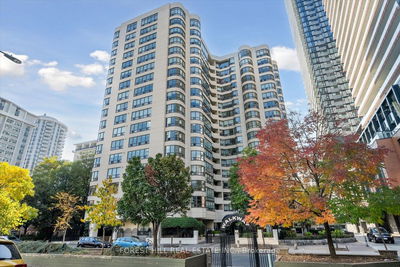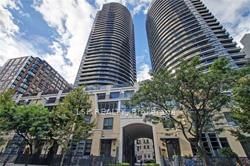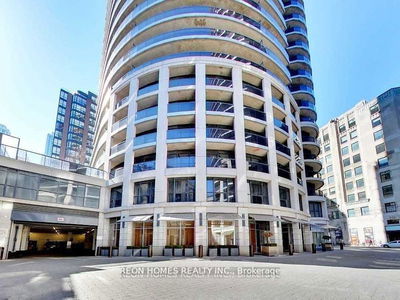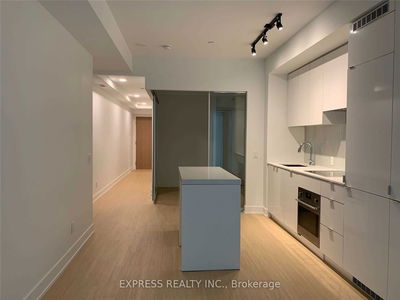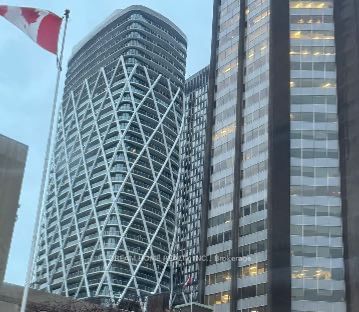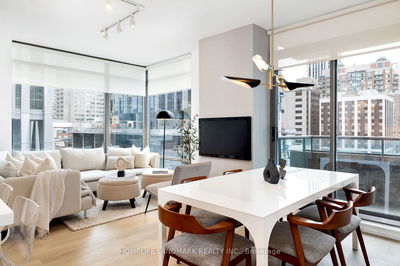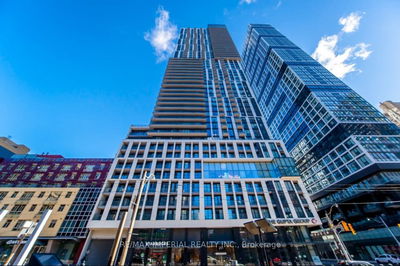Welcome To Windsor Lofts! Heart Of Downtown! Rarely Available Unit In This Historical Nyc- Style Brownstone Loft Conversion, Boutique Building- Only 30 Units. Almost 1,100 Sqft Of Recently Renovated Space W/Original Character Features: Decorative Brick F/P, French Doors, Bay Window, Beveled Glass, Juliette Balcony & Terrace, Spacious Dining Room Could Seat 10 For Dinner. Split 2-Bedroom Layout, Chef's Kitchen W/Sub-Zero Fridge, Lots Of Storage & Cute Covered Terrace. Incl Garage, Huge Parking Garage with storage space. Only 20 Min Streetcar To Uoft, 15 Min Walk To Toronto Metropolitan University. Vibrant City Neighbourhood With Plenty Of Restaurants And Bars Within Walking Distance As Well As Parks And Green Space. Move In Ready With All Necessary Furniture Included!Extras:Inclusive Of All Major Furniture (Beds, Coffee Table, Tv Stand, Dining Table & Chairs) And Move-In Ready! All Window Coverings included. Well behaved pets welcome.
Property Features
- Date Listed: Monday, May 06, 2024
- City: Toronto
- Neighborhood: Church-Yonge Corridor
- Major Intersection: Jarvis & Maitland
- Full Address: 401-412 Jarvis Street, Toronto, M4Y 2G6, Ontario, Canada
- Living Room: Hardwood Floor, Fireplace, Picture Window
- Kitchen: Tile Ceiling, Stainless Steel Appl, W/O To Terrace
- Listing Brokerage: Right At Home Realty - Disclaimer: The information contained in this listing has not been verified by Right At Home Realty and should be verified by the buyer.


