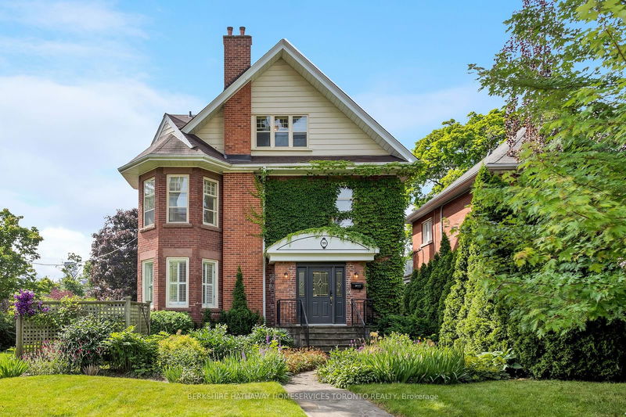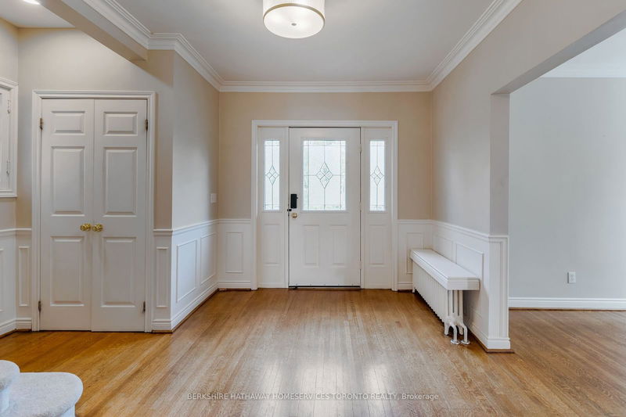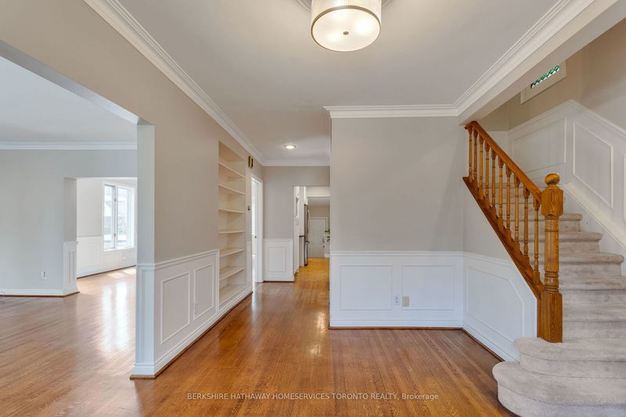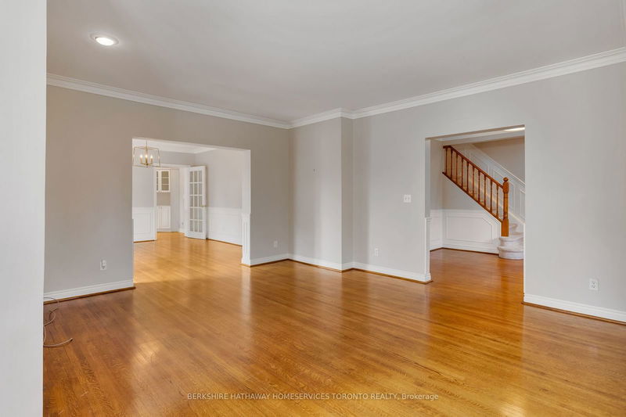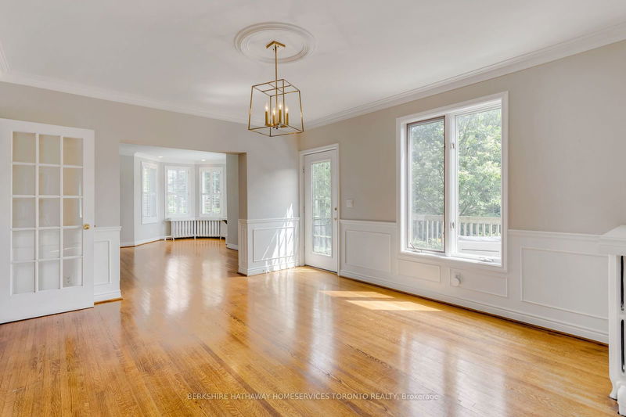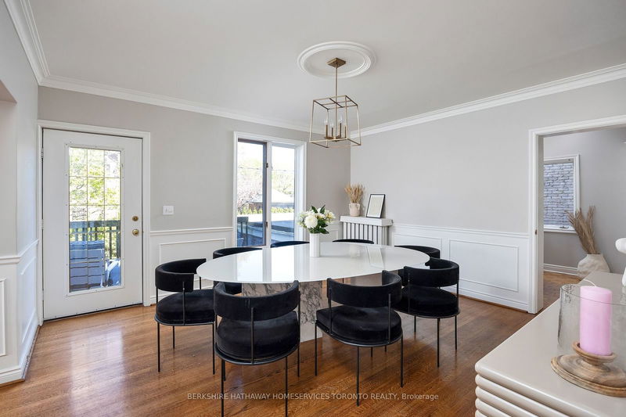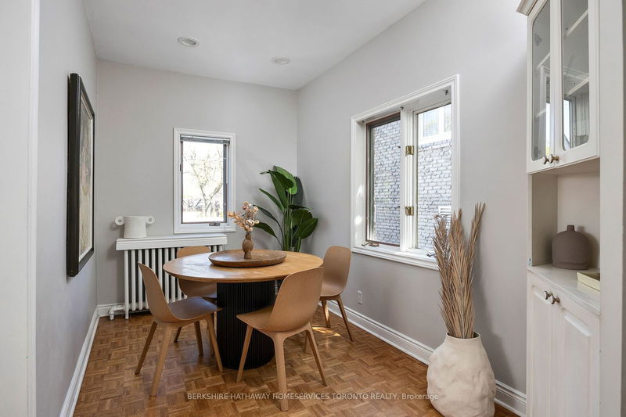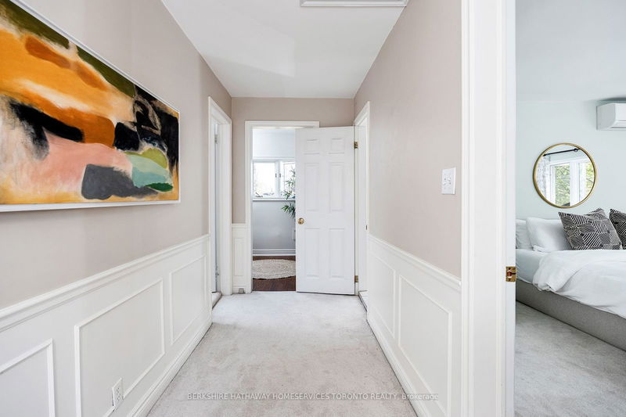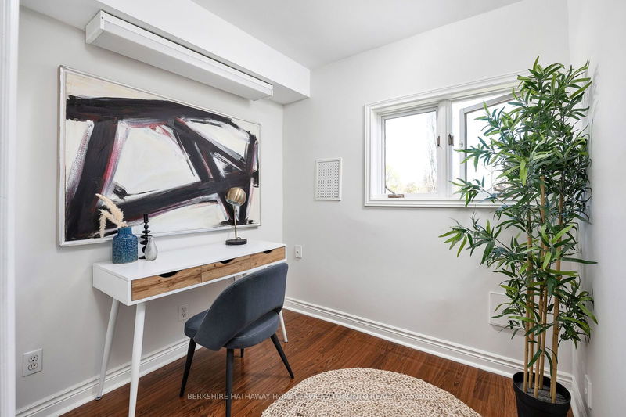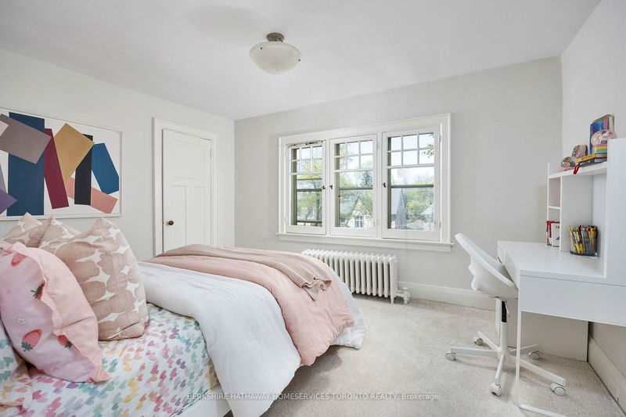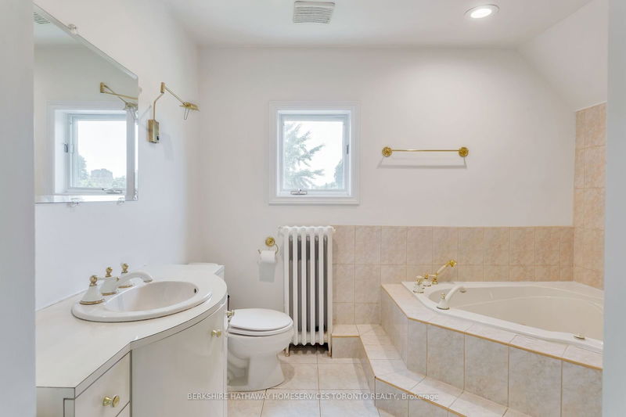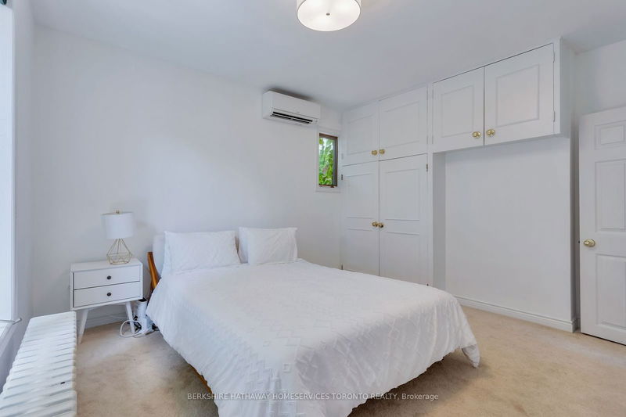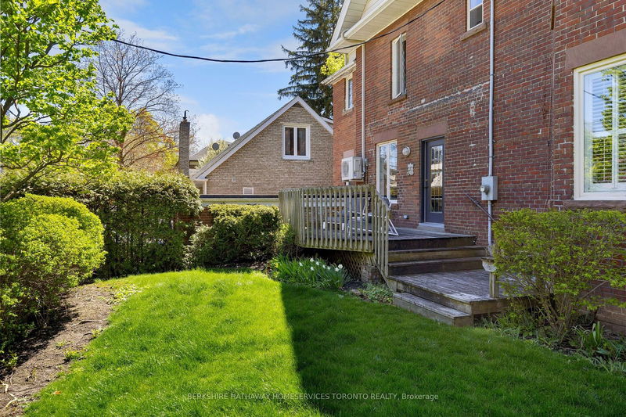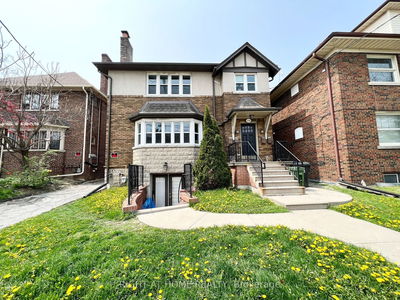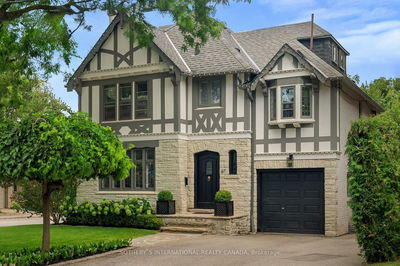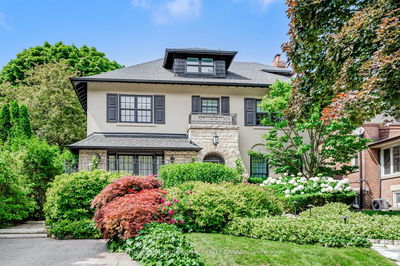Nestled in the coveted Lytton Park neighbourhood on one of the most desirable streets, this grand three storey home is brimming with possibilities. Situated on a bright sun filled corner lot, with beautiful gardens and a tree lined street. The main floor has a wonderful flow, welcoming you with an oversized front foyer. The spacious and sunny living room seamlessly transitions into the dining room and outside entertaining space. The kitchen offers copious amount of storage and space, easy to cook for a crowd or a quiet night in. The breakfast nook is the perfect spot for family meals and homework. Retreat upstairs to a cozy family room den, complete with a fireplace and 3 generous sized bedrooms. The 3rd floor features a large primary bedroom with ensuite and walk in closets. A second bedroom is perfect for a nursery or additional closest space. A private side entrance to the basement with a washroom and kitchen rough ins, allows for an income property, nanny or in-law suite.Endless potential to renovate and create your dream home in one of Torontos best neighbourhoods. Close to Yonge street, transit, parks and tops schools.
Property Features
- Date Listed: Monday, May 06, 2024
- Virtual Tour: View Virtual Tour for 99 Alexandra Boulevard
- City: Toronto
- Neighborhood: Lawrence Park South
- Full Address: 99 Alexandra Boulevard, Toronto, M4R 1M3, Ontario, Canada
- Living Room: Main
- Kitchen: Main
- Listing Brokerage: Berkshire Hathaway Homeservices Toronto Realty - Disclaimer: The information contained in this listing has not been verified by Berkshire Hathaway Homeservices Toronto Realty and should be verified by the buyer.

