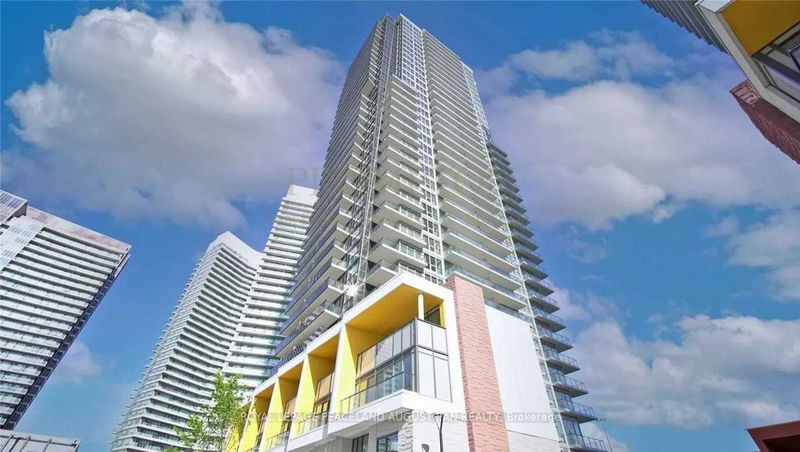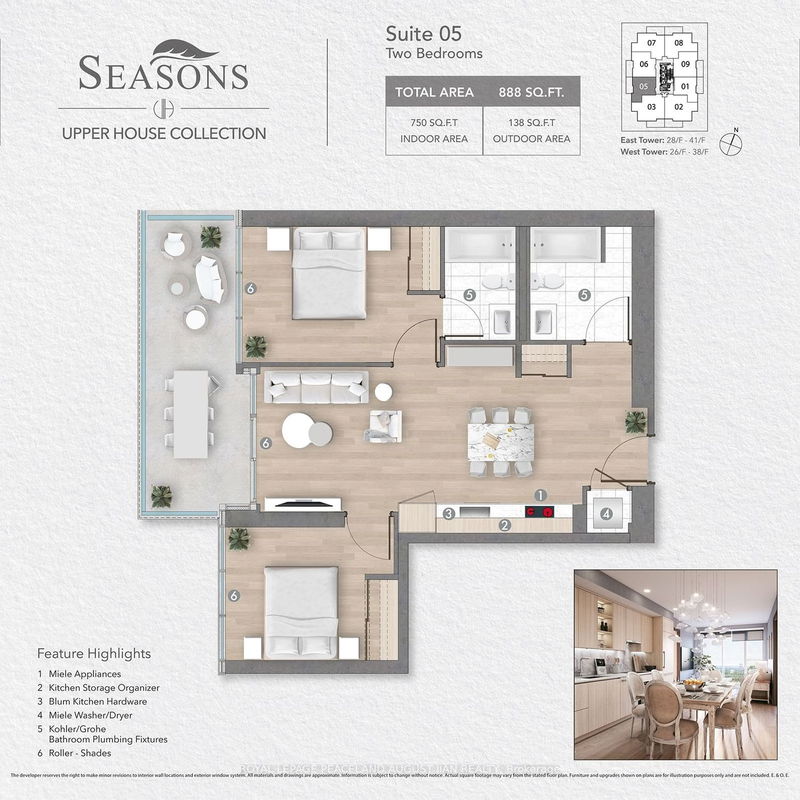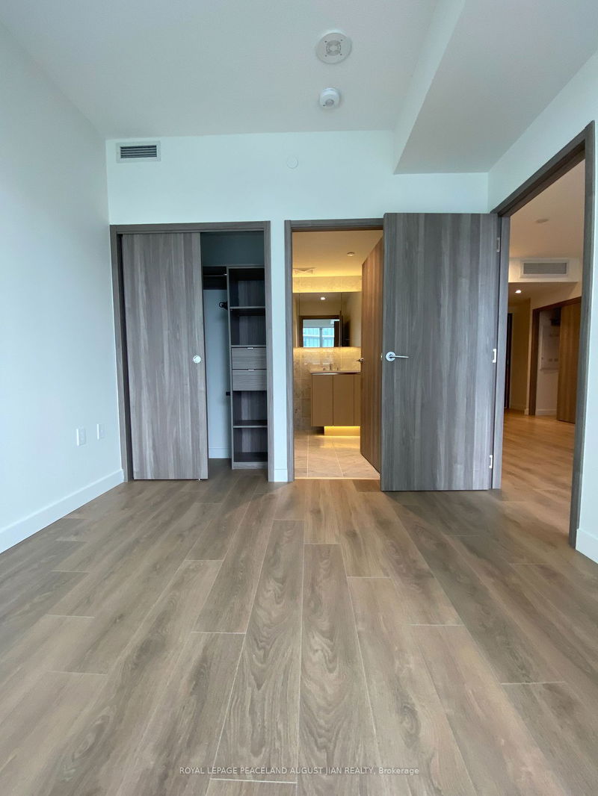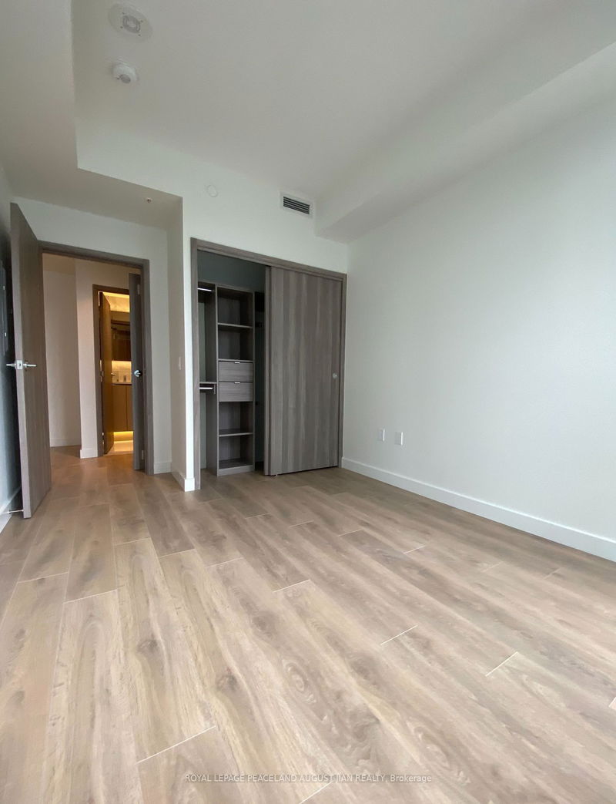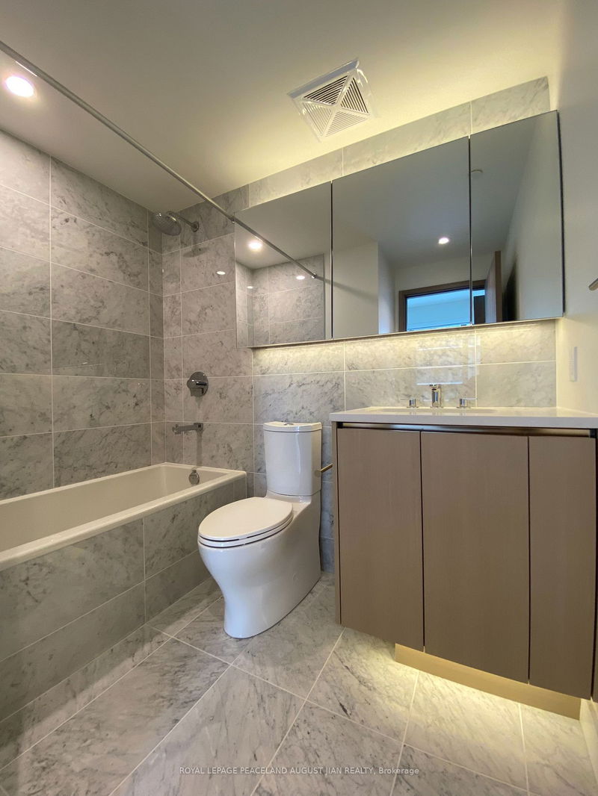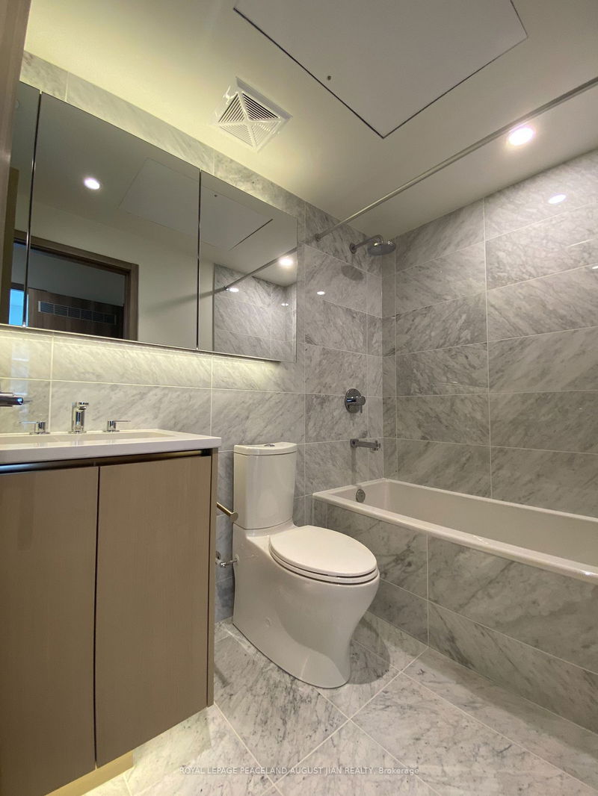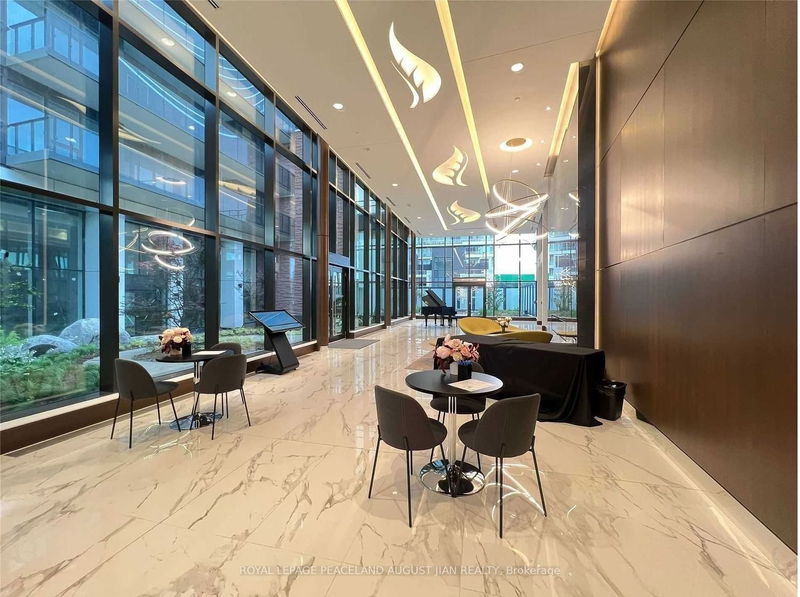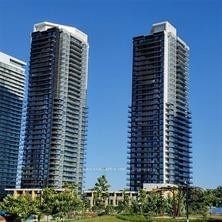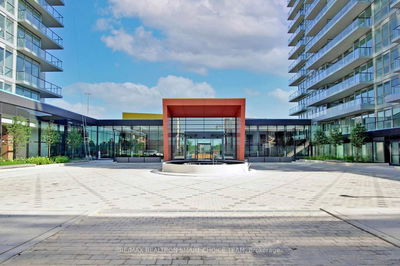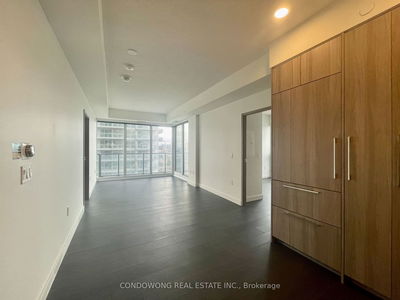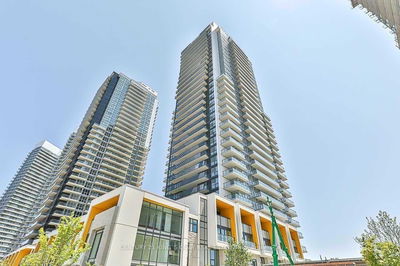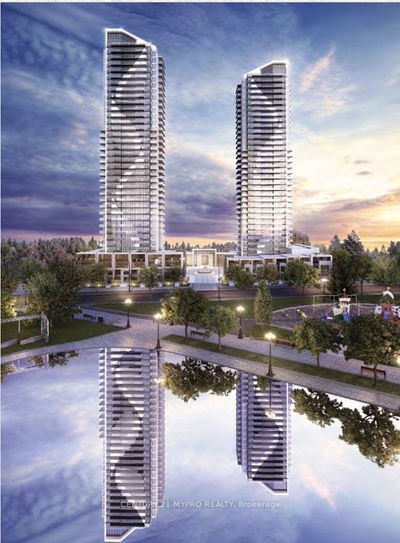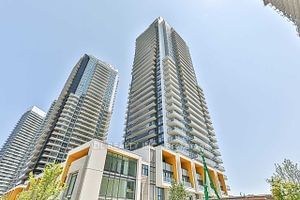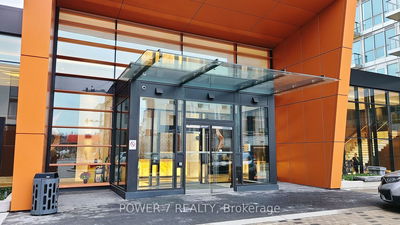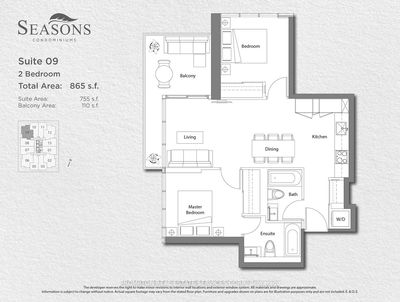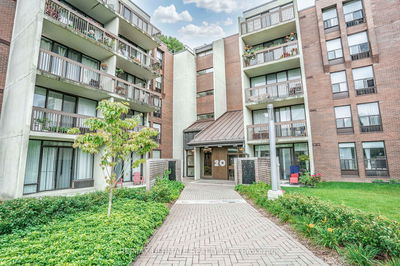Luxurious Brand-New Building, Southwest View. 850 Sq Feet Plus 138 Sq Feet Balcony. Built In Miele Appliances, Modern Kitchen, Open Concept, 9' Ceiling. Building Features Touchless Car Wash, Electric Vehicle Charging ,Indoor Swimming Pool, Tennis Court, Putting Green, Outdoor Lawn Bowling, Indoor Basketball/Badminton Court, Etc. 24 Hrs Concierge, Walk To Subway, Ttc, Park , Ikea, Hospital, Canadian Tire, Mall, Restaurants, Close To Highway 401.
Property Features
- Date Listed: Monday, May 06, 2024
- City: Toronto
- Neighborhood: Bayview Village
- Major Intersection: Bayview Ave & Sheppard Ave E.
- Full Address: 2805-95 Mcmahon Drive, Toronto, M2K 0H1, Ontario, Canada
- Kitchen: B/I Appliances, Modern Kitchen, Quartz Counter
- Living Room: W/O To Balcony, Combined W/Dining, Laminate
- Listing Brokerage: Royal Lepage Peaceland August Jian Realty - Disclaimer: The information contained in this listing has not been verified by Royal Lepage Peaceland August Jian Realty and should be verified by the buyer.

