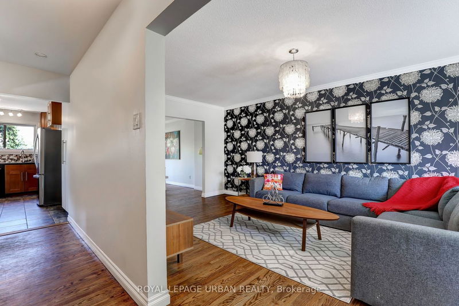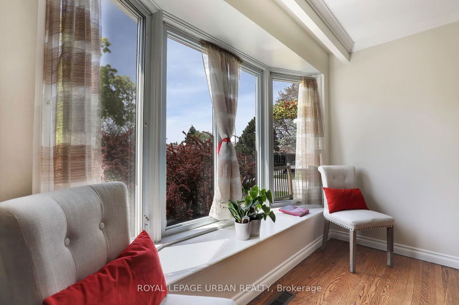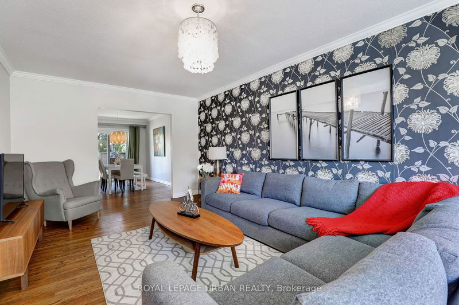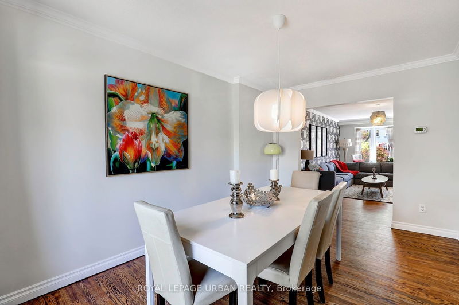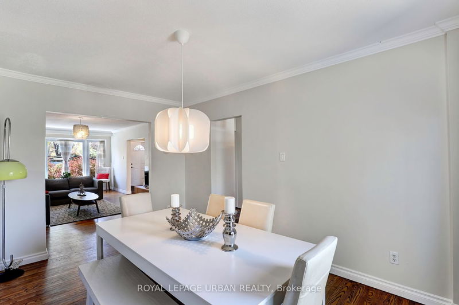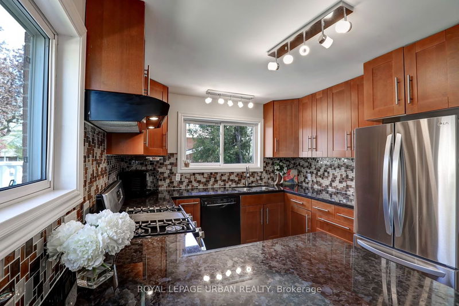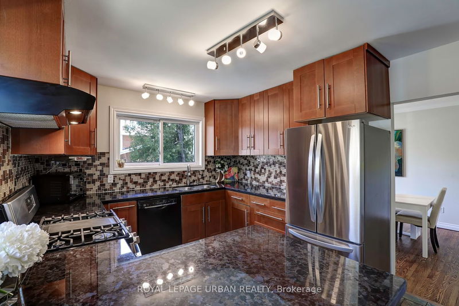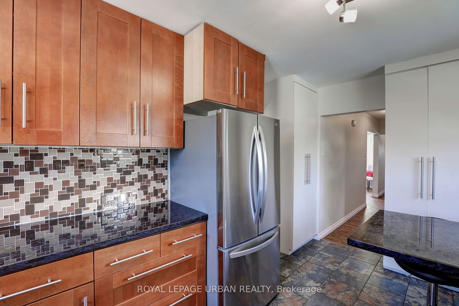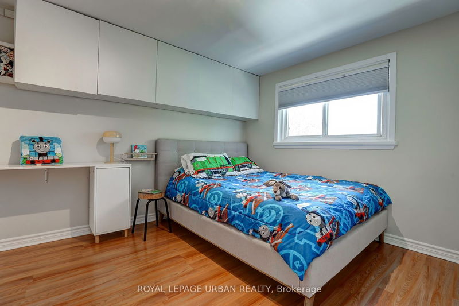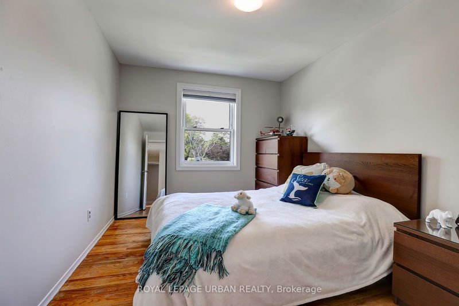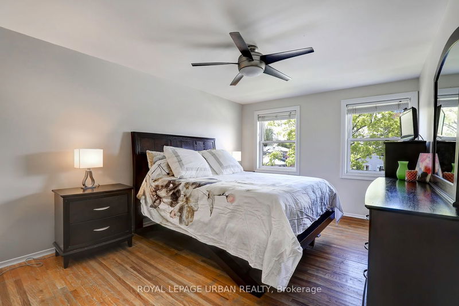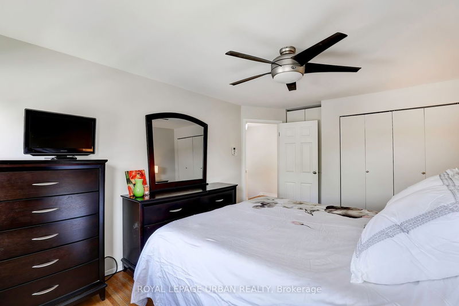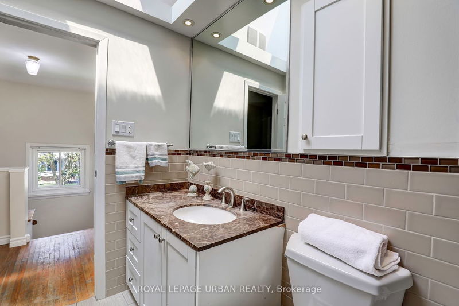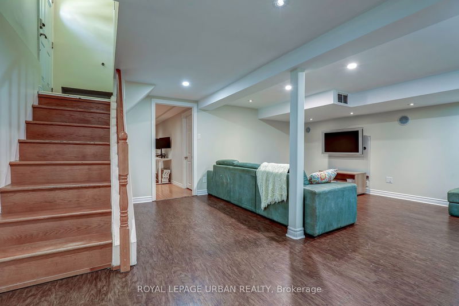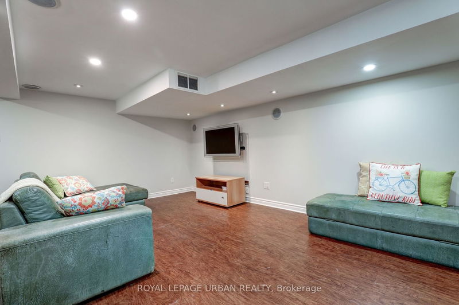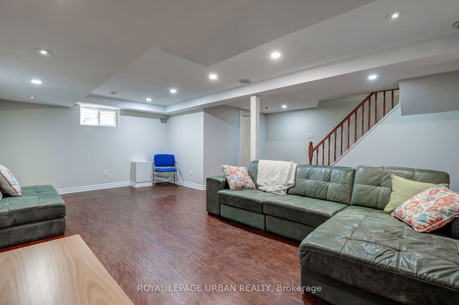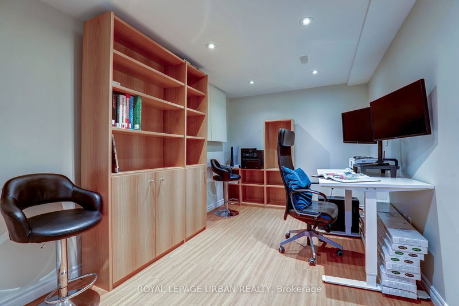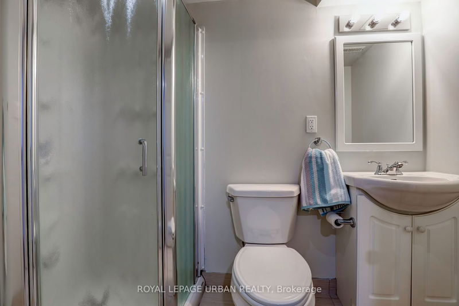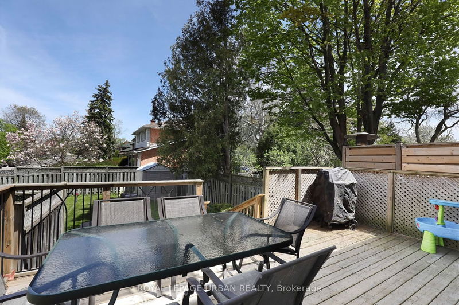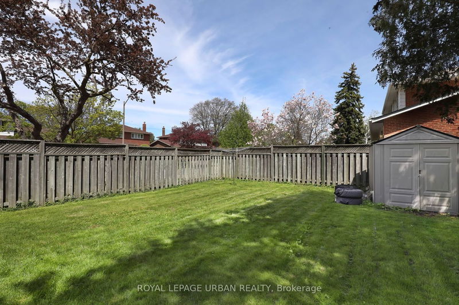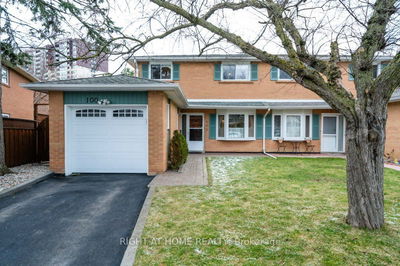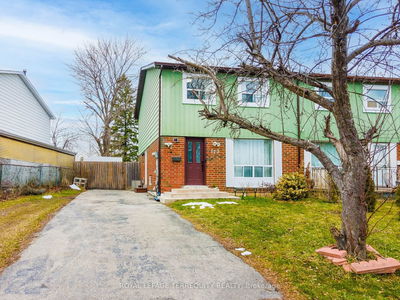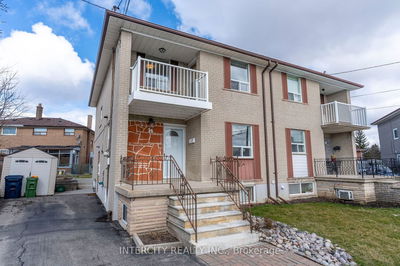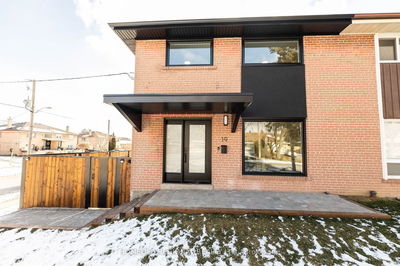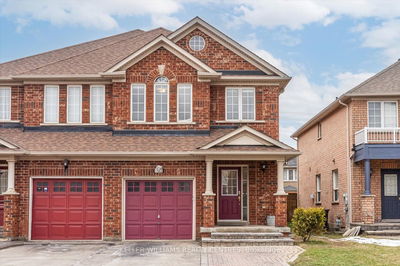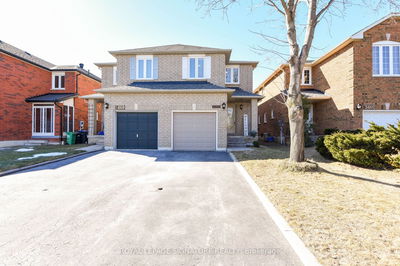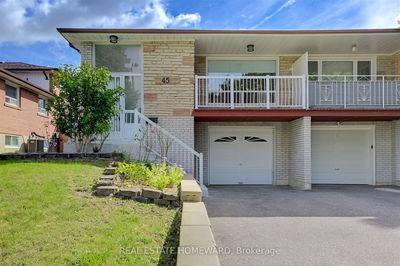Come and see this wonderful, well maintained, and charming 4 + 1 Bedroom Semi in this sought after Pleasant View Community. This large lot is well suited for a growing family with lots of options for a multi-family arrangement with a separate entrance. Spacious Living & Dining Room's with Bay Window bringing in Light and a wonderful garden view. Bright eat-in kitchen boasts a quartz counter, matching Island breakfast bar, and upgraded kitchen cabinets. Four spacious bedrooms and spacious closets on the second floor with an additional bedroom and Home Office in Basement. Finished basement also has a large Recreation room, Upgraded 3 piece bathroom, and a combined Lau ndry/Workroom/Furnace Room. Walking distance to Brian Public School(French Immersion) and close to all public transit routes(Steps to future LRT). Easy access to 401/DVP/Donmills as well as Don Mills Subway station. Close to Fairview Mall, Restarants, Community Centre, Supermarkets, Parks, and Hospitals.
Property Features
- Date Listed: Tuesday, May 07, 2024
- Virtual Tour: View Virtual Tour for 2 Ipswich Crescent
- City: Toronto
- Neighborhood: Pleasant View
- Full Address: 2 Ipswich Crescent, Toronto, M2J 3N5, Ontario, Canada
- Living Room: Bay Window, Hardwood Floor, O/Looks Frontyard
- Kitchen: Quartz Counter, Tile Floor, O/Looks Backyard
- Listing Brokerage: Royal Lepage Urban Realty - Disclaimer: The information contained in this listing has not been verified by Royal Lepage Urban Realty and should be verified by the buyer.






