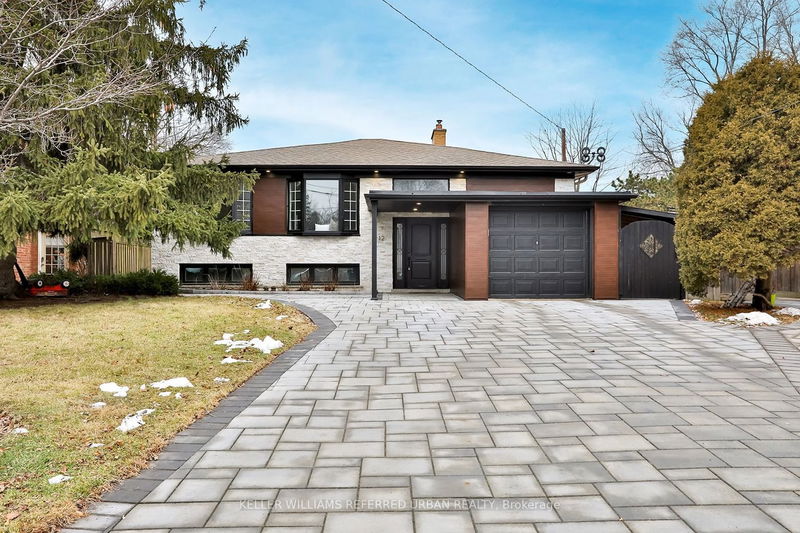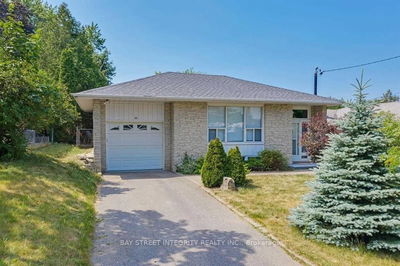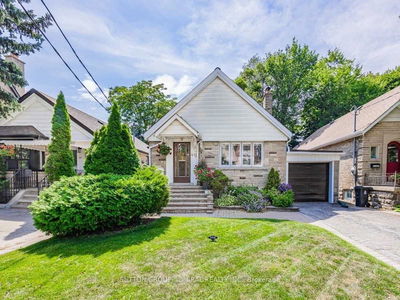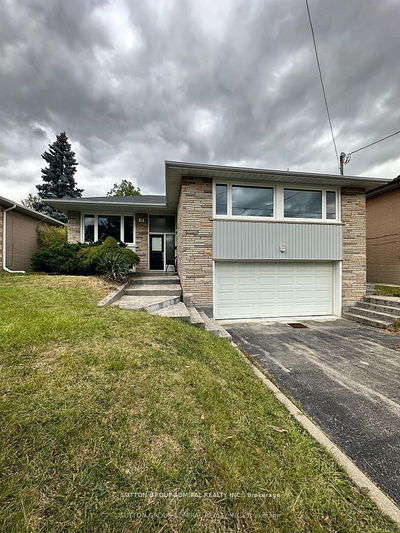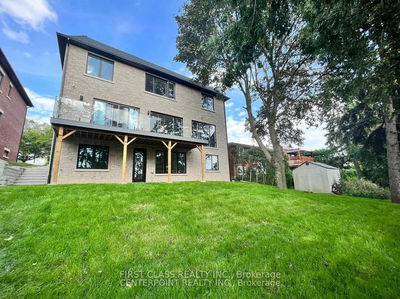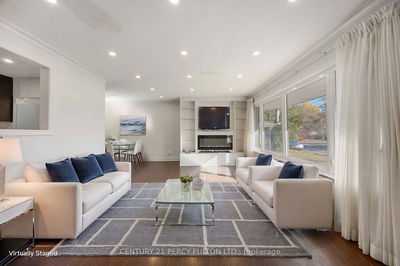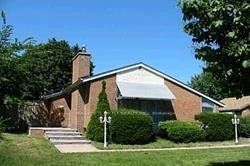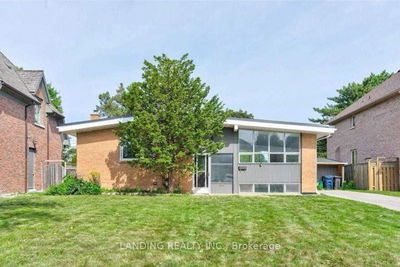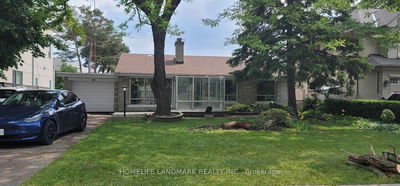Discover tranquility and elegance in the coveted community of Banbury-Don Mills with this exceptional property. Nestled on a quiet court and situated on a premium pie-shaped lot, this residence offers a serene retreat from the hustle and bustle of city life. Step into a recently upgraded kitchen, complete with new cabinetry, luxurious marble counter tops, and stainless steel appliances. Spacious bedrooms & living areas adorned with modern finishes and pot lights throughout. Step outside and immerse yourself in the tranquility of nature with a large backyard complete with a deck. Located within the prestigious Denlow Public School District, enjoy the convenience of nearby grocery stores, TTC routes, and easy access to major highways including the DVP and Highway 401. Whether you're commuting downtown or exploring the city, this location offers unparalleled accessibility.
Property Features
- Date Listed: Tuesday, May 07, 2024
- City: Toronto
- Neighborhood: Banbury-Don Mills
- Major Intersection: York Mills Rd & Leslie St
- Full Address: Main-12 Firthway Court, Toronto, M3B 2K2, Ontario, Canada
- Living Room: Fireplace, Pot Lights, Large Window
- Kitchen: Marble Counter, Marble Counter, W/O To Deck
- Listing Brokerage: Keller Williams Referred Urban Realty - Disclaimer: The information contained in this listing has not been verified by Keller Williams Referred Urban Realty and should be verified by the buyer.

