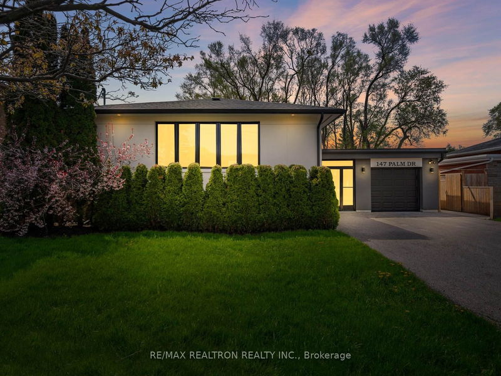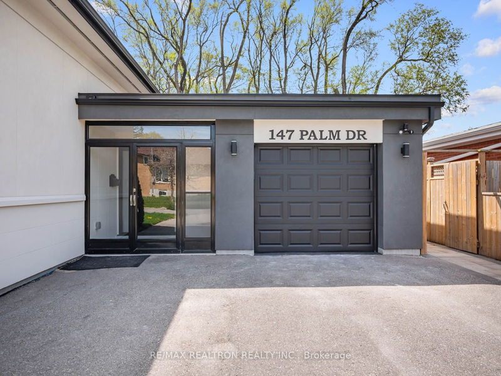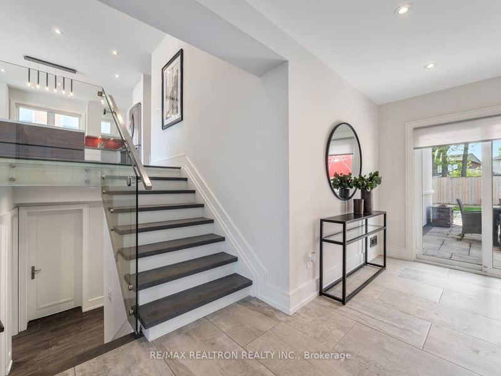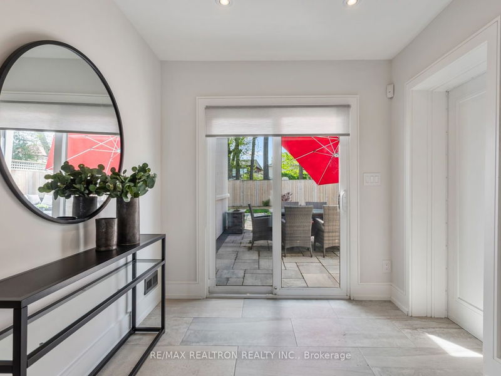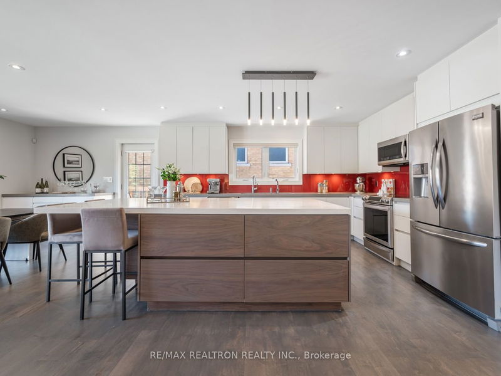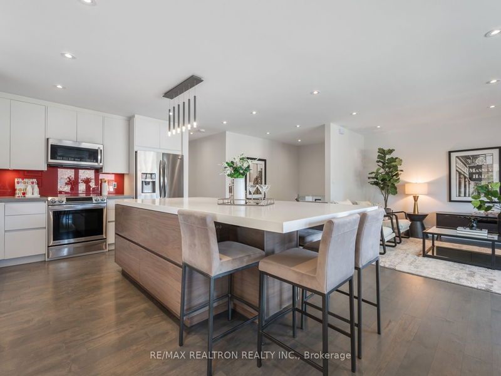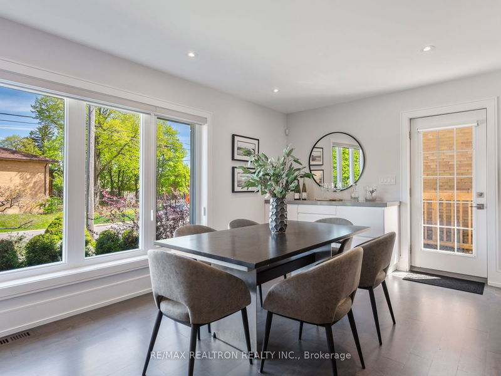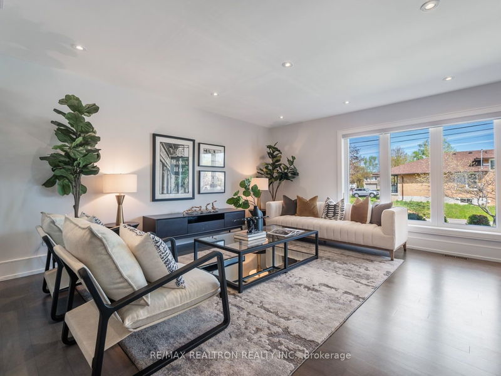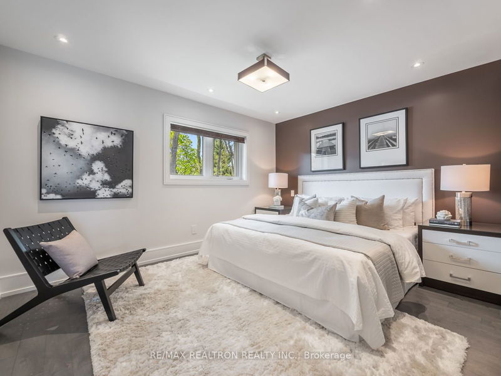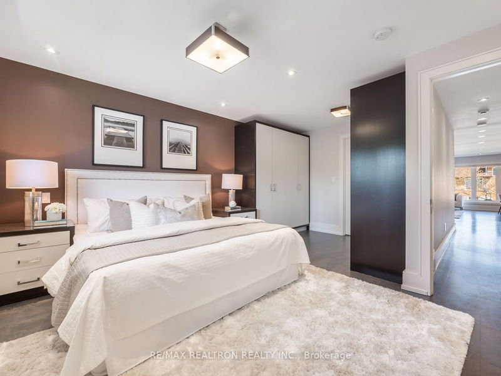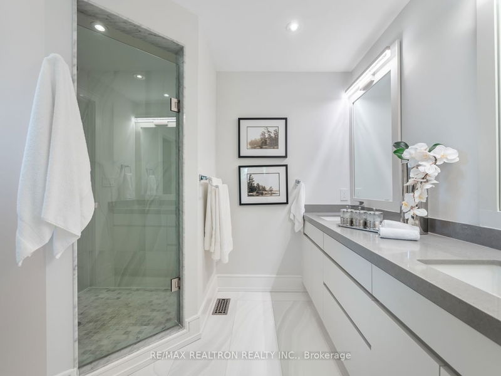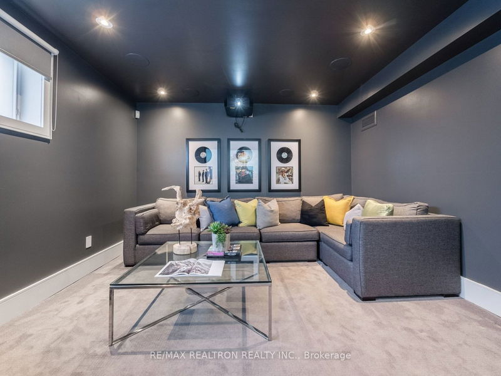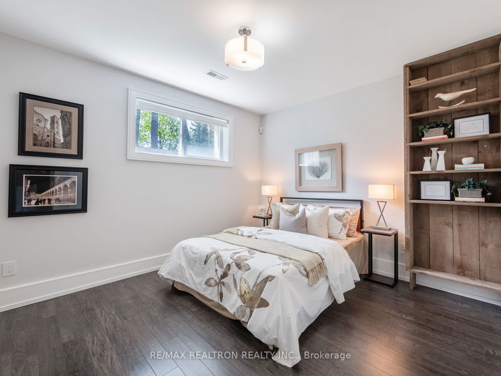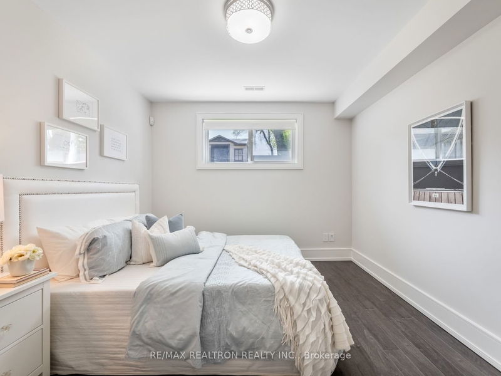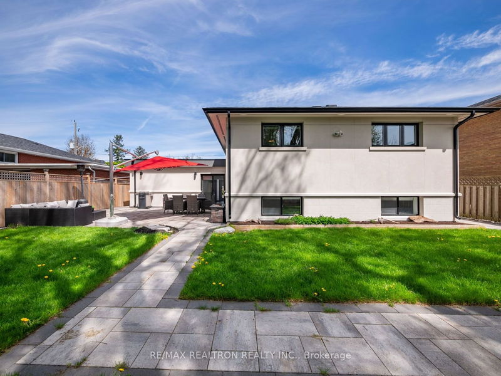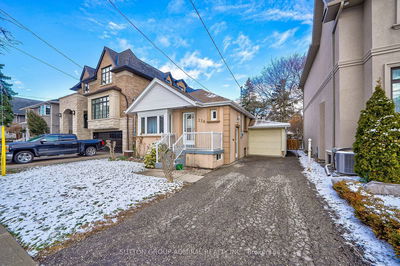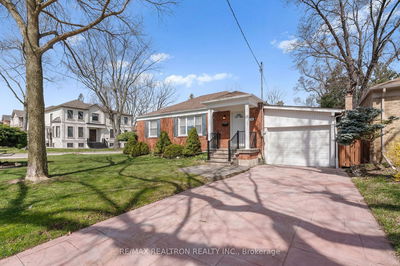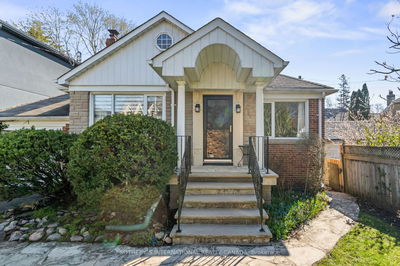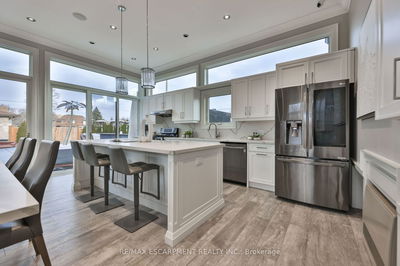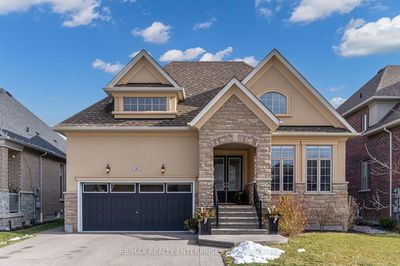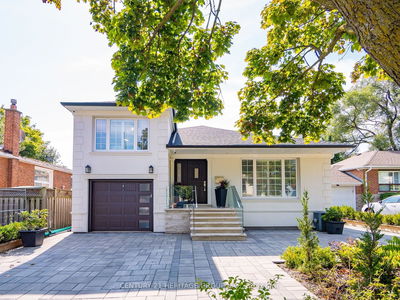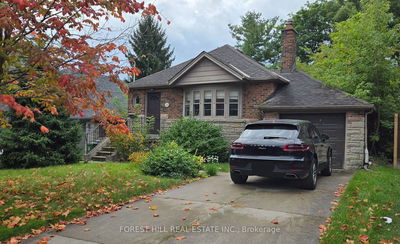Situated in the desirable Clanton Park neighbourhood, this stunning and stylish bungalow offers tranquility and convenience on a quiet dead-end street. Step into modern elegance with this beautifully upgraded bungalow boasting a blend of style and functionality. The main floor has been meticulously renovated, featuring a chef's kitchen and spacious open-concept layout ideal for comfortable living and entertaining. FEATURES INCLUDE: Renovated chef's kitchen exuding modern style and functionality. Large open eating area overlooking the spacious family room, perfect for gatherings. Oversized mudroom area, providing ample storage space for jackets and shoes. Convenient entrance directly from the attached 1-car garage, ensuring ease of access. The primary retreat boasts built-in closet space and a large ensuite bathroom for ultimate comfort and the secondary bedroom features a spacious layout and semi-ensuite access. The lower level offers a range of versatility with 5 additional rooms in the basement, offering unlimited living options. Basement includes a dedicated theatre room complete with screen, projector, and built-in speakers for cinematic entertainment. The additional 4 bedrooms in the basement are perfect for a home gym and you growing family, providing ample space for everyone's needs. The wide private lot which is professionally landscaped and enjoyable year-round offer the unique ability to have direct access from inside through the sliding doors, enhancing the indoor-outdoor living. And dont forget about the great location close to schools, parks, transit, highways, and various amenities, offering the perfect balance of convenience and serenity. Don't miss the opportunity to own this versatile and beautifully upgraded bungalow in a prime location!
Property Features
- Date Listed: Tuesday, May 07, 2024
- Virtual Tour: View Virtual Tour for 147 Palm Drive
- City: Toronto
- Neighborhood: Clanton Park
- Full Address: 147 Palm Drive, Toronto, M3H 2C6, Ontario, Canada
- Kitchen: Hardwood Floor, Stainless Steel Appl, Centre Island
- Living Room: Hardwood Floor, Window, Pot Lights
- Listing Brokerage: Re/Max Realtron Realty Inc. - Disclaimer: The information contained in this listing has not been verified by Re/Max Realtron Realty Inc. and should be verified by the buyer.


