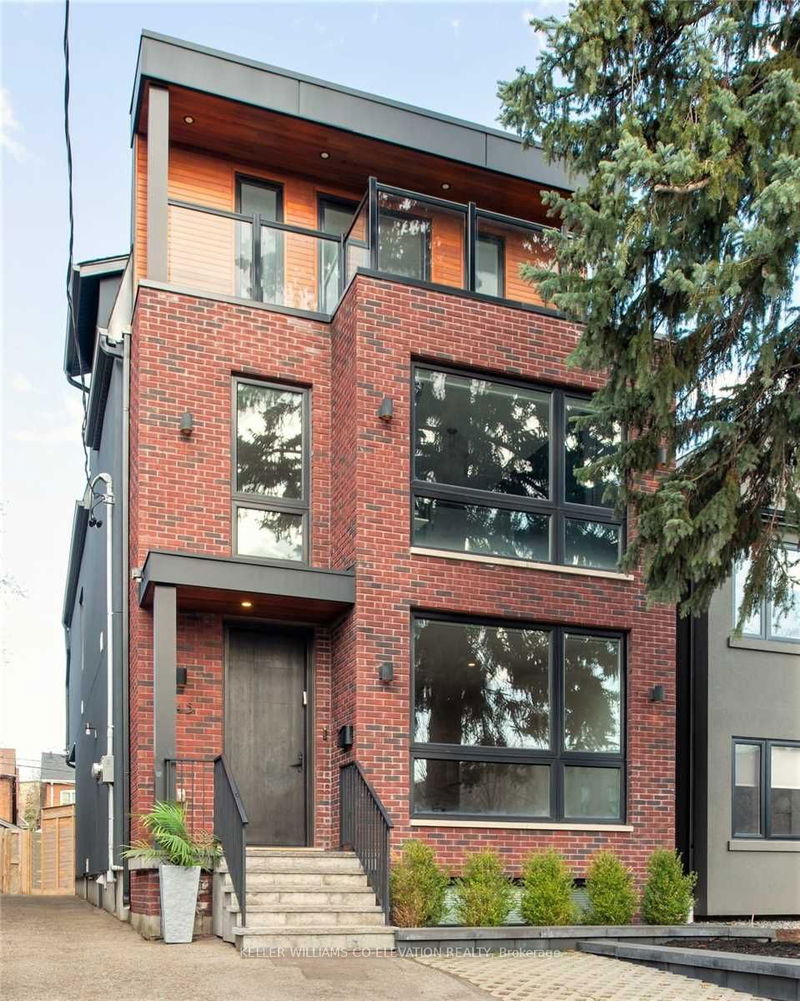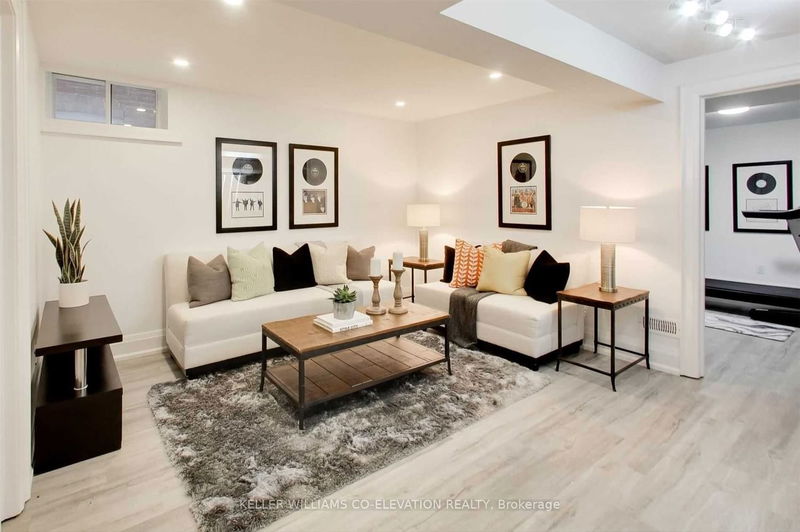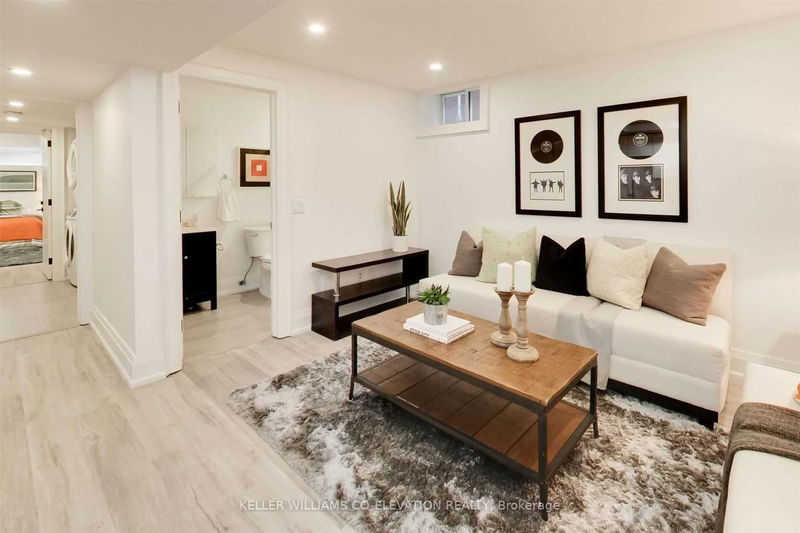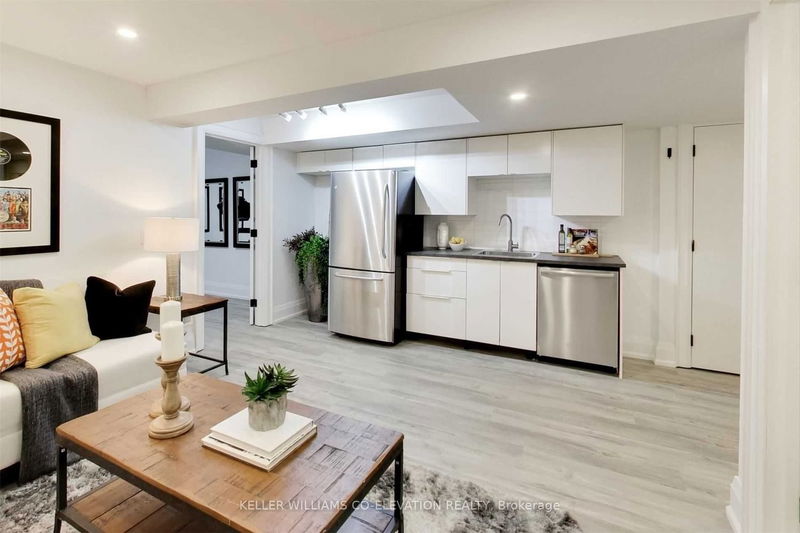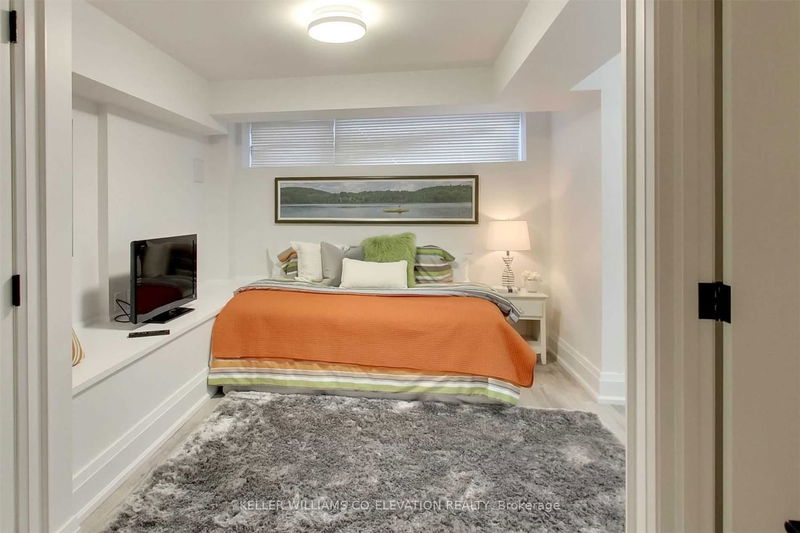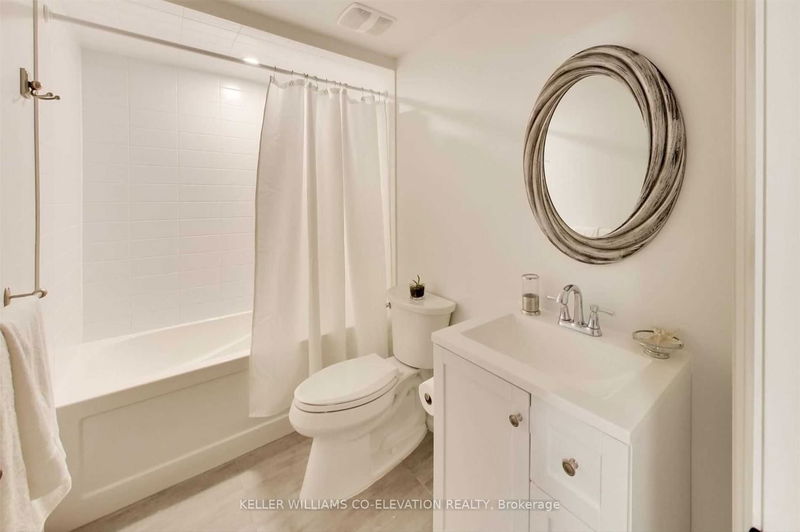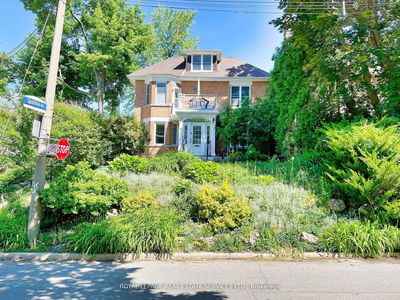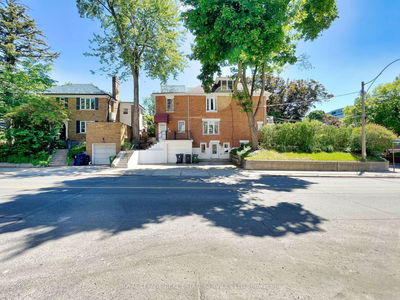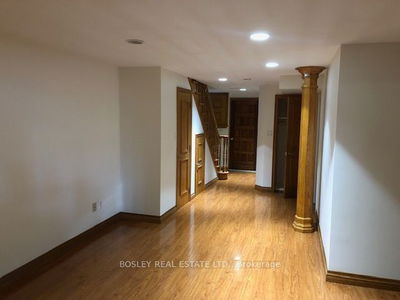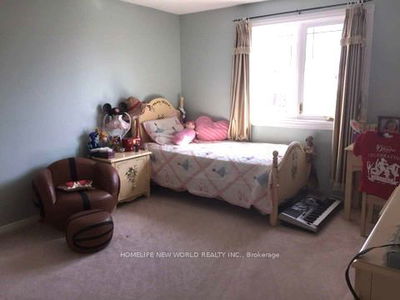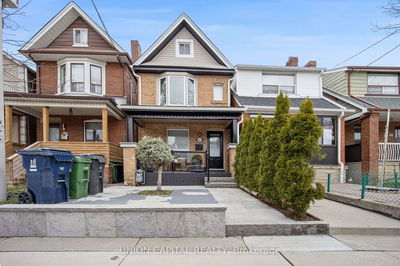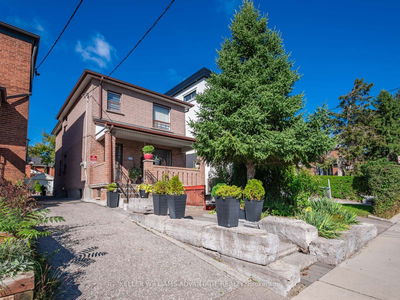Step into a beautifully renovated space designed for seamless living. The airy, open-concept layout invites you into a generous living area, ideal for both relaxation and entertaining. The kitchen is perfectly situated to strike the perfect balance between functionality and sociability. With windows gracing every room and pot lights adding a touch of elegance, natural light floods the space, creating a warm and inviting ambiance. Parking is a breeze with ample street parking available. But perhaps the greatest allure lies in the location itself. Situated amidst a lush expanse of greenery, with a picturesque park just across the street and the enchanting Cedarvale Ravine mere steps away, nature enthusiasts will find their haven. Convenience reigns supreme with proximity to major transit routes, including the Yonge-University line for seamless access to York University, U of R, and Toronto Metropolitan University. St. Clair streetcars and the cultural hub of Wychwood Barns are also within easy reach. You don't want to miss this opportunity!
Property Features
- Date Listed: Tuesday, May 07, 2024
- City: Toronto
- Neighborhood: Humewood-Cedarvale
- Major Intersection: St Clair Ave W And Humewood Dr
- Full Address: Lower-145 Humewood Drive, Toronto, M6C 2W7, Ontario, Canada
- Living Room: Combined W/Dining, Laminate, Pot Lights
- Kitchen: Renovated, Stainless Steel Appl, Laminate
- Listing Brokerage: Keller Williams Co-Elevation Realty - Disclaimer: The information contained in this listing has not been verified by Keller Williams Co-Elevation Realty and should be verified by the buyer.

