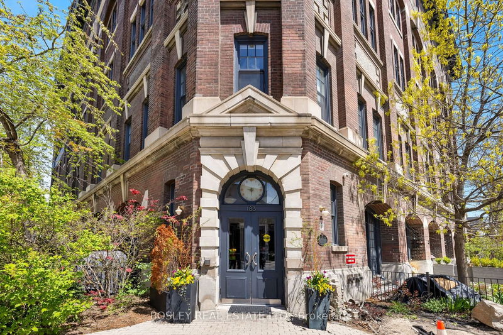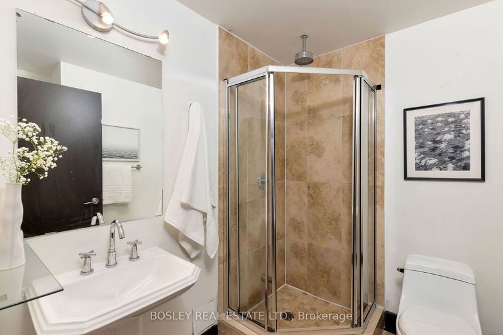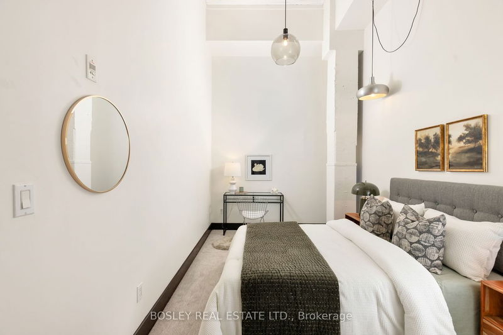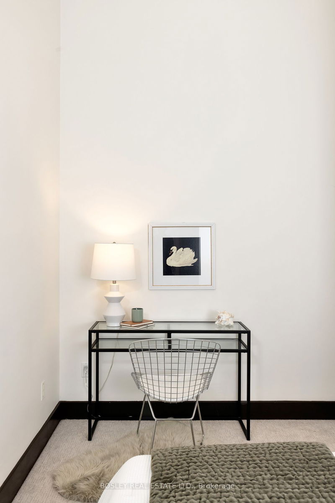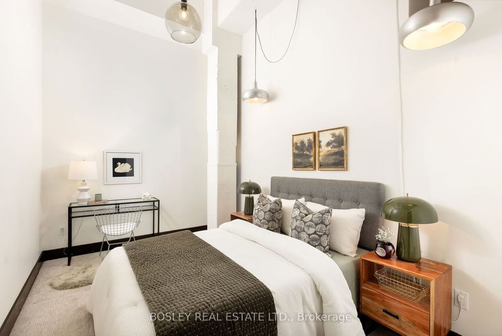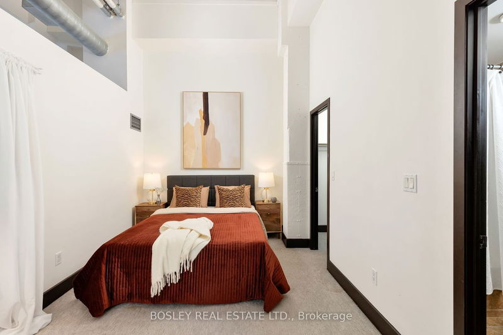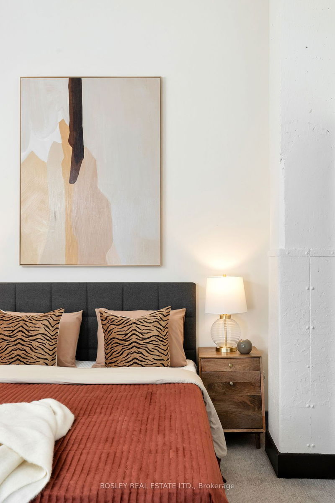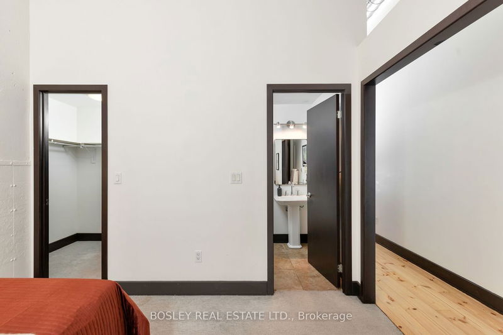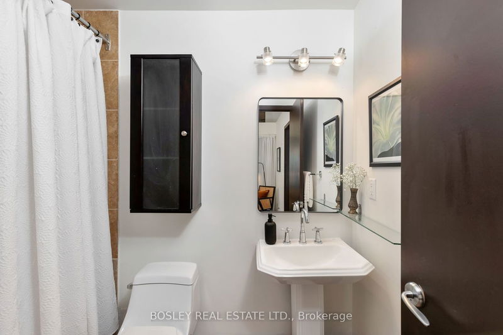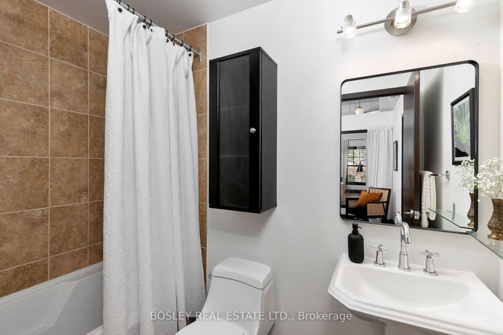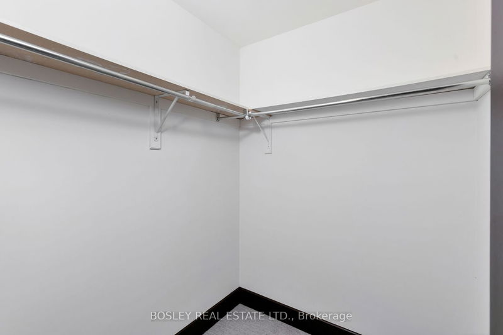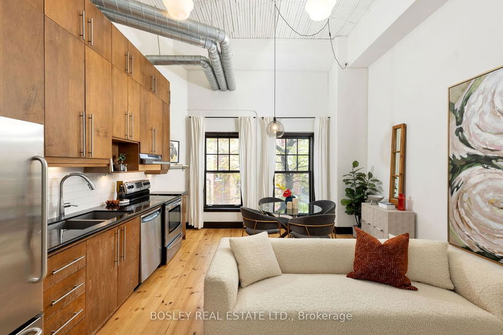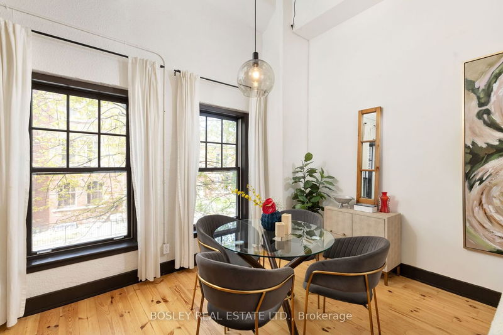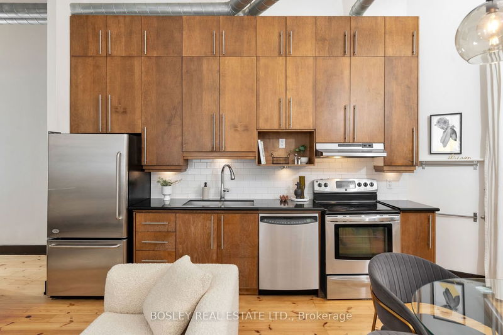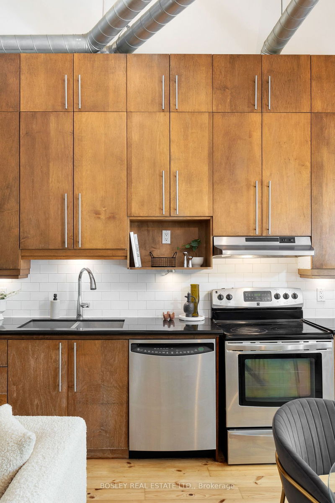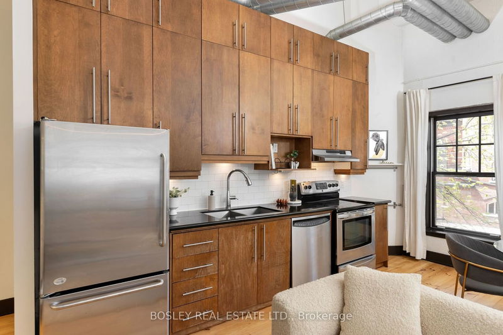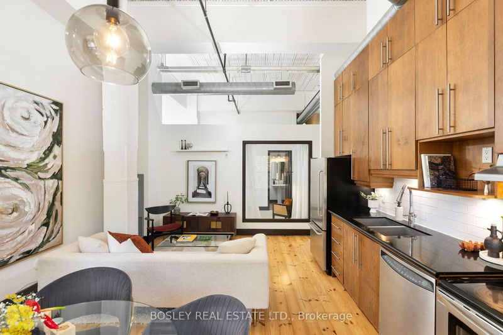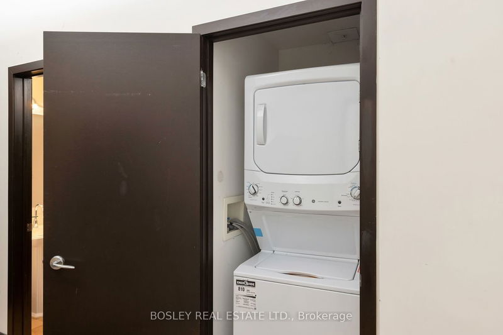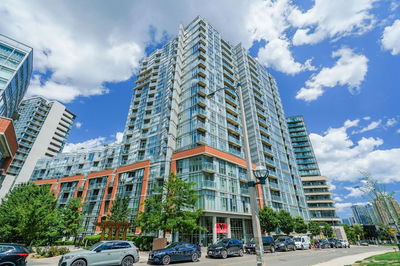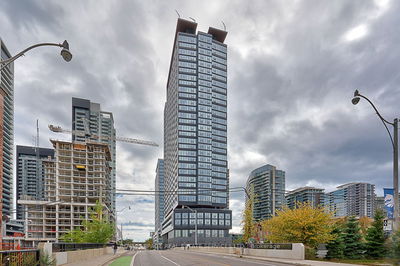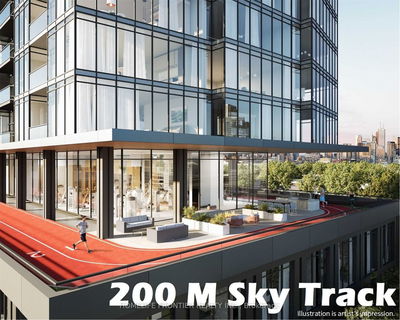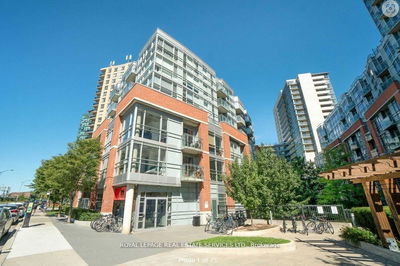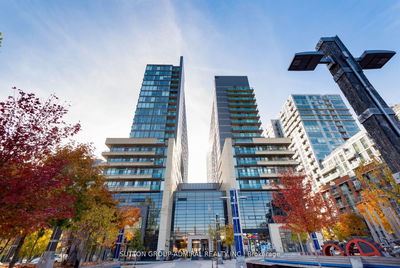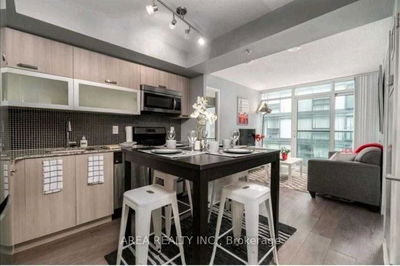Experience the epitome of urban living in this west facing 2-bedroom, 2-bathroom loft nestled within the historic walls of a converted bread factory. The perfect blend of modern comfort and industrial charm, this loft features a spacious primary bedroom with an ensuite bath and a walk-in closet, offering both luxury and convenience. The exposed ductwork and lofty 13' ceilings, are a testament to the building's industrial heritage. The open-concept living space flows seamlessly, perfect for both intimate gatherings and quiet nights in. With large windows inviting abundant afternoon light, and a kitchen equipped with modern appliances, this loft promises a lifestyle that is as unique as it is irresistible. Welcome home to the perfect fusion of history and contemporary elegance!
Property Features
- Date Listed: Tuesday, May 07, 2024
- City: Toronto
- Neighborhood: Trinity-Bellwoods
- Major Intersection: Queen & Dovercourt
- Full Address: 211-183 Dovercourt Road, Toronto, M6J 3C1, Ontario, Canada
- Living Room: Hardwood Floor, Open Concept, Large Window
- Kitchen: Hardwood Floor, Open Concept, Stainless Steel Appl
- Listing Brokerage: Bosley Real Estate Ltd. - Disclaimer: The information contained in this listing has not been verified by Bosley Real Estate Ltd. and should be verified by the buyer.

