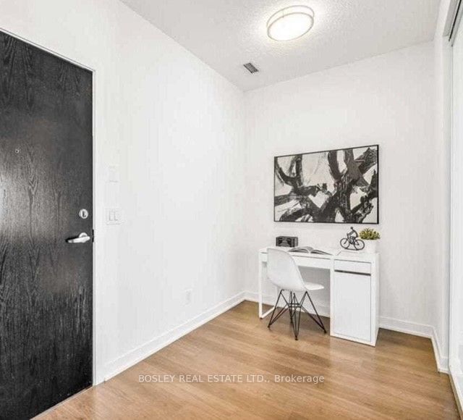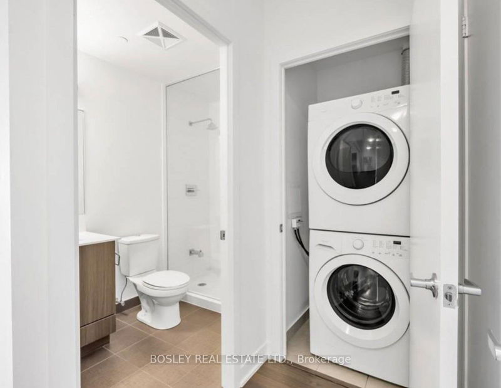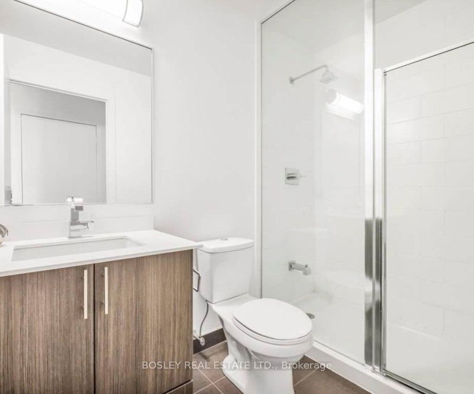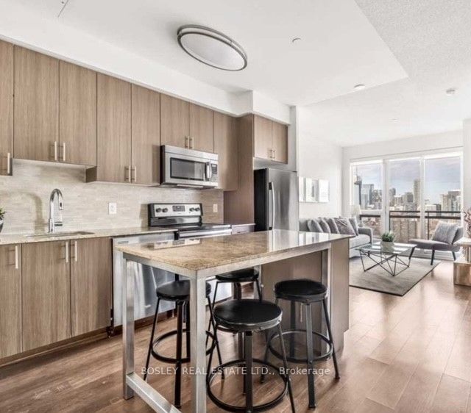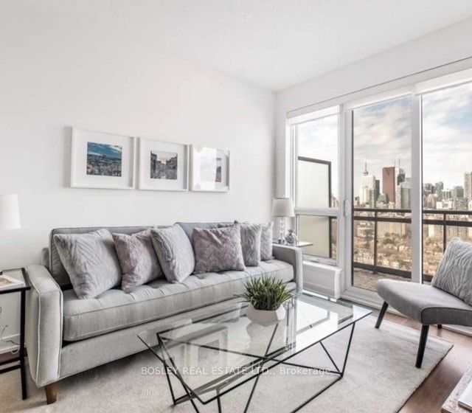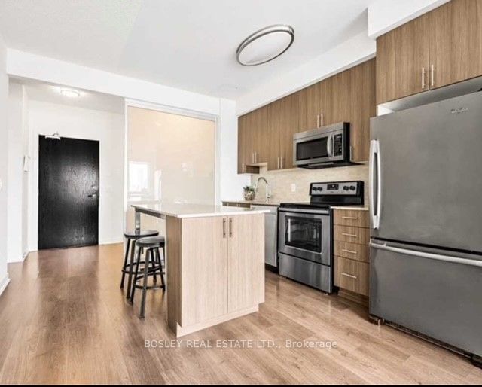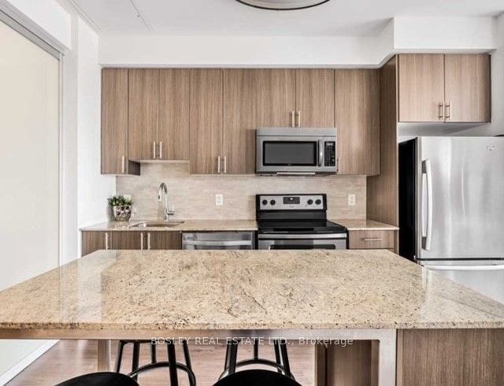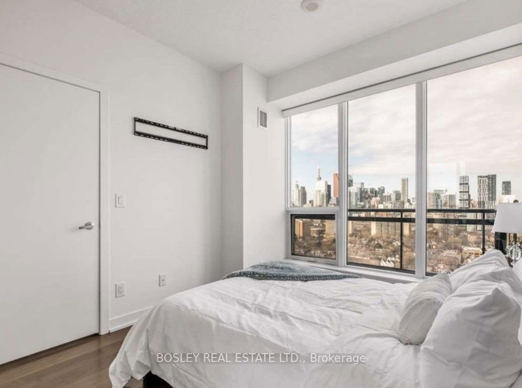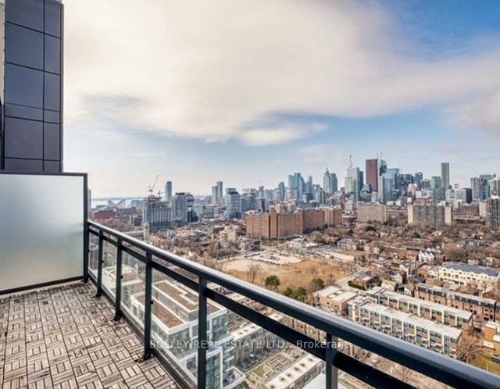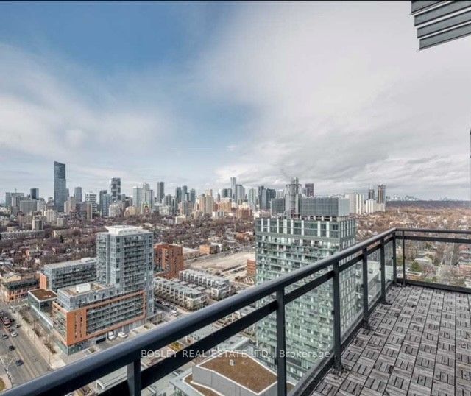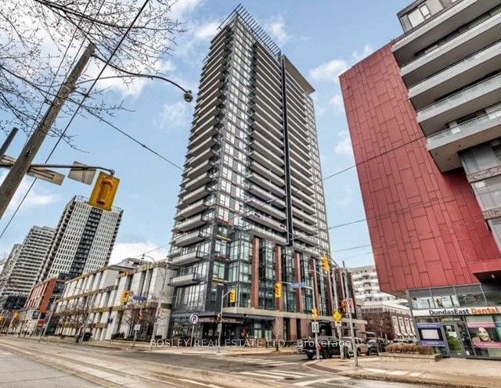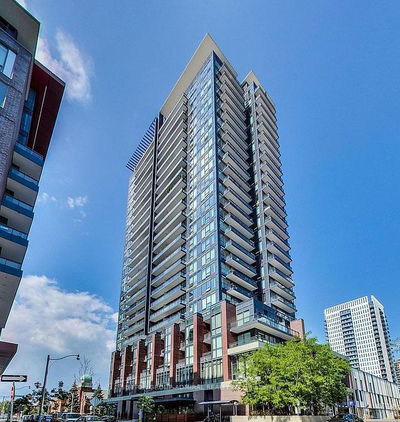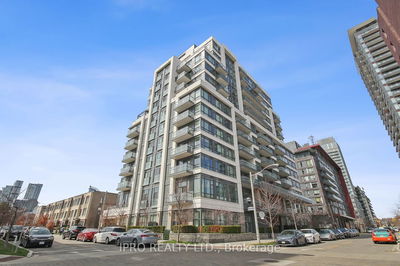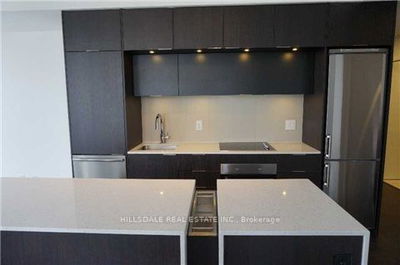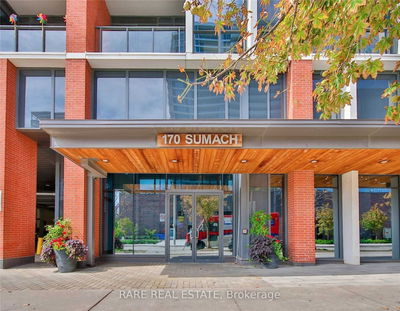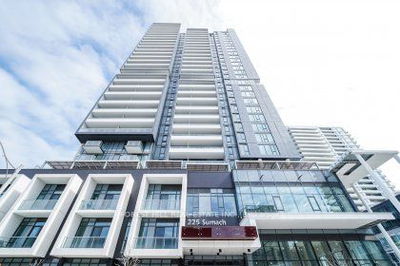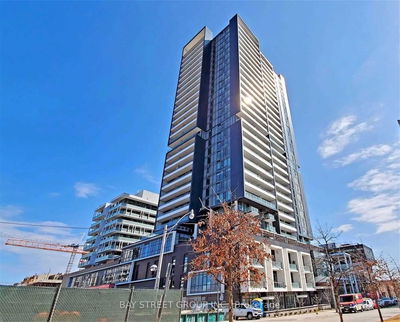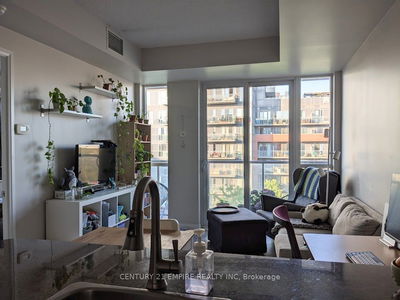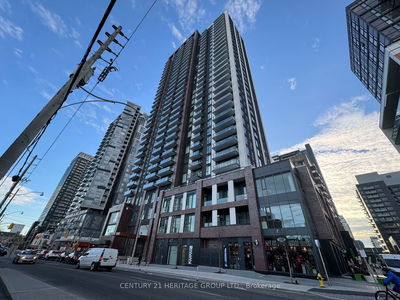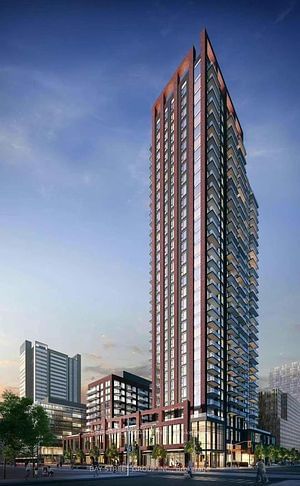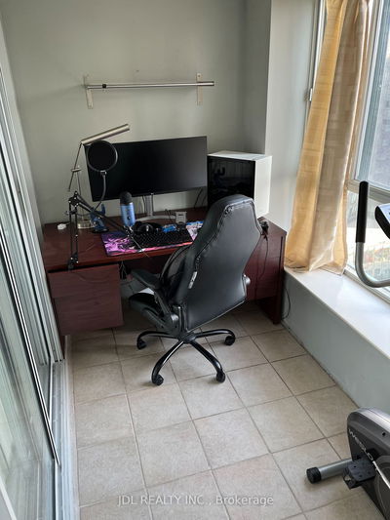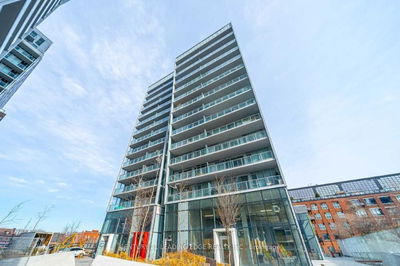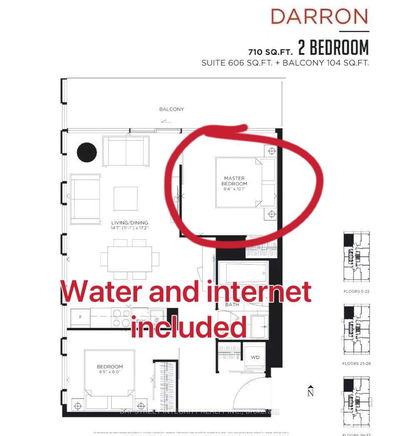Penthouse Perfection! Revel in breathtaking panoramic sunset vistas of downtown Toronto from this meticulously designed 1+1 bed/2 bath condo. Boasting an extra-wide parking spot. This residence offers a seamless blend of convenience and luxury. Step inside to discover a thoughtfully crafted layout with soaring ceilings and a chef's dream kitchen featuring stone countertops, stainless steel appliances, and a sleek center island. Every corner invites awe-inspiring city views, from the expansive living/dining rooms to the serene primary bedroom with its own ensuite bath. Plus, a separate den adds versatility and can function as a home office or bedroom. This urban oasis features 626 sq ft of living space complemented by a 98 sq ft balcony; this is a must-see for discerning tenants seeking urban living and city views!
Property Features
- Date Listed: Wednesday, May 08, 2024
- City: Toronto
- Neighborhood: Regent Park
- Full Address: 2608-225 Sackville Street, Toronto, M5A 3H1, Ontario, Canada
- Living Room: Open Concept, W/O To Balcony, Laminate
- Listing Brokerage: Bosley Real Estate Ltd. - Disclaimer: The information contained in this listing has not been verified by Bosley Real Estate Ltd. and should be verified by the buyer.


