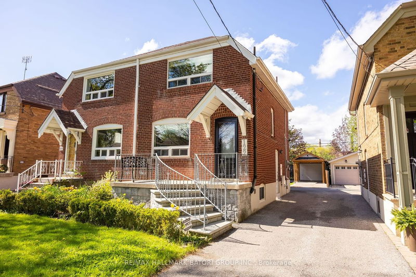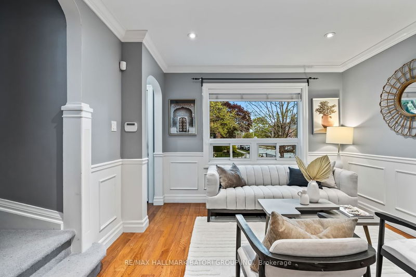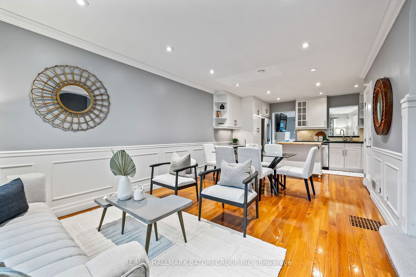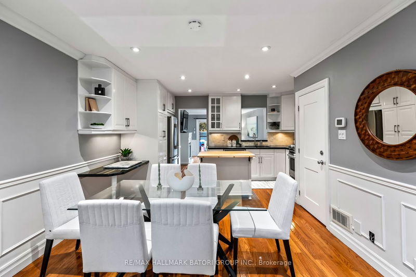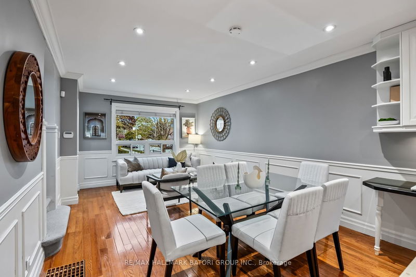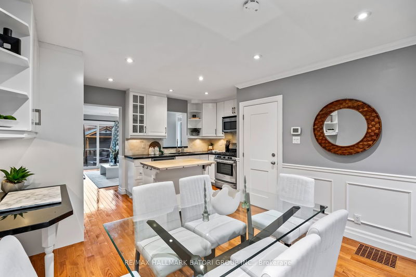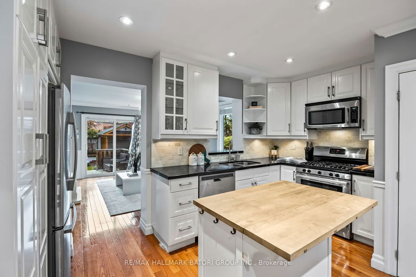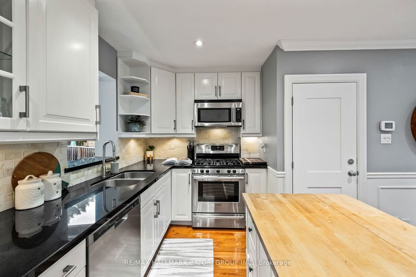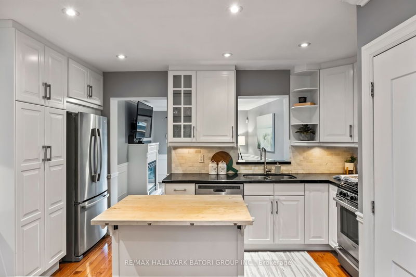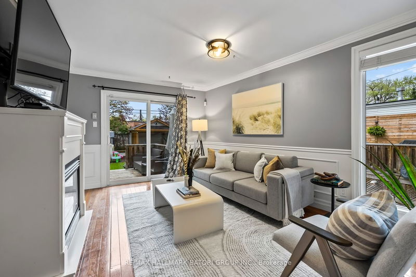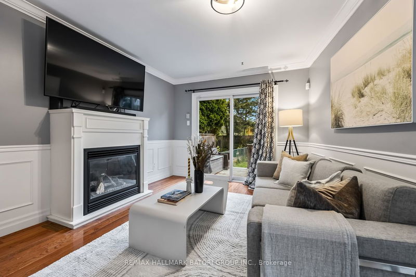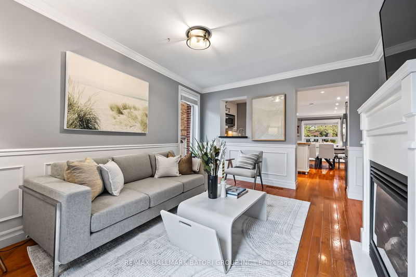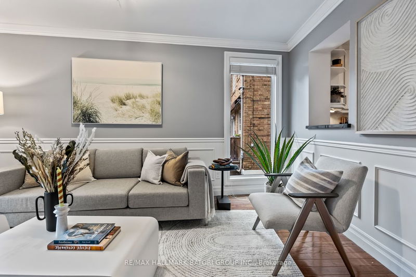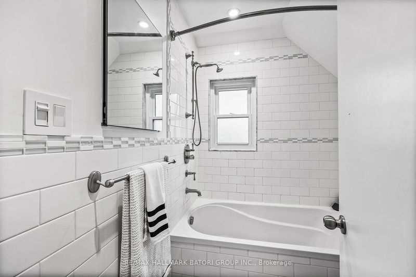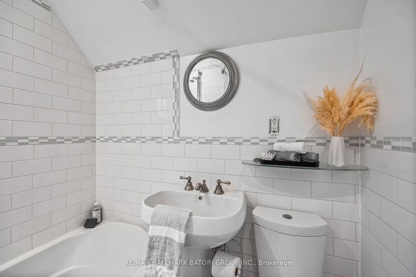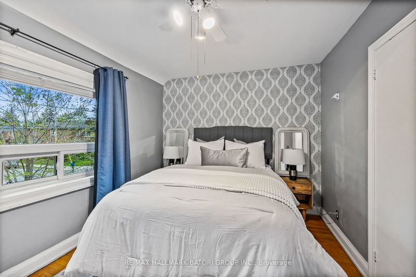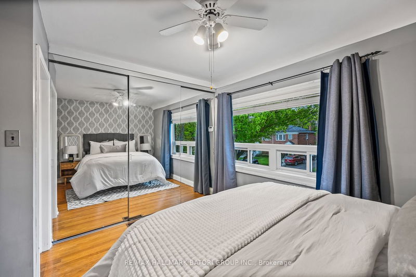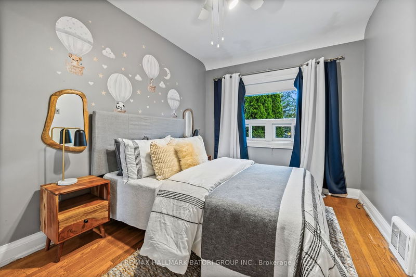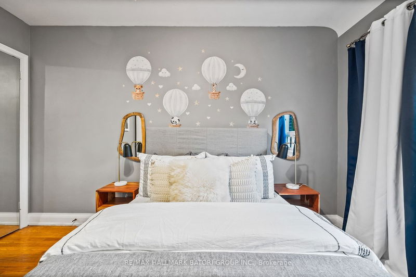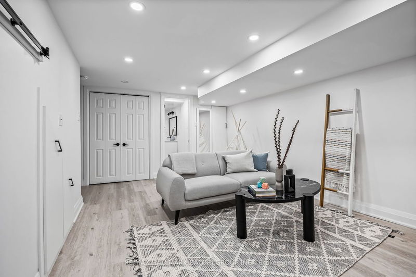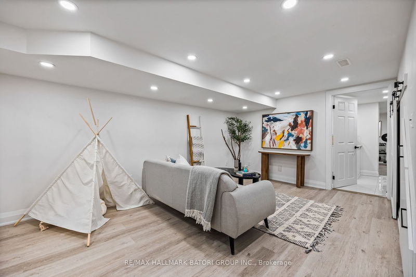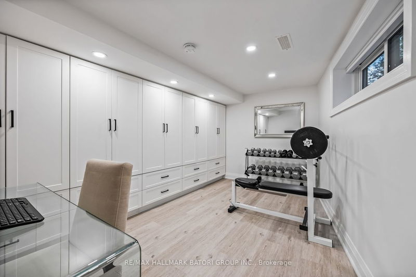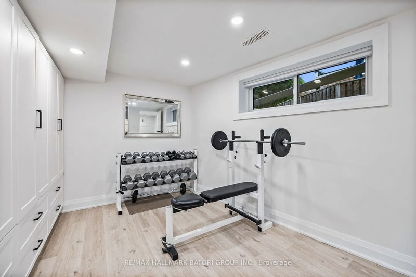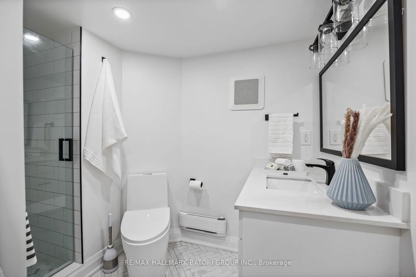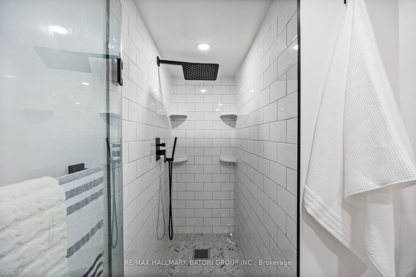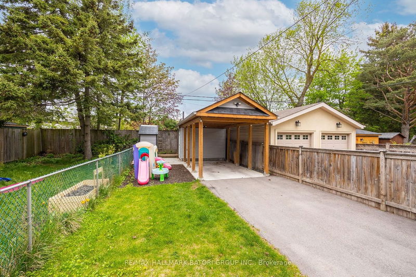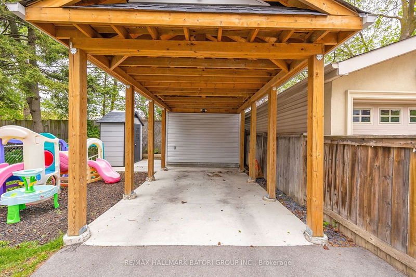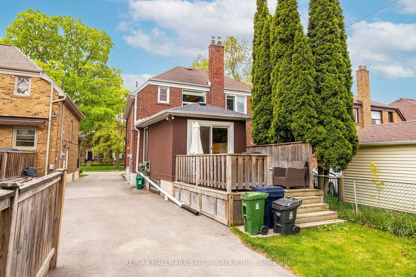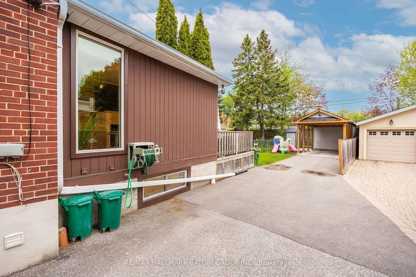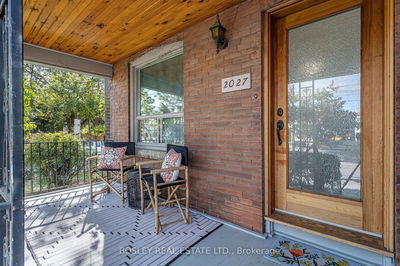Welcome to this stunning, semi-detached home in North Leaside, which has undergone beautiful renovations! The main floor boasts hardwood floors and exquisite custom trim work in the living and dining areas. The modern, open-concept kitchen is equipped with stainless steel appliances. An extension adds significant space, featuring a family room on the main floor with a gas fireplace that opens up to a secluded backyard and deck, and a versatile gym/office space in the basement. The upper level retains the original hardwood flooring and includes a primary bedroom with wall-to-wall mirrored closets, a second bedroom, and a 4-piece bathroom with heated floors. The basement, updated in 2022, offers a large recreational area, a 3-piece bathroom with heated floors, a laundry room, and an additional room outfitted with extensive custom-built closets and drawers for ample storage. Outside, the shared driveway leads to a new carport/storage shed built in 2022. Both the front door and side entrance, along with the driveway, were also replaced in 2022. Located within a short walk of Northlea Public School (offering English and French immersion), the Eglinton TTC, the future Leaside subway station, Serena Gundy Park, and numerous shopping options, this home is in an ideal location and is ready for you to move in! This property truly showcases top-notch quality and convenience!
Property Features
- Date Listed: Thursday, May 09, 2024
- City: Toronto
- Neighborhood: Leaside
- Major Intersection: Eglinton/ Bayview
- Living Room: Hardwood Floor, Large Window, Open Concept
- Kitchen: O/Looks Dining, Modern Kitchen, Stainless Steel Appl
- Family Room: W/O To Deck, Gas Fireplace, O/Looks Backyard
- Listing Brokerage: Re/Max Hallmark Batori Group Inc. - Disclaimer: The information contained in this listing has not been verified by Re/Max Hallmark Batori Group Inc. and should be verified by the buyer.

