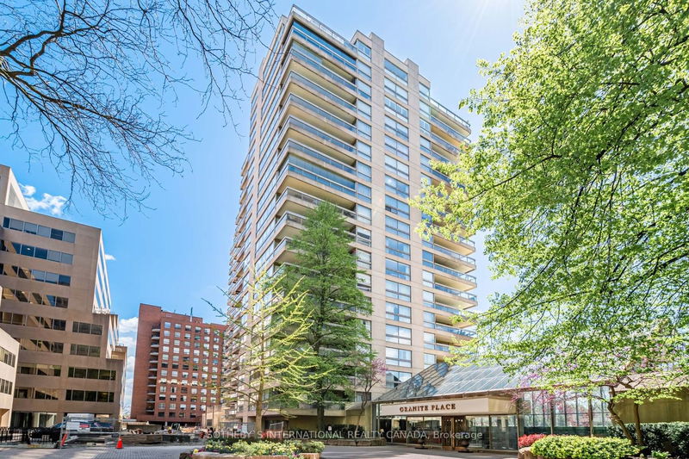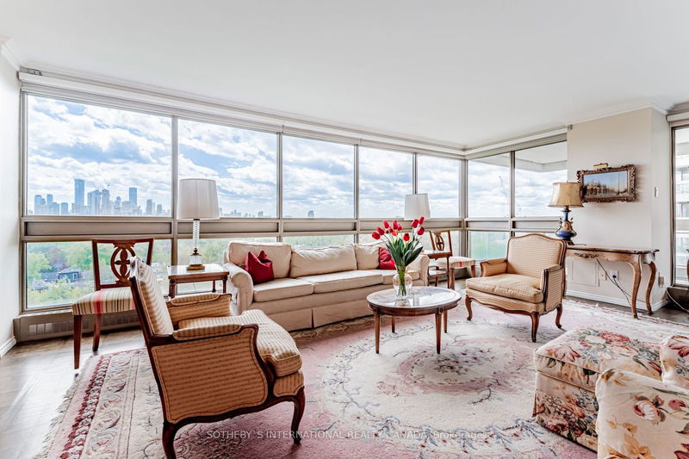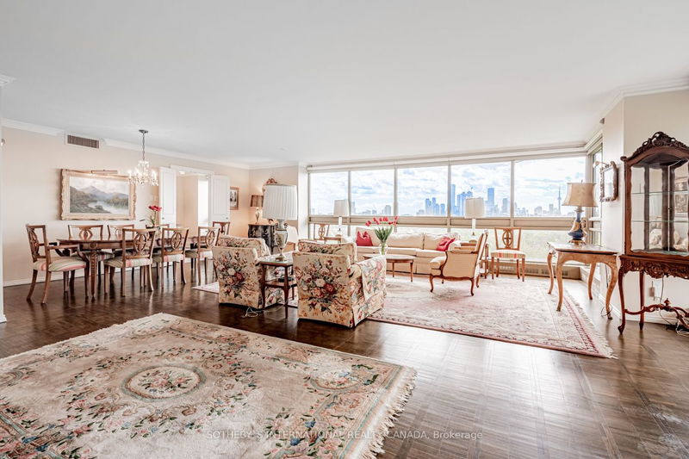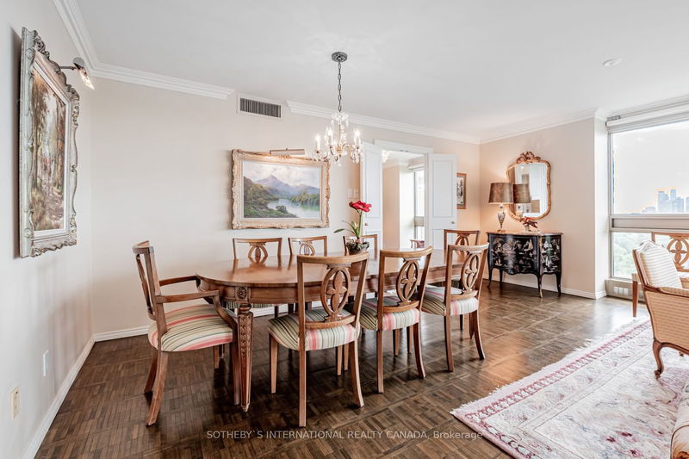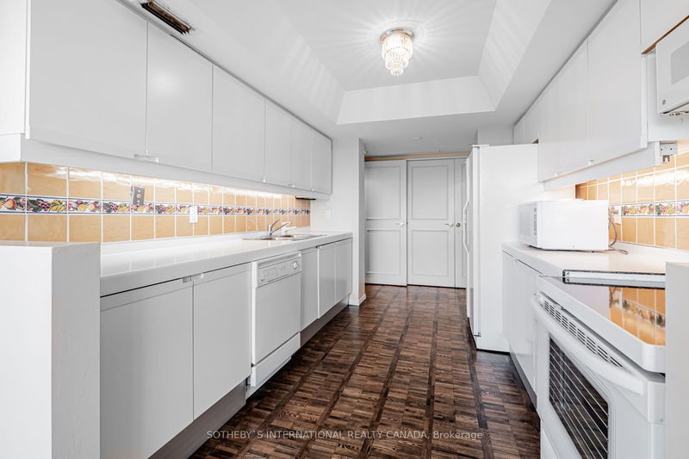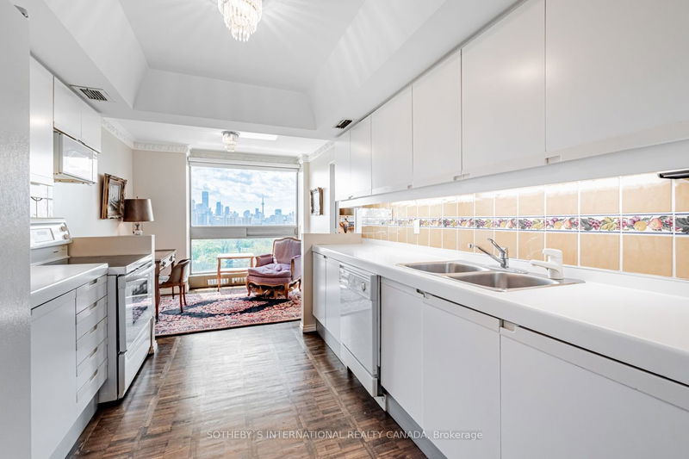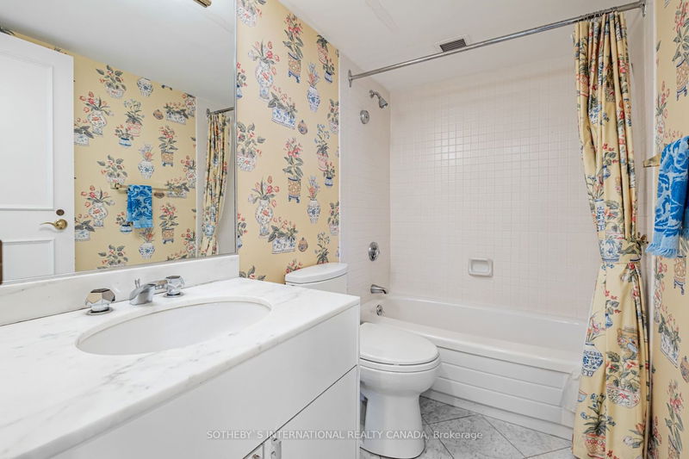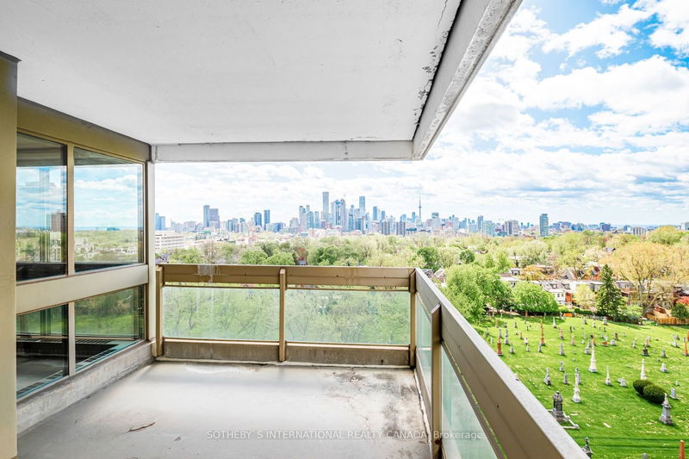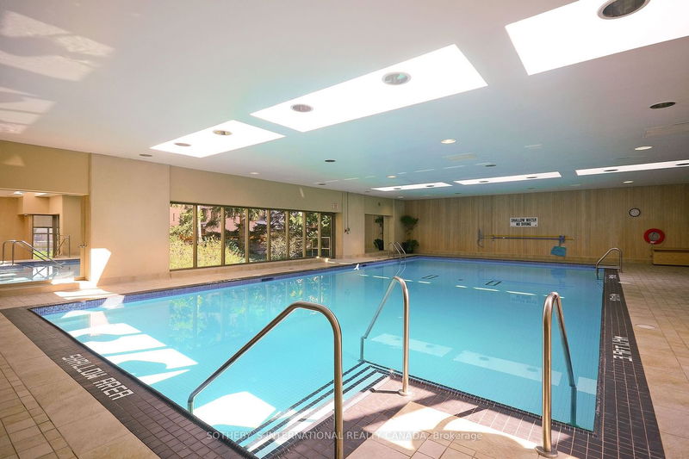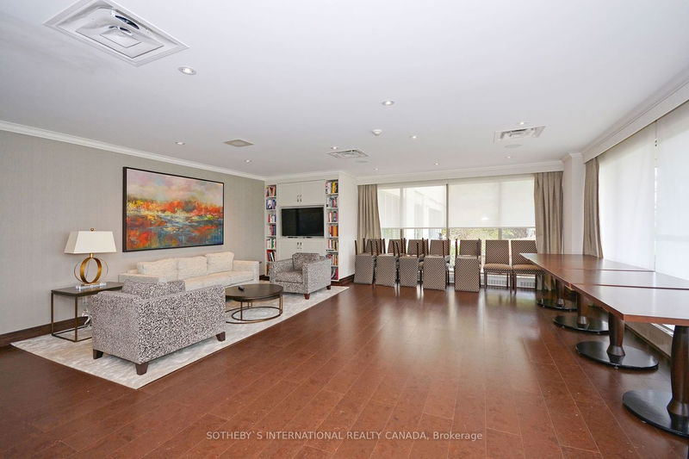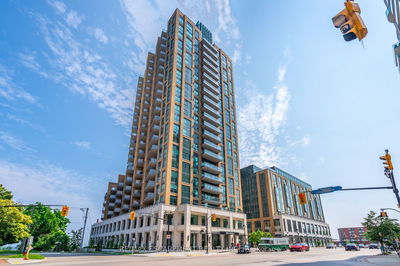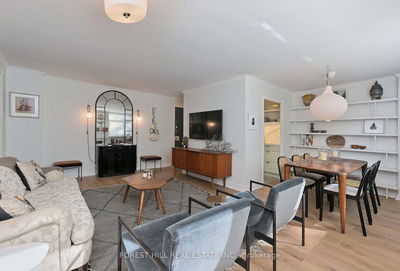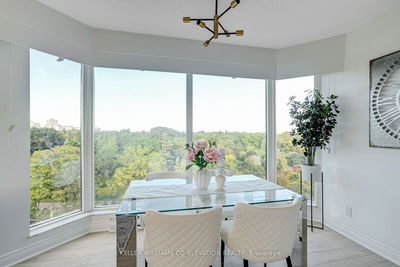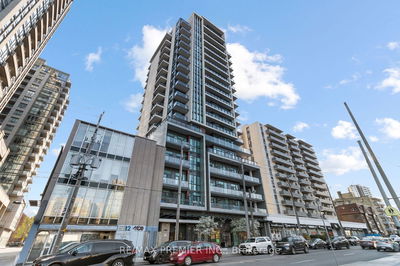Welcome to Granite Place in the heart of midtown! Discover luxury living in this approximately 1800 sq.ft. suite boasting a large open balcony with captivating unobstructed south and west views and walk-outs from the living room and 2nd bedroom, seamlessly blending indoor and outdoor spaces.Capture the essence of comfortable living in the open-concept living and dining area with dark parquet floors, designed to effortlessly accommodate both entertaining and everyday life. Indulge your culinary senses in the eat-in kitchen, featuring stunning south views as the perfect backdrop.Your primary bedroom awaits with spacious double closets and a 5-piece ensuite bath, providing a haven for relaxation. The well-appointed second bedroom, featuring a closet and walk-out to the balcony, along with a 4-piece bathroom and ensuite laundry, complete the plan.The outstanding forever view of the cityscape, stretching all the way to the lake, visible from almost every room, ensuring each moment is filled with breathtaking beauty.One underground parking space and one out-of-suite locker are included.Experience unparalleled convenience with building amenities including a 24-hour concierge and security, indoor pool, fitness centre, events room, and visitor parking. Outside, perfectly manicured grounds provide a serene escape from the hustle and bustle of city life. Live the life you deserve at Granite Place, where comfort meets convenience, and every moment is framed by panoramic views and unmatched sophistication.
Property Features
- Date Listed: Thursday, May 09, 2024
- Virtual Tour: View Virtual Tour for 1102-61 St Clair Avenue W
- City: Toronto
- Neighborhood: Yonge-St. Clair
- Full Address: 1102-61 St Clair Avenue W, Toronto, M4V 2Y8, Ontario, Canada
- Living Room: South View, Parquet Floor, Balcony
- Kitchen: Galley Kitchen, Parquet Floor, Backsplash
- Listing Brokerage: Sotheby`S International Realty Canada - Disclaimer: The information contained in this listing has not been verified by Sotheby`S International Realty Canada and should be verified by the buyer.

