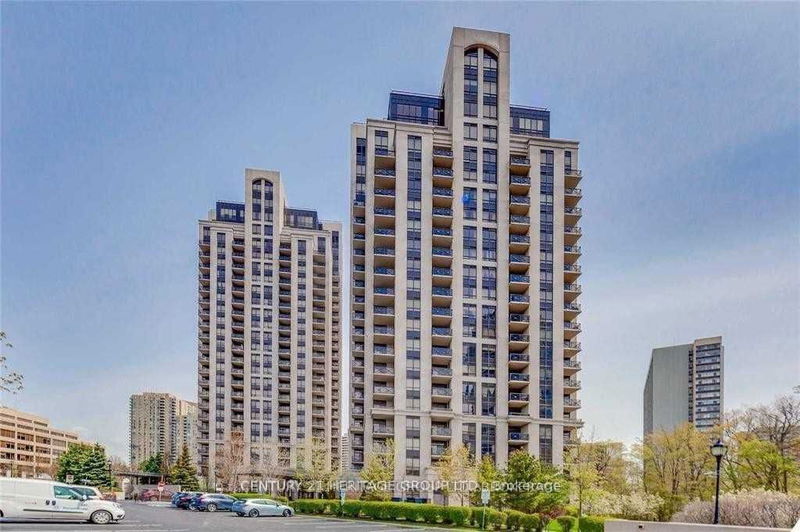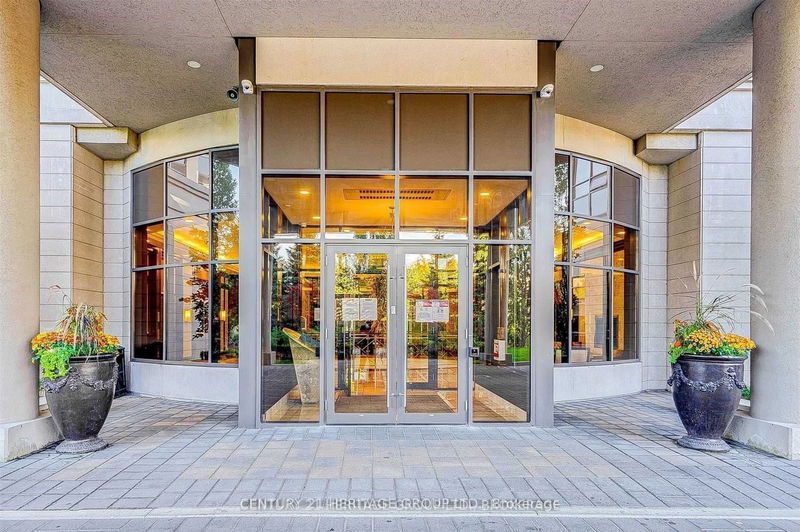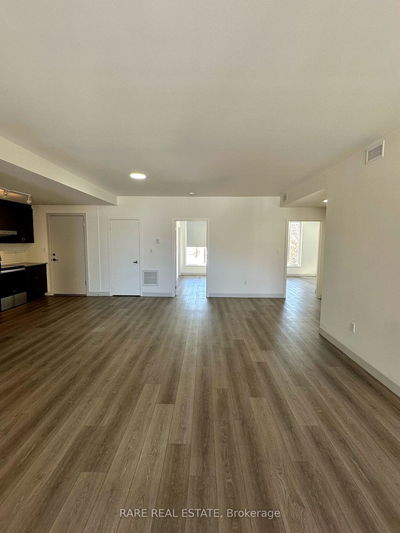Truly Elegant-One Of The Best Floor Plans At The Rosewood, Built By Greenpark, Offers 3 Spacious & Bright Bdrms W/Walk-Outs To Open Balcony From Every Room, Large Eat-In Kitchen & Granite Counter Space, Centre Island, Mbr W/5Pc Ensuite & 2 Lrg Walk-In Closets, Unobstructed View, Superb Amenities Incl: Fully Equipped Fitness Centre, Elegant Lounge/Lobby, Guest Suites, Party/Card/Billiard/Conference Room, His/Her Steam Rms, Visit Pkg, Approx 1370 Sf+2 Balconies-75-Sf. Each. Must Be Seen, Move In Condition
Property Features
- Date Listed: Wednesday, May 08, 2024
- City: Toronto
- Neighborhood: Banbury-Don Mills
- Major Intersection: Don Mills/Wynford/Eglinton
- Full Address: 1805-133 Wynford Drive, Toronto, M3C 0J5, Ontario, Canada
- Living Room: Laminate, Picture Window, W/O To Balcony
- Kitchen: Eat-In Kitchen, Centre Island, Granite Counter
- Listing Brokerage: Century 21 Heritage Group Ltd. - Disclaimer: The information contained in this listing has not been verified by Century 21 Heritage Group Ltd. and should be verified by the buyer.














































