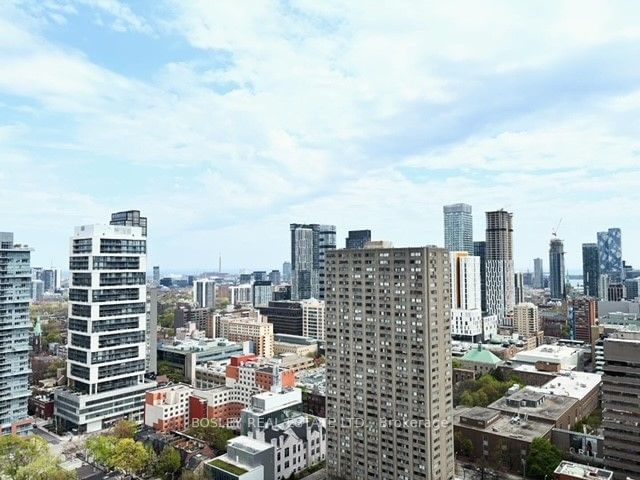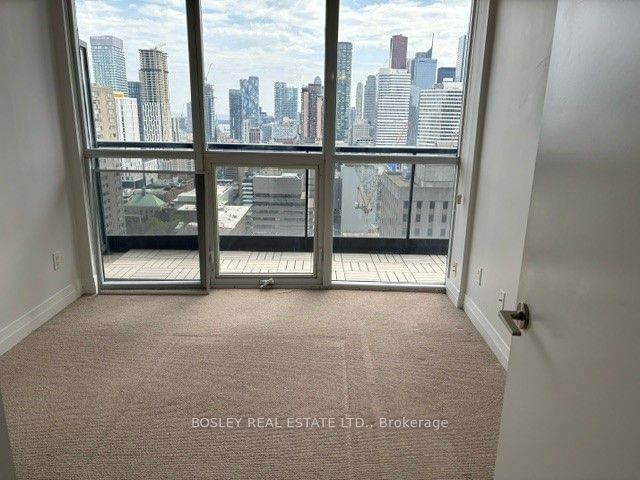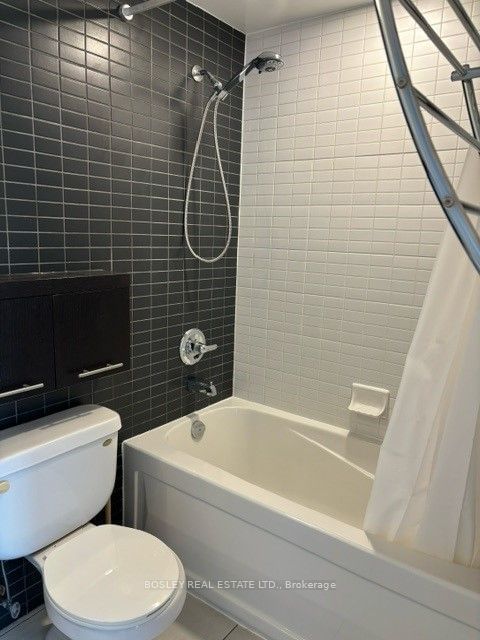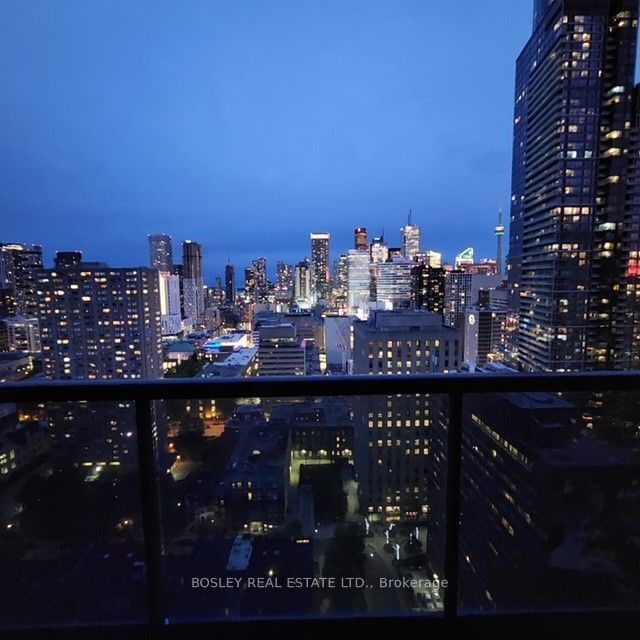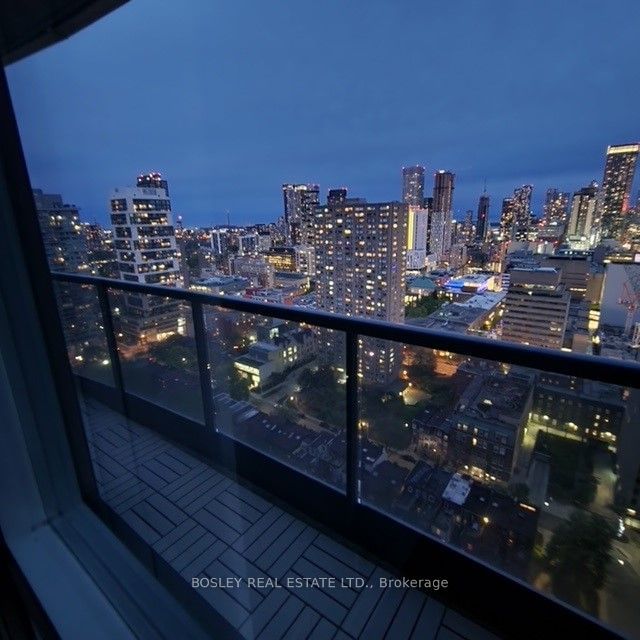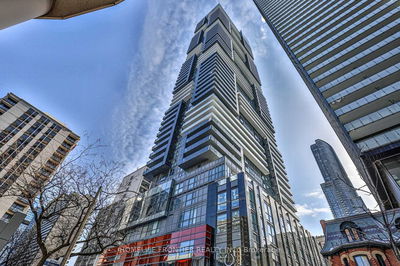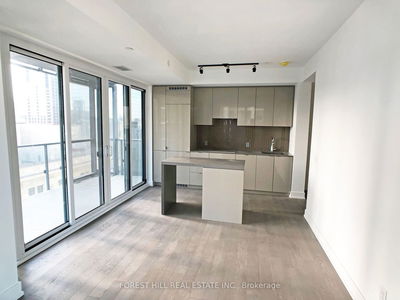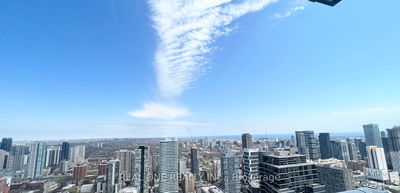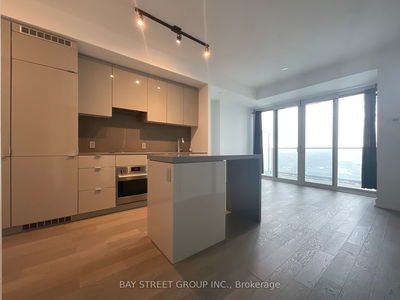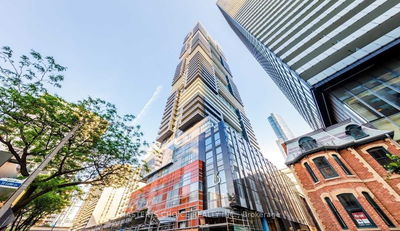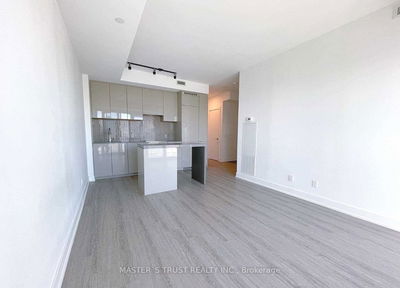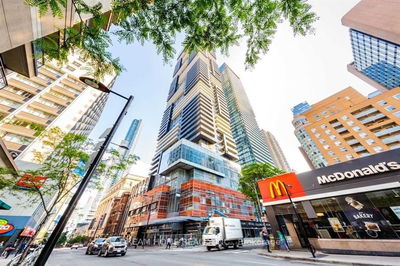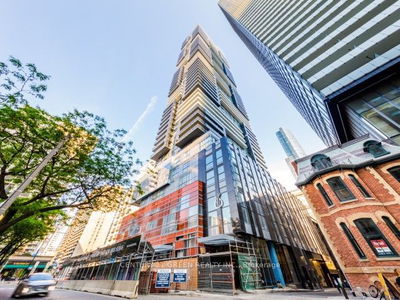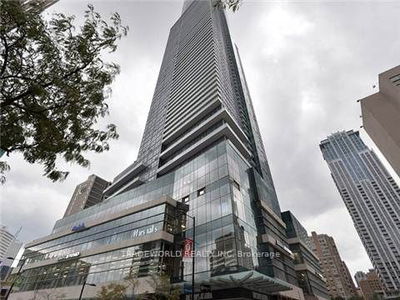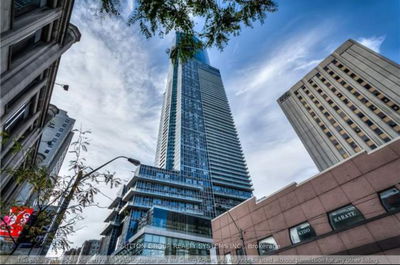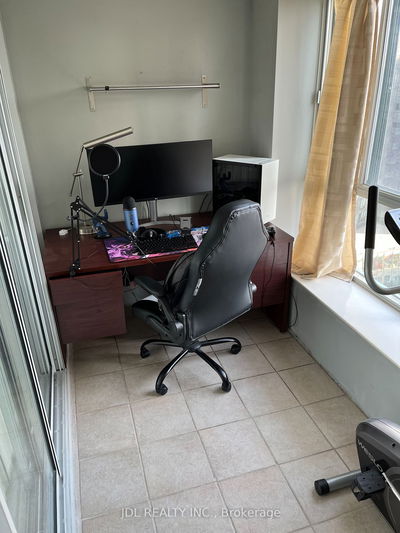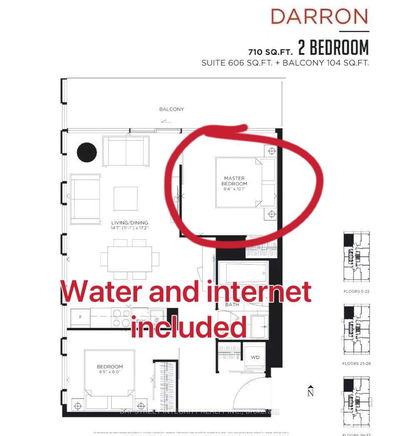Indulge in the magnificent panoramic views of downtown Toronto and Lake Ontario! Situated in one of the city's prime locations! Floor-to-ceiling windows offer light filled views from every room. The open-concept living, dining, and kitchen areas, are ideal for both relaxation and entertaining. High ceilings, complemented by rich, dark hardwood flooring. The bedroom includes a walk-in closet, providing ample storage space, and a den that has walls and space.
Property Features
- Date Listed: Wednesday, May 08, 2024
- City: Toronto
- Neighborhood: Church-Yonge Corridor
- Major Intersection: Yonge/Carlton
- Full Address: 3009-21 Carlton Street, Toronto, M5B 1L3, Ontario, Canada
- Living Room: Hardwood Floor, Combined W/Dining, W/O To Balcony
- Kitchen: Hardwood Floor, Breakfast Bar, Stainless Steel Appl
- Listing Brokerage: Bosley Real Estate Ltd. - Disclaimer: The information contained in this listing has not been verified by Bosley Real Estate Ltd. and should be verified by the buyer.

