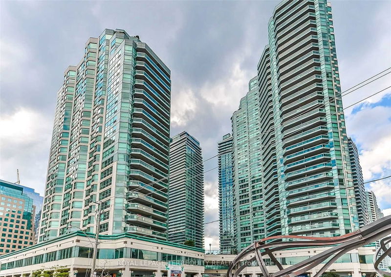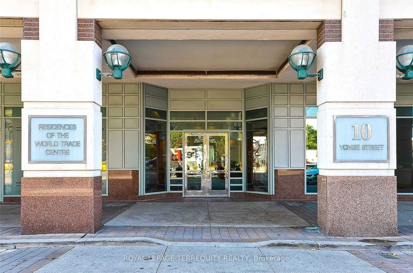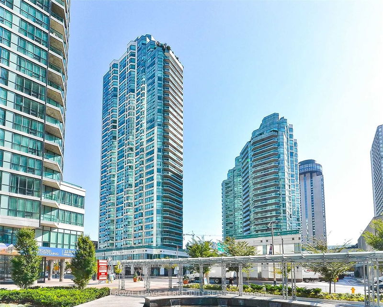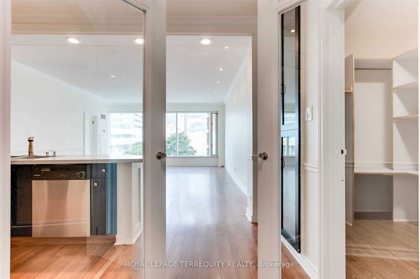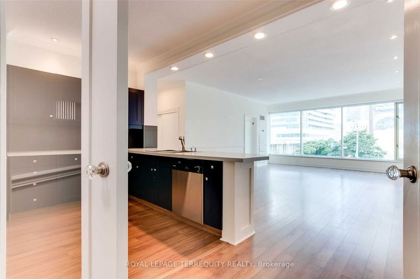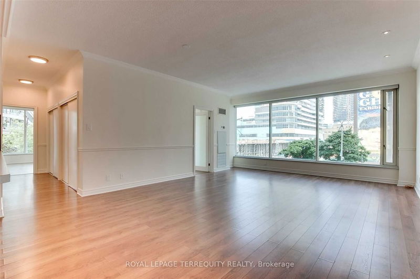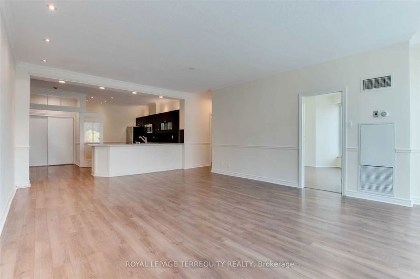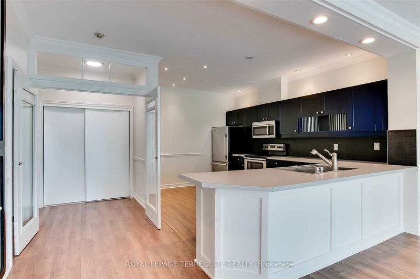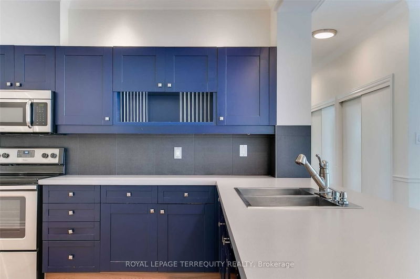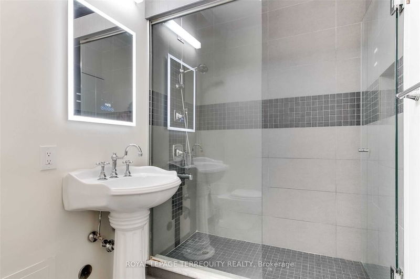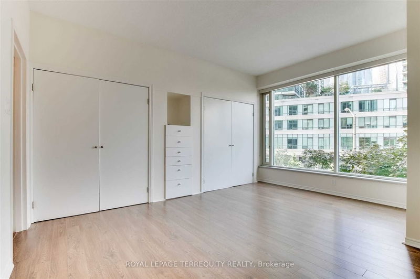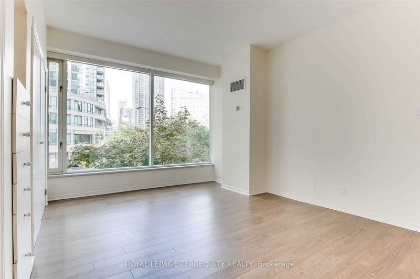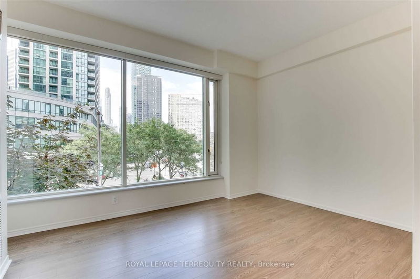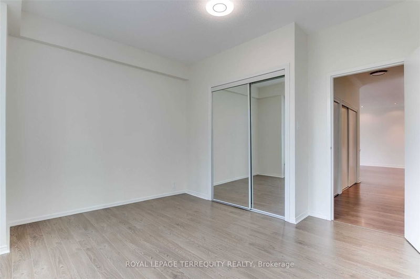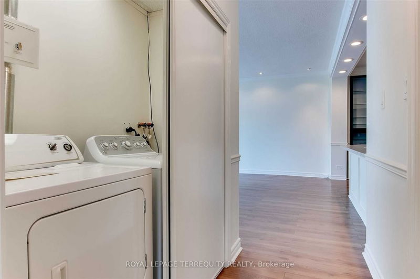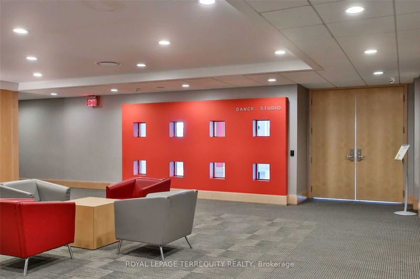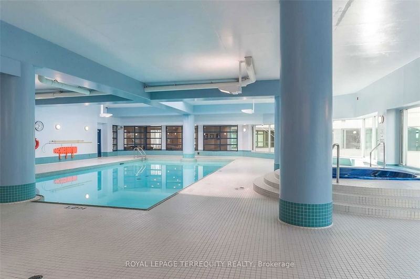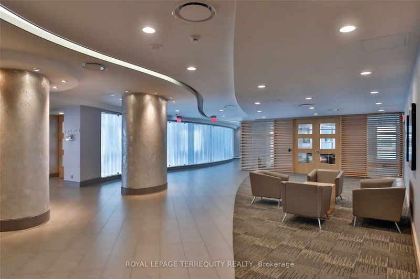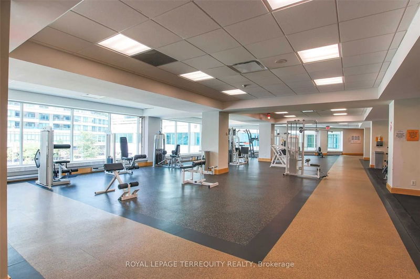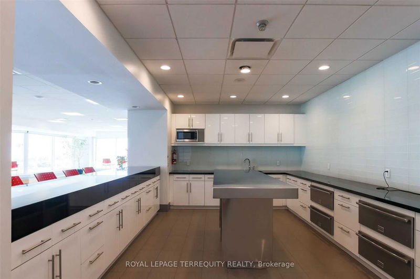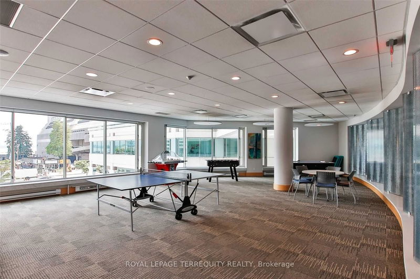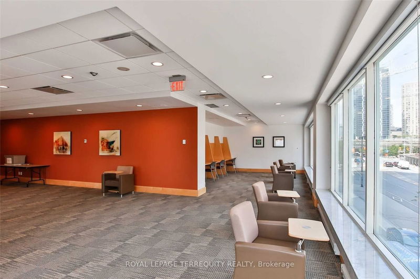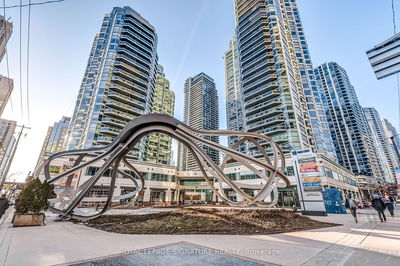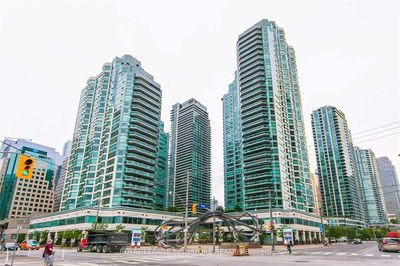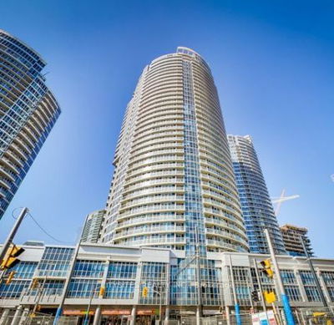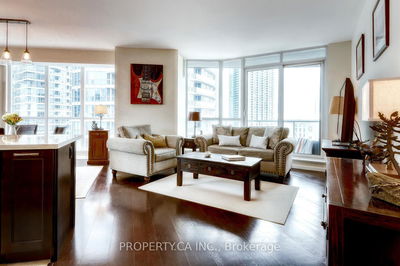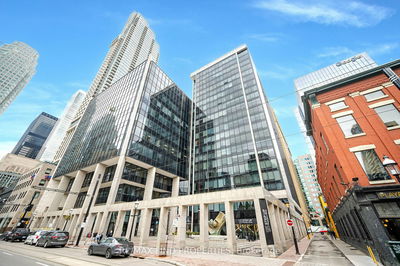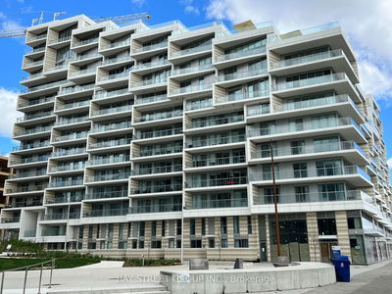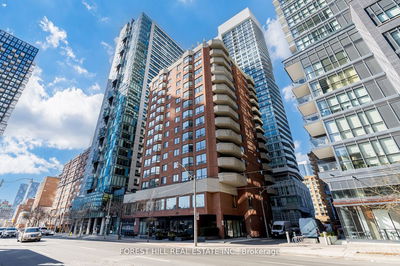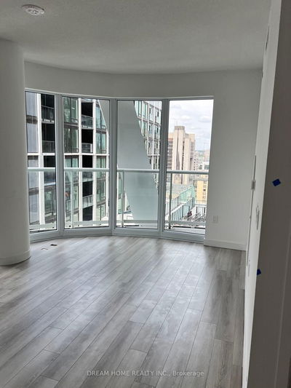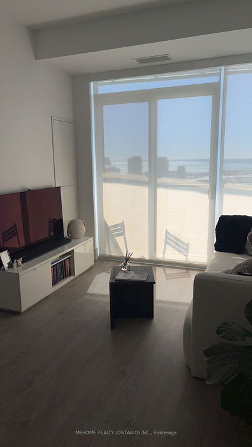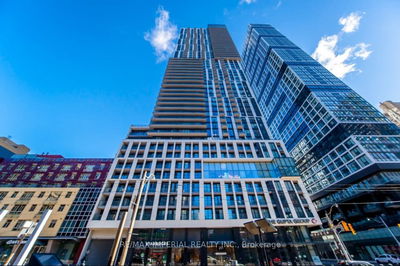Fabulous Location. Bright And Spacious. Updated Large 2+1. Approx. 1500Sqft. High Ceiling. freshly painted. Enjoy A Panoramic View Of Toronto & Bbq From The Sky Lounge On The 38th Floor. Solarium Can Be Used As 3rd Bedroom. Extensive 30,000 Sq.Ft. Of Great Amenities Including Indoor/Outdoor Pool ,Billiard Room, Simulator Room, Squash Court, Party Room, Bbq And More. Ttc At Door Step. Minutes To Union Station; St. Lawrence Market & Scotiabank Arena. Walking Distance To Financial And Entertainment Districts. Inclusive Of Utilities. One Parking is included.
Property Features
- Date Listed: Wednesday, May 08, 2024
- City: Toronto
- Neighborhood: Waterfront Communities C1
- Major Intersection: Queens Quay & Yonge St
- Full Address: 201-10 Yonge Street, Toronto, M5E 1R4, Ontario, Canada
- Living Room: Laminate, Combined W/Dining
- Kitchen: Laminate, Open Concept, Eat-In Kitchen
- Listing Brokerage: Royal Lepage Terrequity Realty - Disclaimer: The information contained in this listing has not been verified by Royal Lepage Terrequity Realty and should be verified by the buyer.

