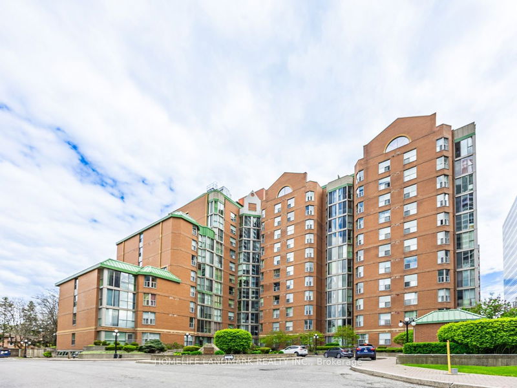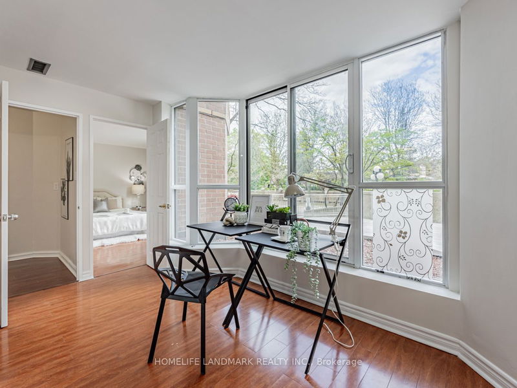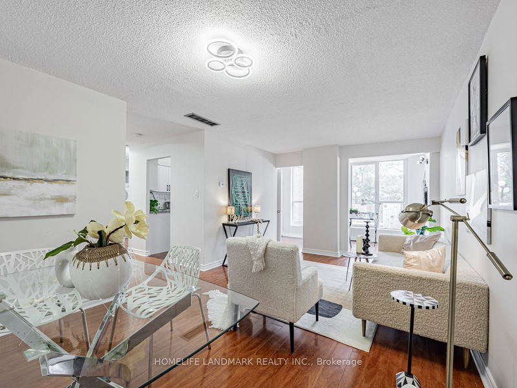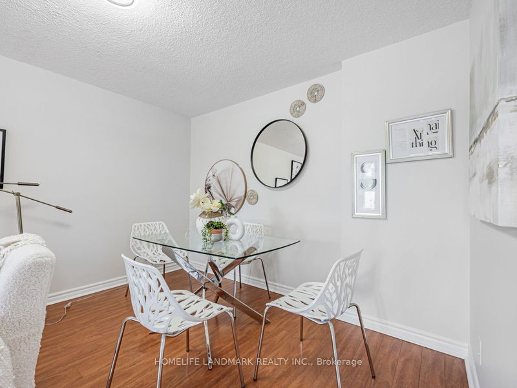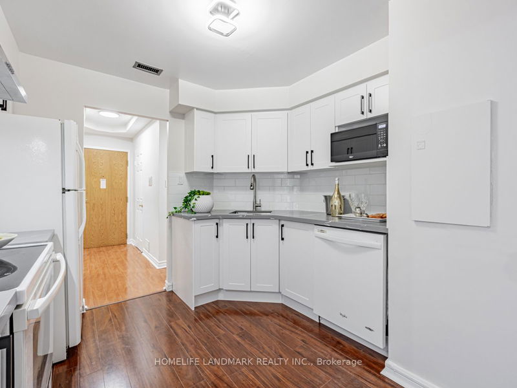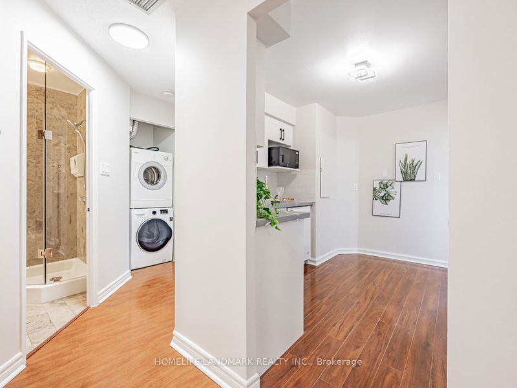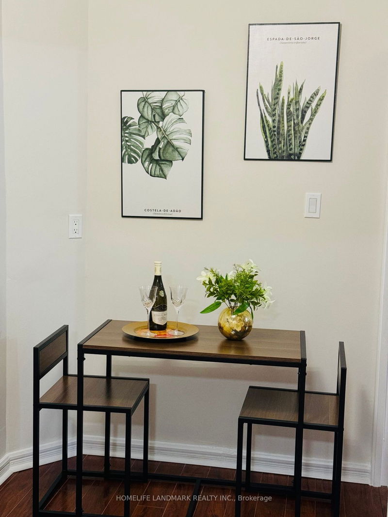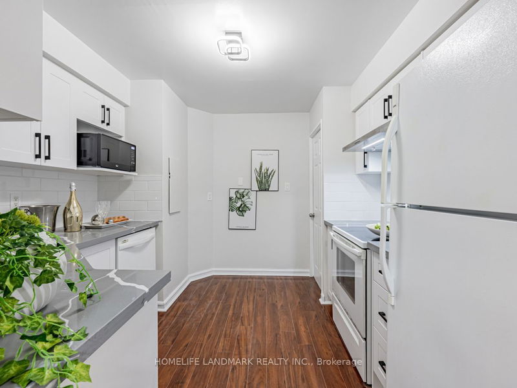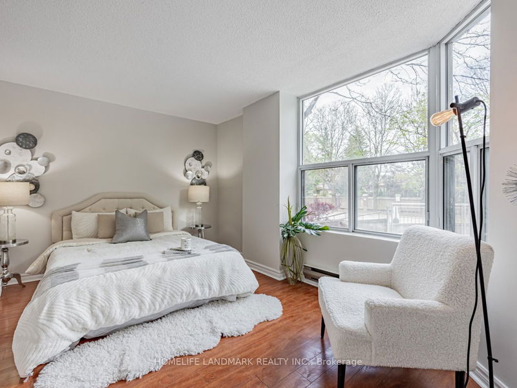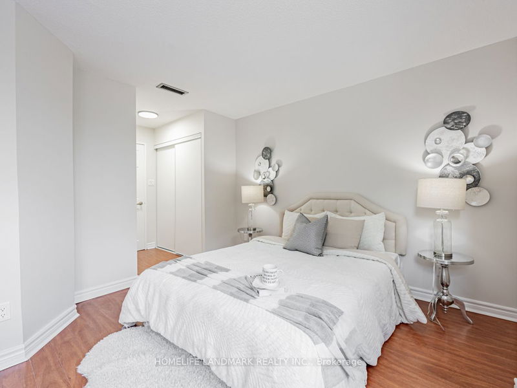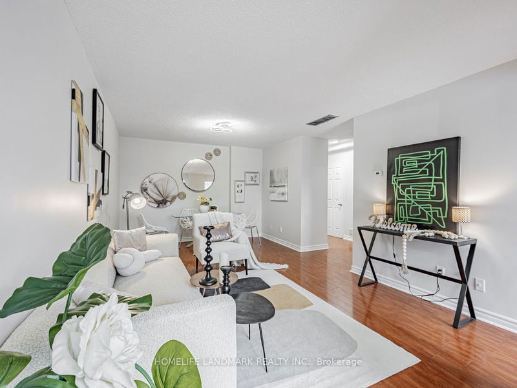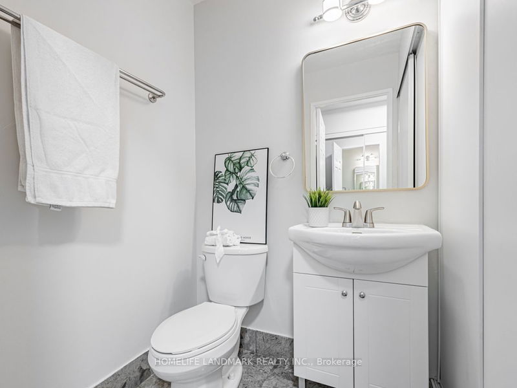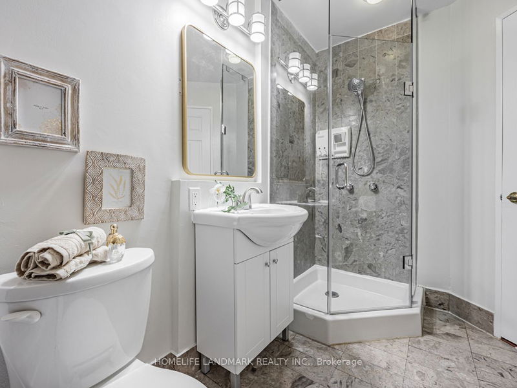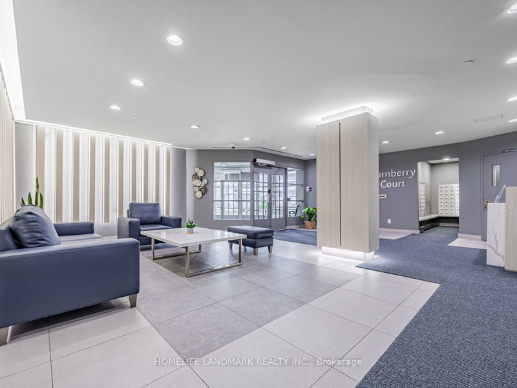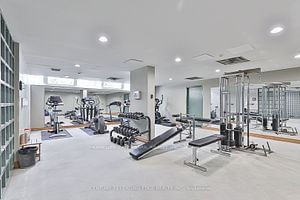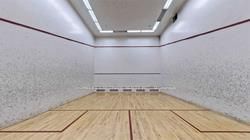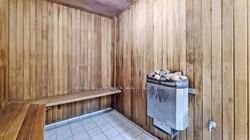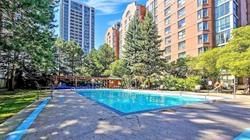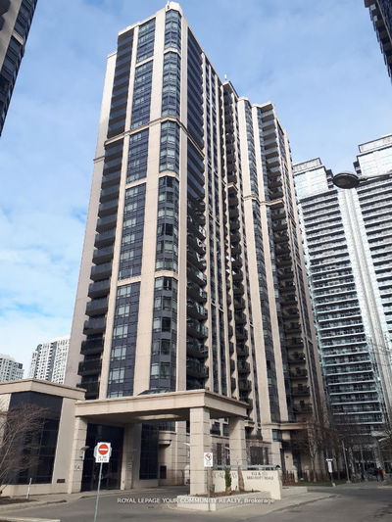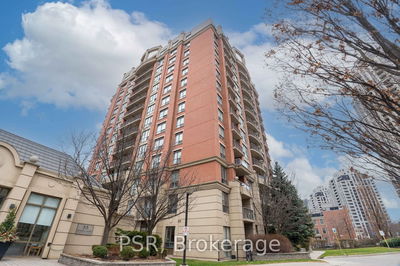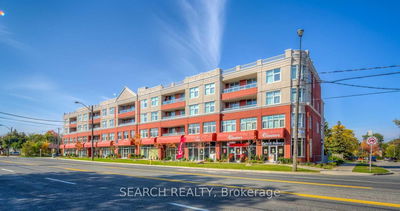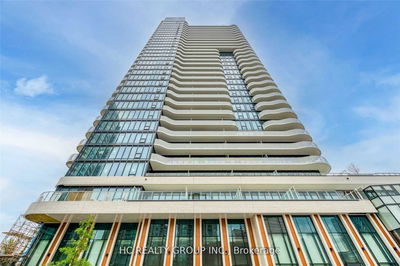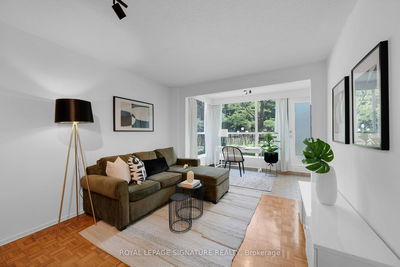Almost 800 Sqft Very Spacious 1 Bedroom+Den W/ 2 Bathrooms Beautifully Reno'd W/Style & Quality. Sunny Ground Floor Apt W/Eastern Expos. Perfect For First Time Buyers Or Downsizers. Easy Walking Distance To Finch Subway Station, Go, Grocery Store, Restaurants, Shops & Schools. Easy Access To Highway. Tucked Away From Bustle Of Yonge St. Enjoy Much Larger Square Footage (763 Sq Ft) In This Well Maintained Building Compared To New-Builds. Resort-Style Outdoor Swimming Pool, Bbq Area, Exercise Room, Squash Courts, Sauna, Hot Tub & Newly Renovated Party Room And Hallways. Attractive Engineered Hardwood Through The Main Living Areas. Living Area Is Combined W/The Dining/Sunroom Area. Newly Reno'd Kitchen With Plenty Of Cupboards, Quartz Counter .Generous Principle Br. Reno'd 4Pc Bathroom With Separate Shower & Tub + 2Pc Bathroom, Both With Marble Tile. In-Suite Laundry With Stacked Full-Sized Washer & Dryer.
Property Features
- Date Listed: Monday, May 06, 2024
- City: Toronto
- Neighborhood: Newtonbrook East
- Major Intersection: Yonge St/Finch
- Full Address: 111-5795 Yonge Street, Toronto, M2M 4J3, Ontario, Canada
- Living Room: Hardwood Floor
- Kitchen: Hardwood Floor
- Listing Brokerage: Homelife Landmark Realty Inc. - Disclaimer: The information contained in this listing has not been verified by Homelife Landmark Realty Inc. and should be verified by the buyer.

