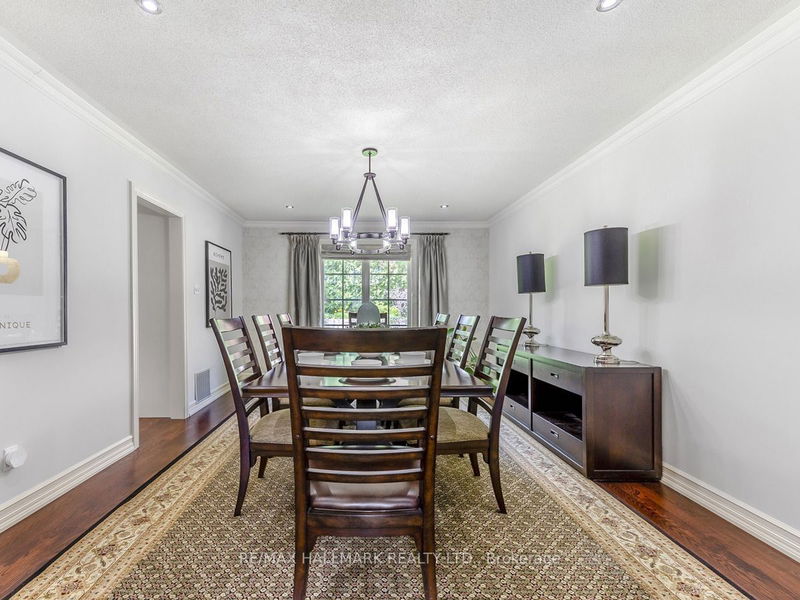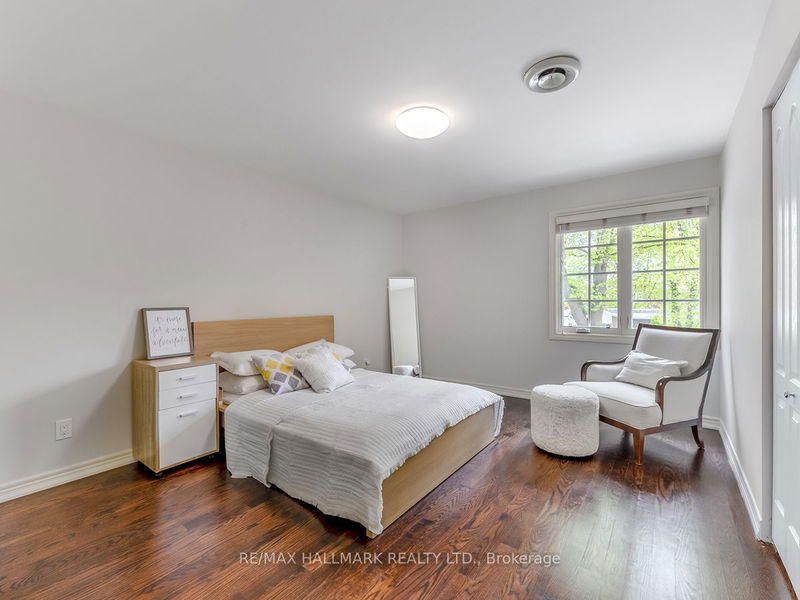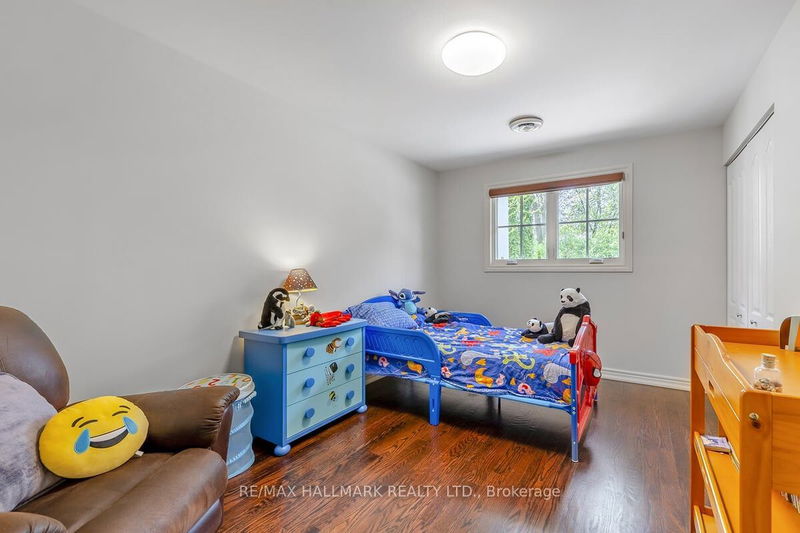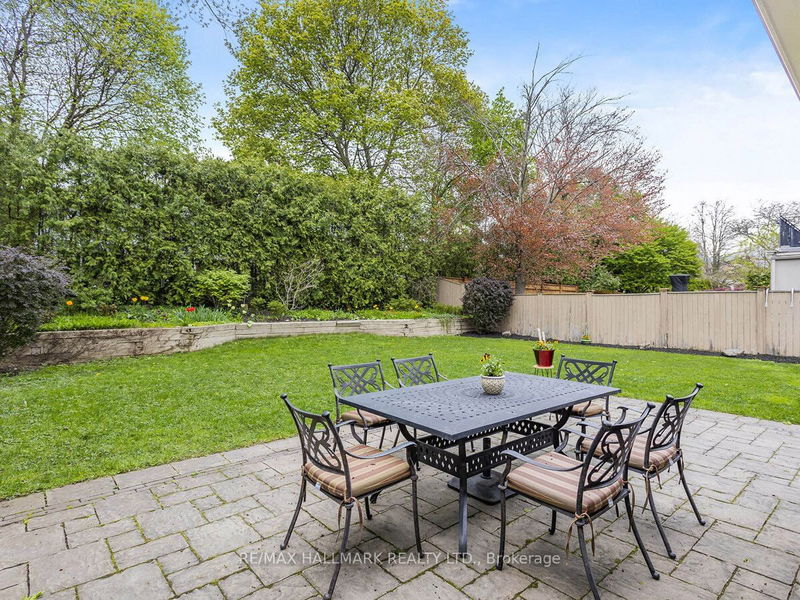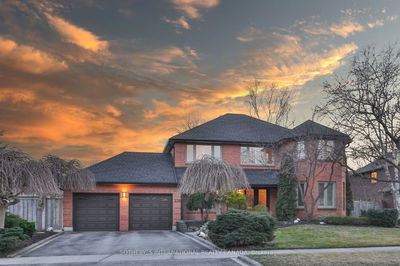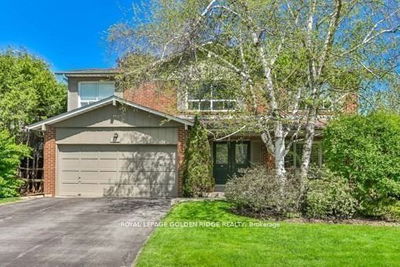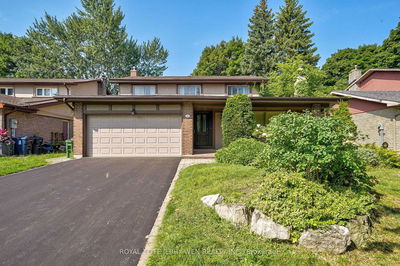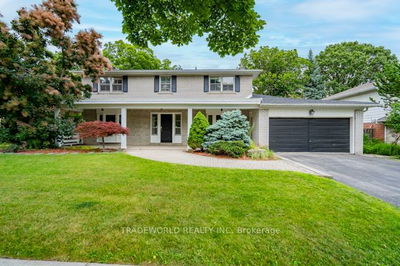Refined sophistication, warm and inviting - fitting words to describe this lovely home located in the prestigious and desirable Banbury/York Mills neighbourhood. Situated on the interior portion of Ames Circle, this premium location provides a very private setting. Extensive exterior renovations add to the welcoming curb appeal with upgrades that include a cedar shake roof, updated windows, extensive stonework, interlock driveway, a covered front porch, full waterproofing, and a professionally landscaped garden with irrigation and lighting. As you transition to the interior, enjoy a spacious and well-laid out family home with generously sized rooms, an open concept family room /kitchen and beautiful double French doors that provide seamless access to the backyard oasis - perfect for entertaining. Upstairs you will find four freshly painted and very spacious bedrooms, and updated oak hardwood floors. The highly functional and spacious basement includes two bedrooms, an open concept recreational room and lots of storage! Located within walking distance to the coveted Denlow PS, Windfields MS and York Mills Collegiate school catchments and easy access to TTC, nearby parks and amenities this home is sure to impress.
Property Features
- Date Listed: Monday, May 13, 2024
- Virtual Tour: View Virtual Tour for 86 Ames Circle
- City: Toronto
- Neighborhood: Banbury-Don Mills
- Major Intersection: York Mills & Leslie St
- Full Address: 86 Ames Circle, Toronto, M3B 3C1, Ontario, Canada
- Kitchen: Centre Island, Walk-Out, O/Looks Family
- Family Room: Skylight, Gas Fireplace, B/I Shelves
- Living Room: Gas Fireplace, Large Window, Hardwood Floor
- Listing Brokerage: Re/Max Hallmark Realty Ltd. - Disclaimer: The information contained in this listing has not been verified by Re/Max Hallmark Realty Ltd. and should be verified by the buyer.








