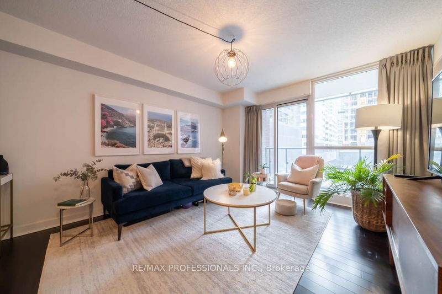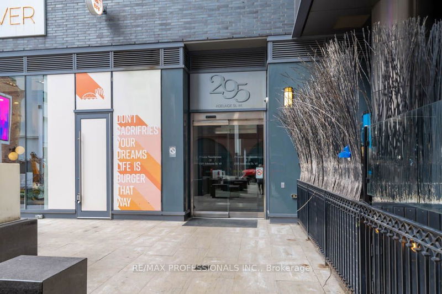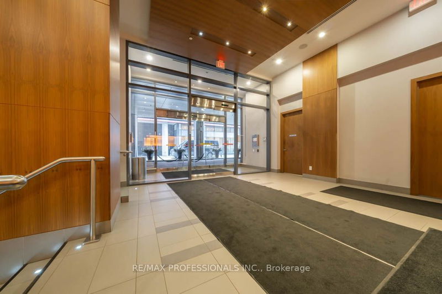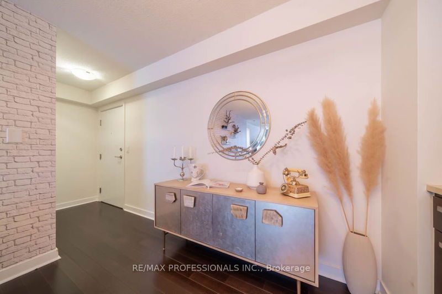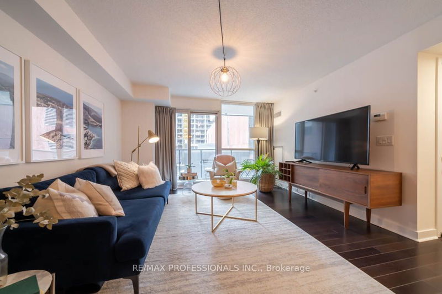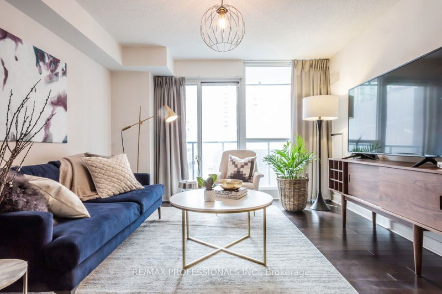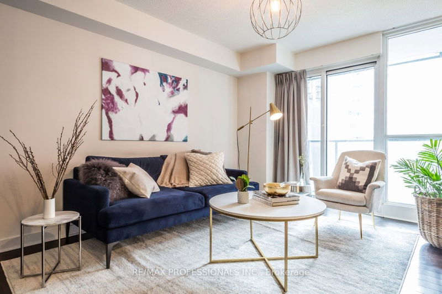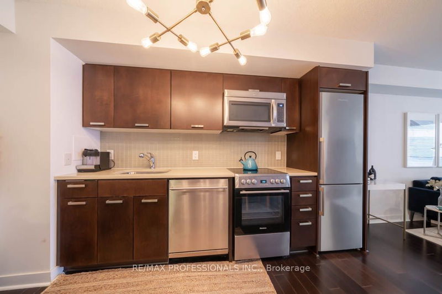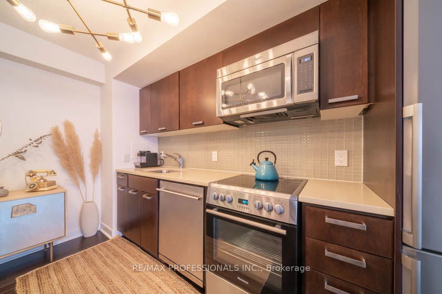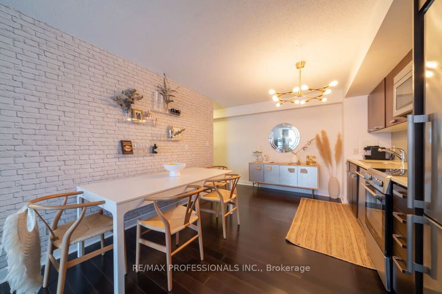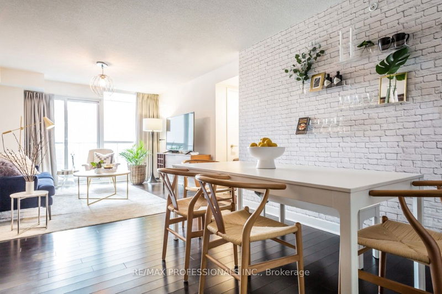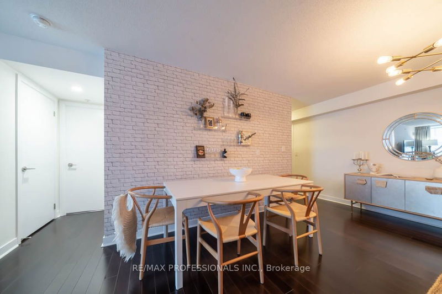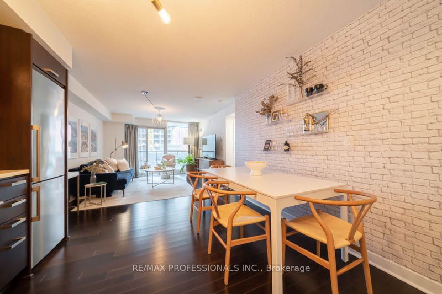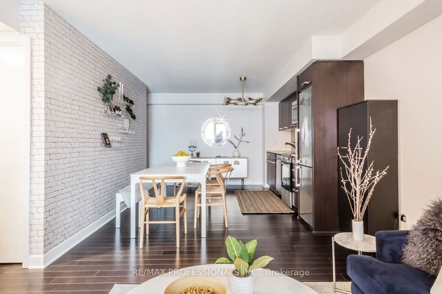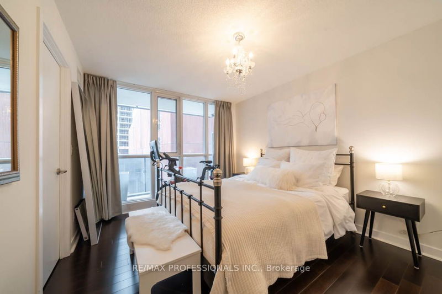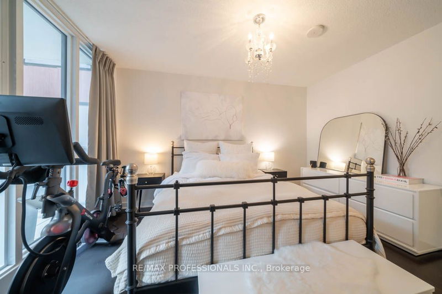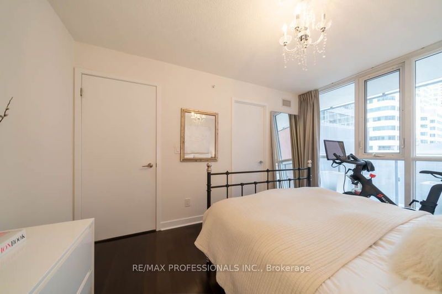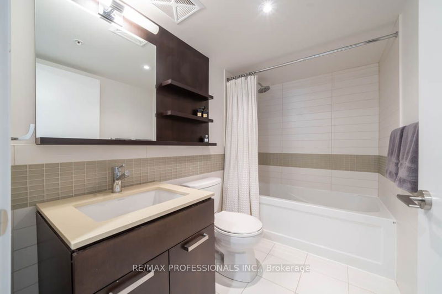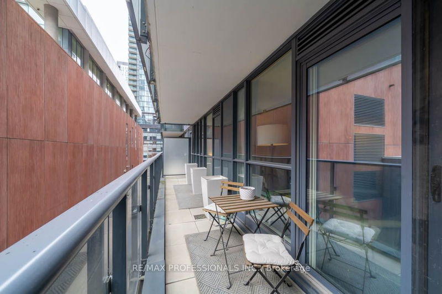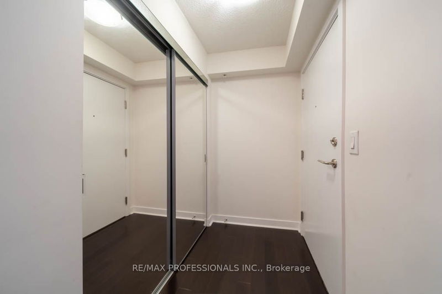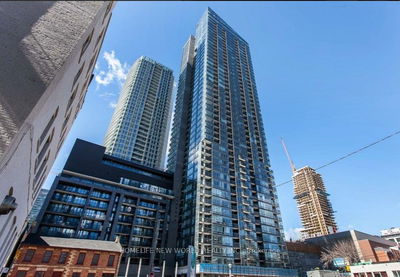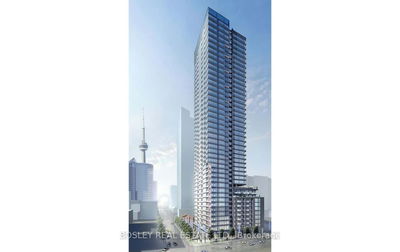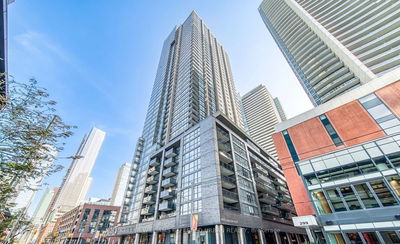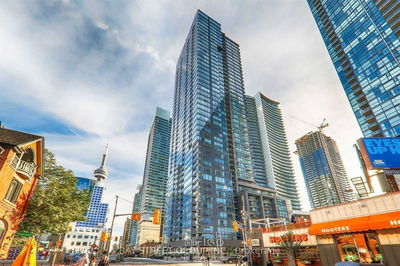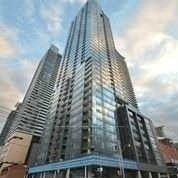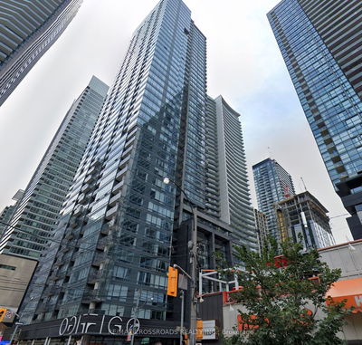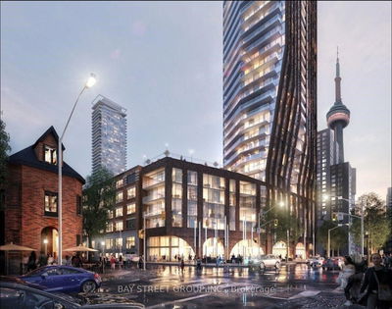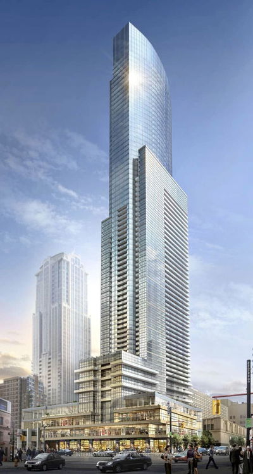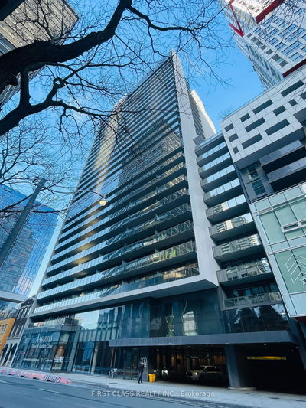Photos Are From Previous Listing. Welcome To This Oversized Open Concept 689 Sf + 112Sf Balcony = 801 Sf Of Living Space. 1 Bedroom End Unit + Large 112 Sf Balcony, Located At Adelaide & John. A Short Walk To Financial District At King & Bay And A 2 Minute Walk To P.A.T.H Access. Unit Offers Laminate Floors, Granite Counters, Walk-In Closet And A Large West Facing Balcony. Includes 1 Locker + Bicycle Locker. Premium Oversized Parking Space Available $200.00/mnth. Close To Elevator On P2. Building Offers Great Amenities. Lndlrd Will Consider Longer Term Lease (2Yrs). AAA Tenant(s) Only Considered.
Property Features
- Date Listed: Monday, May 13, 2024
- City: Toronto
- Neighborhood: Waterfront Communities C1
- Major Intersection: Adelaide/John
- Full Address: 415-295 Adelaide Street W, Toronto, M5V 1P7, Ontario, Canada
- Living Room: Laminate, W/O To Balcony, Open Concept
- Kitchen: Laminate, Granite Counter, Stainless Steel Appl
- Listing Brokerage: Re/Max Professionals Inc. - Disclaimer: The information contained in this listing has not been verified by Re/Max Professionals Inc. and should be verified by the buyer.

