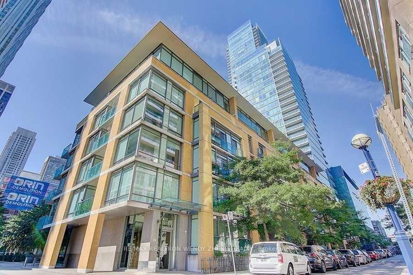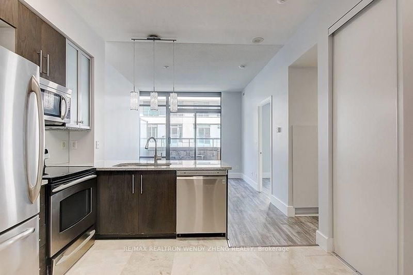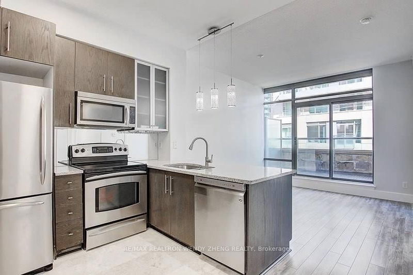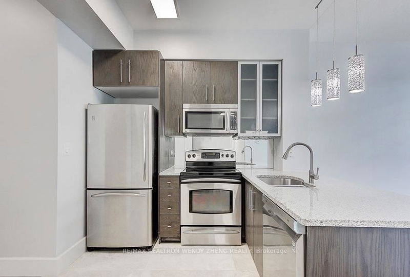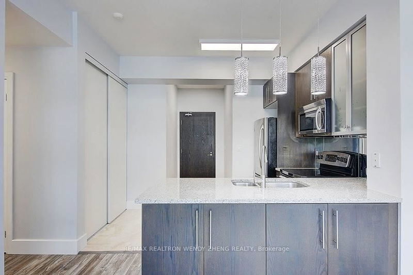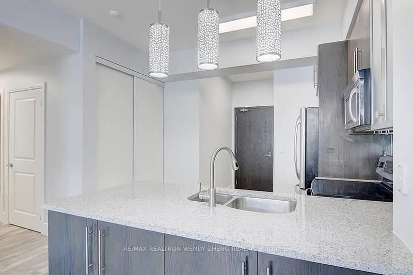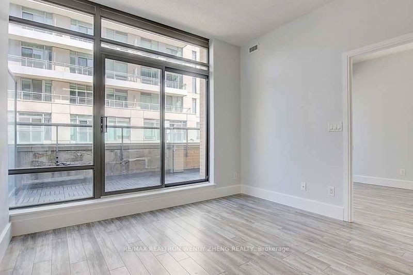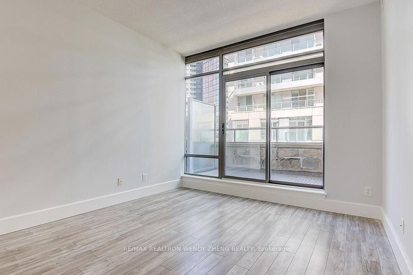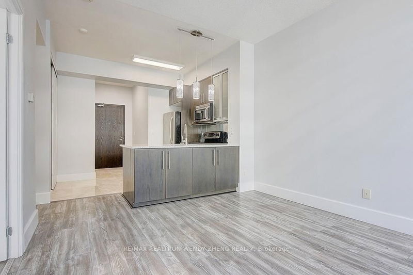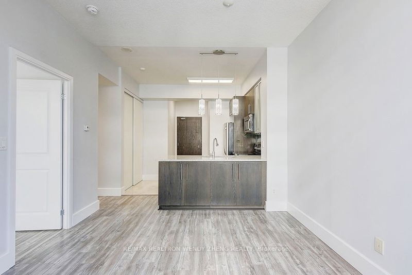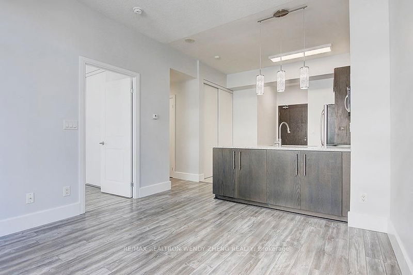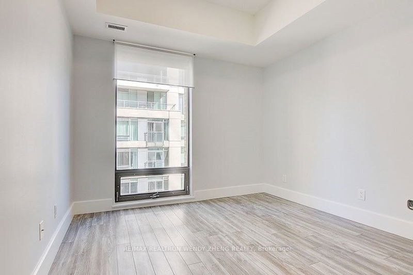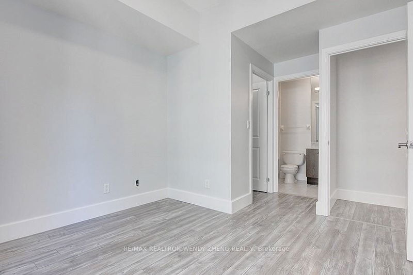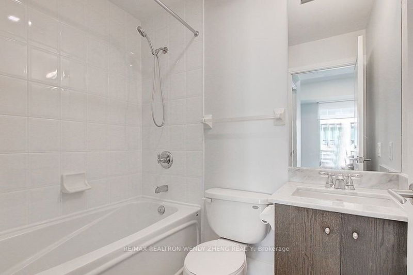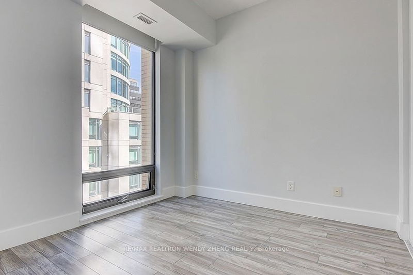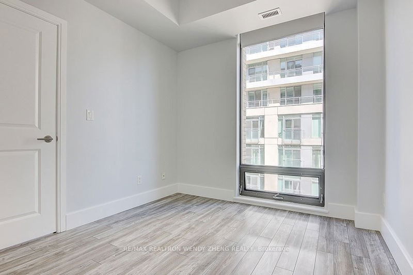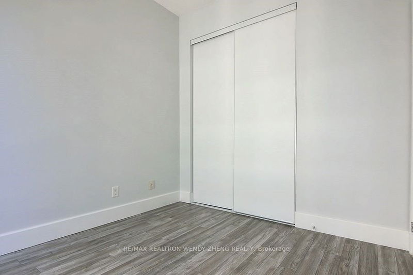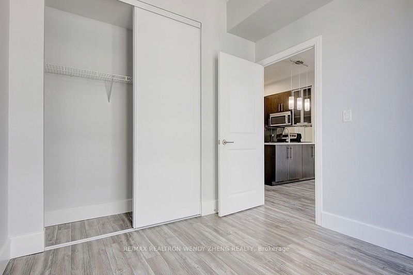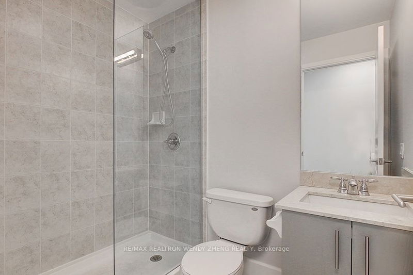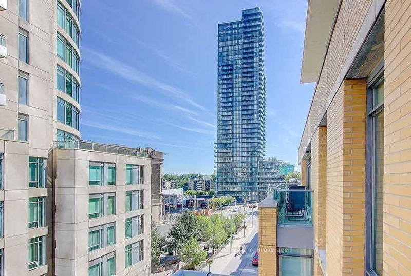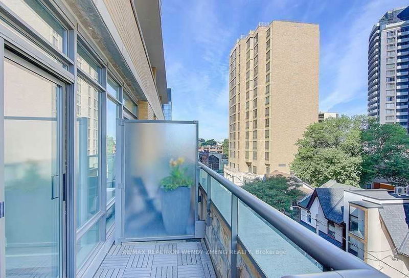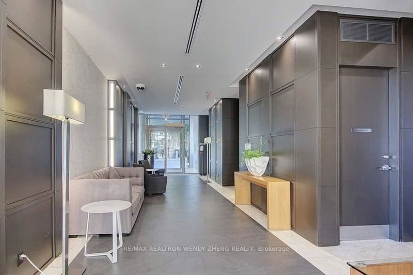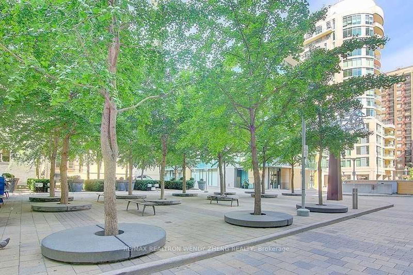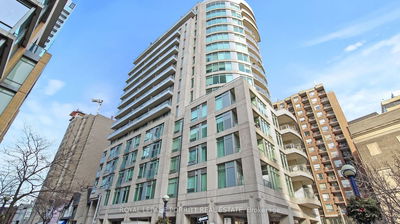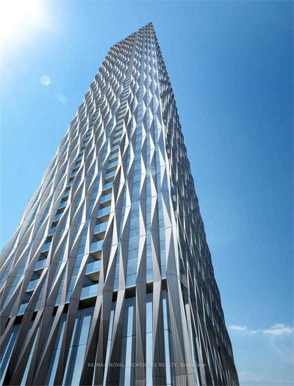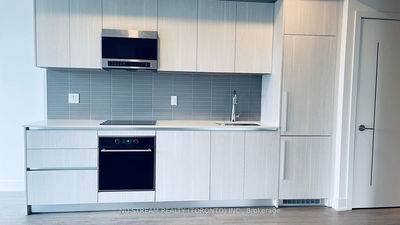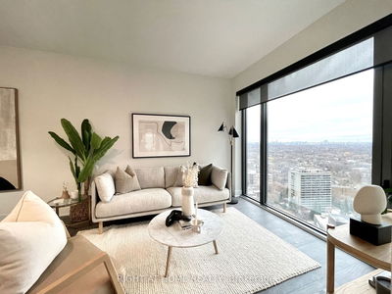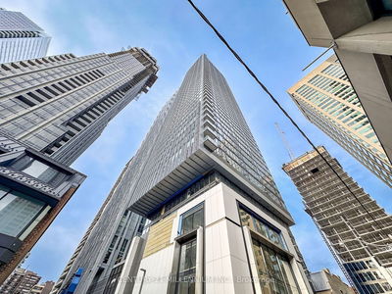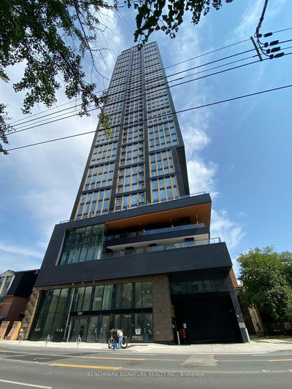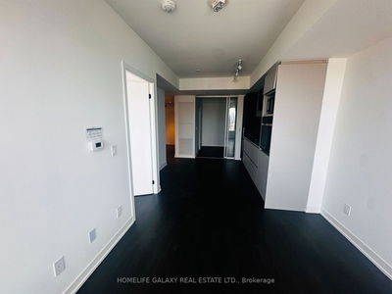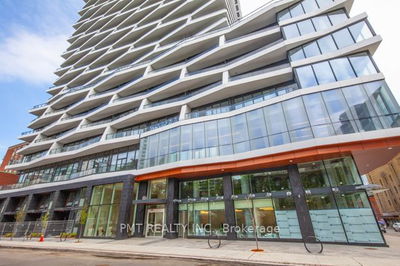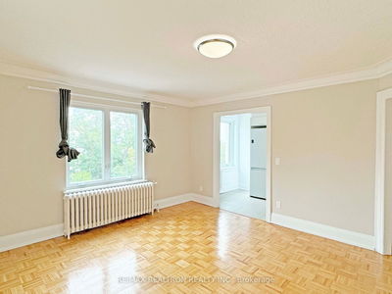The Villas At Sought-After Yorkville, Practical Layout Of 2 Brs, 2 Full Baths & 750 Sqf Suite W/ Parking, Locker, Water & Heating Included In A Low Density Condo Building! 9' High Ceiling, Recent Year's New Renovation: Freshly Painted, All Newer Wide-Plank Vinyl & Large Porcelain Thruout, Newer Light Fixture & Closet Sliding Dr, Open Concept Kit W/ Pendant Light & Stone Counter, Living W/O To Open Balcony, Building Amenities Of Gym & Party Rm Separated From 18 Yorkville. Steps To All Upscale Dining, Clubing & Shopping.
Property Features
- Date Listed: Tuesday, May 14, 2024
- City: Toronto
- Neighborhood: Annex
- Major Intersection: Yonge/Bloor
- Full Address: 517-21 Scollard Street, Toronto, M5R 1G1, Ontario, Canada
- Living Room: Vinyl Floor, Combined W/Dining, W/O To Balcony
- Kitchen: Vinyl Floor, Stone Counter, Walk Through
- Listing Brokerage: Re/Max Realtron Wendy Zheng Realty - Disclaimer: The information contained in this listing has not been verified by Re/Max Realtron Wendy Zheng Realty and should be verified by the buyer.

