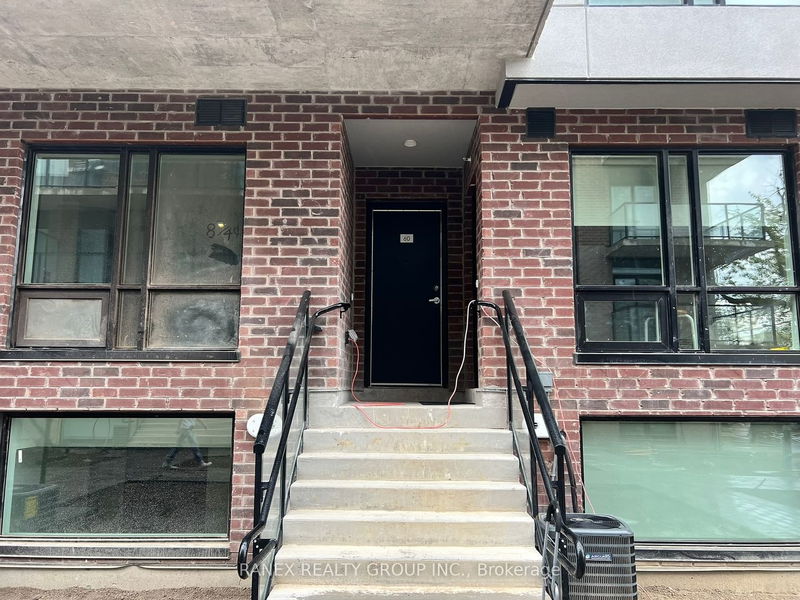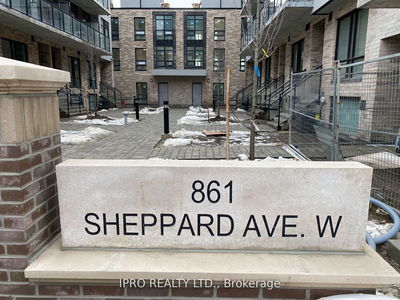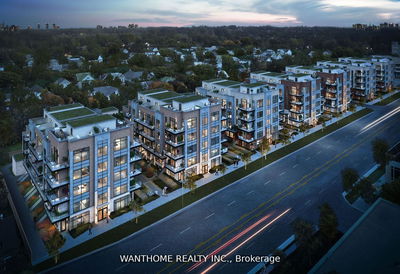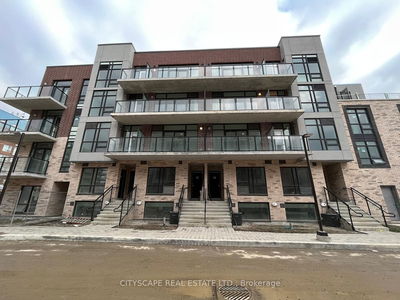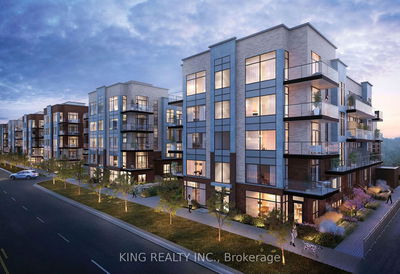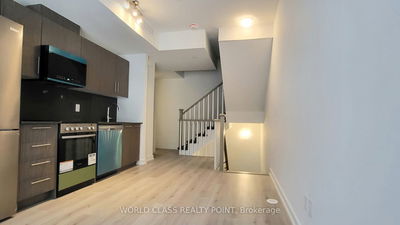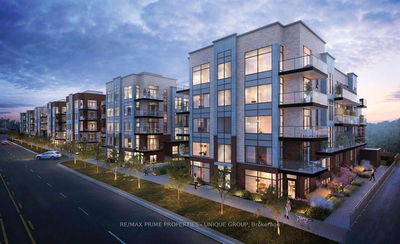Brand New unit at The Greenwich Master-Planed Community. Cast In-Concrete Construction. This unit has 9'Ceiling, Large Windows, Open Concept, Kitchen Cabinetry With Stainless Steel Appliances. 1100S.f Plus 247 Sf Of Roof Top Garden & Balconies (60Sf/Each), Steps to Sheppard Subway West, Bus Is At Your Door Step, Short Distance to Yorkdale, York University, Hwy 401, Restaurants, Costco, shopping and more 1 Underground Parking and Locker Included in Rent
Property Features
- Date Listed: Monday, May 13, 2024
- City: Toronto
- Neighborhood: Clanton Park
- Major Intersection: Sheppard/ Dufferin
- Full Address: 60-861 Sheppard Avenue W, Toronto, M3H 0E9, Ontario, Canada
- Kitchen: Modern Kitchen, Stainless Steel Appl, Combined W/Living
- Living Room: Combined W/Kitchen, Laminate, Combined W/Kitchen
- Listing Brokerage: Ranex Realty Group Inc. - Disclaimer: The information contained in this listing has not been verified by Ranex Realty Group Inc. and should be verified by the buyer.



