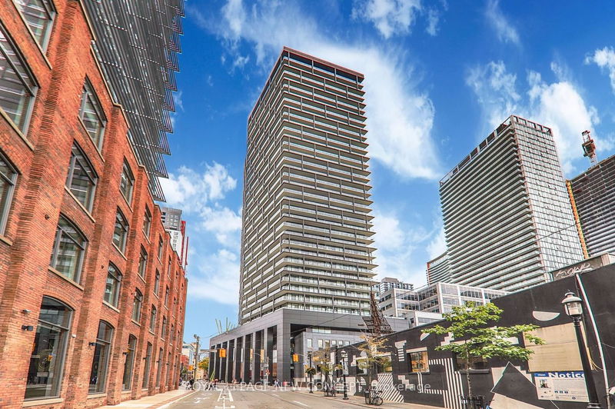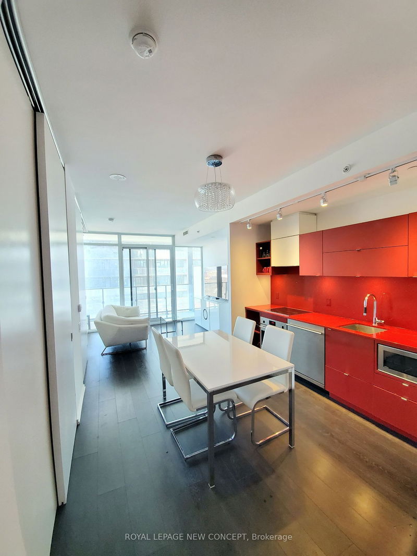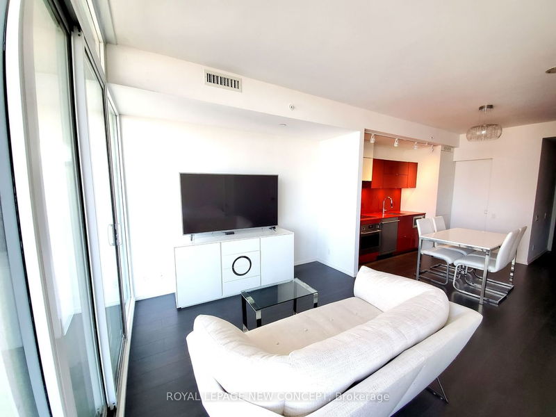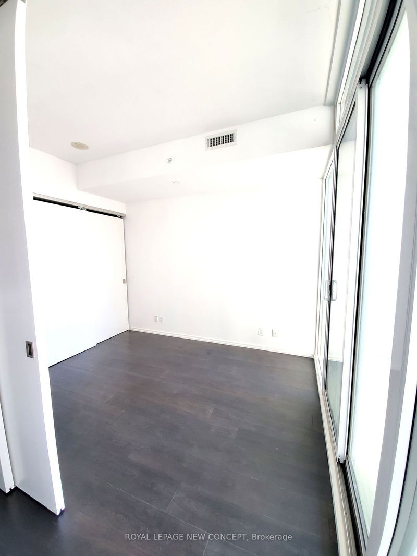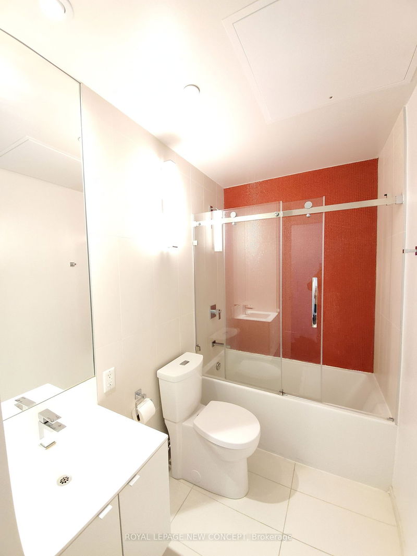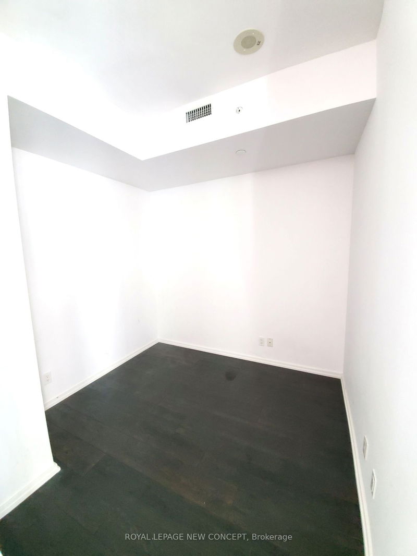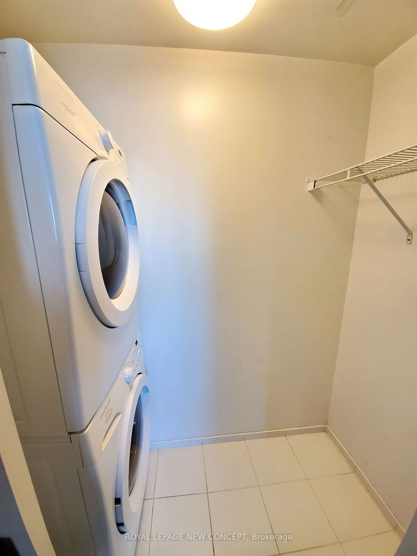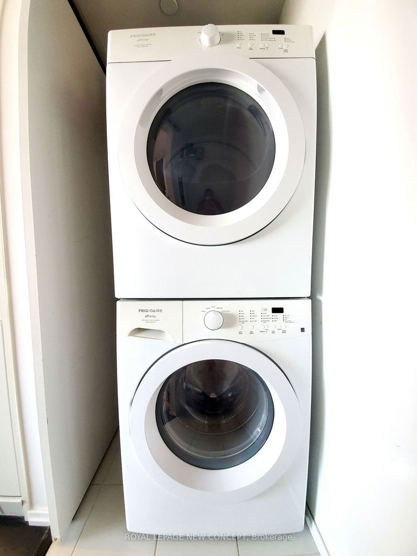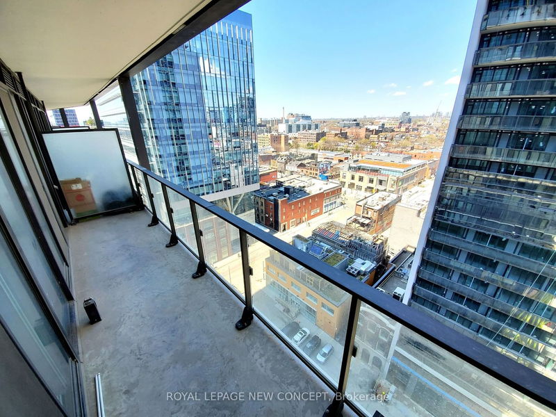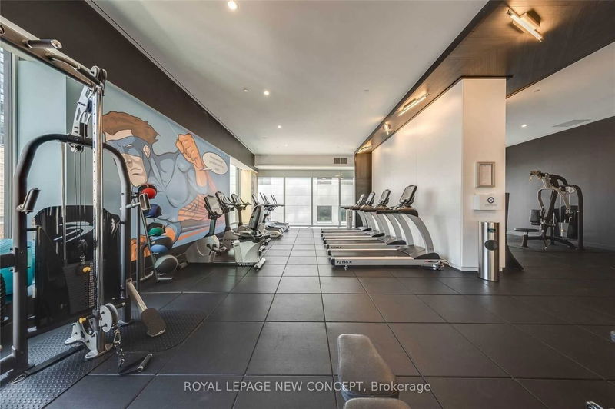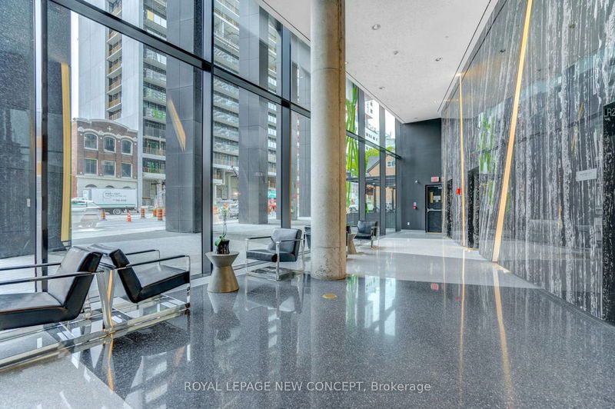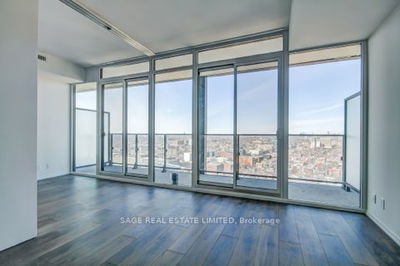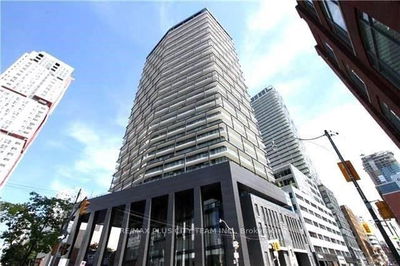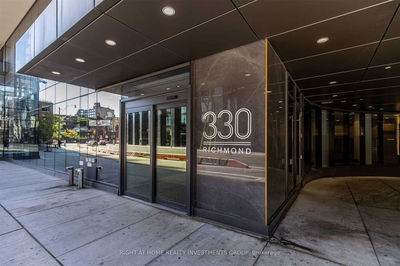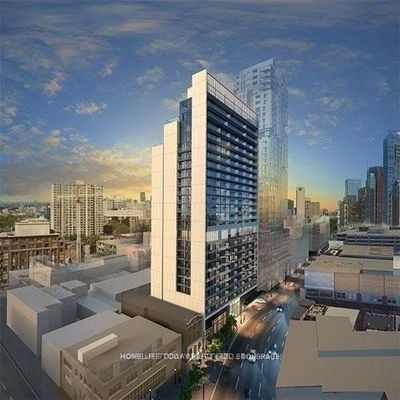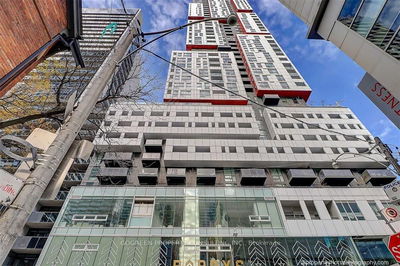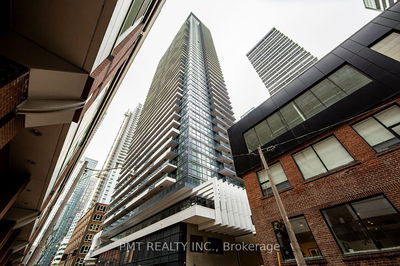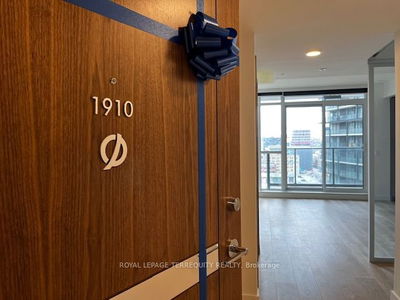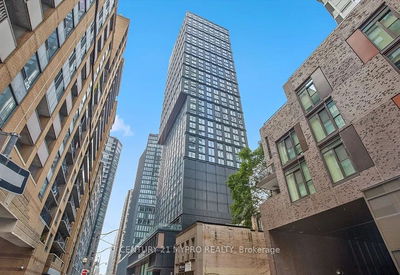Welcome To A 1Br+1Den Unit At Contemporary Luxury Tableau Condo In Waterfront Community. Functional And Open Concept Layout With Living/Dining Room Walk Out To 100 Sq.Ft Balcony. Spacious Den Can Be Used As The 2nd Bedroom. Modern Kitchen With Stainless Steel Appliances. Walking Distance To King & Queen St, Financial & Entertainment District And More...
Property Features
- Date Listed: Tuesday, May 14, 2024
- City: Toronto
- Neighborhood: Waterfront Communities C1
- Major Intersection: Peter/Richmond
- Full Address: 1207-125 Peter Street, Toronto, M5V 2G9, Ontario, Canada
- Living Room: Laminate, W/O To Balcony, Open Concept
- Kitchen: Laminate, Combined W/Dining, Open Concept
- Listing Brokerage: Royal Lepage New Concept - Disclaimer: The information contained in this listing has not been verified by Royal Lepage New Concept and should be verified by the buyer.

