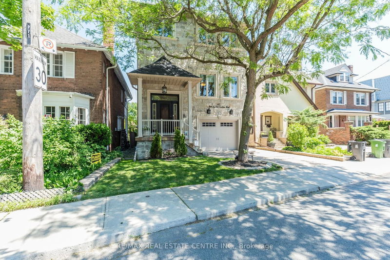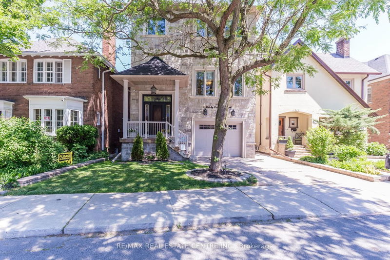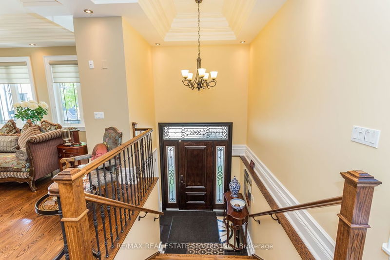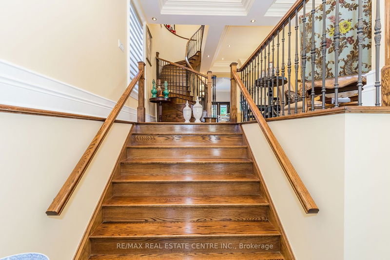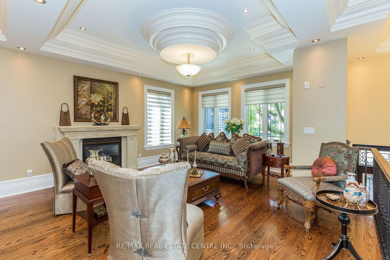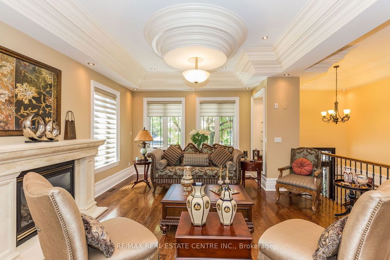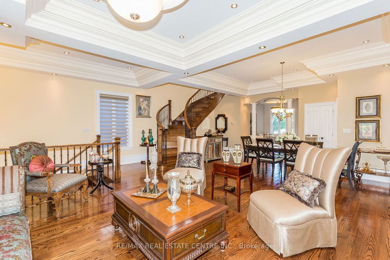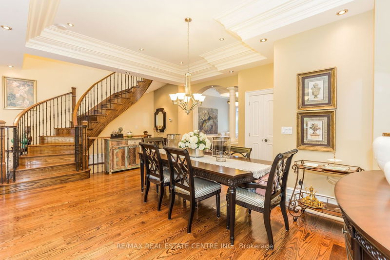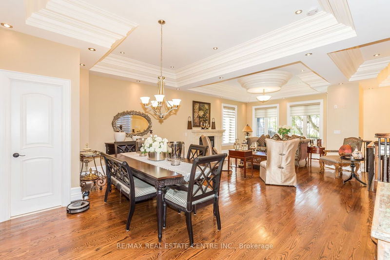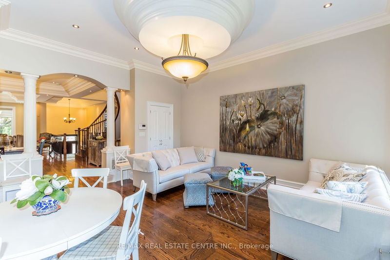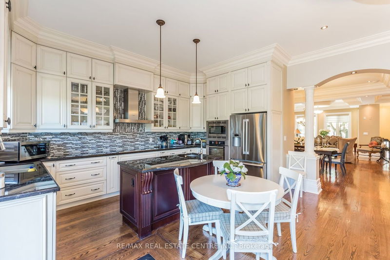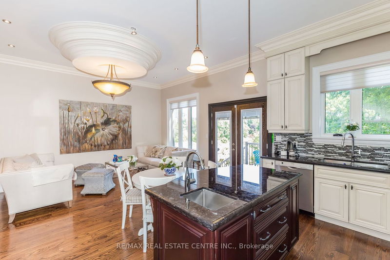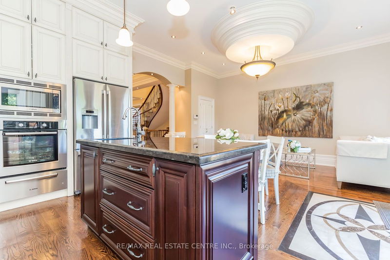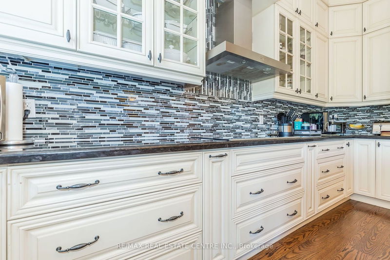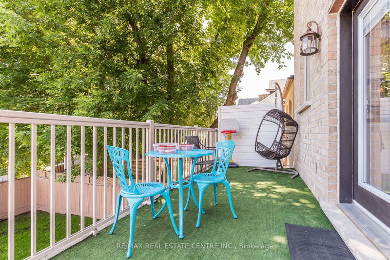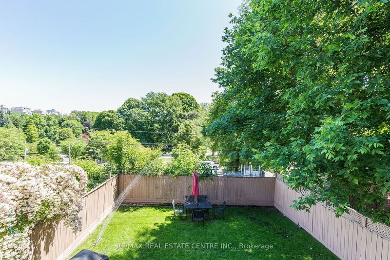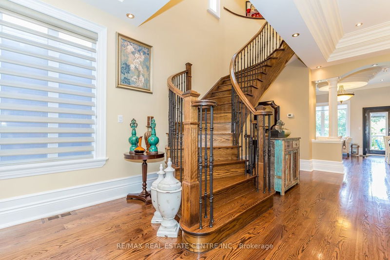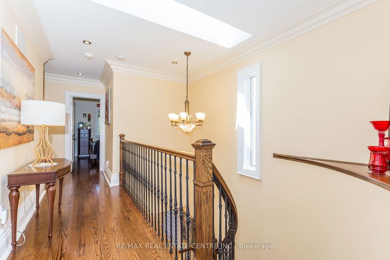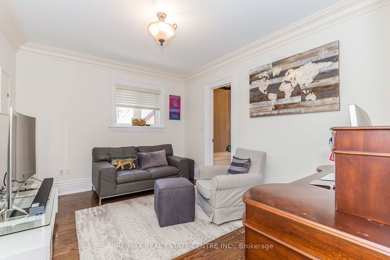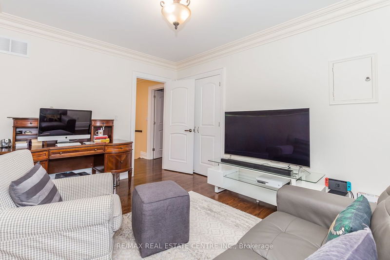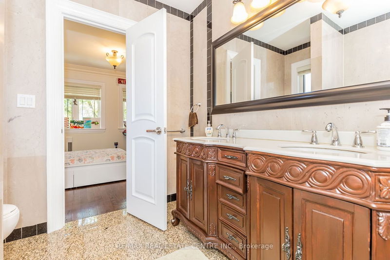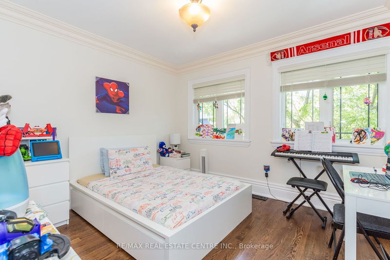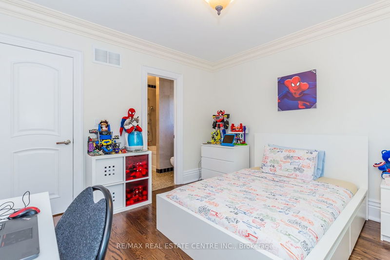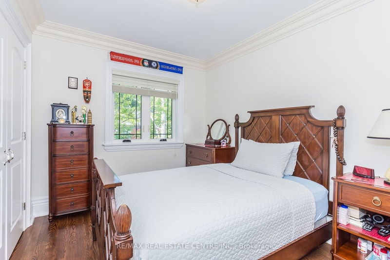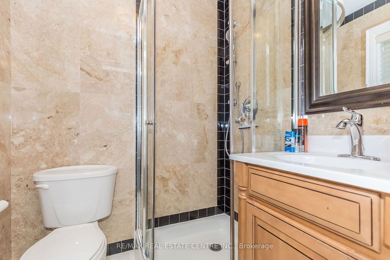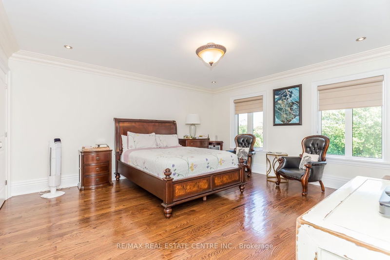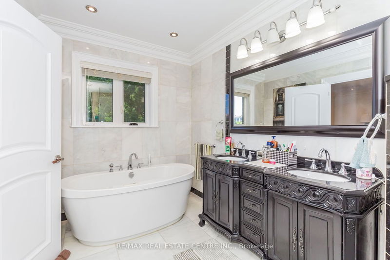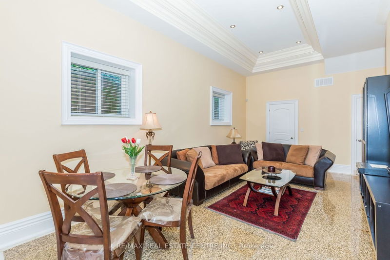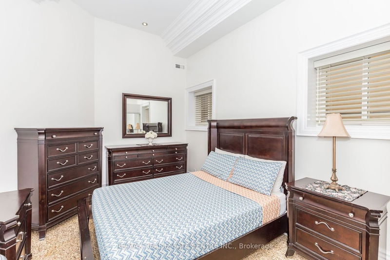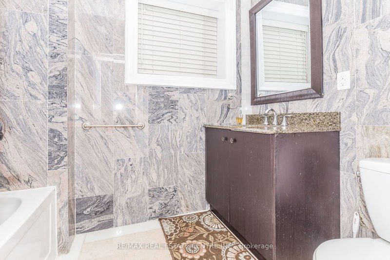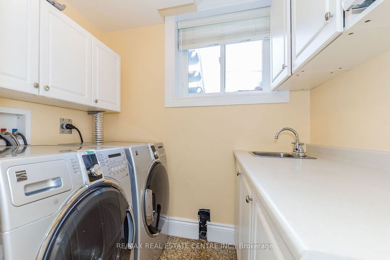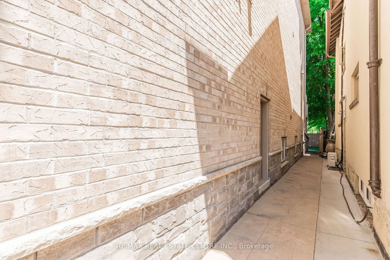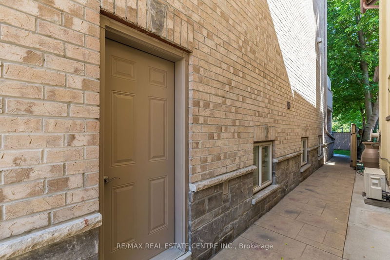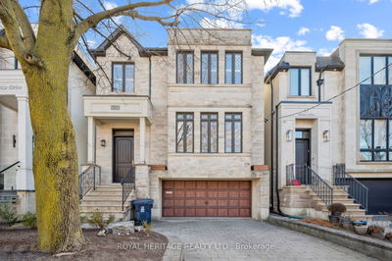High Quality Custom Built Home. 7 Minute Walk To Subway & Street Cars. Private School (Upper Canada| College, The York School, Bss, De La Salle College. Public Schools (Brown Public, Dear Park Public, North Toronto) In Ontario. Hardwood Floors Throughout, Modern Kitchen With Granite Counter-Top Iron Railing, Gas Fireplace. Main Floor 10Ft Ceiling, Crown Moulding & 1 Gdo. Total Living Space Is 3568 Sq Ft. Above Grade 2588 Sq Ft & Walk Out Basememt 980 Sq Ft.
Property Features
- Date Listed: Thursday, May 16, 2024
- Virtual Tour: View Virtual Tour for 71 Lawton Boulevard
- City: Toronto
- Neighborhood: Yonge-St. Clair
- Major Intersection: Yonge & Lawton
- Full Address: 71 Lawton Boulevard, Toronto, M4V 1Z6, Ontario, Canada
- Living Room: Combined W/Dining, Coffered Ceiling, Hardwood Floor
- Kitchen: Combined W/Br, Granite Counter, W/O To Terrace
- Family Room: Cathedral Ceiling, Window, W/O To Terrace
- Listing Brokerage: Re/Max Real Estate Centre Inc. - Disclaimer: The information contained in this listing has not been verified by Re/Max Real Estate Centre Inc. and should be verified by the buyer.

