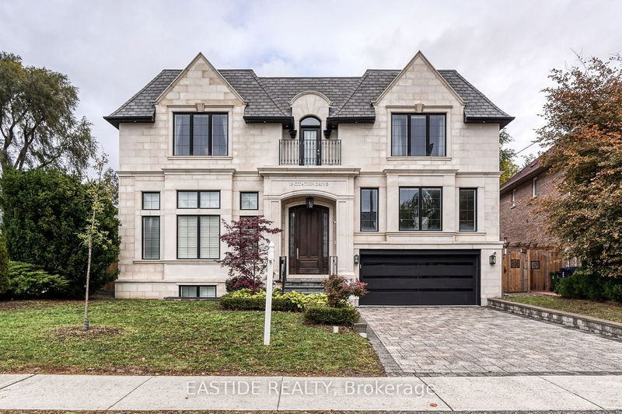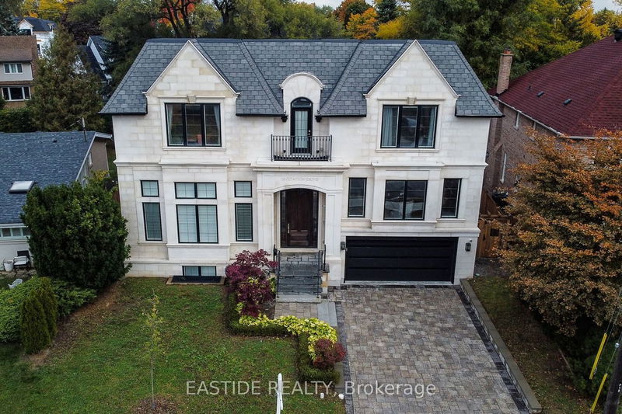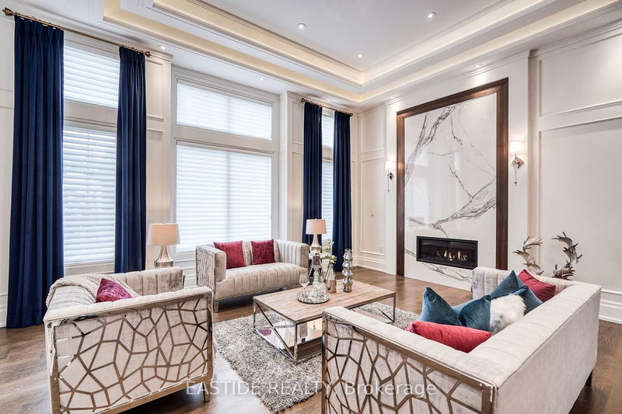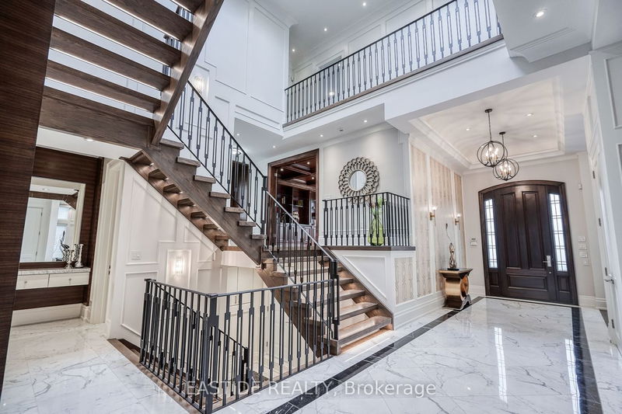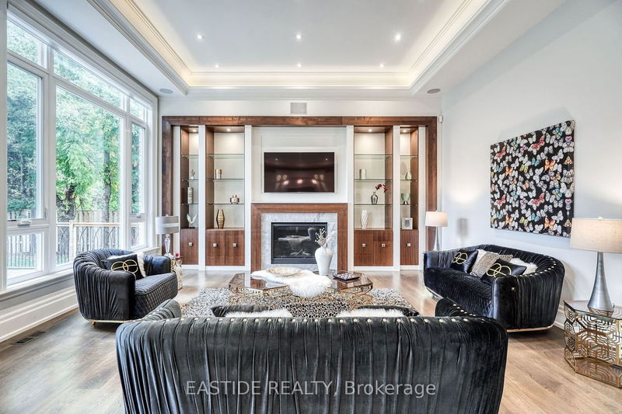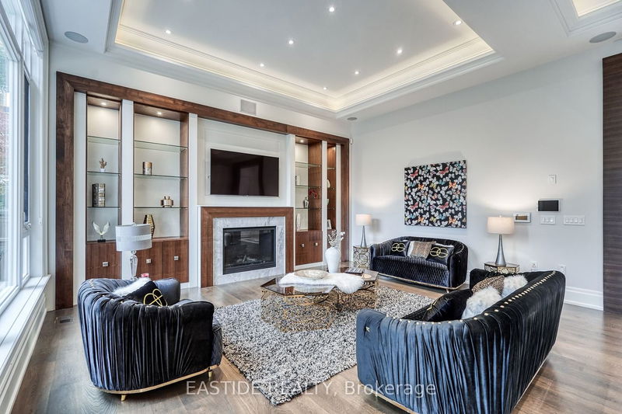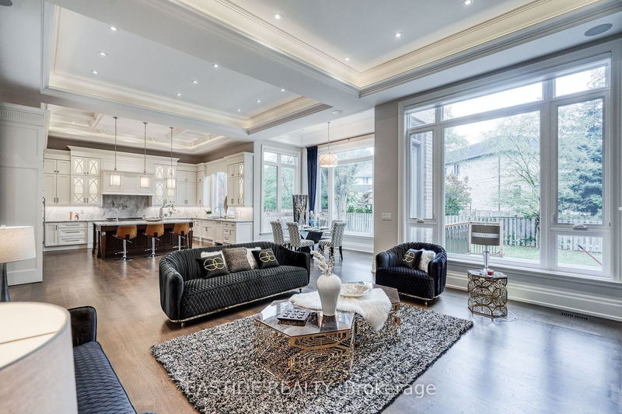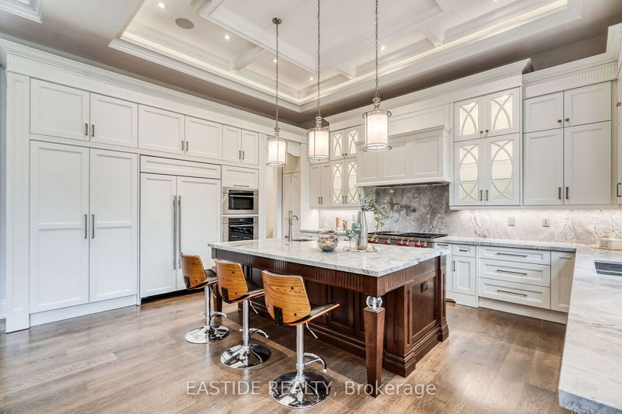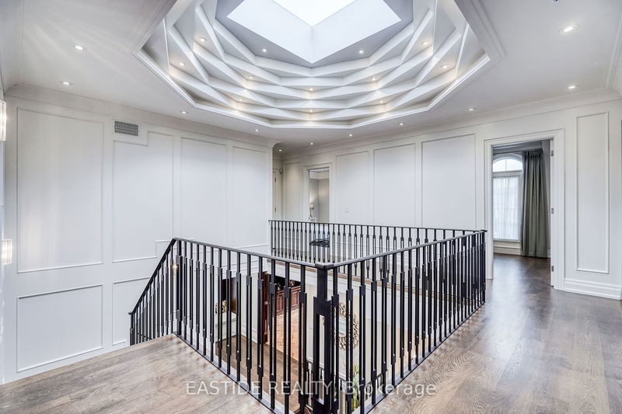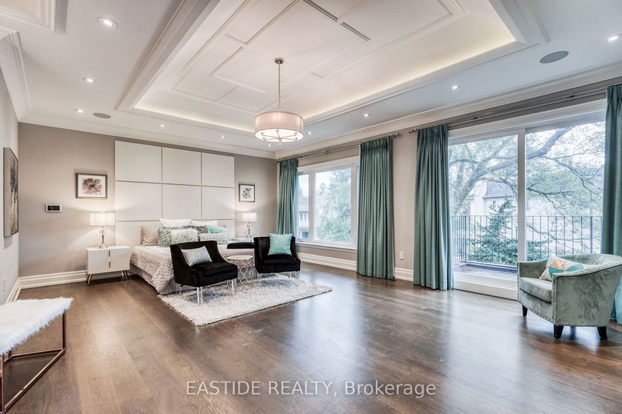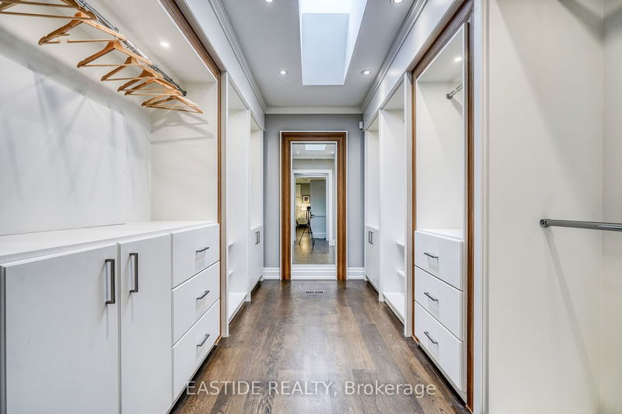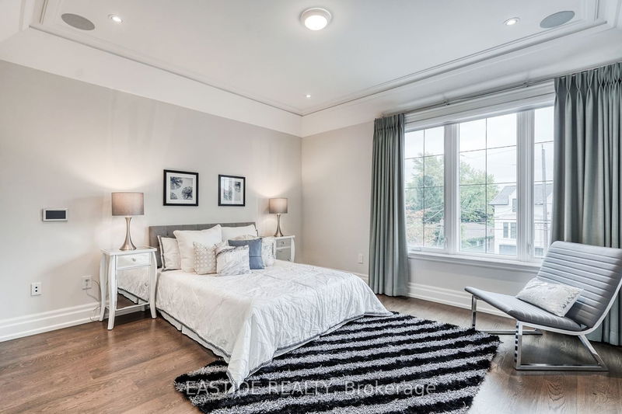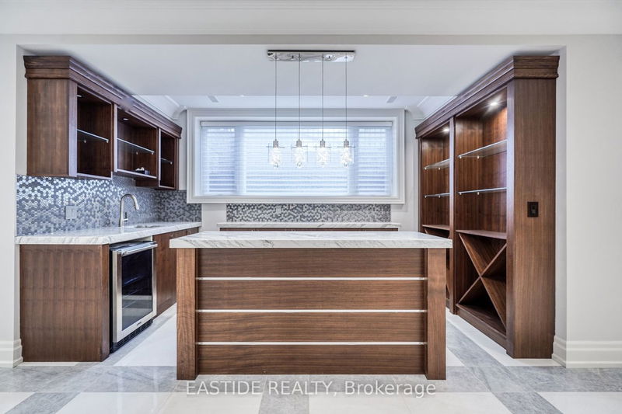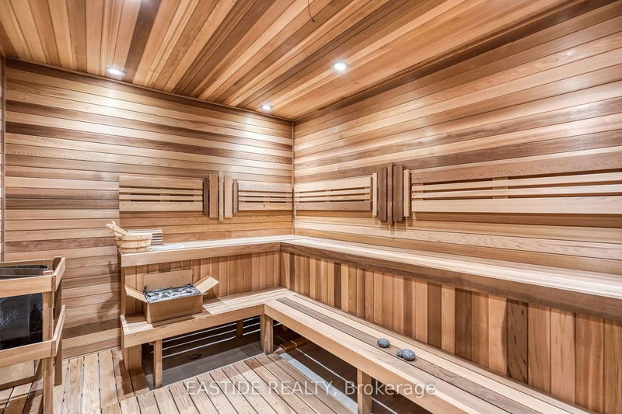Contemporary Designed Masterpiece In Prestigious Bayview Village And High Rank School Zone! 5347Sq.Ft Above Grade With Many Features: 13'High Ceiling On Main Floor, 22'Cathedral Ceiling In The Center, Elevator, 5 Skylights, Full Panelled Walls, Chef Kitchen With Wolf Appliances, Stately Library. Open Concept Design Makes This Lovely House Full Of Natural Light. 2nd Floor Great LayoutWith 5 Bd, Huge Master Bd With Large Closet And 7 Piece Ensuite.
Property Features
- Date Listed: Monday, May 13, 2024
- City: Toronto
- Neighborhood: Bayview Village
- Major Intersection: Sheppard / Bayview
- Living Room: Gas Fireplace, Hardwood Floor, Panelled
- Family Room: B/I Shelves, Gas Fireplace, Pantry
- Kitchen: Breakfast Area, Modern Kitchen, W/O To Deck
- Listing Brokerage: Eastide Realty - Disclaimer: The information contained in this listing has not been verified by Eastide Realty and should be verified by the buyer.

