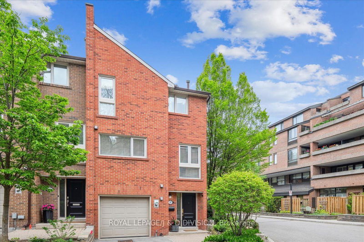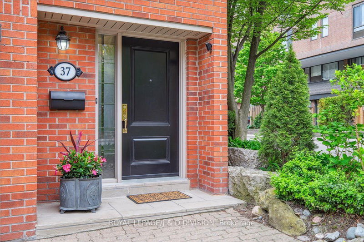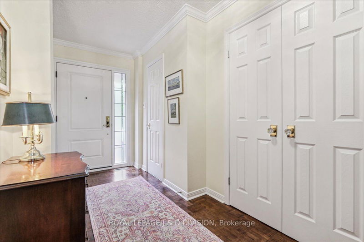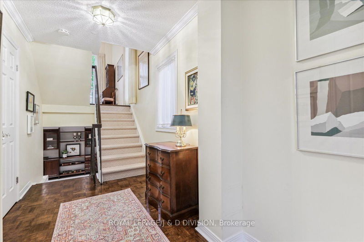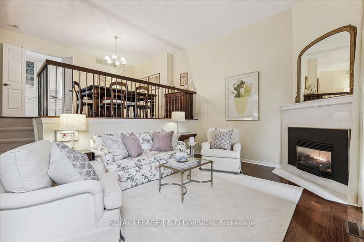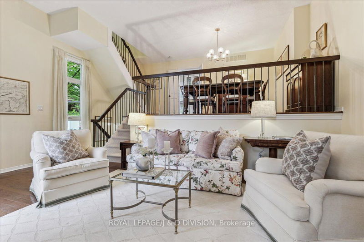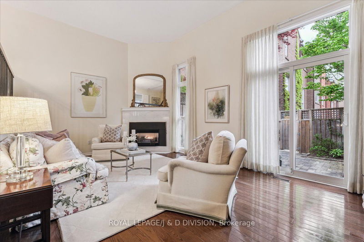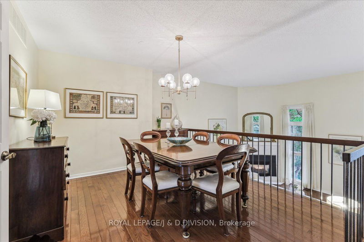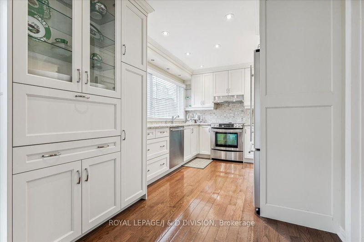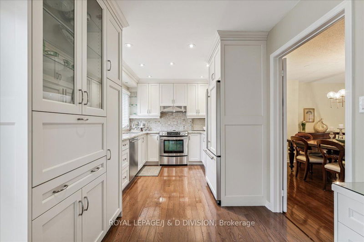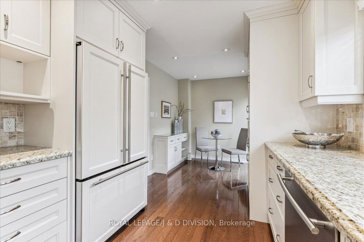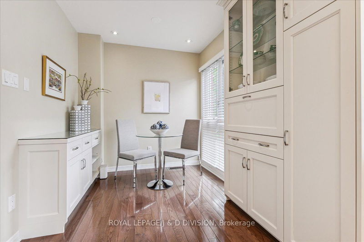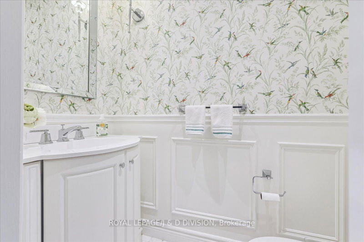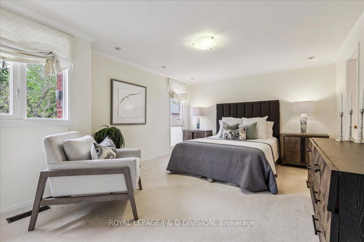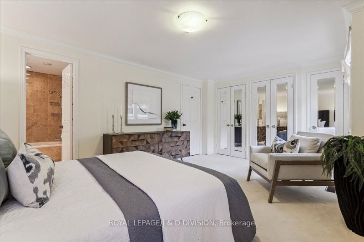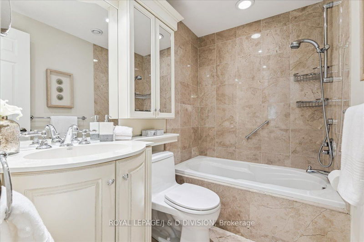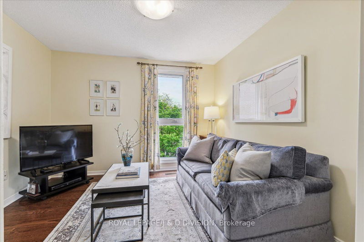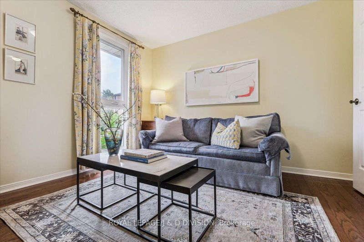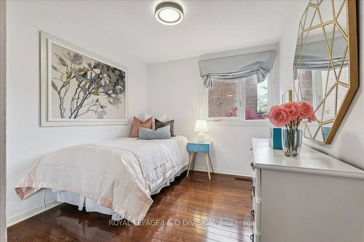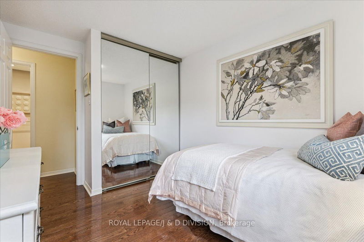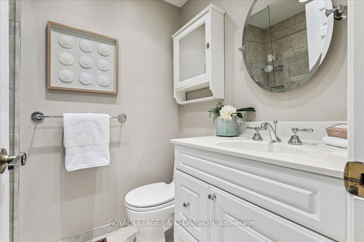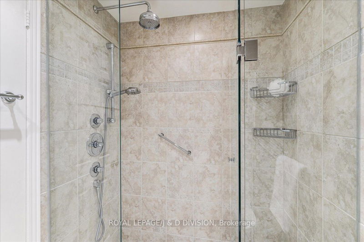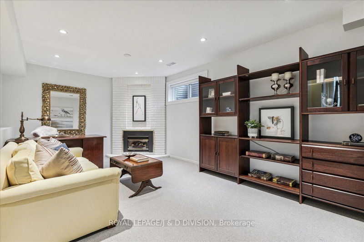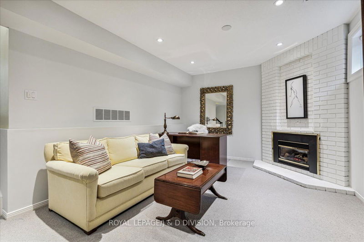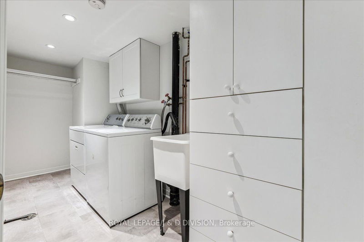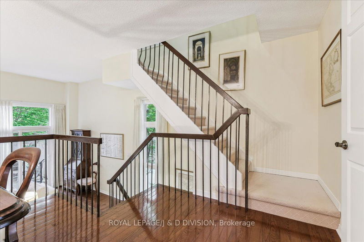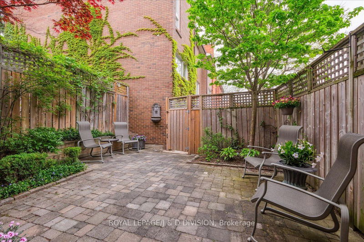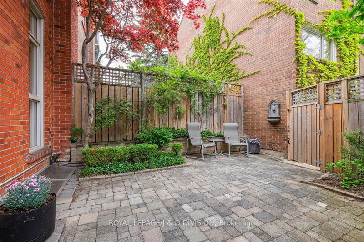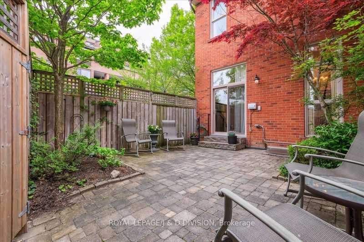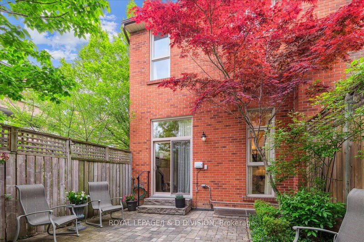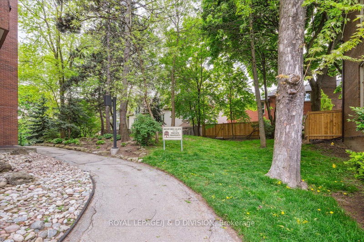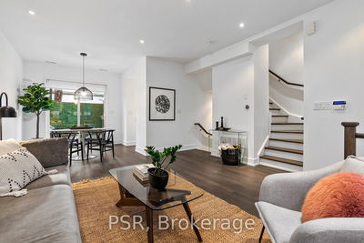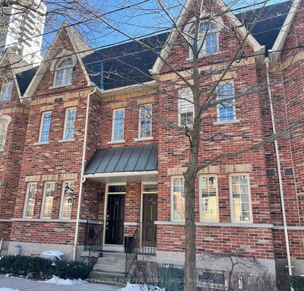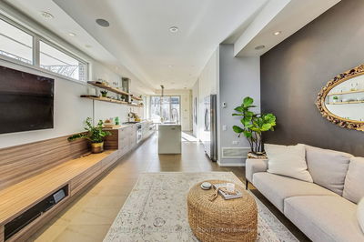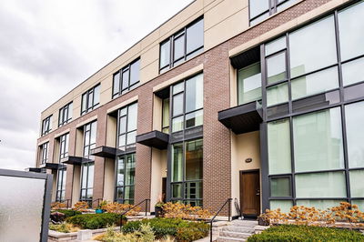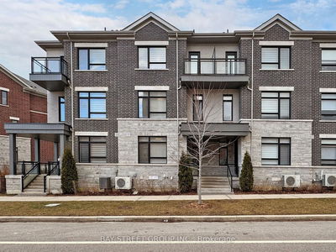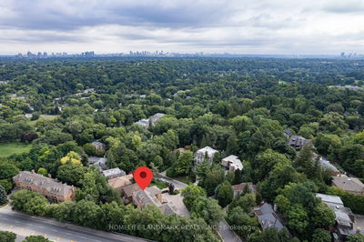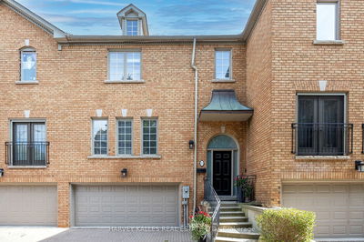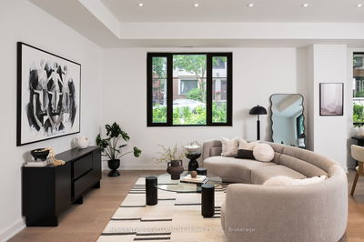Nestled in a Beautifully Cared for & Quiet Cul-De-Sac Community, This End Unit Townhome Offers approx 1850 square feet of Light-filled Renovated Living Space. Classic Red Brick Exterior with Mature Garden, Elegant Principal Rooms, A Beautifully Designed Eat-In Kitchen, Three Bedrooms & Large Windows Facing South, East And West Rarely Found in a Townhome. Generous Foyer Entry With Lovely Powder Room And Double Closet. South-Facing Living Room With 12' Ceilings, Fireplace And Walk-Out To The Private Backyard. Formal Dining Room Connects Easily To Bright Updated Kitchen With Granite Counter, Lux Jenn-Air appliances, Built in Bar, Space for Eat in Kitchen "Office" built-in Overlooking the Bedford Glen Courtyard. Primary With 4Pc Ensuite & Custom Wall-to-Wall Closets. Spacious Lower Level Rec Room w/ Gas Fireplace, Updated Laundry area w/ Ample Built-in Shelving/Drawers. Two Car Parking w/ additional Storage area in the Garage. Steps to Shops, Restaunts, Pusateris, Havergal, Starbucks, LPCI.
Property Features
- Date Listed: Thursday, May 16, 2024
- Virtual Tour: View Virtual Tour for 37 Sylvan Valleyway
- City: Toronto
- Neighborhood: Bedford Park-Nortown
- Full Address: 37 Sylvan Valleyway, Toronto, M5M 4M4, Ontario, Canada
- Living Room: Hardwood Floor, Gas Fireplace, W/O To Garden
- Kitchen: Granite Counter, Stainless Steel Appl, Pot Lights
- Listing Brokerage: Royal Lepage/J & D Division - Disclaimer: The information contained in this listing has not been verified by Royal Lepage/J & D Division and should be verified by the buyer.

