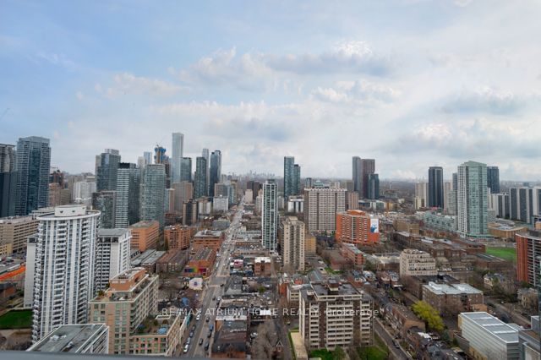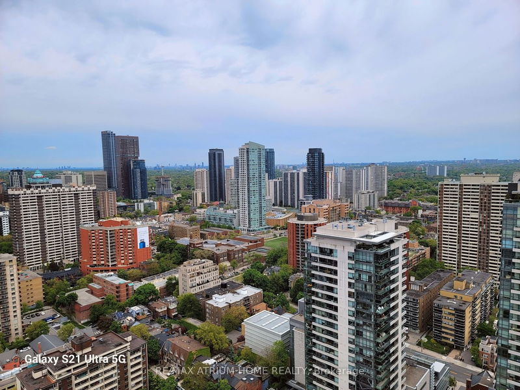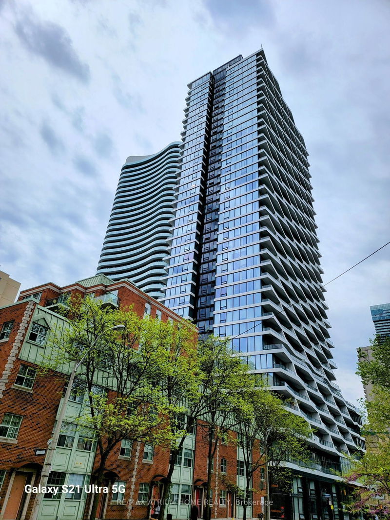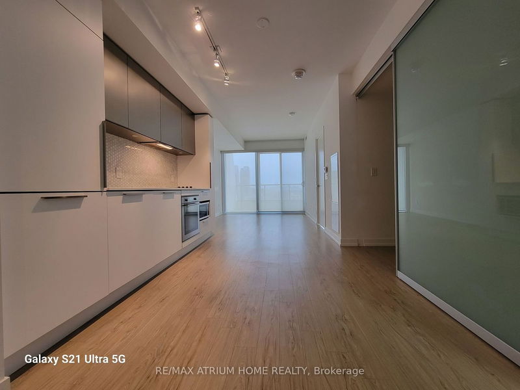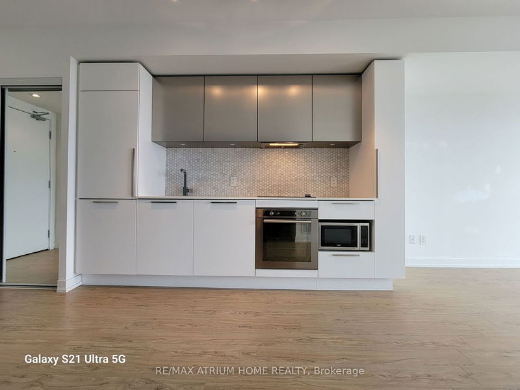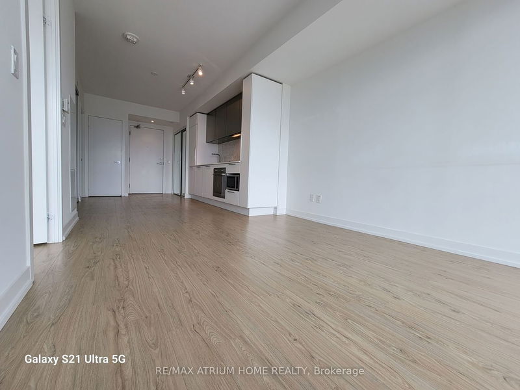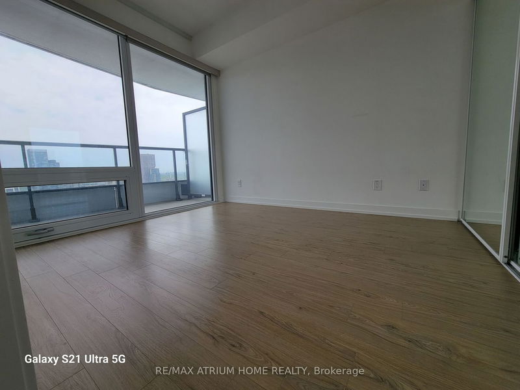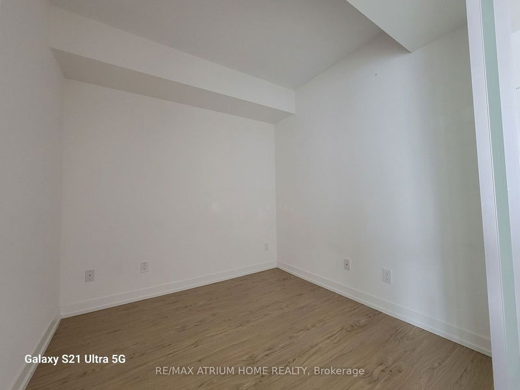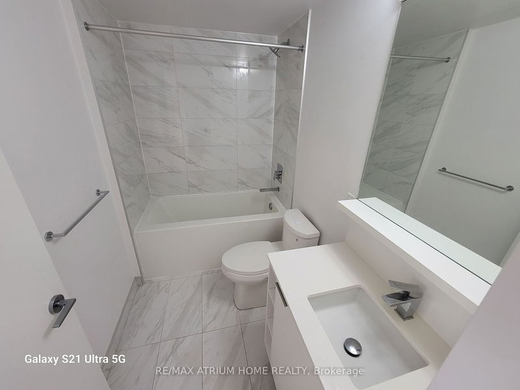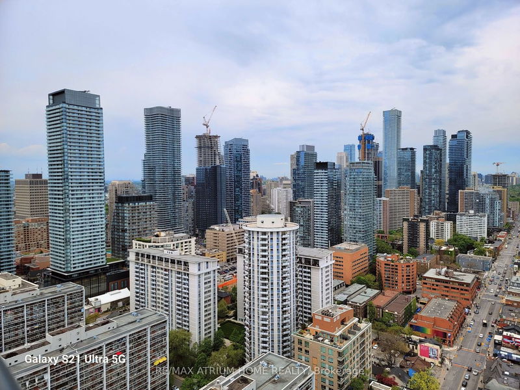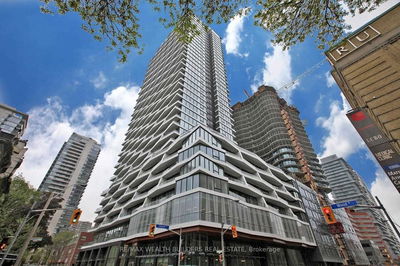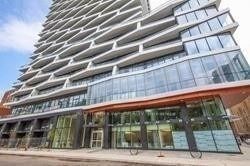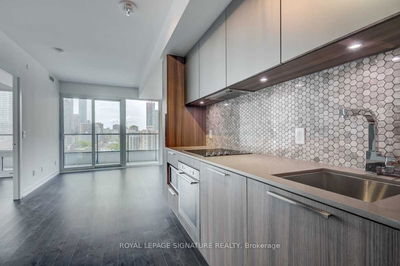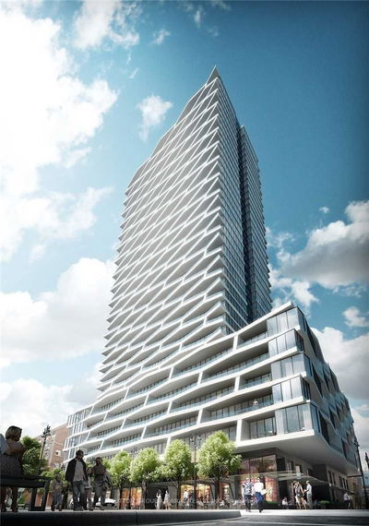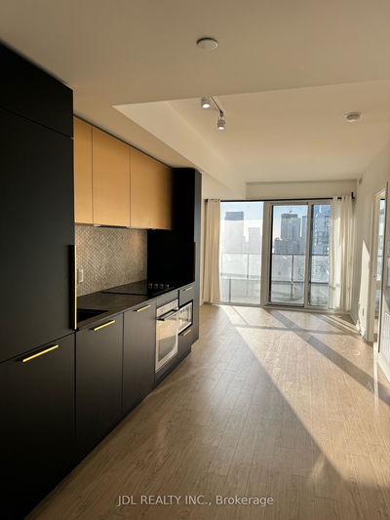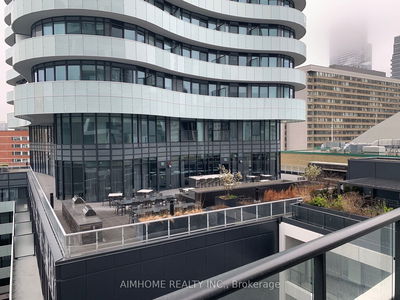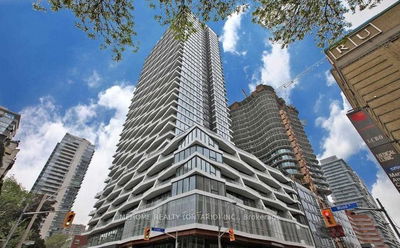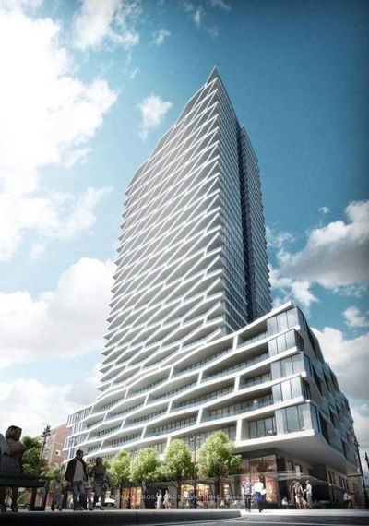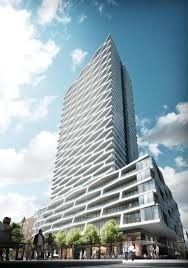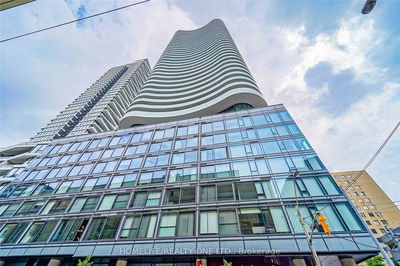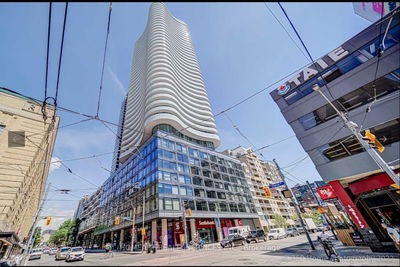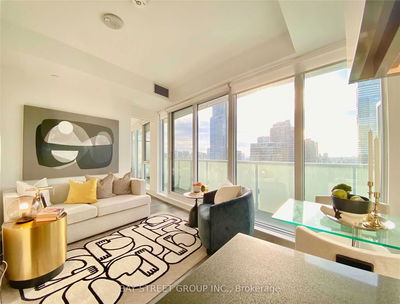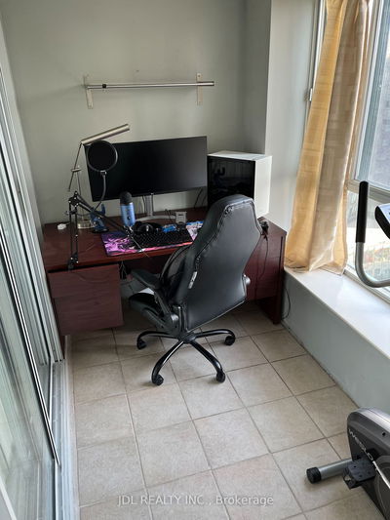Picturesque & breathtaking unobstructed city view high on 41st floor. Steps to Yonge & all conveniences. Truly downtown living. Building offers approx 6500 sq ft of fitness space with steam room, yoga room, gym & Axis Shared Workspace. Terrace Garden & Guest Suites on 9th fl. Suite has 9 ft. ceiling. Floor to ceiling windows. Modern kitchen with integrated appliances, Engineered wood floor throughout except wet area. Large den with sliding doors. Spacious balcony for open air enjoyment.
Property Features
- Date Listed: Thursday, May 16, 2024
- City: Toronto
- Neighborhood: Church-Yonge Corridor
- Major Intersection: Church & Yonge
- Full Address: 4107-85 Wood Street, Toronto, M4Y 0E8, Ontario, Canada
- Living Room: North View, Window Flr To Ceil, W/O To Balcony
- Kitchen: Combined W/Dining, Combined W/Living, Open Concept
- Listing Brokerage: Re/Max Atrium Home Realty - Disclaimer: The information contained in this listing has not been verified by Re/Max Atrium Home Realty and should be verified by the buyer.

