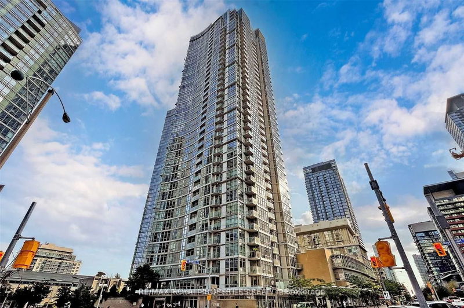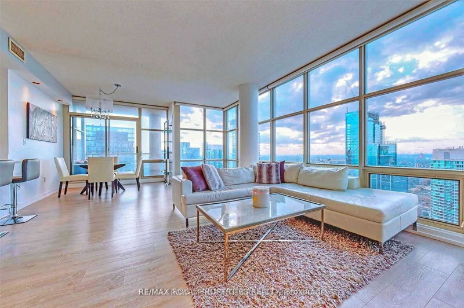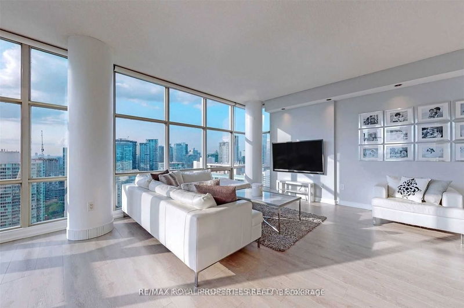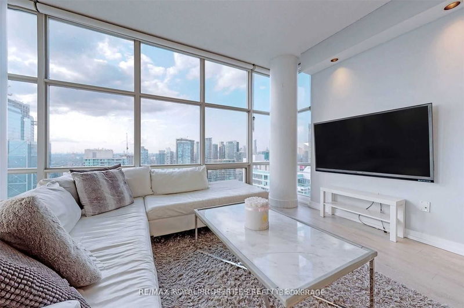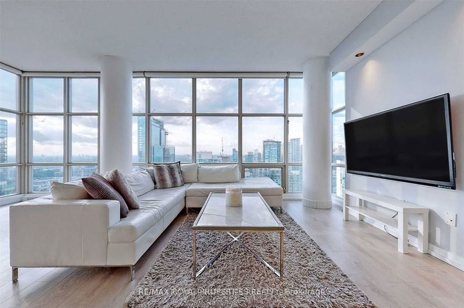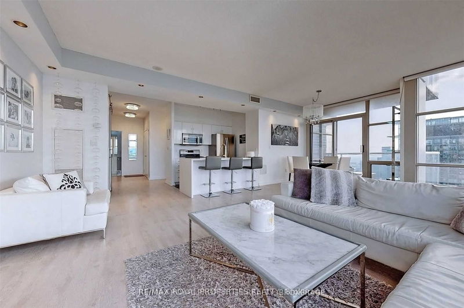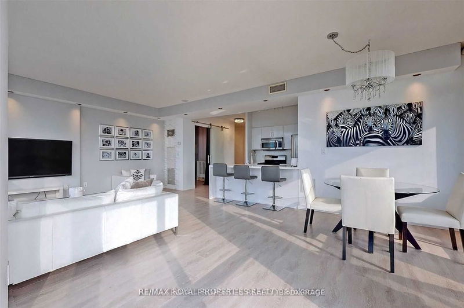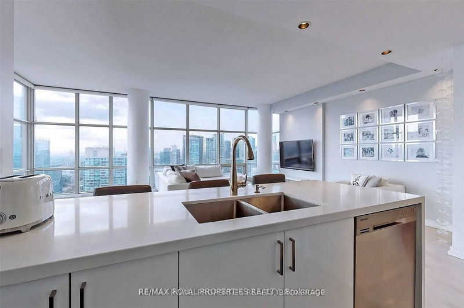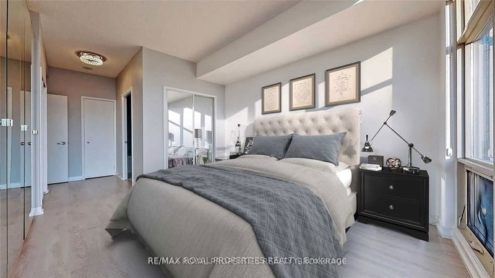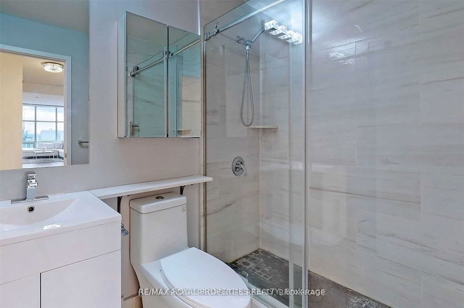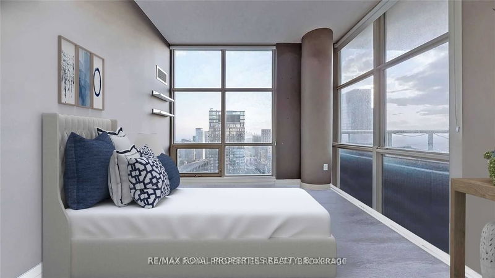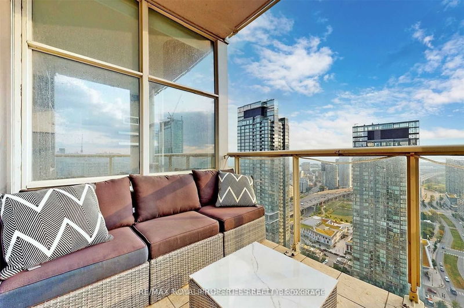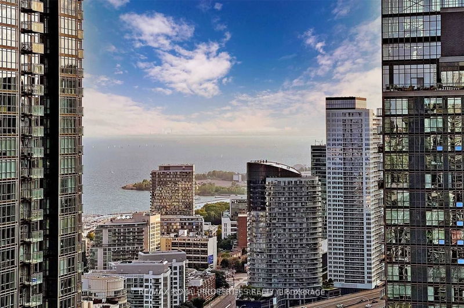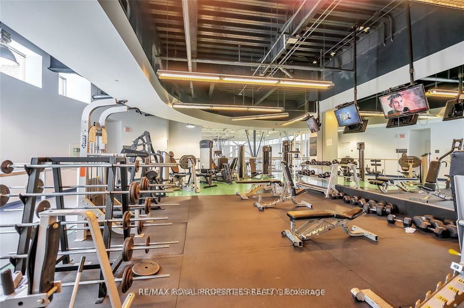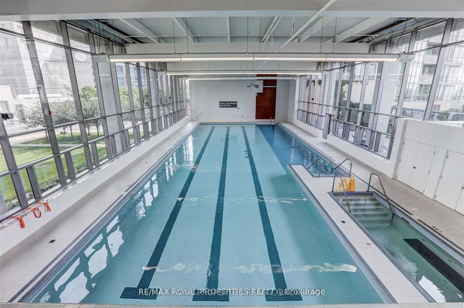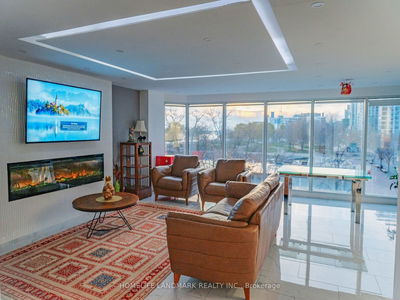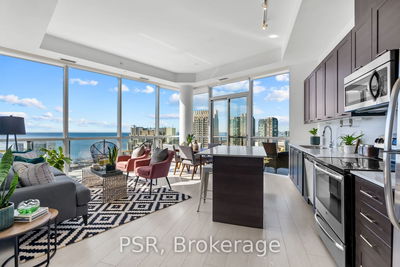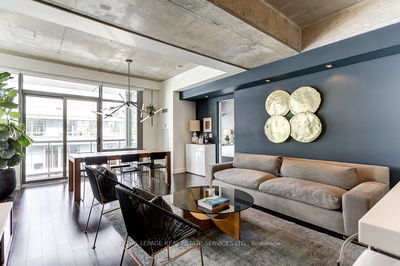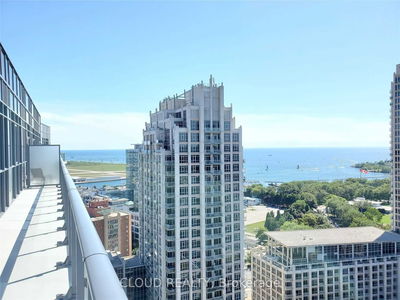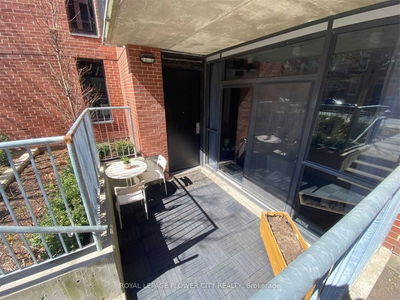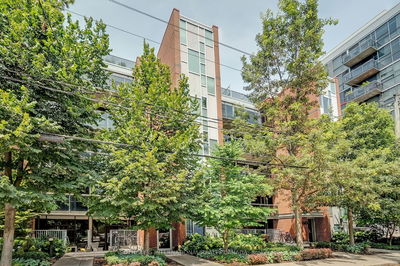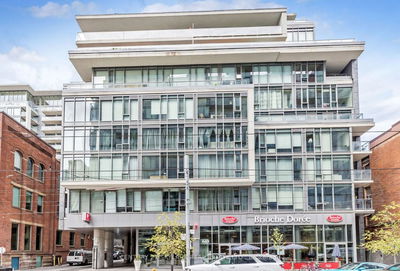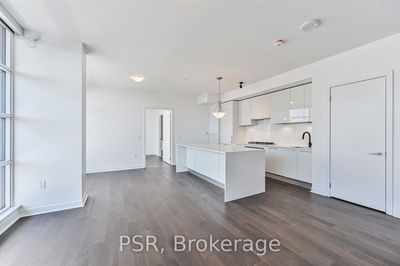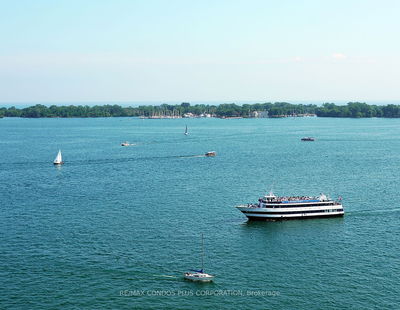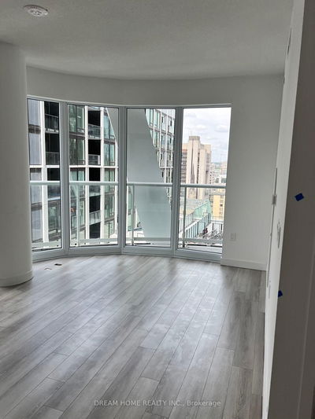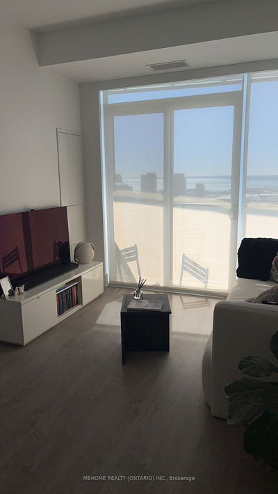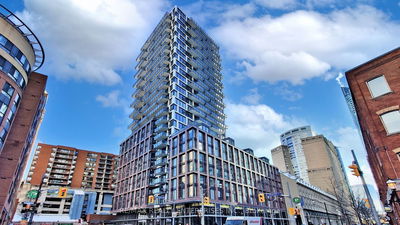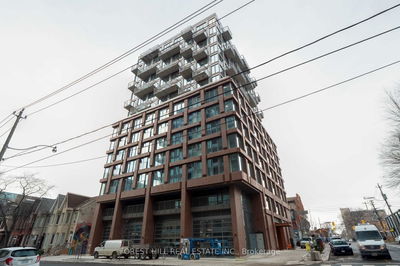Welcome to expansive jaw-dropping lake/city views, chic finishes & soaring 10 ft ceilings in this luxurious approximately 1300 sq.ft. sub-penthouse suite! Tasteful renovations at every corner. Sleek Kitchen (quartz counters, S/S appliances, updated cabinets), completely renovated bathrooms (porcelain tiles, glass sliding doors), newer flooring throughout. Spacious Den can be used as a Bedroom. One of only three floors in the building with taller ceiling height, larger balcony and larger windows. Optimal location - mins to Union Station, financial district, harbourfront & trendy King West. Note: Photos taken prior to current occupancy.
Property Features
- Date Listed: Friday, May 17, 2024
- City: Toronto
- Neighborhood: Waterfront Communities C1
- Major Intersection: Spadina Ave / Bremner Dr
- Full Address: 4302-10 Navy Wharf Court, Toronto, M5V 3V2, Ontario, Canada
- Living Room: Open Concept, Combined W/Dining, Window Flr to Ceil
- Kitchen: Open Concept, Stainless Steel Appl, Quartz Counter
- Listing Brokerage: Re/Max Royal Properties Realty - Disclaimer: The information contained in this listing has not been verified by Re/Max Royal Properties Realty and should be verified by the buyer.

