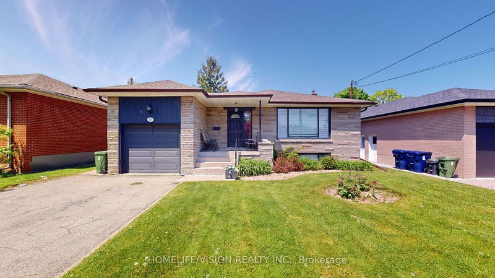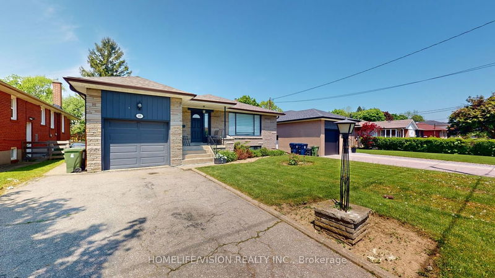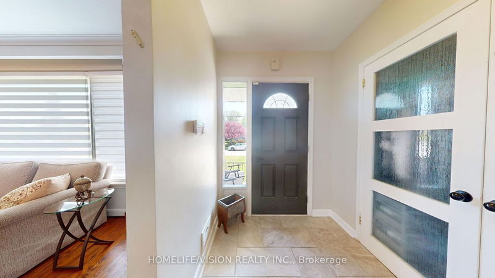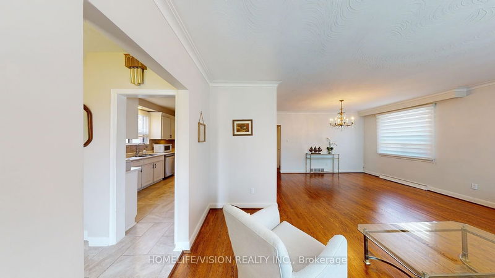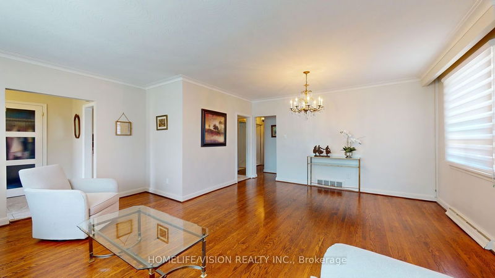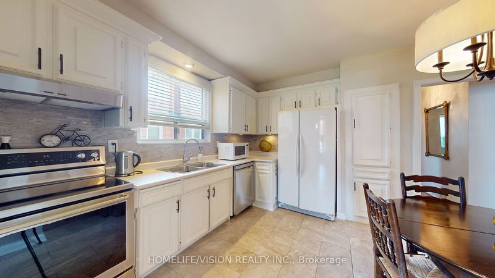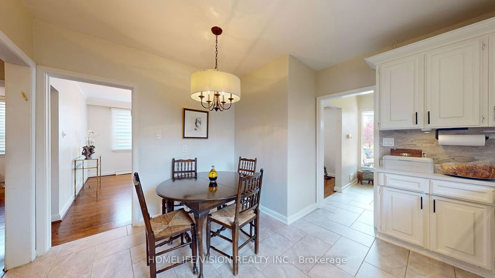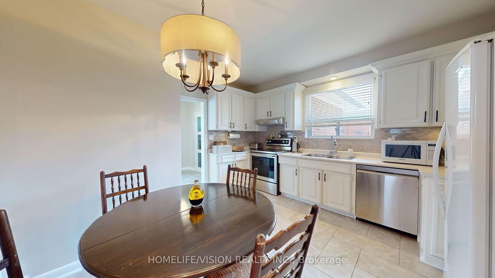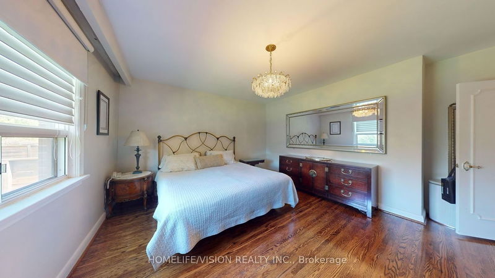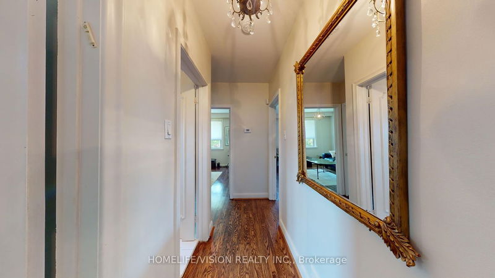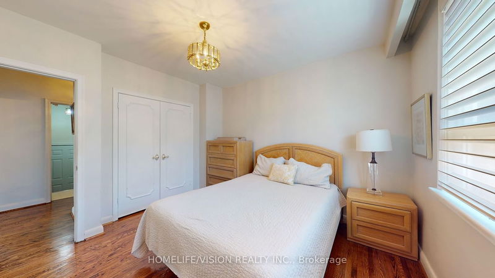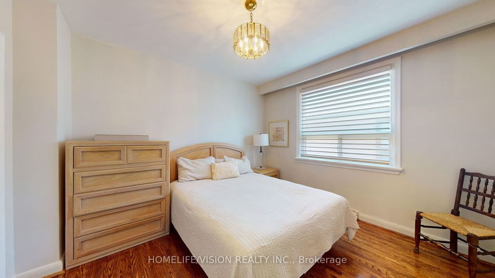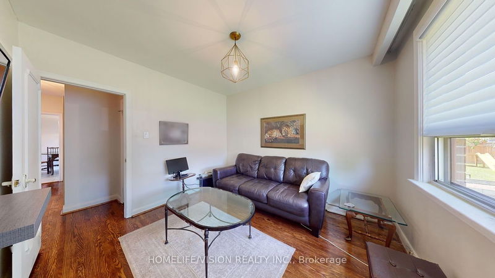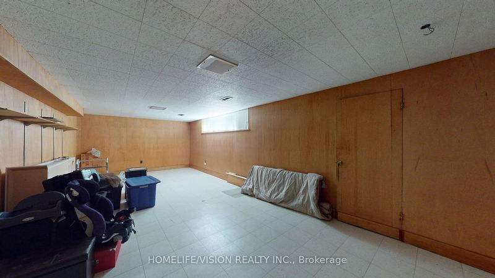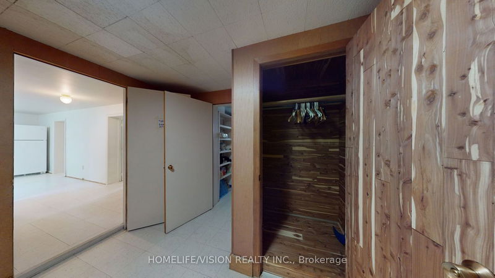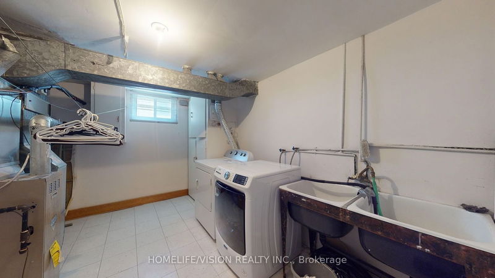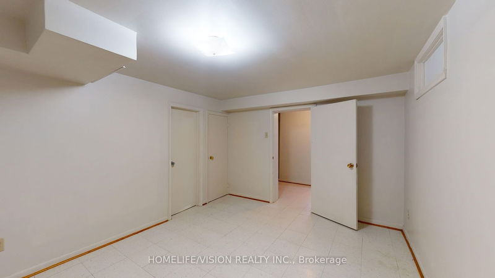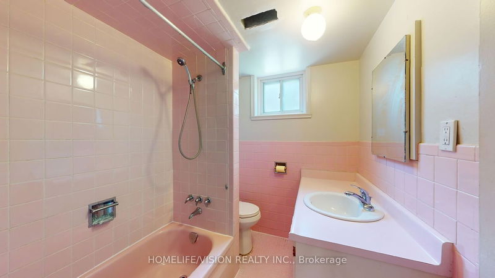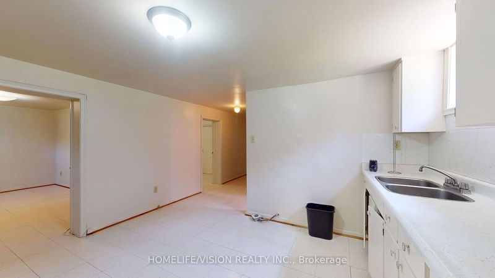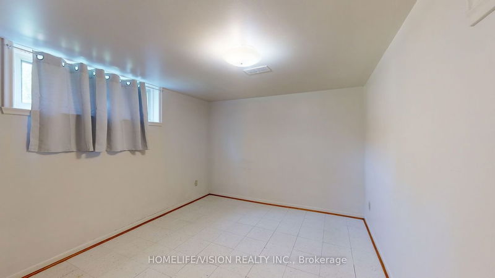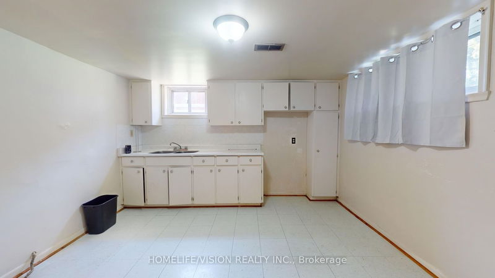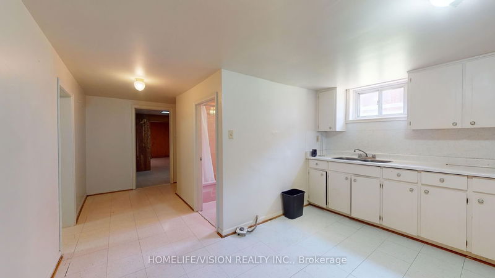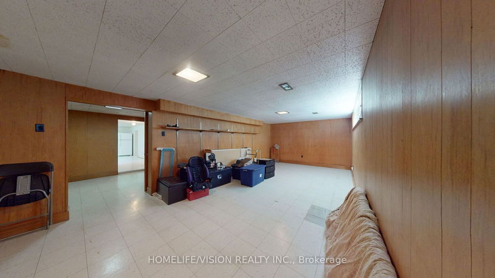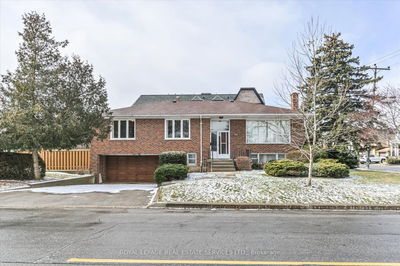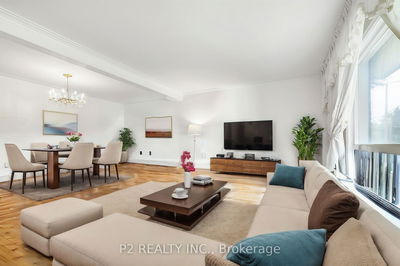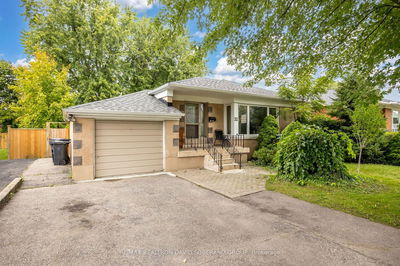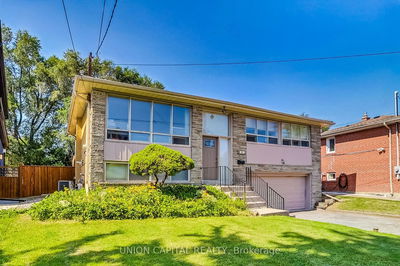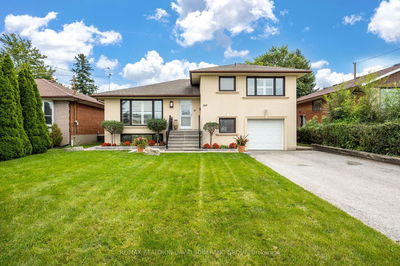An Exceptional Opportunity Nestled On A Serene, Family-Friendly Street! This Remarkable Home Boasts A Generous Lot, Offering Versatility To Reside In, Renovate, Or Rent Out. As You Step Inside, Be Greeted By a Spacious Principal Living And Dining Areas Adorned With Hardwood Floors. The Updated Kitchen Features A Bright Breakfast Area . Retreat To A Sizable Primary Master bedroom , Accompanied By two Additional Bedrooms. Venture to the basement Where A Second Kitchen, Family Room, And Two Additional Bedrooms Await For Flexible Use. Ample Storage Throughout the house. Outside, The Backyard Offers A Tranquil Retreat For Relaxation And Entertainment. Enjoy The Convenience Of Being Just Minutes Away From Parks, Trails, Public Transit, Shops, And Recreational Amenities. Don't Miss Out On This Incredible Opportunity Come And See!
Property Features
- Date Listed: Friday, May 17, 2024
- Virtual Tour: View Virtual Tour for 48 Barksdale Avenue
- City: Toronto
- Neighborhood: Bathurst Manor
- Major Intersection: Wilmington & Overbrook
- Full Address: 48 Barksdale Avenue, Toronto, M3H 4S5, Ontario, Canada
- Living Room: Hardwood Floor, Combined W/Dining
- Kitchen: Ceramic Back Splash, Eat-In Kitchen
- Kitchen: Lower
- Listing Brokerage: Homelife/Vision Realty Inc. - Disclaimer: The information contained in this listing has not been verified by Homelife/Vision Realty Inc. and should be verified by the buyer.

