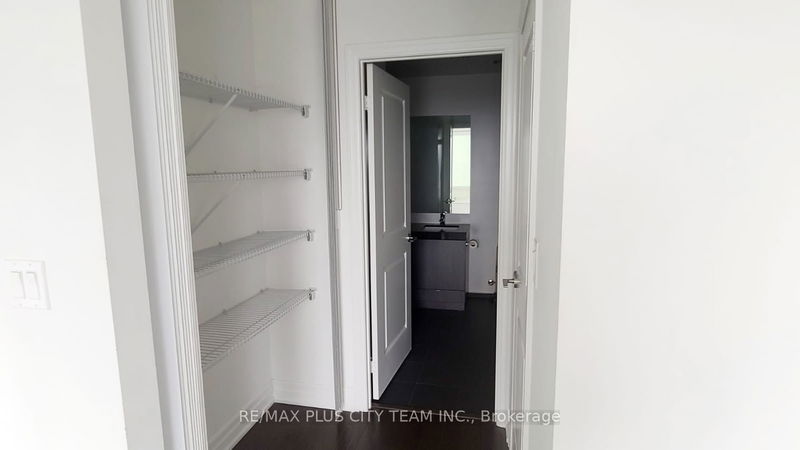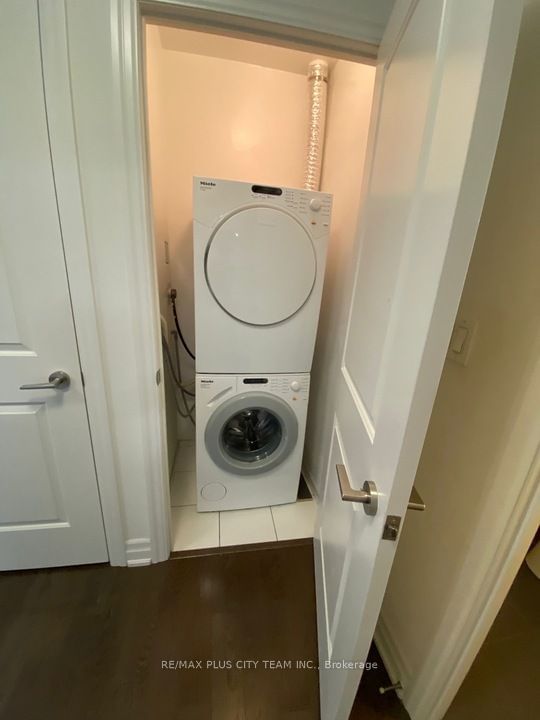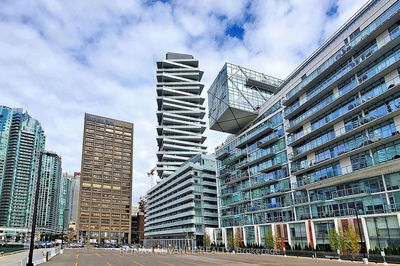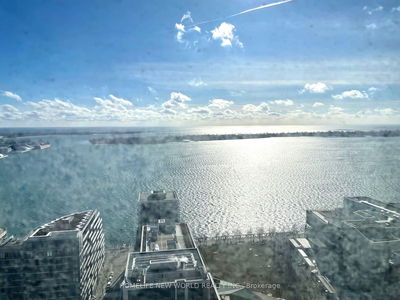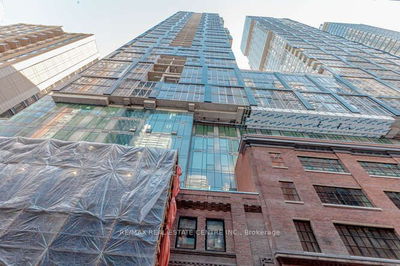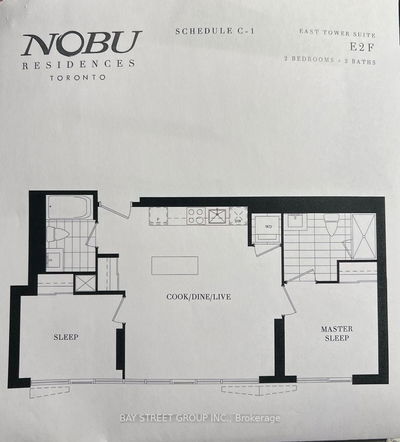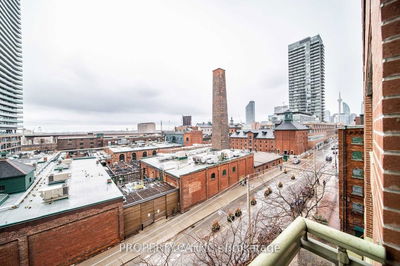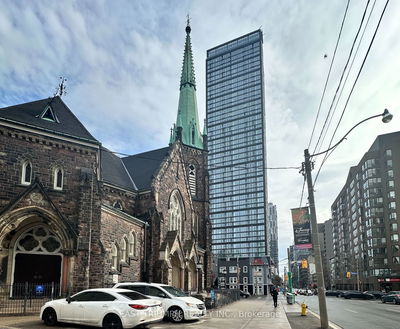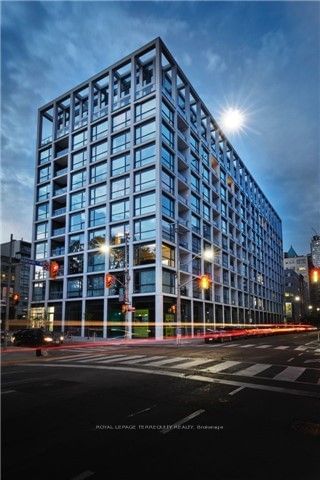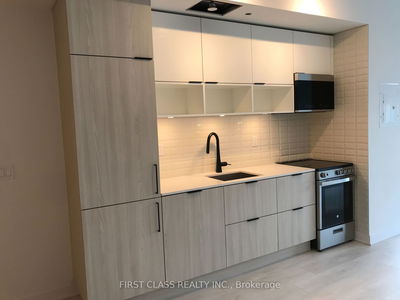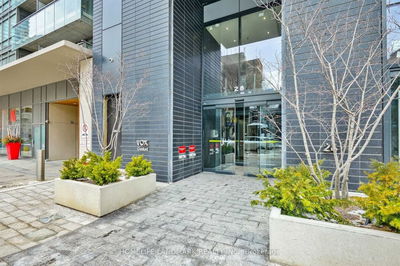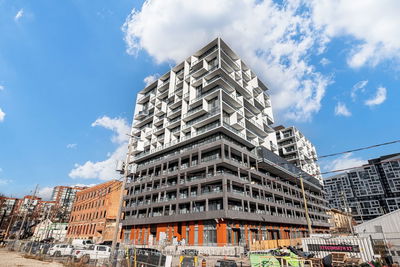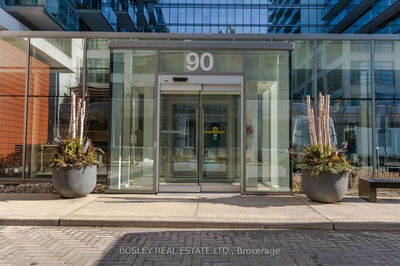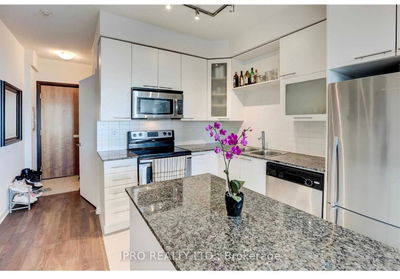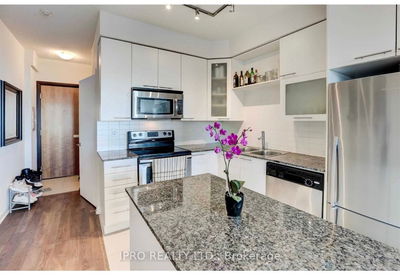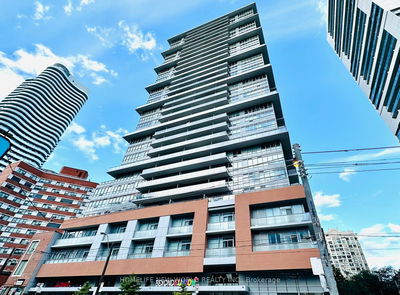Discover a highly sought-after location at the iconic L-Tower with breathtaking city views. This spacious 860 sqft 2-bedroom unit boasts an open-concept layout with large windows that flood the space with natural light, hardwood floors throughout, and 9-foot ceilings. The modern kitchen features built-in appliances and a large island. The spacious bedrooms include a primary suite with a walk-in closet, built-in shelves, and a 4-piece ensuite. The unit offers one locker and an optional parking spot. Just steps to the PATH, Union Station, TTC, Financial and Entertainment Districts, St. Lawrence Market, Eaton Centre, Rogers Centre, Lakeshore, and a 20-minute walk to the Distillery District. Building amenities include a 24-hour concierge, gym, party room, media/theatre room, swimming pool, and more ** ** The living room and primary bedroom have been virtually staged, as well as the 2nd bedroom. The closet for the 2nd bedroom is directly outside of it.
Property Features
- Date Listed: Thursday, May 16, 2024
- City: Toronto
- Neighborhood: Waterfront Communities C1
- Major Intersection: Yonge St/ Front St
- Full Address: 4906-8 The Esplanade, Toronto, M5E 0A6, Ontario, Canada
- Living Room: Combined W/Dining, Large Window, Hardwood Floor
- Kitchen: Open Concept, Centre Island, Hardwood Floor
- Listing Brokerage: Re/Max Plus City Team Inc. - Disclaimer: The information contained in this listing has not been verified by Re/Max Plus City Team Inc. and should be verified by the buyer.








