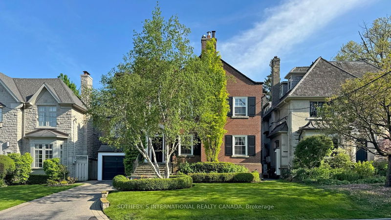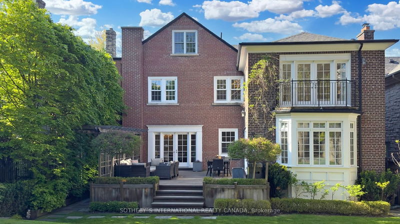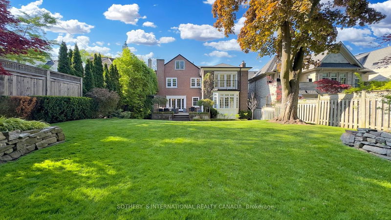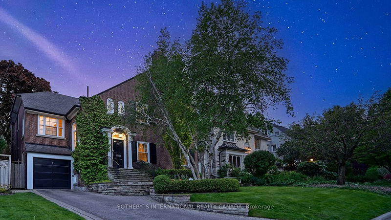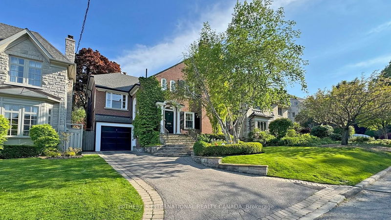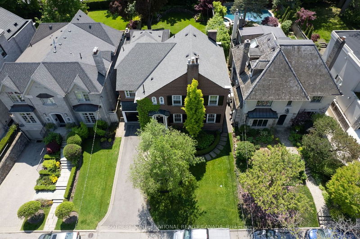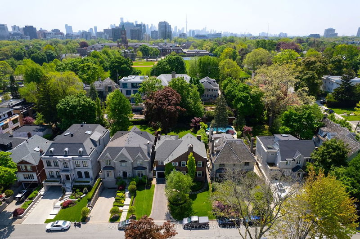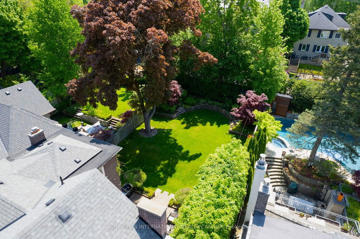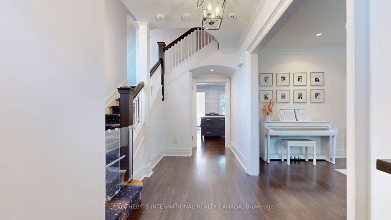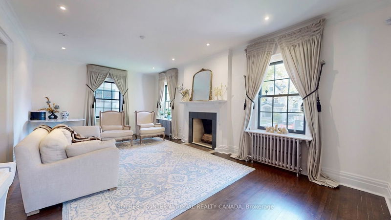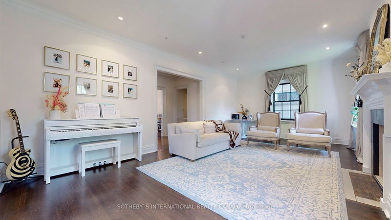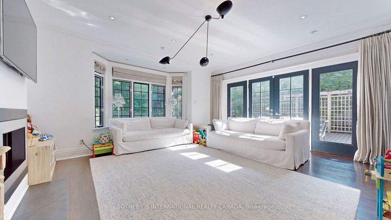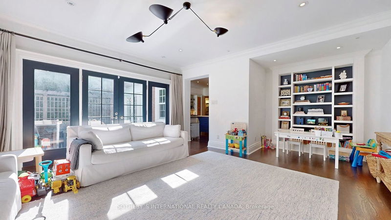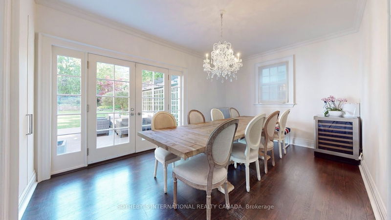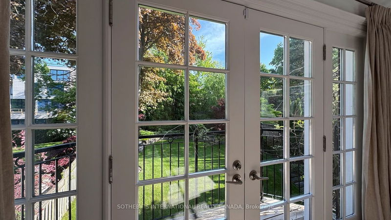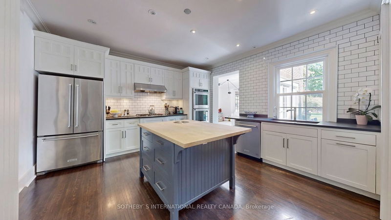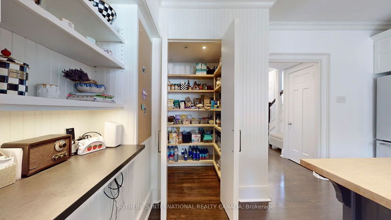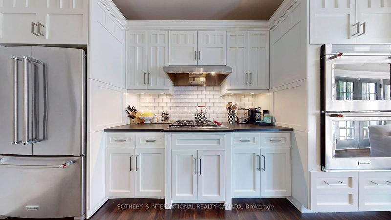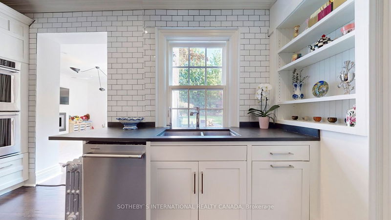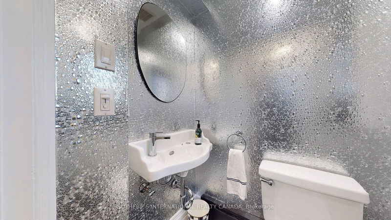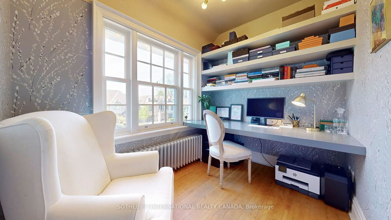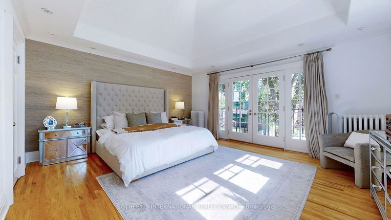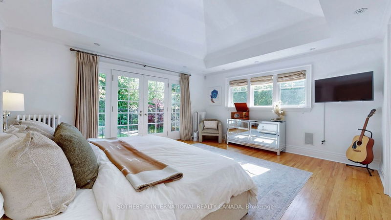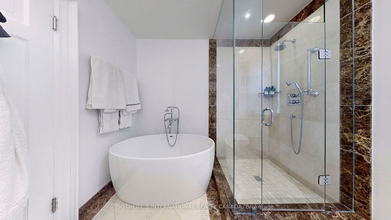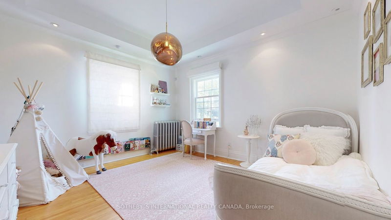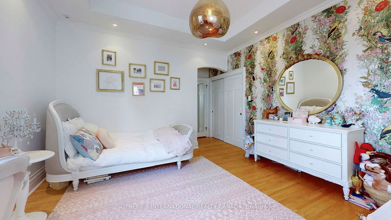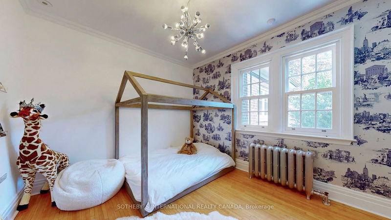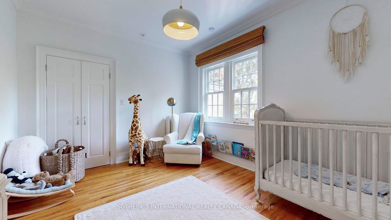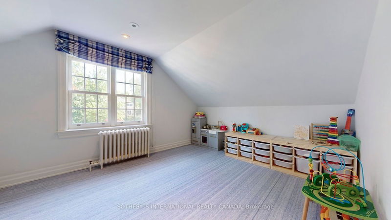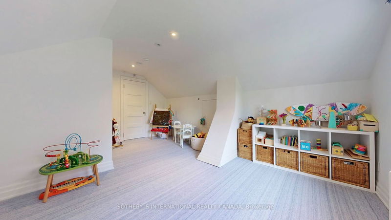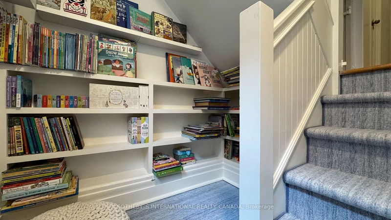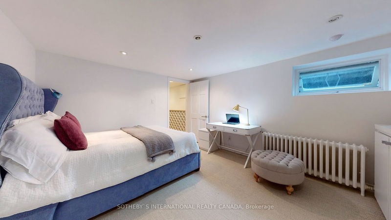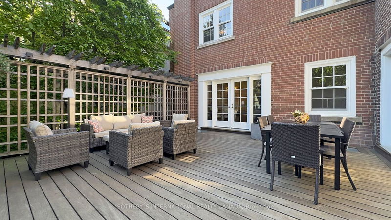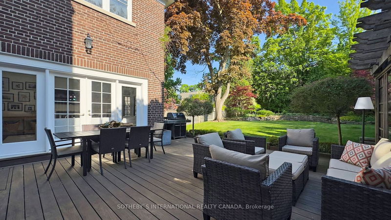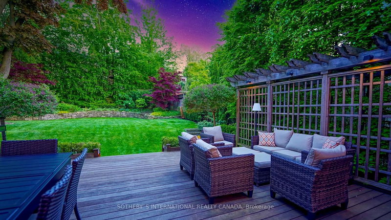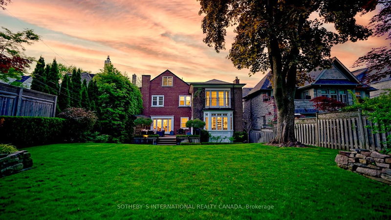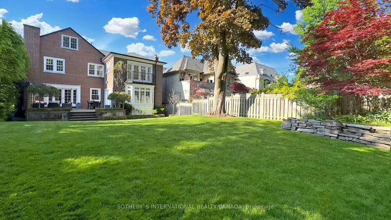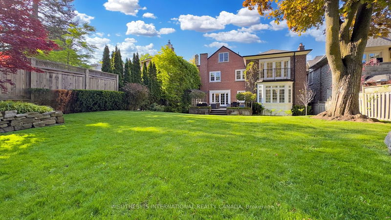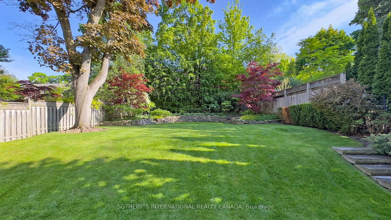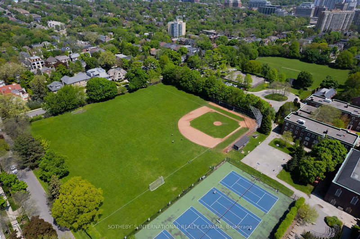Forest Hill South establishes the world reputation of a desirable neighbourhood for central city proximity, top-tier metropolitan amenities, and esteemed social connectivities. For discerning Forest Hill long-term residence, good land is a must. Which location this land is situated significantly matters. 15 Killarney Rd in lower village presents an unparalleled location with incredible accessibility to Upper Canada College, Bishop Strachan School and community hotspots. An ideal 50x150 ft lot with preferred south garden & expansive clean ground. The Classical Revival-style architecture is professionally renovated and enhanced in timeless elegance and modern sophistications. Successfully re-designed layout boasts spacious principal rooms and five plus one bedrooms through all four storeys. Southwest wraparound floor-t-ceiling windows and multiple walkouts ample natural lights, seamlessly amplify entertaining space to outdoor relaxation. Upscale culinary kitchen opens to family gathering space and exterior greenery. Updated lower level spans with 2nd stairs, side entrance, practical mudroom, massive built-ins, large laundry, utility workshop, wine cellar, enlarged storage, full bath & nanny's bedroom. Separate mezzanine office provides detached quietness. Adorable library nook inspires youthful minds. Tranquil primary suite split away from other bdrm and calmed with luxurious marble bath, walk-in wardrobe and a Juliette balcony for unlimited oasis and picturesque views. Third-flr secluded as guest loft & teenager tuck-away. Built-in garage expands to extra deep driveway parkings with Tesla Charger. An impressive backyard offers enormous highly-resistant ipe deck for outdoor dining & resort seating. Magnificent private grounds beautifully maintained with manicured lawn, bordered trees & enchanting secret garden hosting layered perennials and wooden shed. Featuring an unrivalled nature sanctuary, love of this home graciously extended at the back.
Property Features
- Date Listed: Friday, May 17, 2024
- Virtual Tour: View Virtual Tour for 15 Killarney Road
- City: Toronto
- Neighborhood: Forest Hill South
- Major Intersection: Forest Hill /Kilbarry & Upper Canada College
- Full Address: 15 Killarney Road, Toronto, M5P 1L7, Ontario, Canada
- Living Room: Fireplace, Hardwood Floor, O/Looks Frontyard
- Kitchen: Centre Island, Pantry, Stainless Steel Appl
- Family Room: Gas Fireplace, Bay Window, Walk-Out
- Listing Brokerage: Sotheby`S International Realty Canada - Disclaimer: The information contained in this listing has not been verified by Sotheby`S International Realty Canada and should be verified by the buyer.

