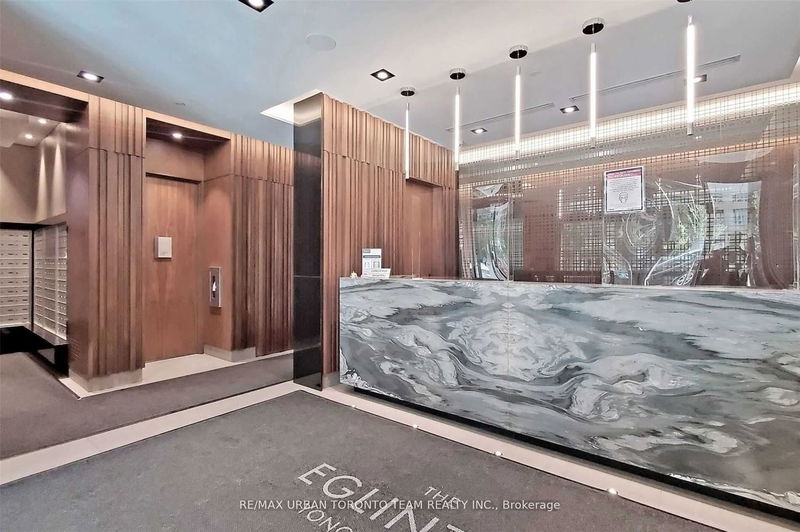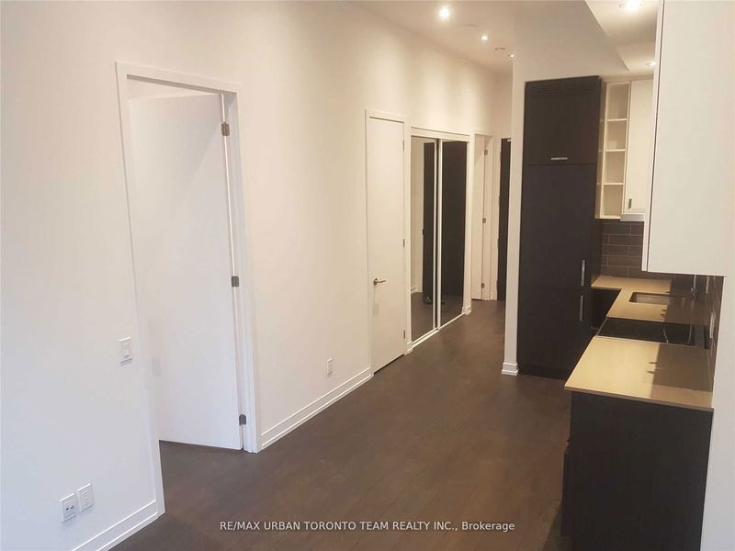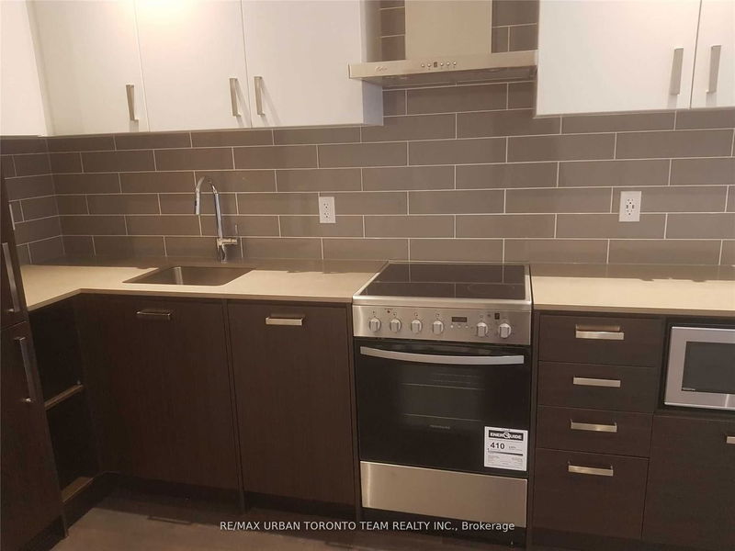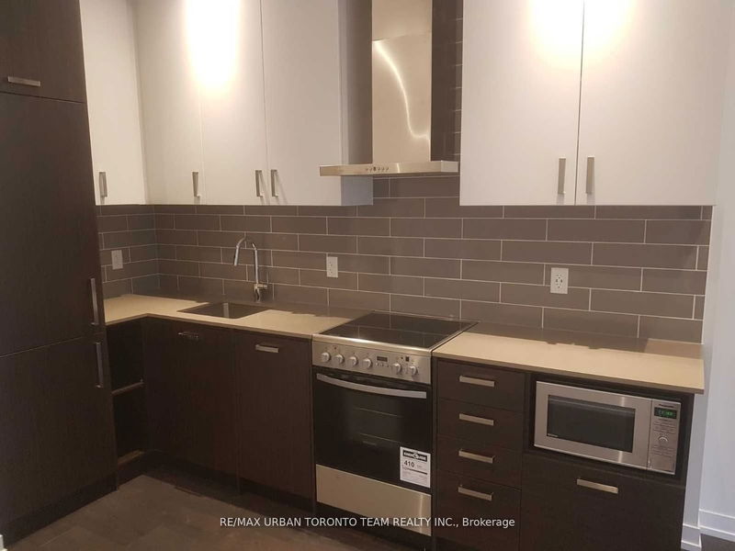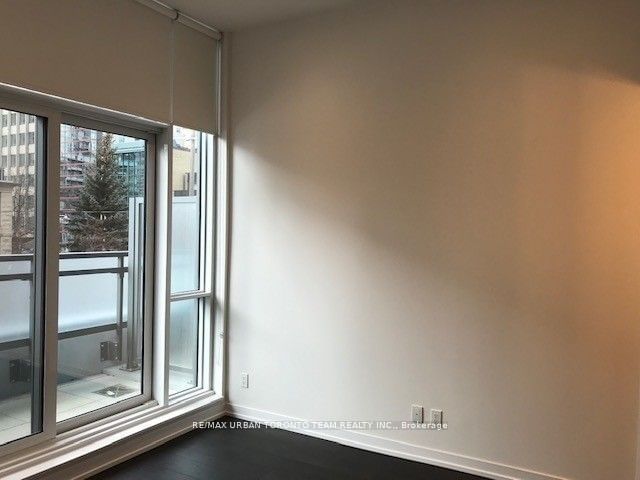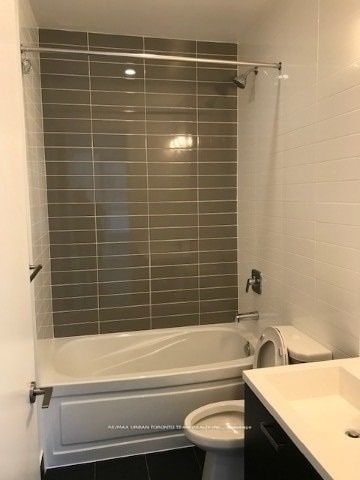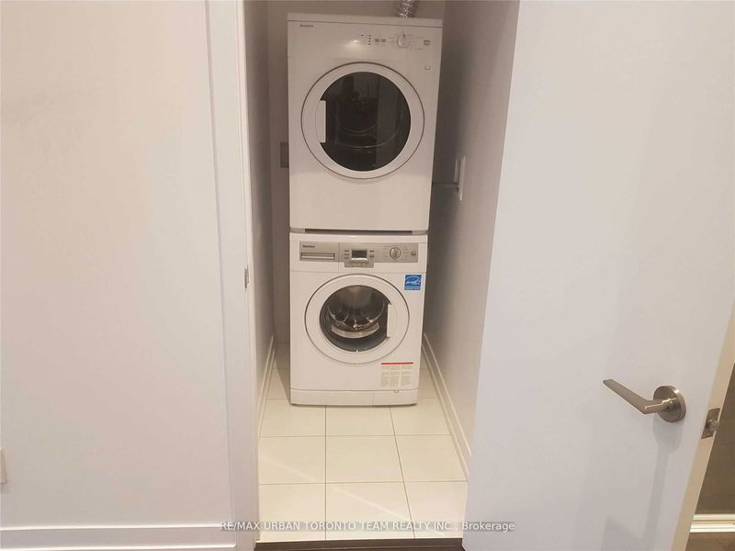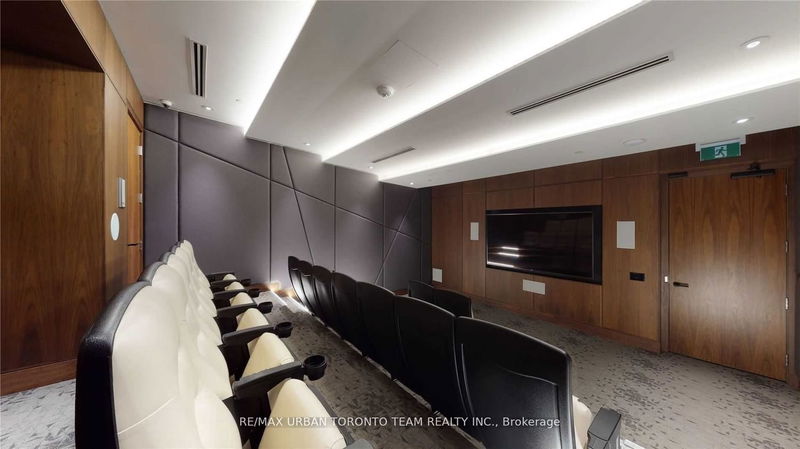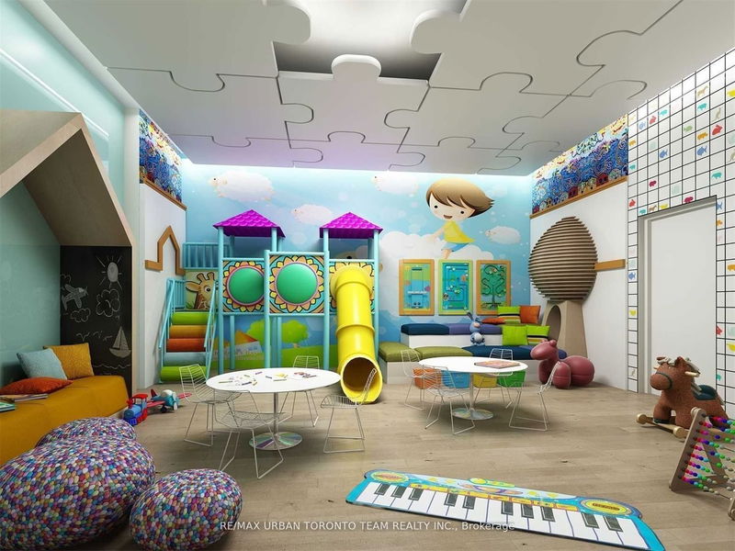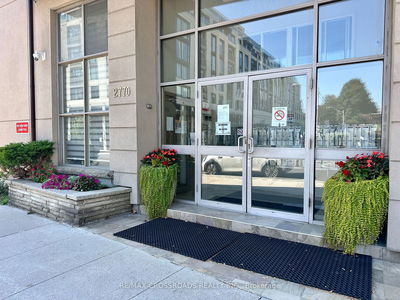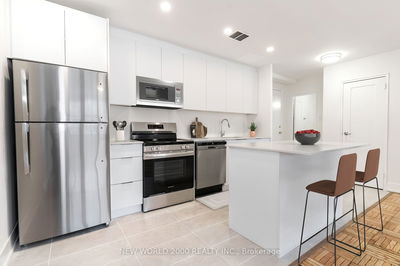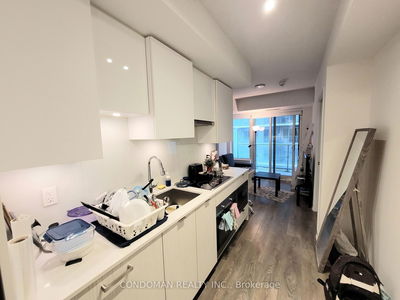One Of A Kind Floor Plan At 125 Redpath Ave. (The Eglinton) - Orchard View Floor Plan - 648 Sqft - 1 + Den Bed(S), 2 Bath Soaring 11 Foot Ceilings And Large Terrace. Open Concept Kitchen And Living Room Unit With West View 1 + Den Bedroom (Suitable As 2nd Bedroom) And 2 Full Bathroom Unit. 648 Sqft.. Ensuite Laundry, Stainless Steel Kitchen Appliances Included. Engineered Hardwood Floors, Stone Counter Tops. Water And Heat Included.
Property Features
- Date Listed: Sunday, May 19, 2024
- City: Toronto
- Neighborhood: Mount Pleasant West
- Major Intersection: Eglinton And Redpath
- Full Address: 202-125 Redpath Avenue, Toronto, M4S 0B5, Ontario, Canada
- Listing Brokerage: Re/Max Urban Toronto Team Realty Inc. - Disclaimer: The information contained in this listing has not been verified by Re/Max Urban Toronto Team Realty Inc. and should be verified by the buyer.


