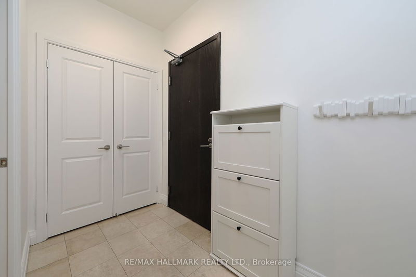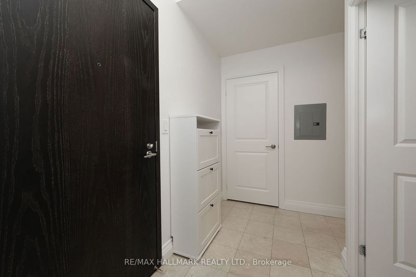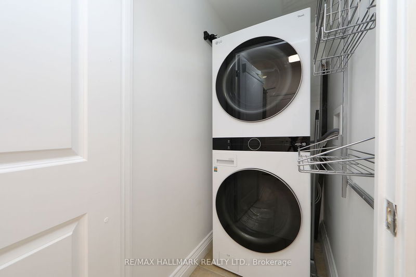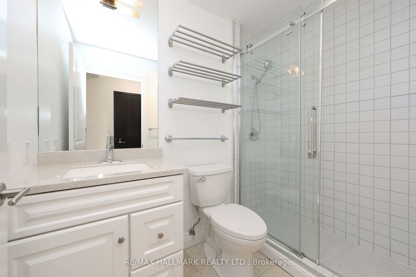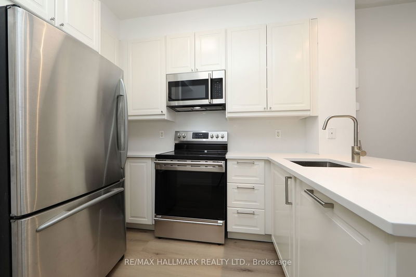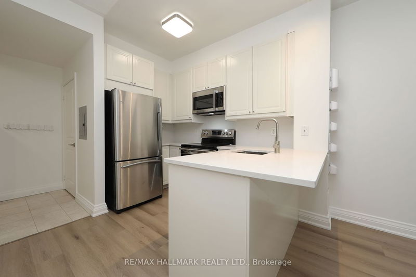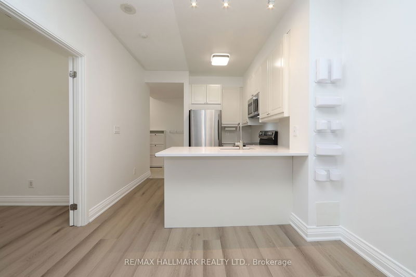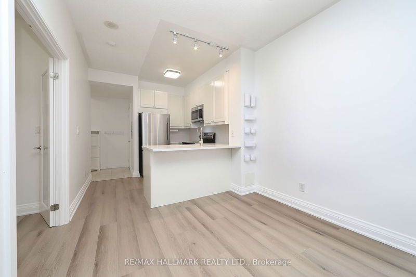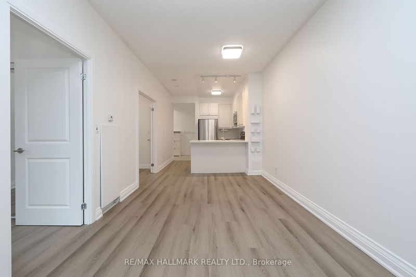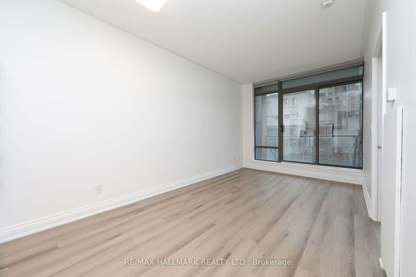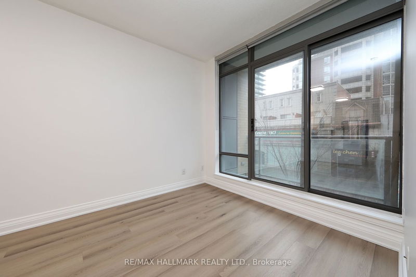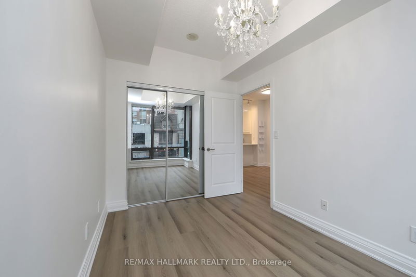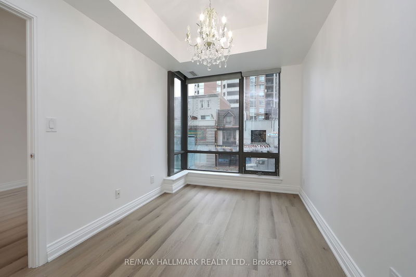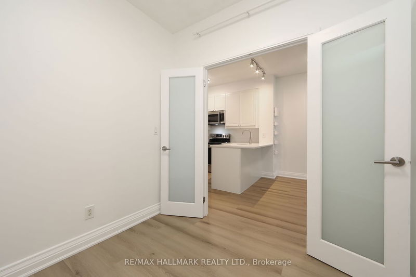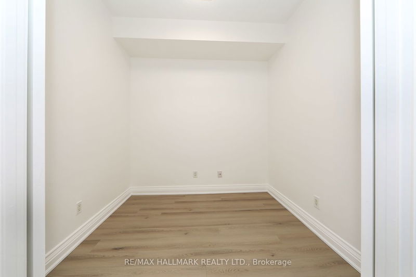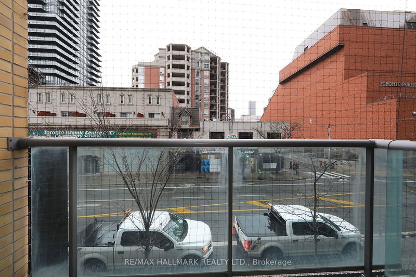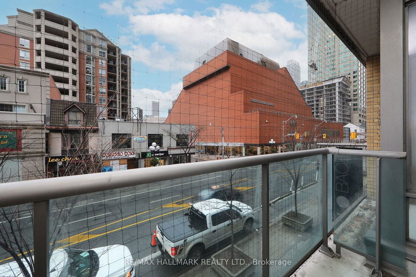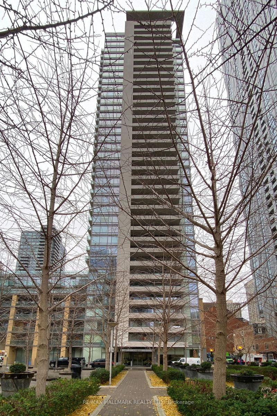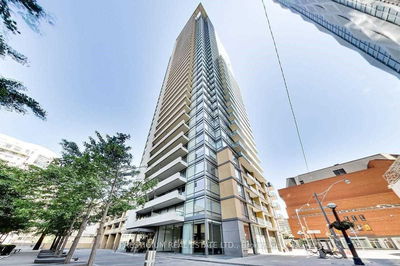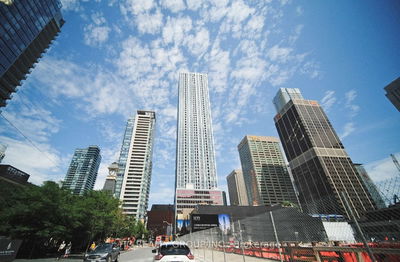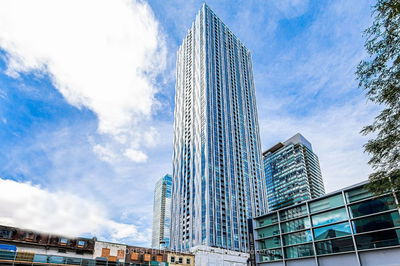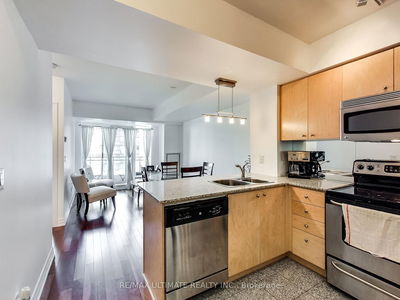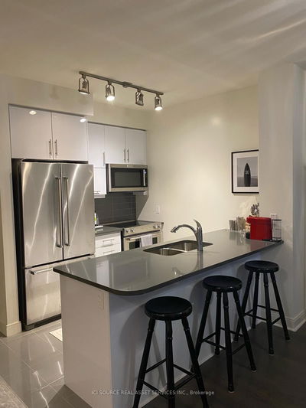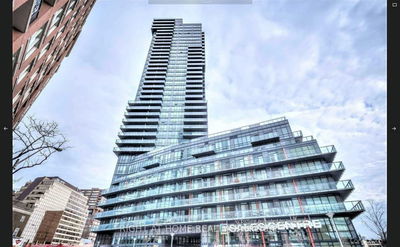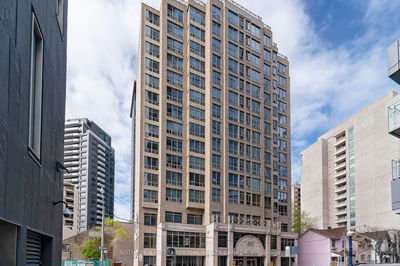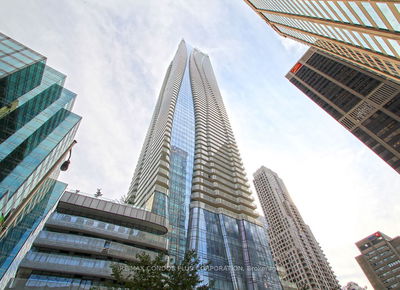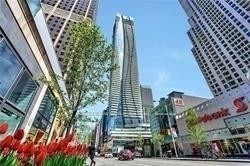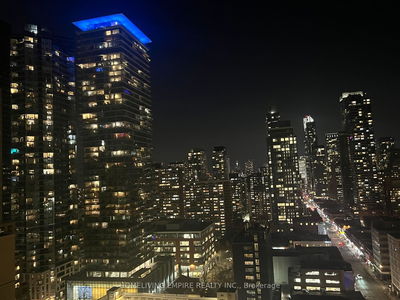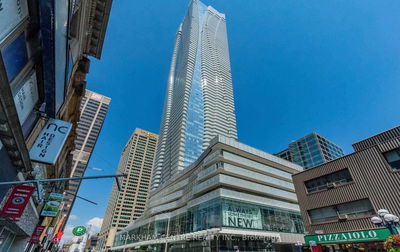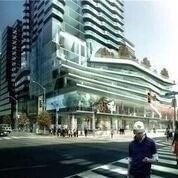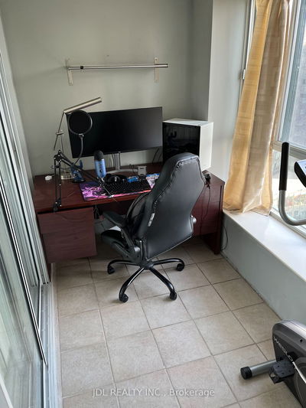Live, Work And Entertain In This Exciting, Renovated, Yorkville 1Br Plus Office/Den/Bedroom Condo. Over 600 SF Open Floor Plan. Living/Dining Space With 9'Ceilings. Walk-Out To Fresh Air. Beautiful Modern Finishes. Chefs Kitchen With A Quartz Countertop And Backsplash. Large Kitchen Breakfast Bar. Full Size Stainless Steel Appliances. Cooktop Stove. Integrated Dishwasher. Microwave With Built-In Vented Exhaust. Terrific Kitchen Storage Space. Large Master Bedroom With A Double Closet. Floor-To-Ceiling Window. Work From Home? Yes Please! Separate Room With Double Door Privacy. Spacious 3Pc Spa-Like Washroom With A Walk-In Shower. Ensuite Laundry. Terrific Building Amenities: Gym, Sauna, Massage Room, Party Room/Meeting Room, 8th Floor Landscaped Outdoor Space With BBQs, Concierge, Underground Visitor Parking. Move-In And Enjoy.
Property Features
- Date Listed: Monday, May 20, 2024
- City: Toronto
- Neighborhood: Annex
- Major Intersection: Yorkville and Yonge
- Full Address: 214-18 Yorkville Avenue, Toronto, M4W 3Y8, Ontario, Canada
- Living Room: Combined W/Dining, W/O To Balcony, Hardwood Floor
- Kitchen: Quartz Counter, Breakfast Bar, Hardwood Floor
- Listing Brokerage: Re/Max Hallmark Realty Ltd. - Disclaimer: The information contained in this listing has not been verified by Re/Max Hallmark Realty Ltd. and should be verified by the buyer.


