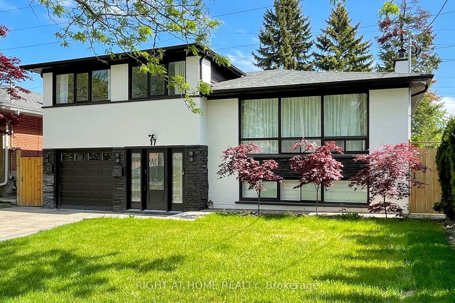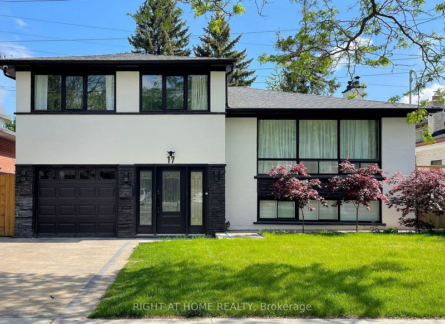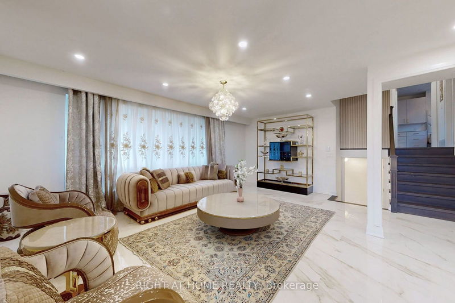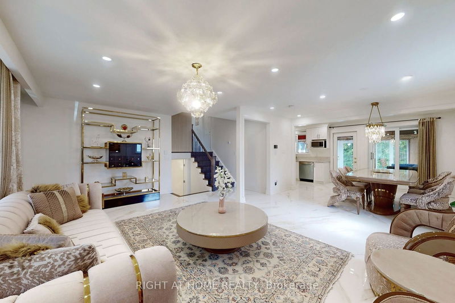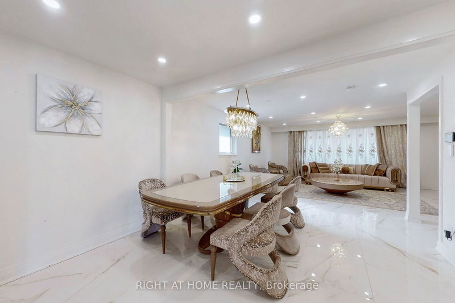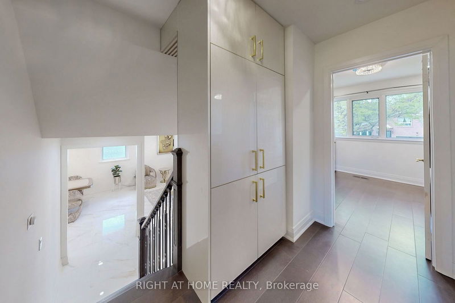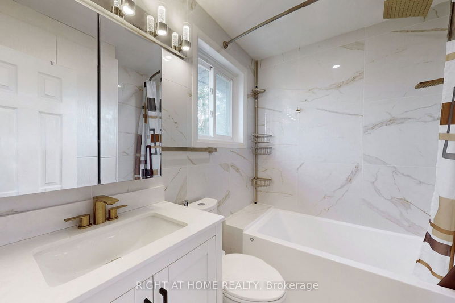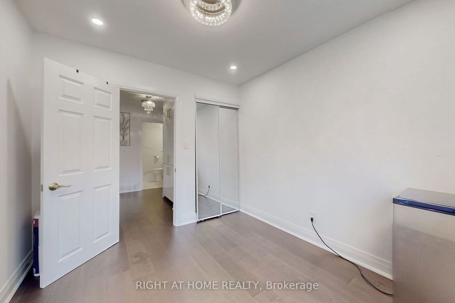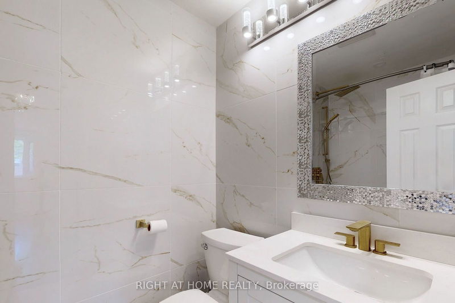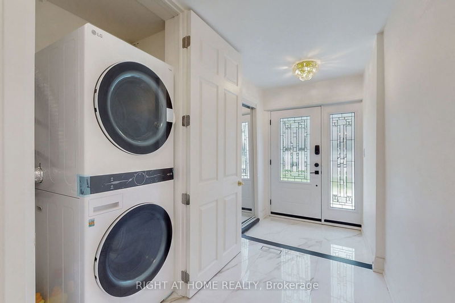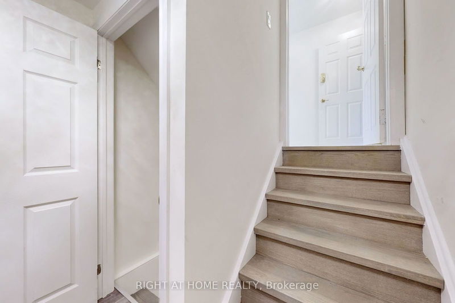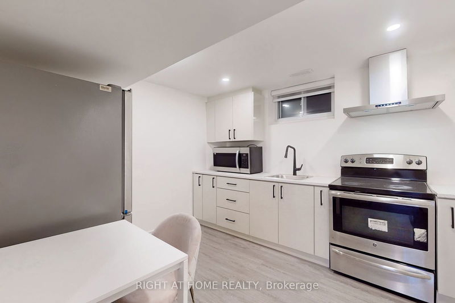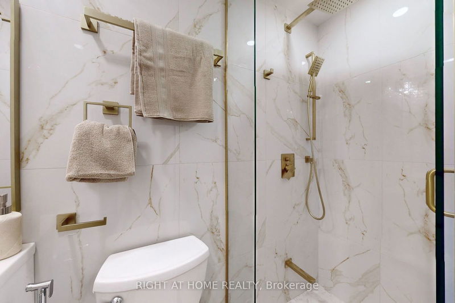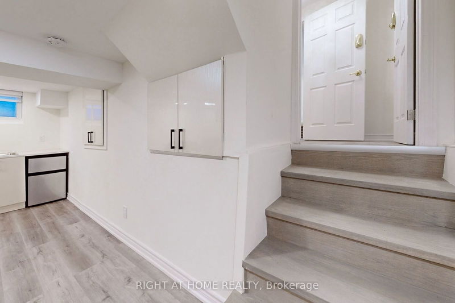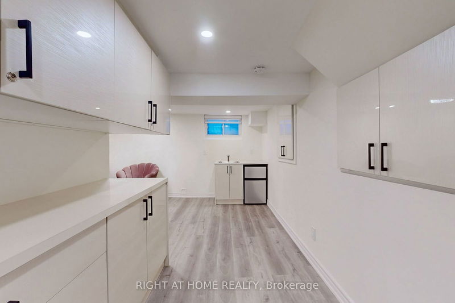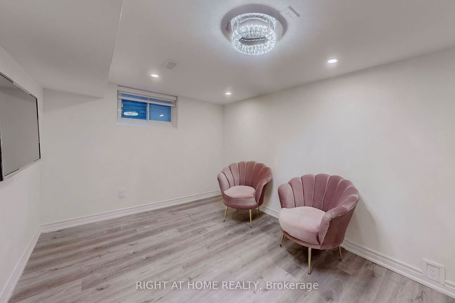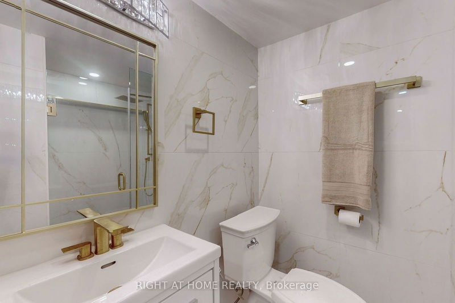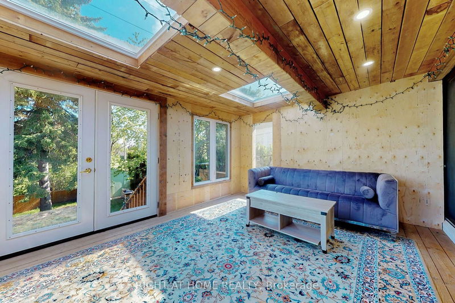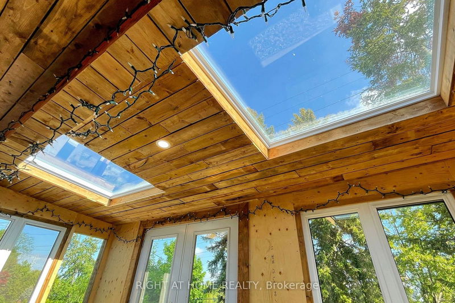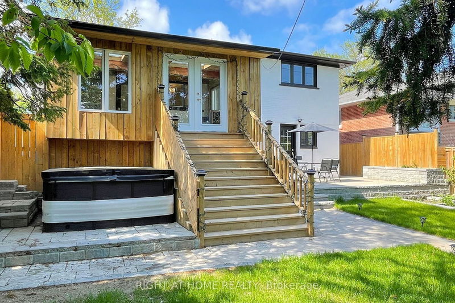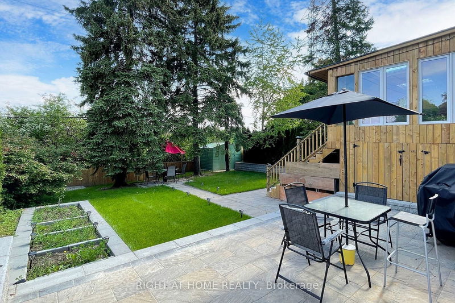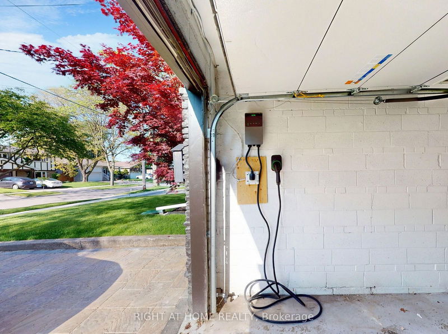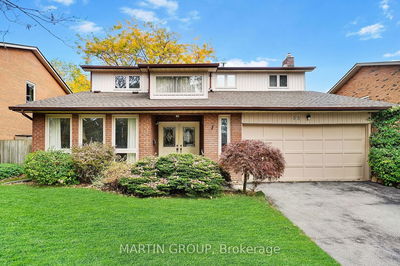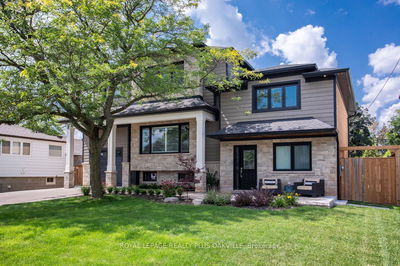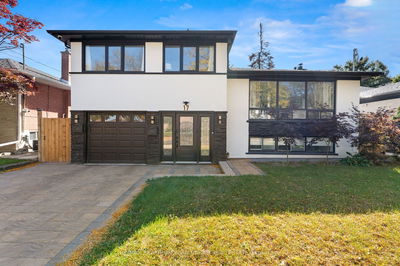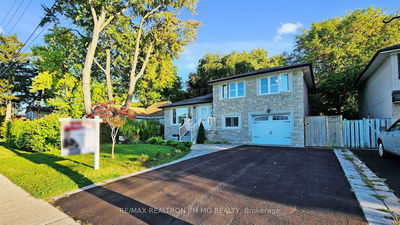MUST BE SEEN!,, One Of A Kind/RAVINE property. Extremely Bright Home With a large added Sunroom can be considered as a family room (New permitted Extension). Fully Renovated Top to Bottom, Owner has spent over 400k on renovations and recent upgrades. New furnace, New AC and Tankless water tank are all owned. New 200 AMP Electric panel, EV charger in Garage, updated master ensuite, large sky light in Extended Family room, Fully Landscaped backyard, the entire Walkways are freshly interlocked (all 4 sides). New Fencing around the house with access to Ravine. Tall cedar tree for more privacy in Front Yard. Heated Floor system in the main floor. New Italian tiling, New Stairs with modern railing. New Appliances with Natural Gas Stove, New Closet in all BDRM. Additionally a separate Walk out room w/Ensuite in Ground level. Fully Finished basement along with 2 separate Entrance doors. .1 kitchen and 1 kitchenette plus 2 Bathrooms and separate Laundry in the basement. Great Central Location: Steps To Park, School, Transit & Amenities
Property Features
- Date Listed: Tuesday, May 21, 2024
- Virtual Tour: View Virtual Tour for 17 Wyvern Road
- City: Toronto
- Neighborhood: Bayview Woods-Steeles
- Full Address: 17 Wyvern Road, Toronto, M2K 2K3, Ontario, Canada
- Living Room: Tile Floor, Heated Floor, Pot Lights
- Kitchen: Stainless Steel Appl, Tile Floor
- Listing Brokerage: Right At Home Realty - Disclaimer: The information contained in this listing has not been verified by Right At Home Realty and should be verified by the buyer.

