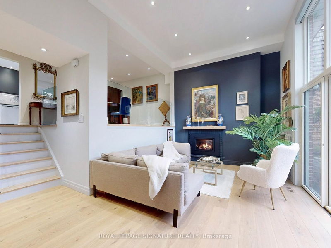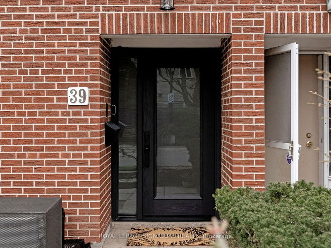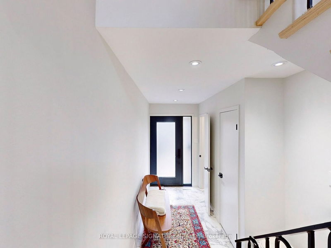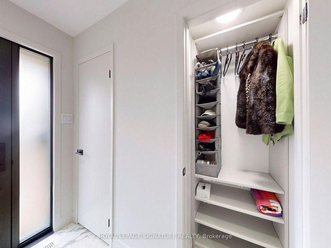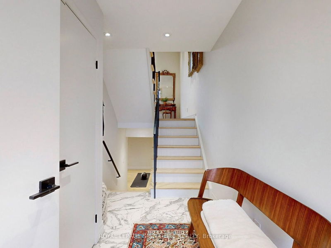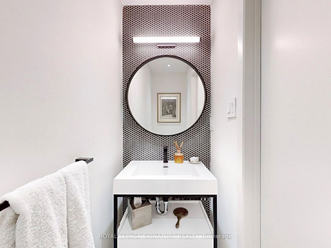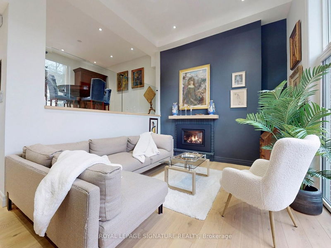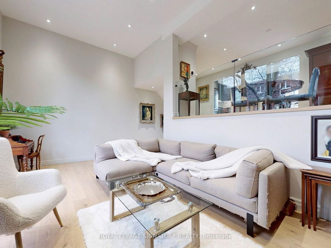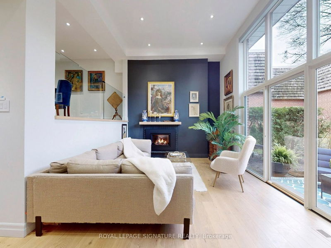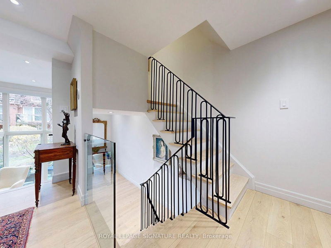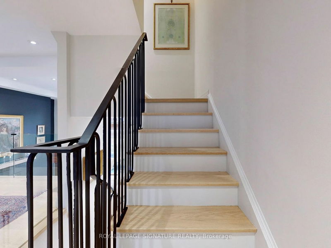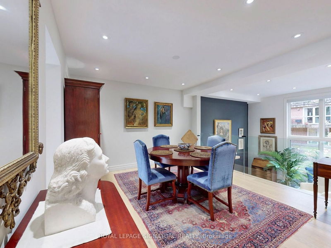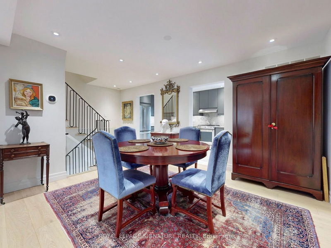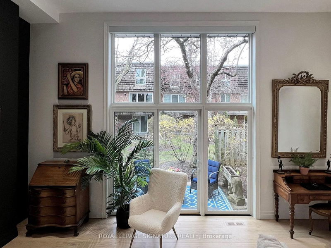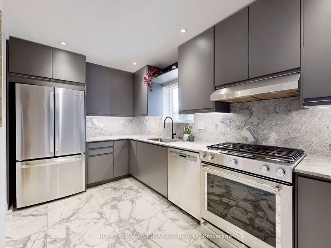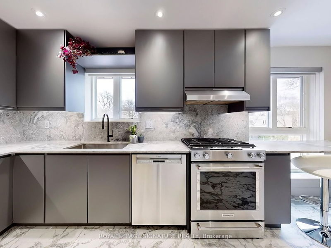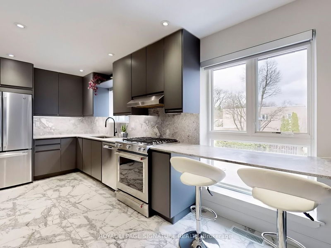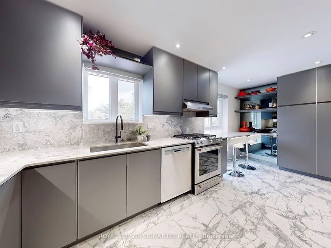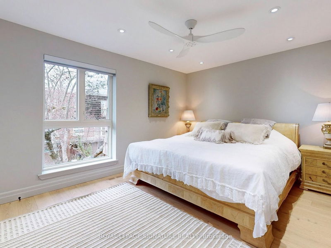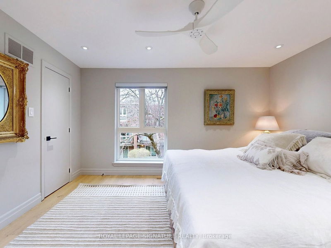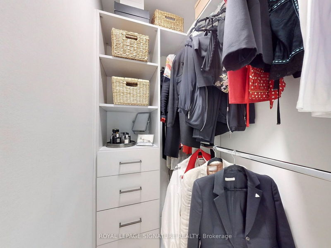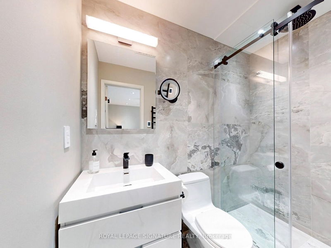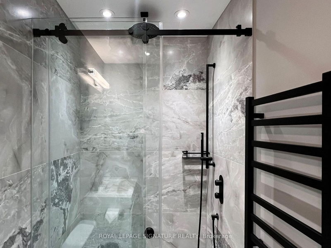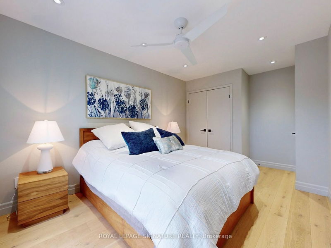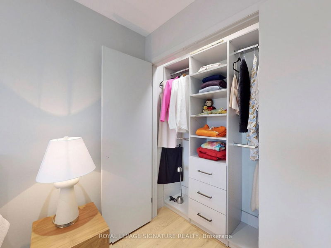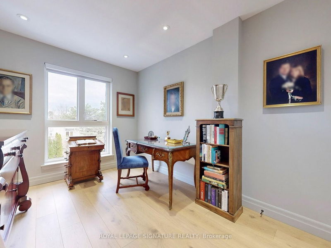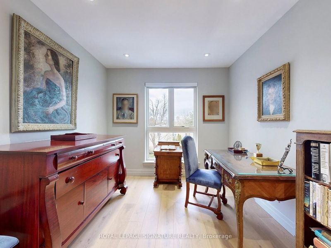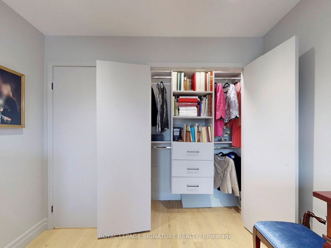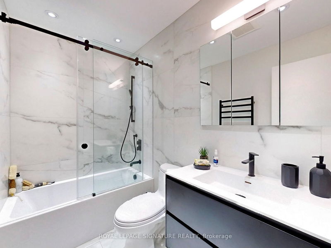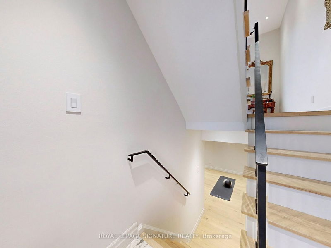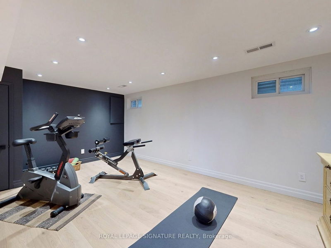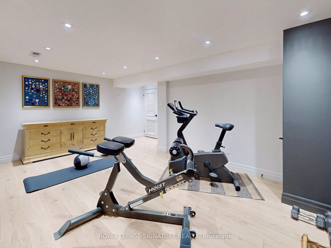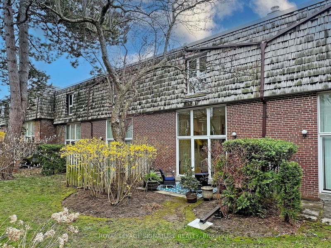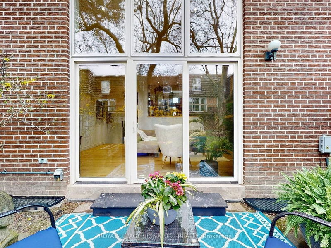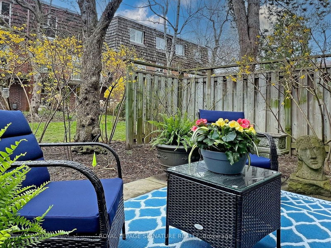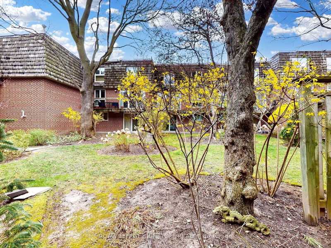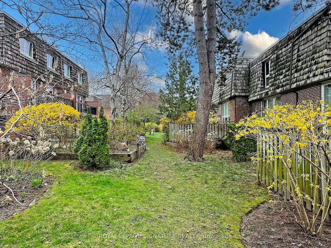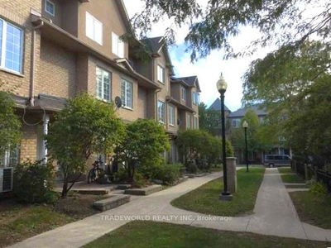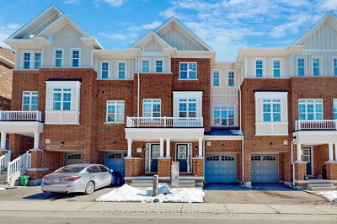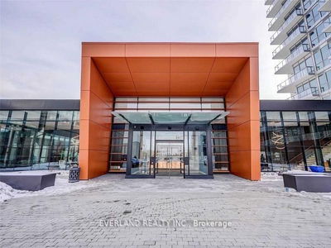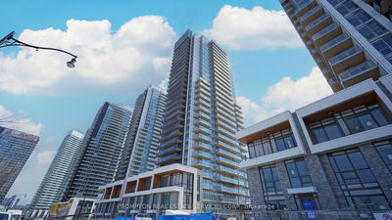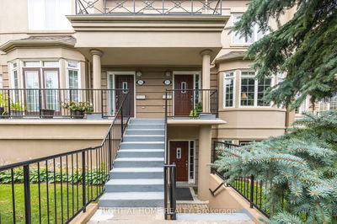As Featured in the Toronto Star, The Epitome of luxury living located in arguably the best location in the entire city! $375,000 spent in current upgrades! Stunning unparalleled design by internationally renowned designer Dragana Maznic. NO EXPENSES SPARED. This home features imported custom Dutch fooring with custom grill vents & matching mantle, a stunning designer kitchen, top of the line bathrooms, custom gas freplace and gas hook up for exterior BBQ. Top of the line Lutron electrical systems throughout, high end imported Italian Faucets+Fixtures, Muti cabinetry, custom glass & closets throughout. Top of the line appliances and Mera custom roller shades complete this homes high end features.Located near the best schools in the city and surrounded by multi-million dollar properties including the bridle path estates.
Property Features
- Date Listed: Tuesday, May 21, 2024
- Virtual Tour: View Virtual Tour for 39 Sugar Mill Way
- City: Toronto
- Neighborhood: St. Andrew-Windfields
- Major Intersection: Bayview/ York Mills Rd
- Full Address: 39 Sugar Mill Way, Toronto, M2L 1R5, Ontario, Canada
- Living Room: Cathedral Ceiling, Gas Fireplace, W/O To Patio
- Kitchen: Stone Counter
- Family Room: Wood Floor, Pot Lights
- Listing Brokerage: Royal Lepage Signature Realty - Disclaimer: The information contained in this listing has not been verified by Royal Lepage Signature Realty and should be verified by the buyer.

