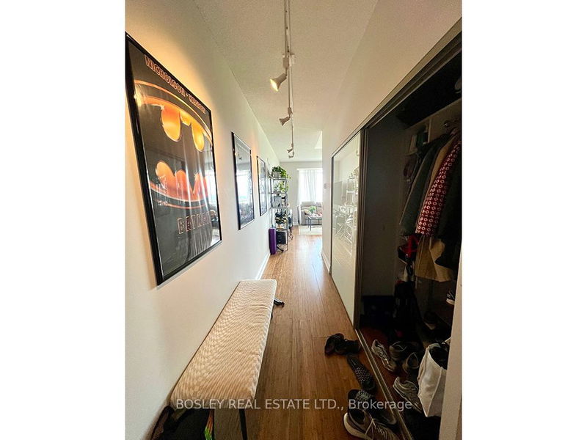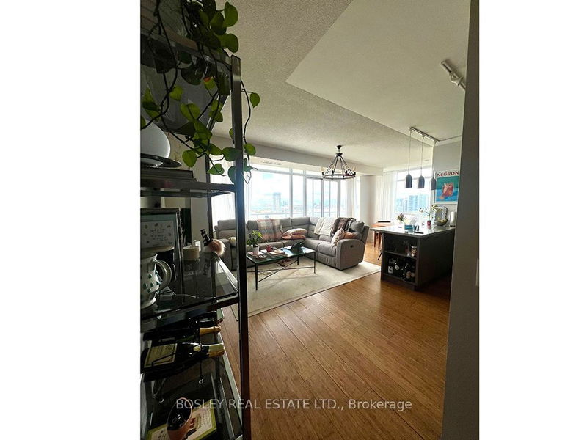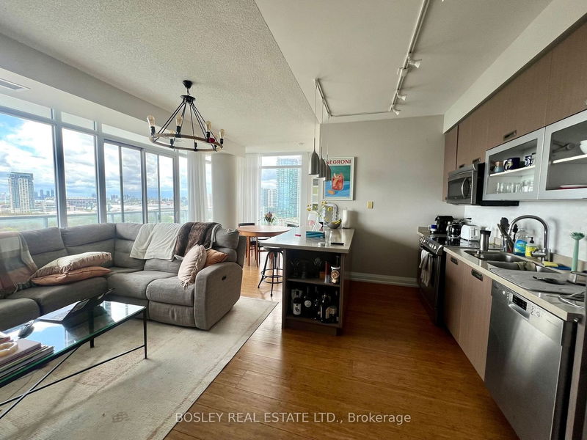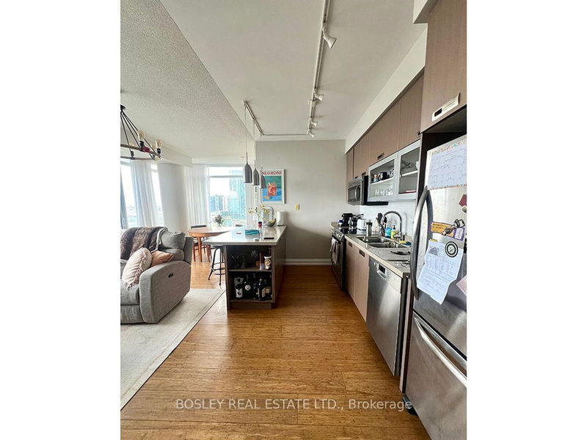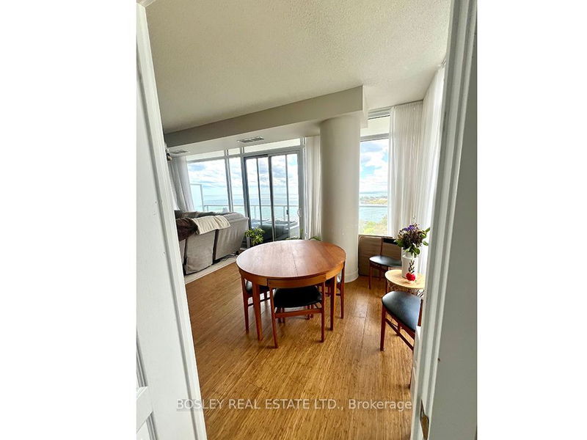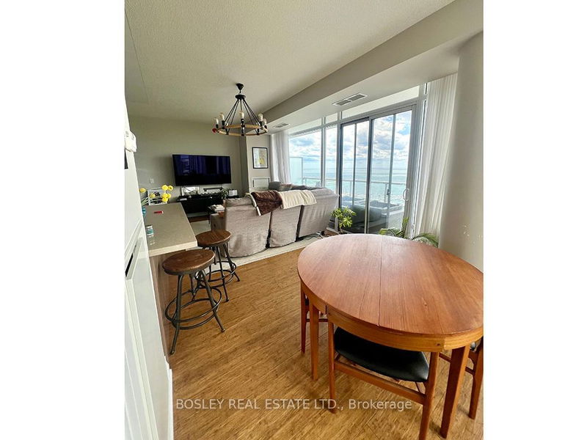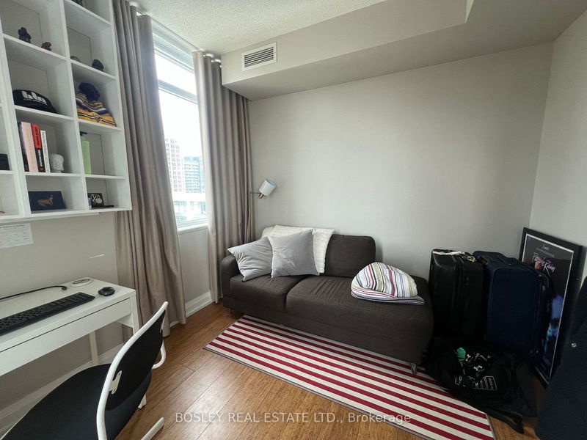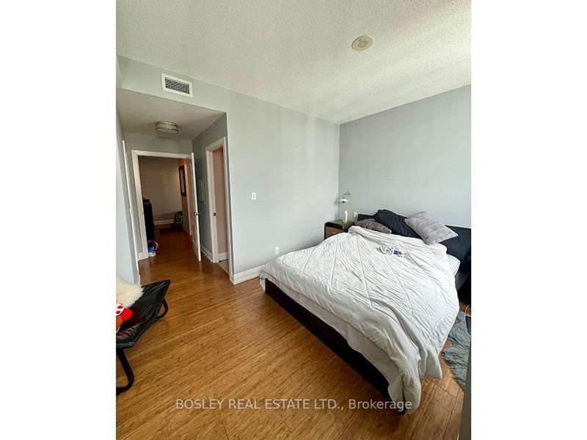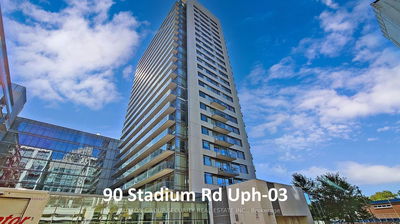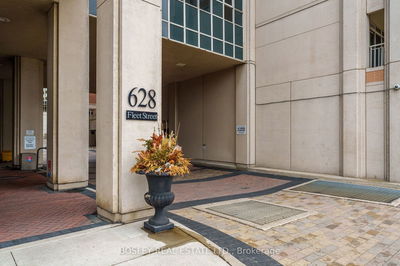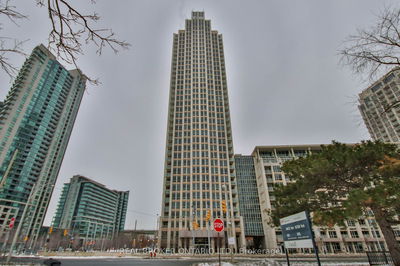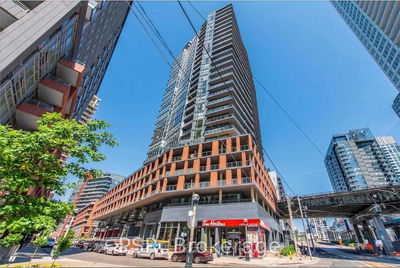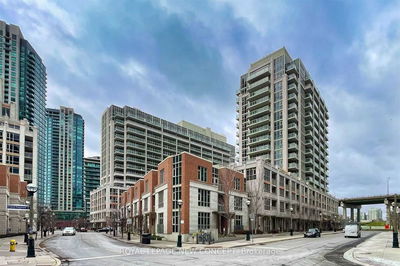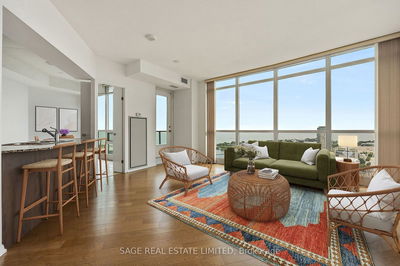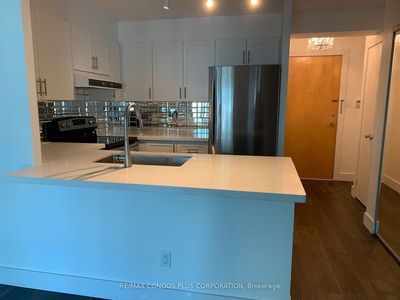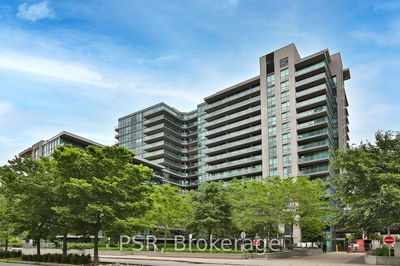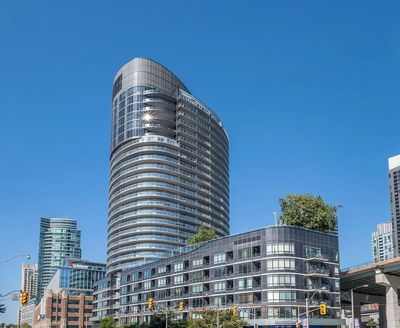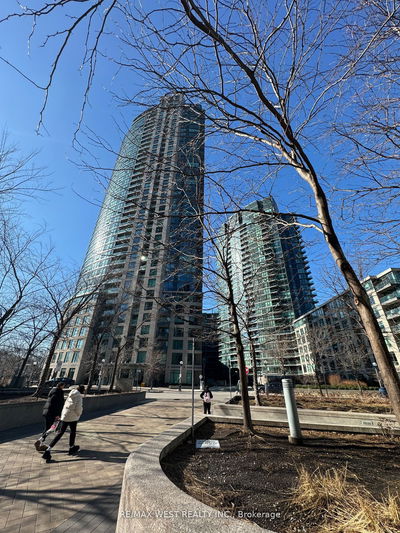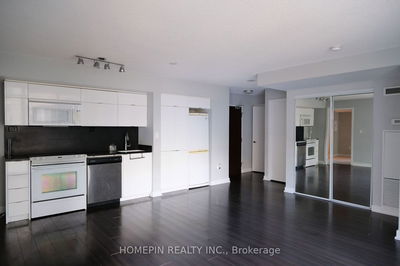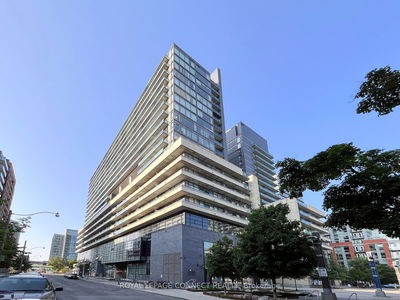Indulge in waterfront luxury at its finest with this sun-drenched corner unit at Luxury Quay West. Enjoy breathtaking views of both the lake and city skyline from floor-to-ceiling windows. Boasting 1005 sq ft of living space plus a 115 sq ft balcony, this residence offers ample room to relax and entertain. The open concept layout features 9-ft ceilings and hardwood floors throughout, complemented by a modern kitchen adorned with quartz countertops, stainless steel appliances, and a stylish backsplash. The master suite is a true retreat with a walk-in closet and a luxurious 3-piece ensuite bath. Upgrades abound, including premium doors, closets, lighting fixtures, and cabinets. Residents of Luxury Quay West enjoy access to a wealth of amenities, ensuring every comfort and convenience is met. With TTC access, Lake Ontario, major highways, Habourfront attractions, and a myriad of shops and restaurants just steps away, this residence offers the ultimate urban lifestyle
Property Features
- Date Listed: Tuesday, May 21, 2024
- City: Toronto
- Neighborhood: Niagara
- Major Intersection: Lake Shore Blvd W & Stadium Rd
- Full Address: 1706-90 Stadium Road, Toronto, M5V 3W5, Ontario, Canada
- Kitchen: Stainless Steel Appl, Open Concept, Centre Island
- Living Room: W/O To Balcony, Overlook Water, Hardwood Floor
- Listing Brokerage: Bosley Real Estate Ltd. - Disclaimer: The information contained in this listing has not been verified by Bosley Real Estate Ltd. and should be verified by the buyer.




