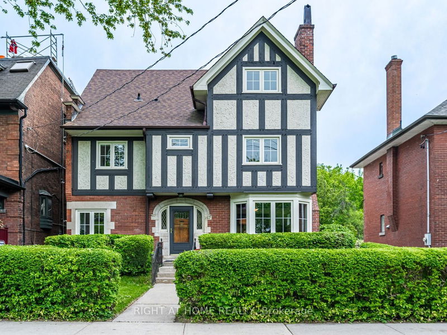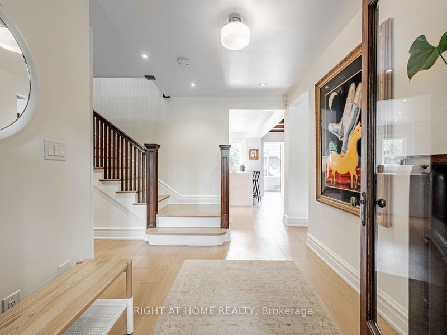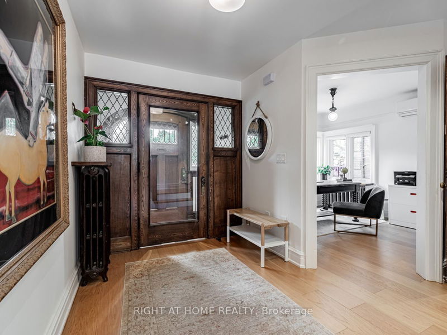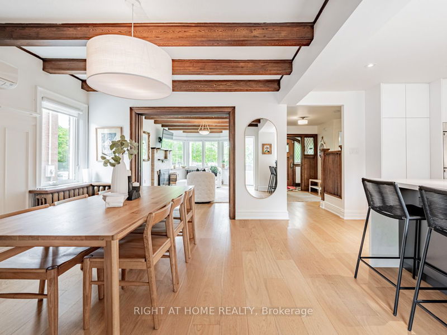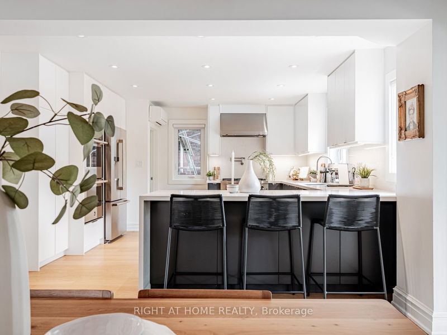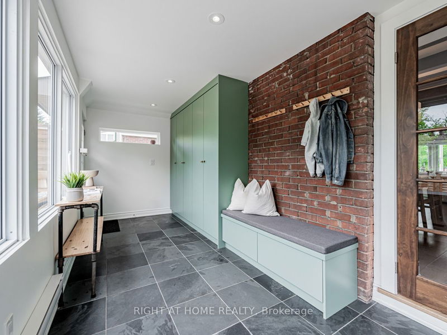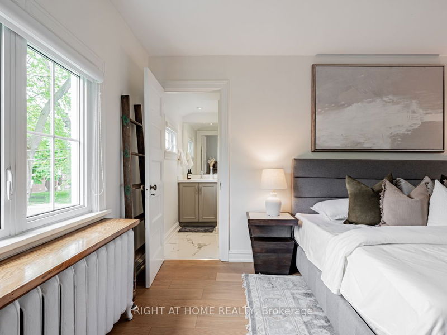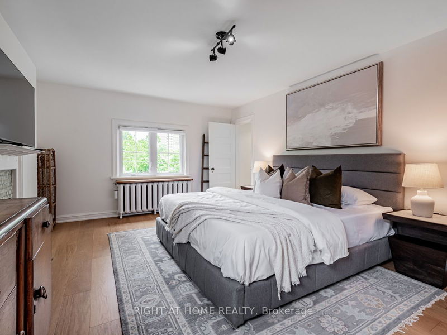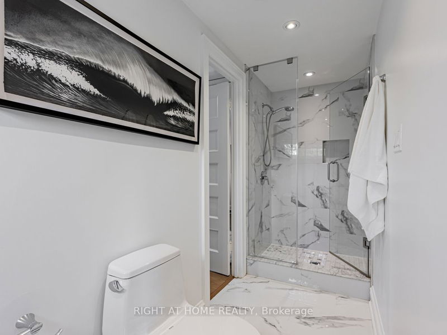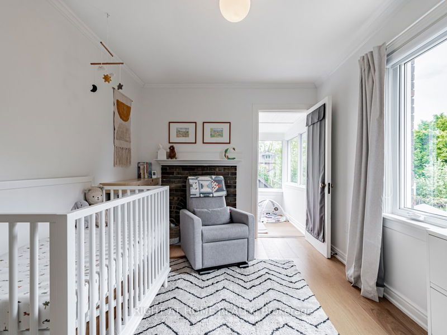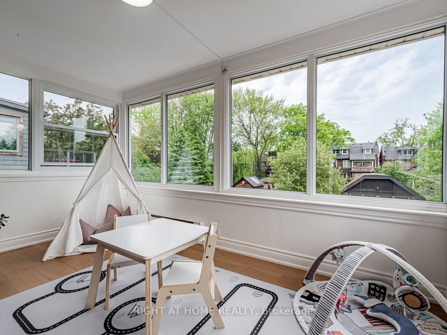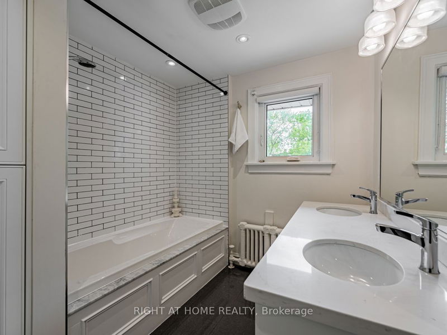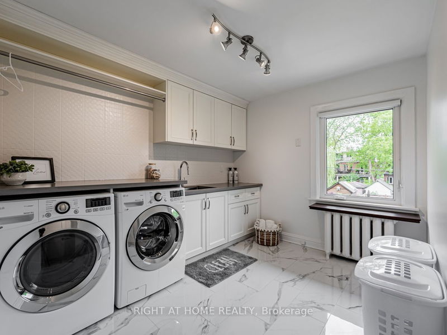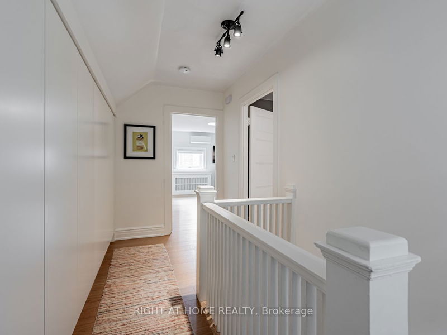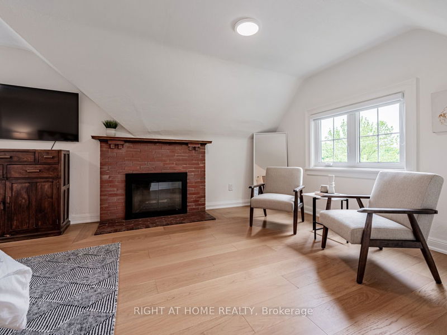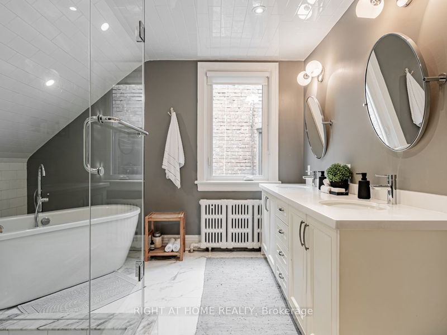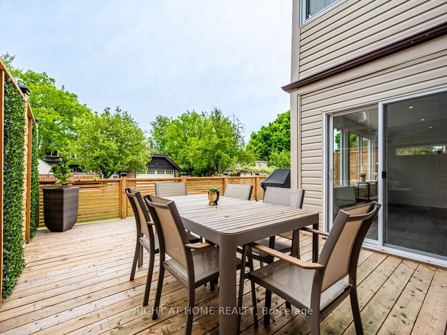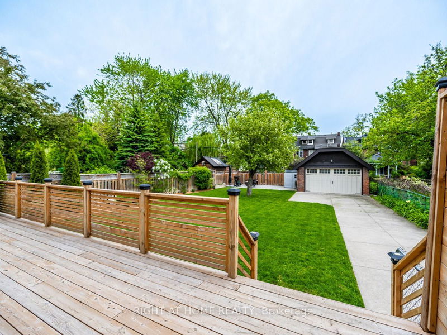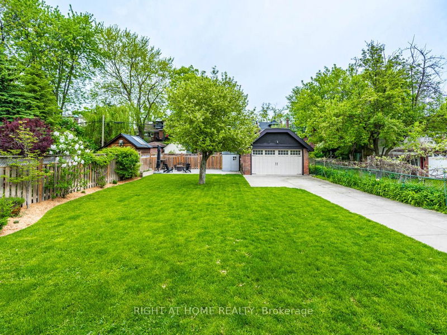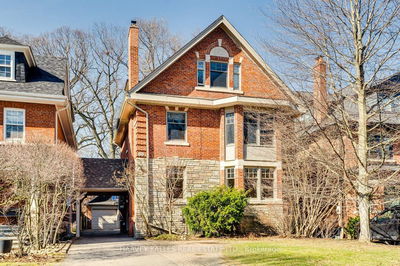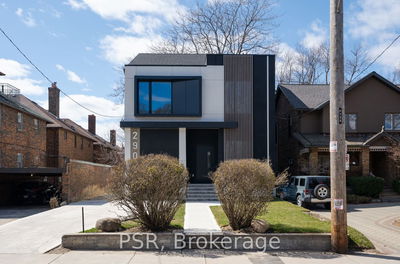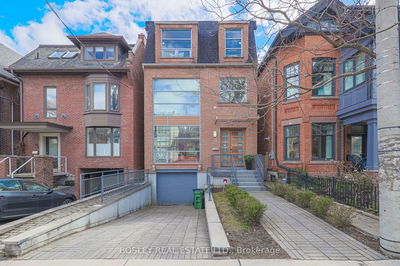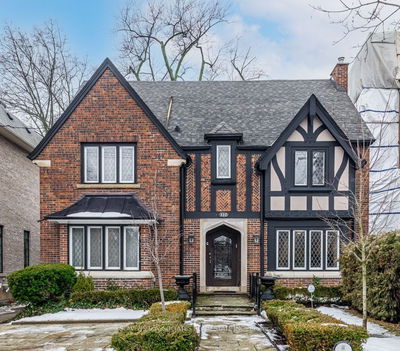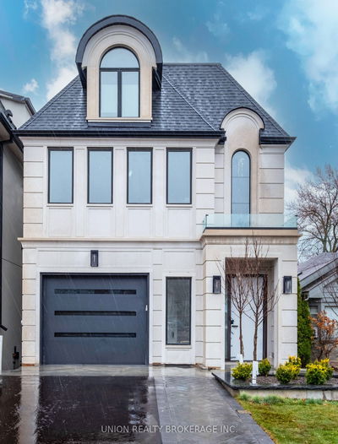Have It ALL On Havelock. Step Into This Enchanting Detached 3-Story English Tudor Family Home Flooded With Natural Light. Completely Renovated Throughout While Preserving Its Breathtaking Original Charm (Hello Original Beams, Built-Ins & Wood Burning Fireplaces!) On A Sprawling 50 X 147 (Pool Size) Lot, With A Rare Private Drive, Offering Parking For 6 Cars & An Additional 2-Car Detached Garage Primed For An Extraordinary Garden Suite Transformation. Featuring 4 Gracious Bedrooms (Option for 5th) & 5 Baths With A Dreamy 3rd Floor Primary Retreat. All The Luxuries You Want With 2nd Floor & Basement Laundry Rooms, Back Mudroom W/ Built-Ins & Heated Floors, & A Huge Deck Ideal For Summer Soirees (Complete With A Gas Line For Effortless BBQs.) A Separate Side Entrance To The Finished Basement Offers Endless Possibilities. Revel In The Unparalleled Location Overlooking The Park In The Most Coveted Neighborhood. Walking Distance To Everything - Great Schools, Subway, Skating Rink (Across the Street), Restaurants, Farmers Market, Library & Boutique Shops.
Property Features
- Date Listed: Tuesday, May 21, 2024
- Virtual Tour: View Virtual Tour for 167 Havelock Street
- City: Toronto
- Neighborhood: Dufferin Grove
- Full Address: 167 Havelock Street, Toronto, M6H 3B7, Ontario, Canada
- Living Room: Beamed, Bay Window, Brick Fireplace
- Kitchen: Combined W/Dining, B/I Appliances, W/O To Sunroom
- Listing Brokerage: Right At Home Realty - Disclaimer: The information contained in this listing has not been verified by Right At Home Realty and should be verified by the buyer.

