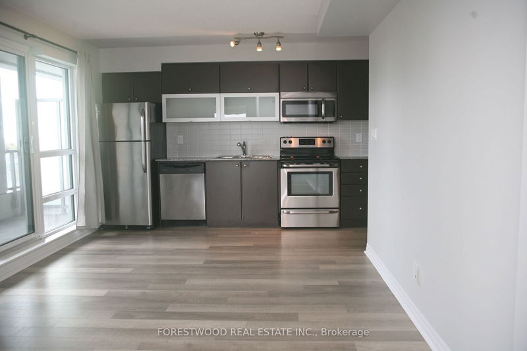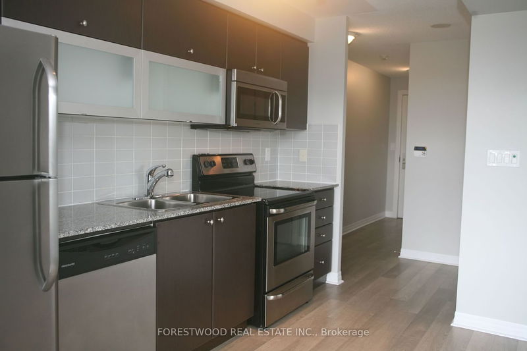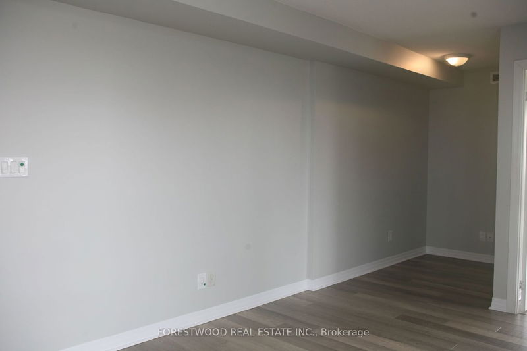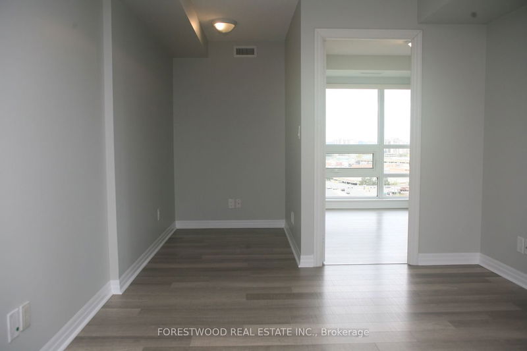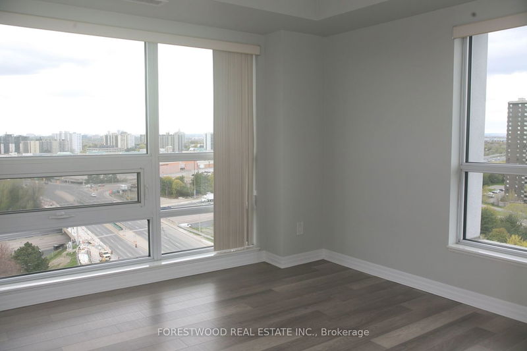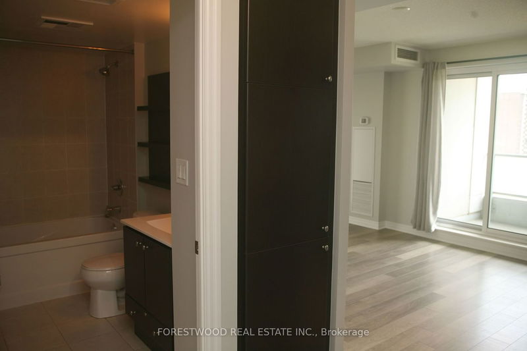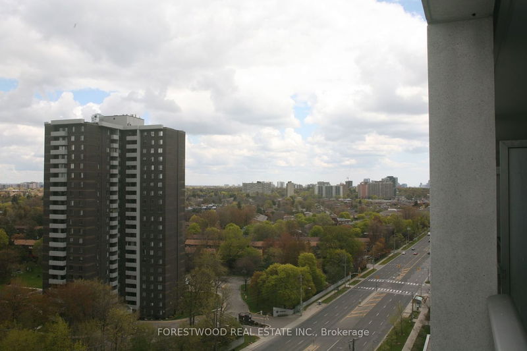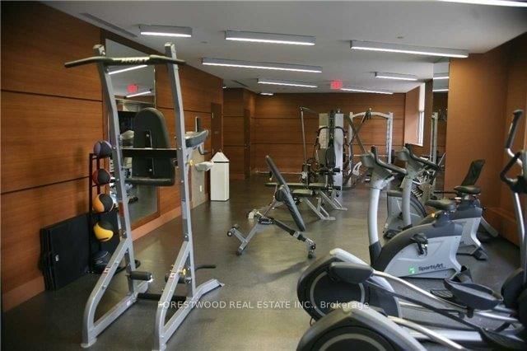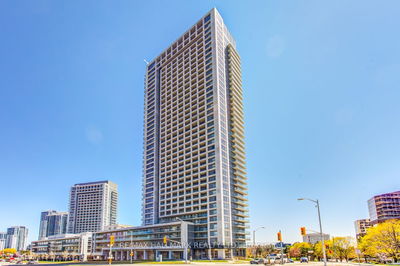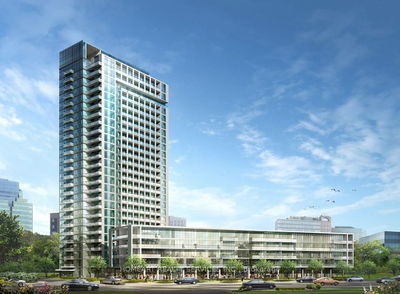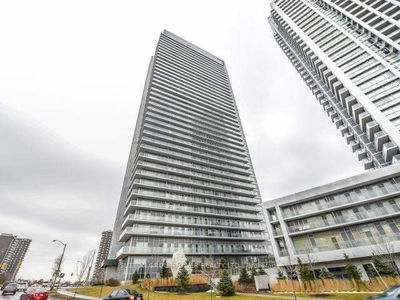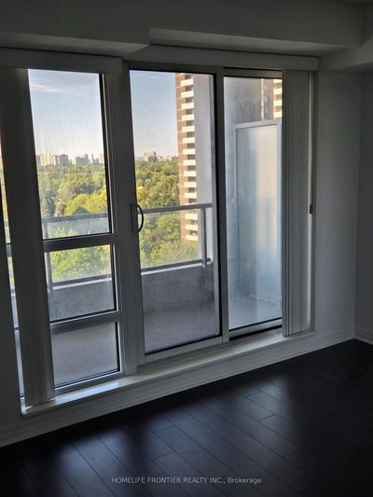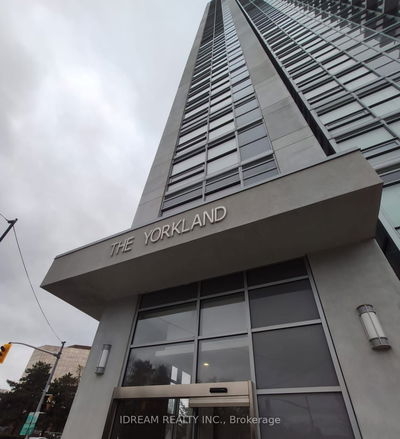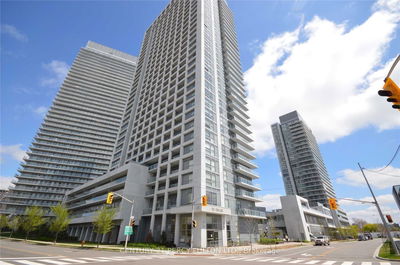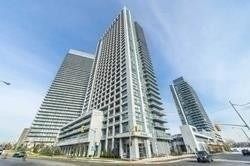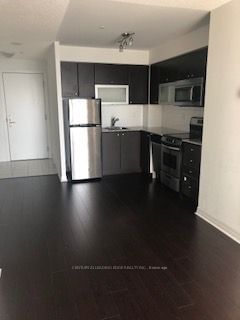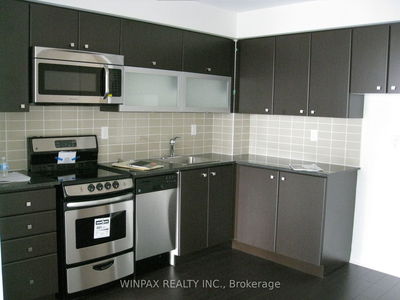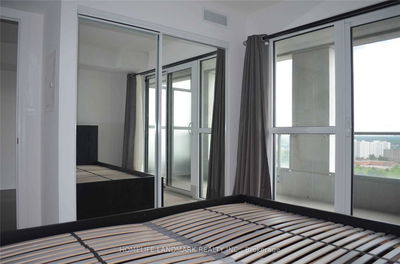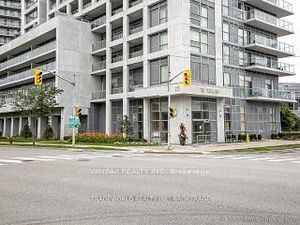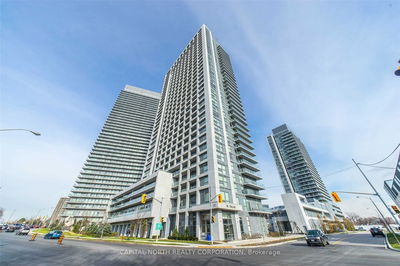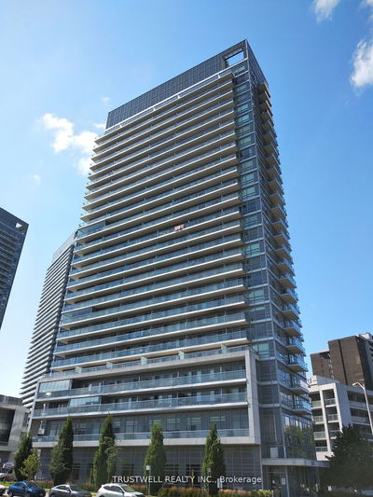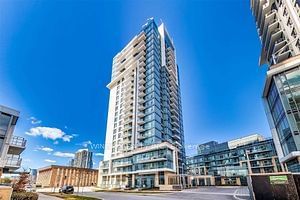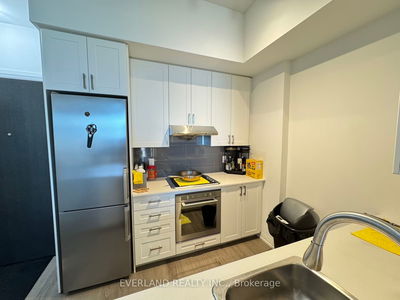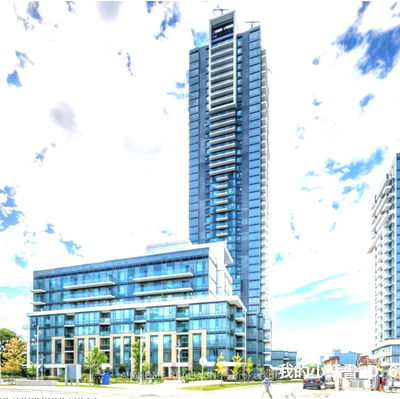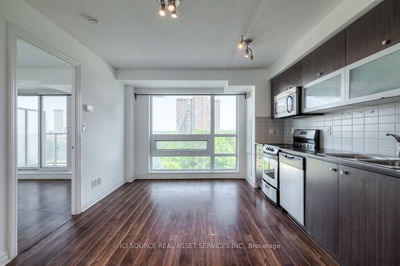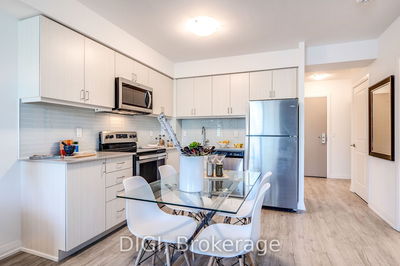Beautiful 1+Den Bedroom Unit. Approx 665 SqFt Interior. Open Concept Layout. Bright And Spacious. Large Windows in Bedroom. Open Balcony. Luxurious Building Amenities: 24Hrs Concierge, Stunning Interior, Fitness Room, Steam Room, And Party Room. Minutes From Fairview Mall, Hwy 404, 401, Dvp, Ttc, Restaurants, Shops, Supermarket, Theaters, Schools/Colleges & More.
Property Features
- Date Listed: Tuesday, May 21, 2024
- Virtual Tour: View Virtual Tour for 1405-2015 Sheppard Avenue E
- City: Toronto
- Neighborhood: Henry Farm
- Full Address: 1405-2015 Sheppard Avenue E, Toronto, M2J 0B3, Ontario, Canada
- Living Room: Combined W/Dining, Laminate, W/O To Balcony
- Kitchen: Combined W/Living, Open Concept, Stainless Steel Appl
- Listing Brokerage: Forestwood Real Estate Inc. - Disclaimer: The information contained in this listing has not been verified by Forestwood Real Estate Inc. and should be verified by the buyer.



