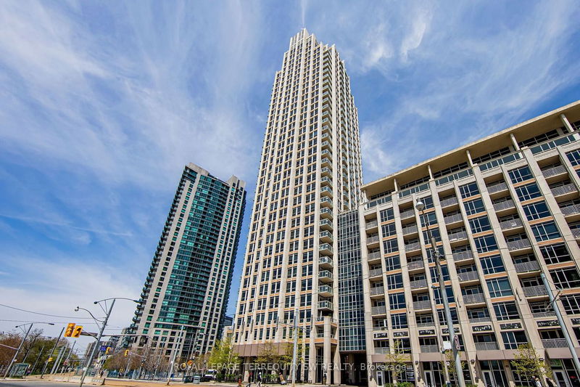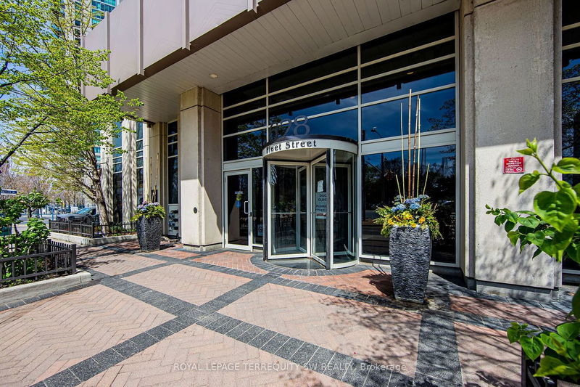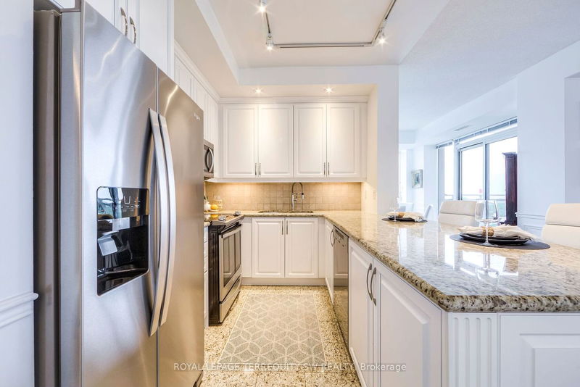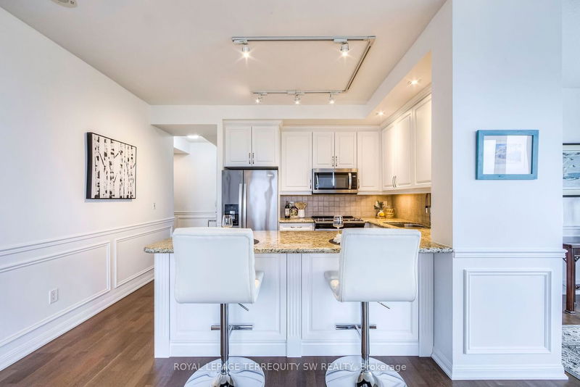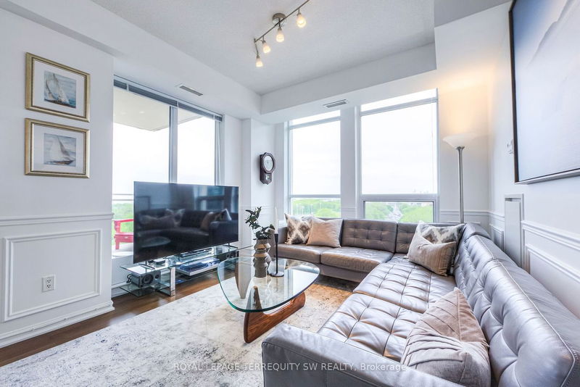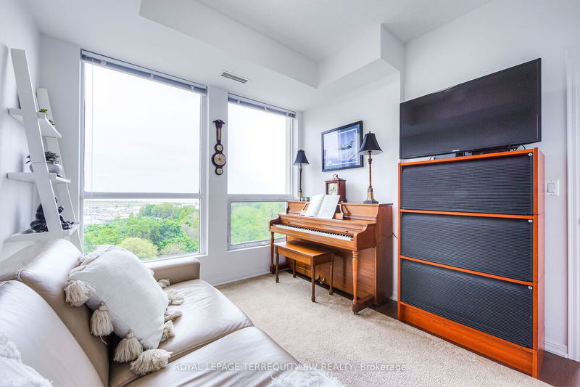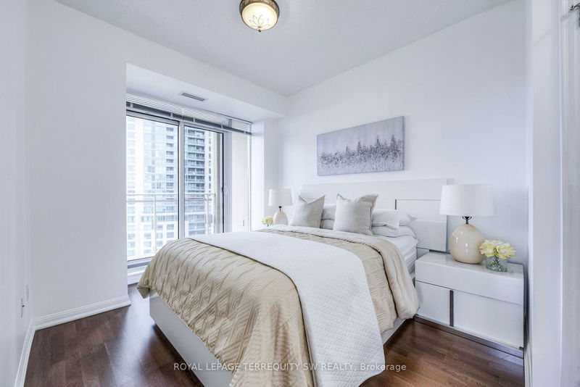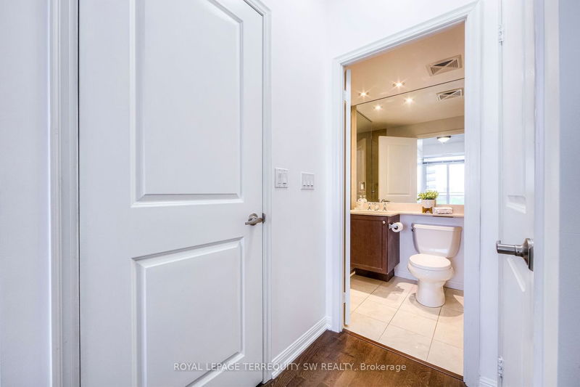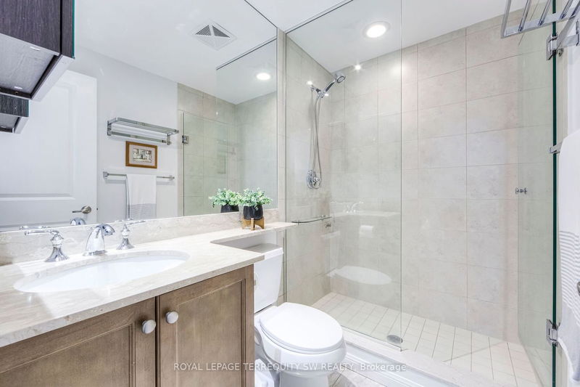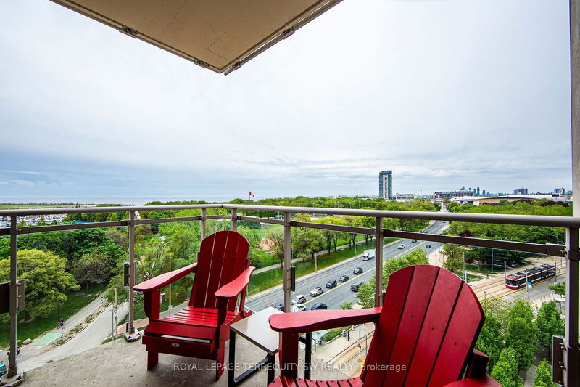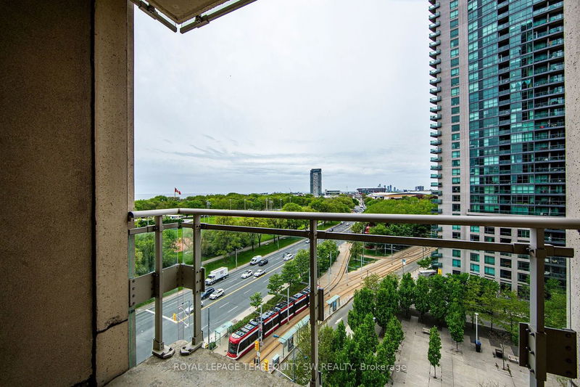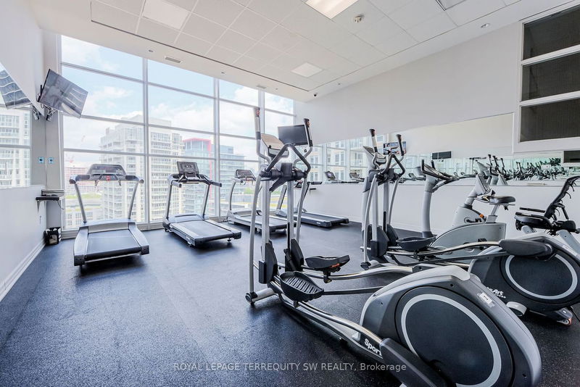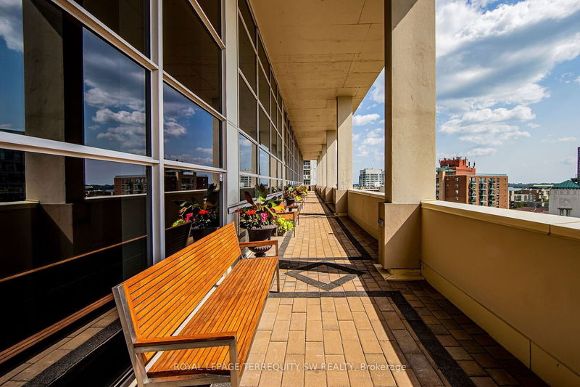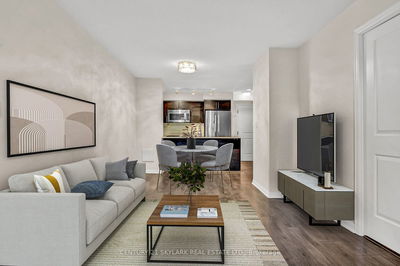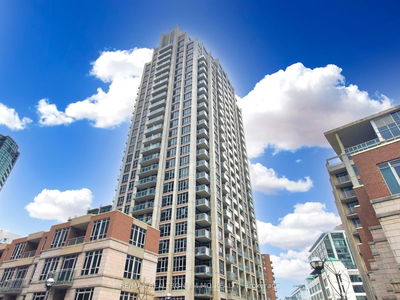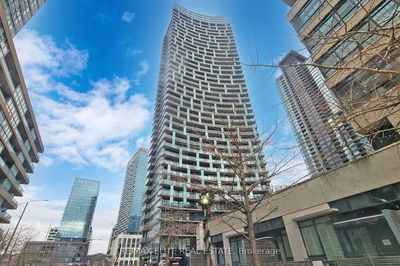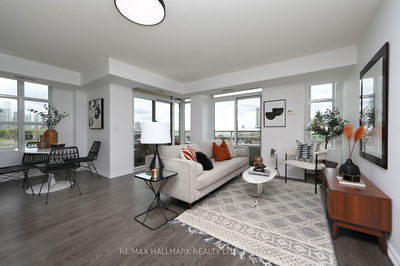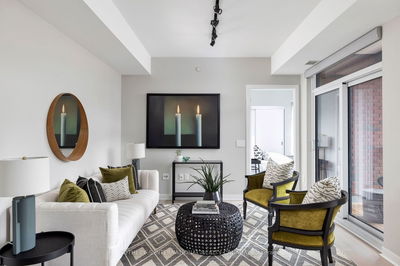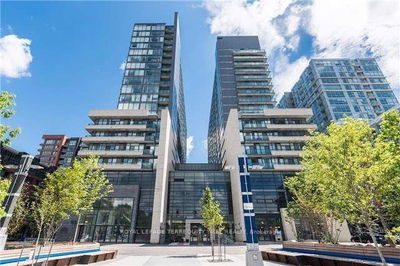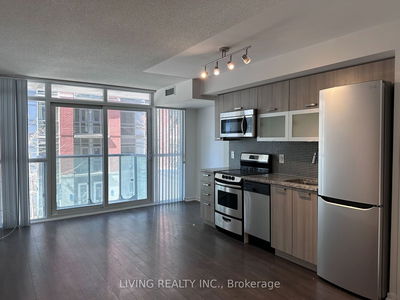Luxury Living At West Harbour City In Fort York! Absolutely Stunning & Refined Split 2 Bedroom Corner Floor Plan With 2 Full Bathrooms Upgraded Well Above Standard! Enjoy Unobstructed South West Lake Views Over Coronation Park from the Spacious & Extra Large Corner Balcony. Exquisitely Appointed Throughout With Custom Kitchen Cabinetry & Granite Counters, Marble Bathrooms, Wood Floors Throughout, Wainscoting & 9Ft Ceilings! Resort Style Amenities With 24Hr Concierge, Indoor Pool/Gym, Lounge, Guest Suites & More! TTC At Your Door & Across From Waterfront Parks/Trails! Parking/Locker Included! Steps To West Block Shops (Loblaws, Shoppers, LCBO) & Nearby Markets, Restaurants, Cafes & More. Shows Very Well, A+!
Property Features
- Date Listed: Tuesday, May 21, 2024
- Virtual Tour: View Virtual Tour for 1014-628 Fleet Street
- City: Toronto
- Neighborhood: Niagara
- Full Address: 1014-628 Fleet Street, Toronto, M5V 1A8, Ontario, Canada
- Living Room: Open Concept, W/O To Balcony, Large Window
- Kitchen: Breakfast Bar, Granite Counter, Stainless Steel Appl
- Listing Brokerage: Royal Lepage Terrequity Sw Realty - Disclaimer: The information contained in this listing has not been verified by Royal Lepage Terrequity Sw Realty and should be verified by the buyer.

