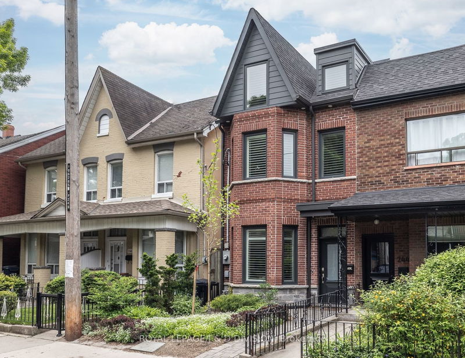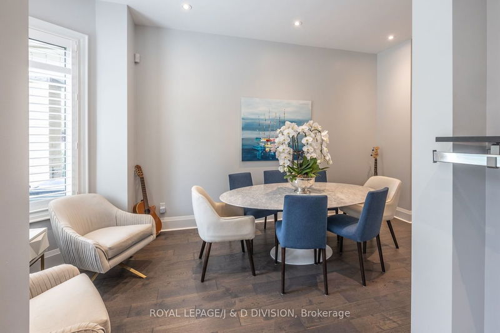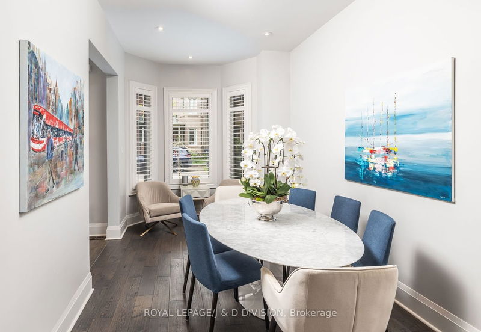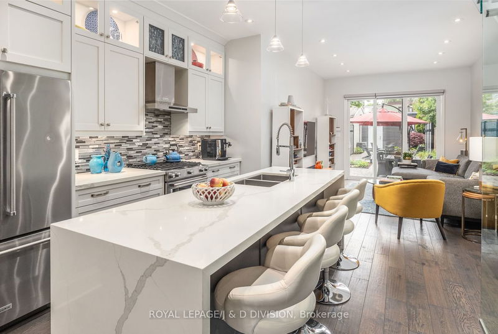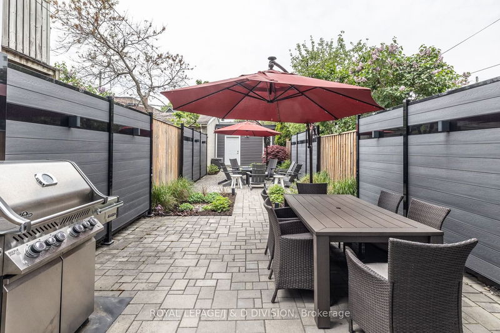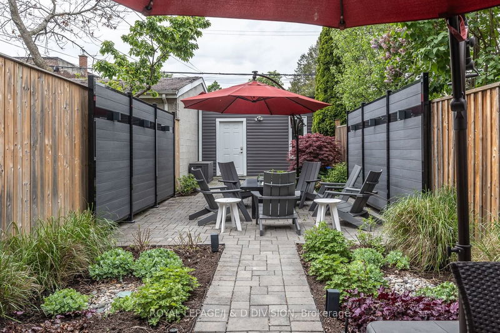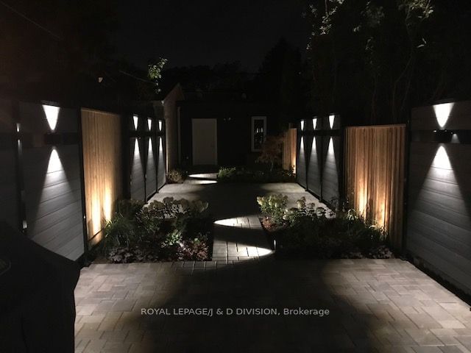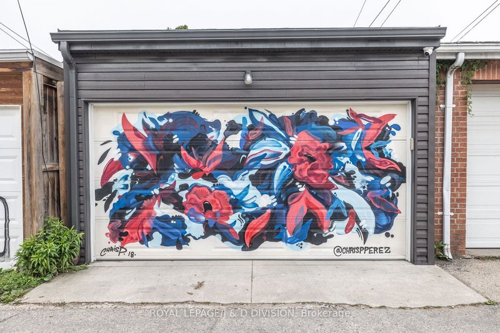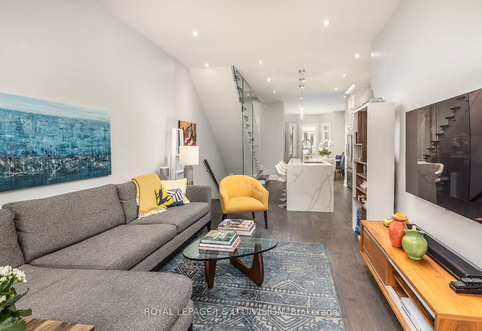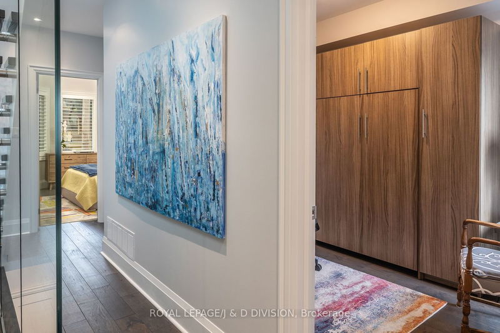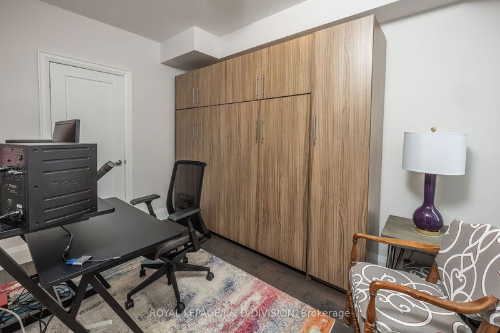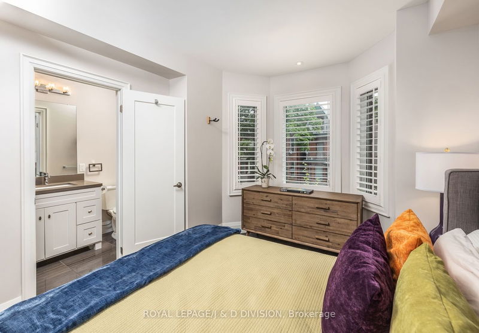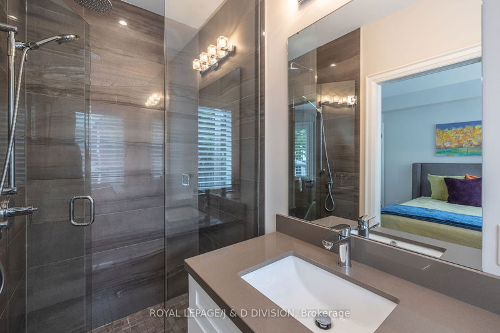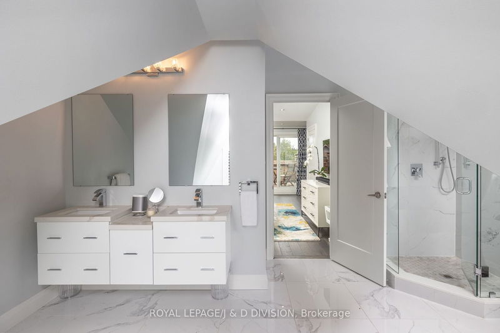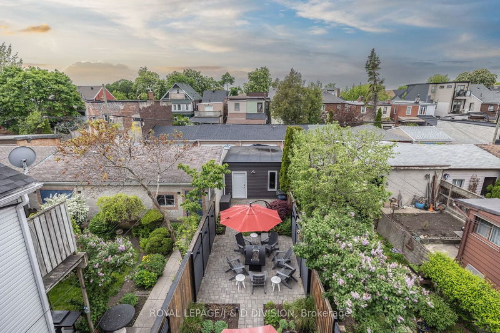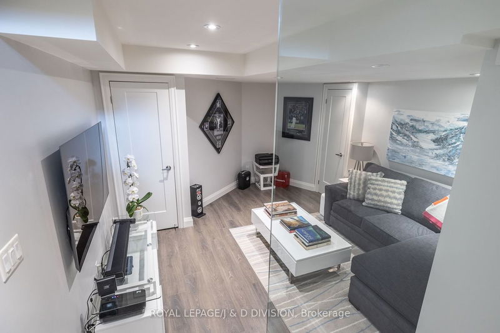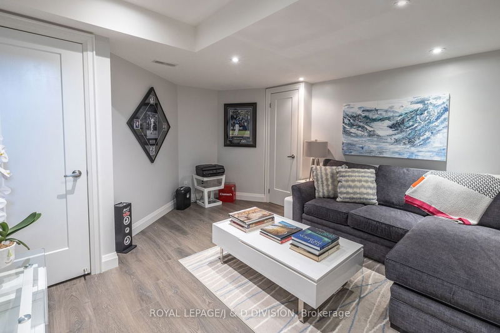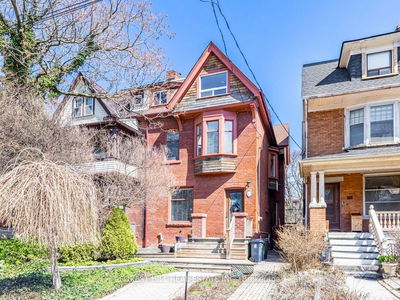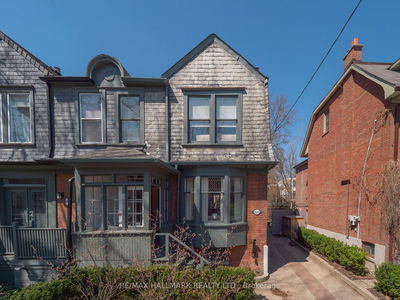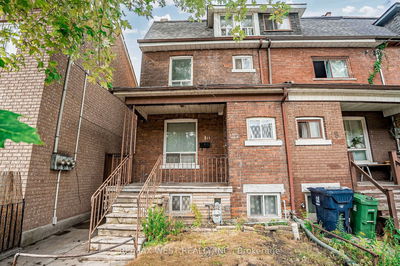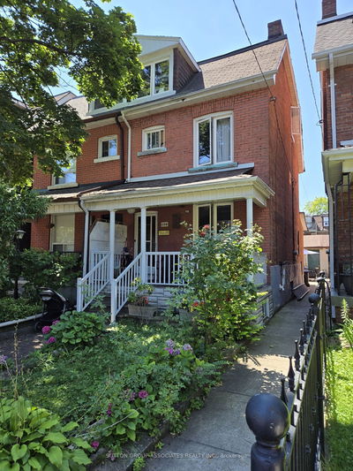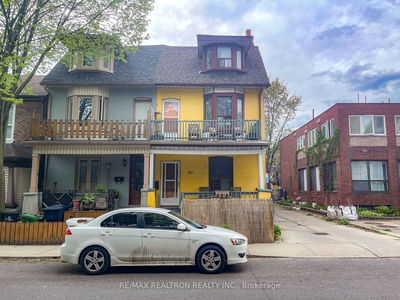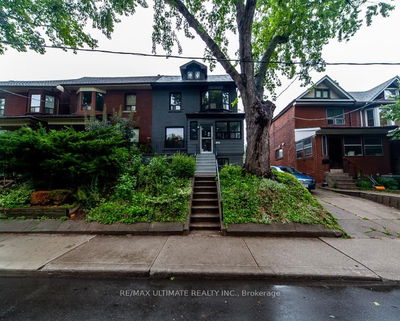Little Italy at its finest! This two and a half storey, four plus one bedroom brick Victorian has been stylishly renovated top to bottom. Bright and airy throughout with a contemporary aesthetic and dramatic glass staircase railing. The open concept main floor features a chef's kitchen with center island/breakfast bar and top of the line appliances. The living room walks out to an incredibly private professionally landscaped west facing garden with irrigation and landscape lighting, plus oversized detached garage with custom mural on the garage door. Three bedrooms on the second floor, one with ensuite, and additional washroom. Primary suite on third floor with spacious spa-inspired five piece ensuite, as well as a walk out to a sundeck with pretty treetop views. The finished lower level with high ceilings offers a recreation room, washroom, and bedroom. Walk to shops, restaurants, and Trinity Bellwoods Park.
Property Features
- Date Listed: Tuesday, May 21, 2024
- Virtual Tour: View Virtual Tour for 242 Palmerston Avenue
- City: Toronto
- Neighborhood: Trinity-Bellwoods
- Full Address: 242 Palmerston Avenue, Toronto, M6J 2J4, Ontario, Canada
- Kitchen: Centre Island, Breakfast Bar, Marble Counter
- Living Room: Hardwood Floor, Sliding Doors, W/O To Patio
- Listing Brokerage: Royal Lepage/J & D Division - Disclaimer: The information contained in this listing has not been verified by Royal Lepage/J & D Division and should be verified by the buyer.


