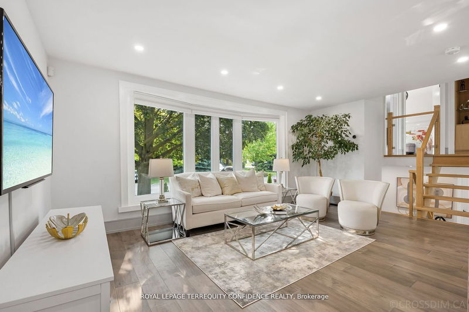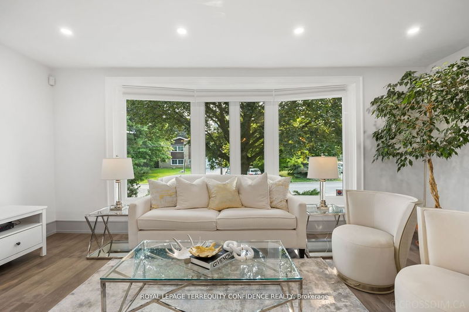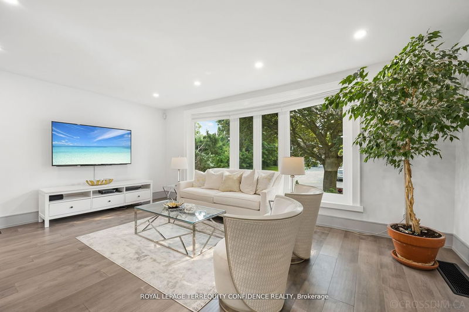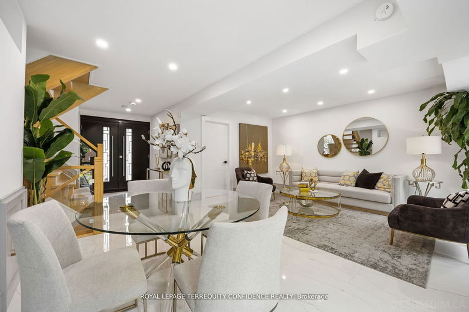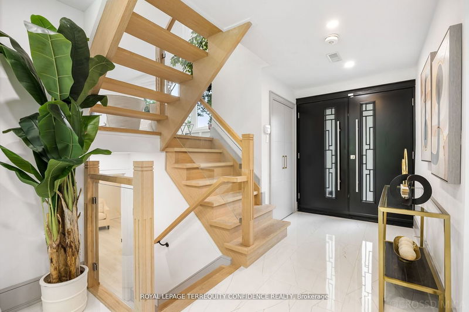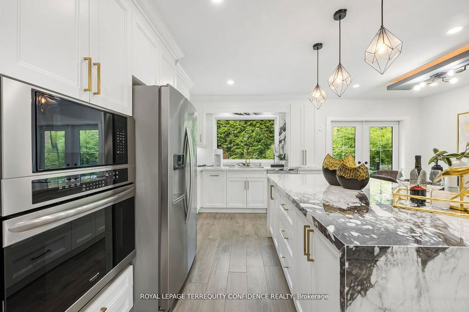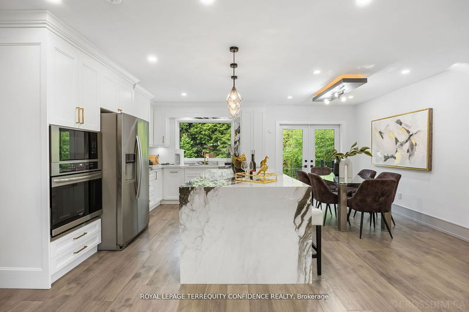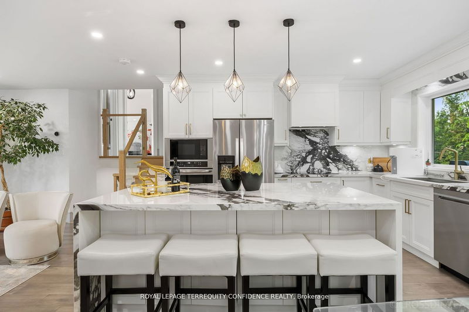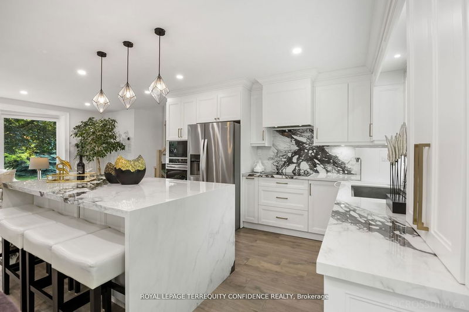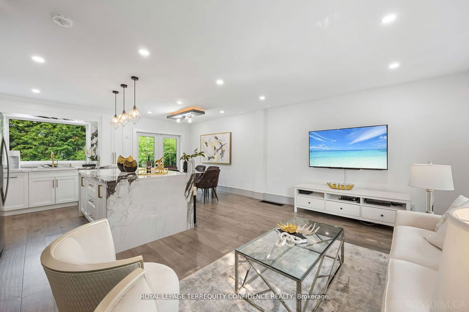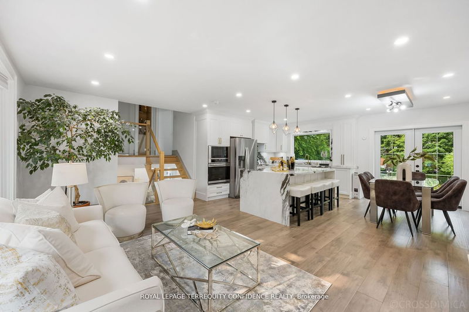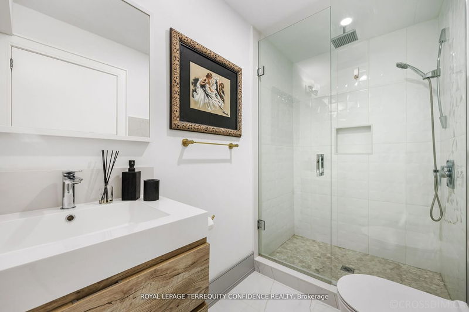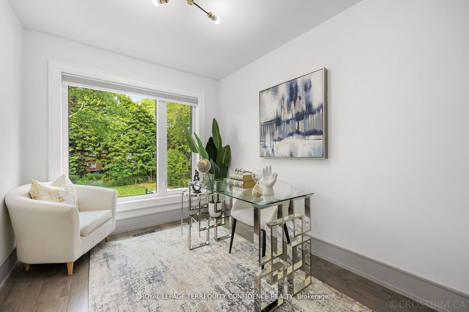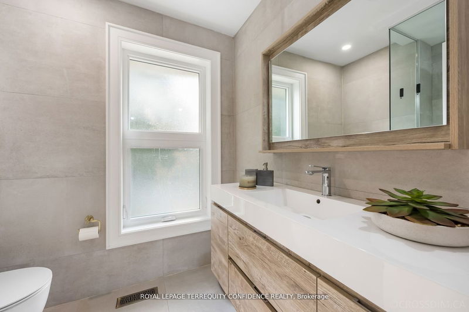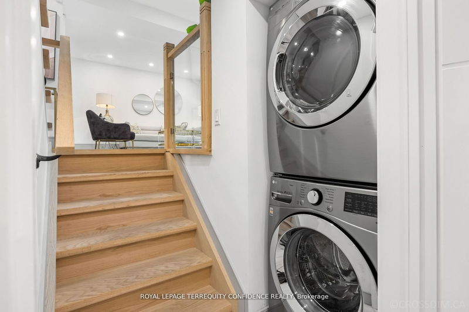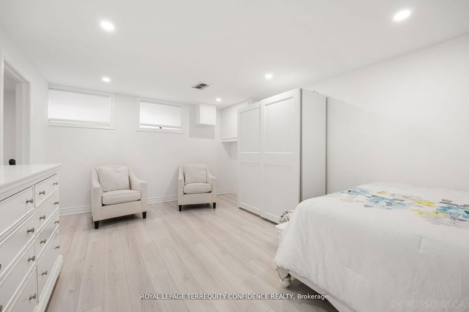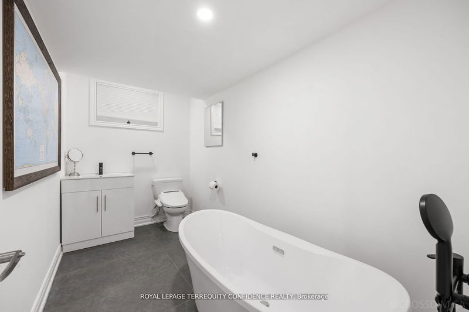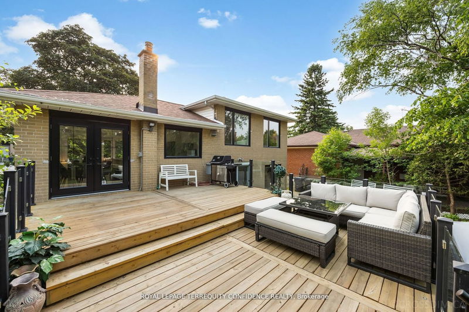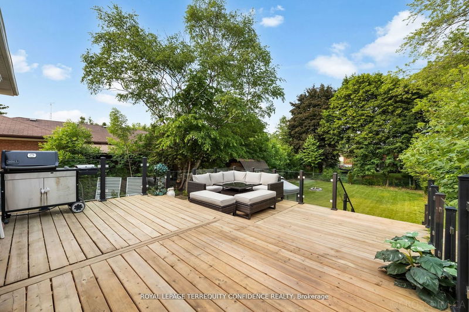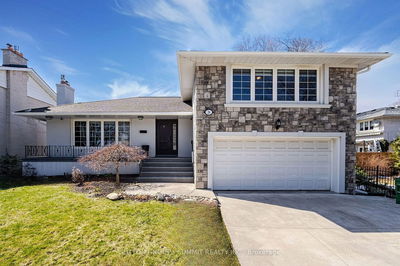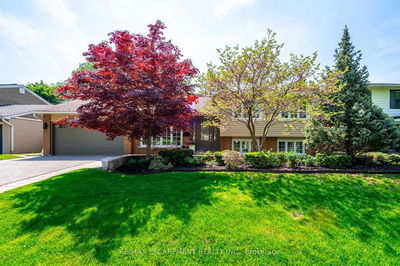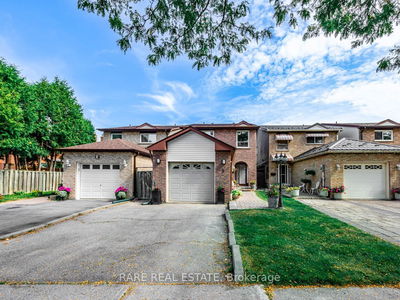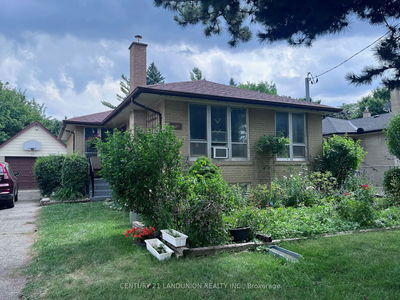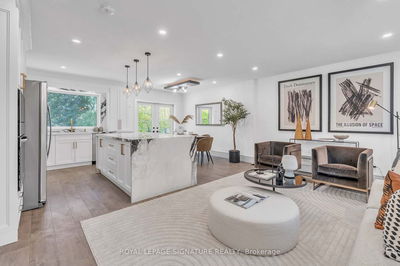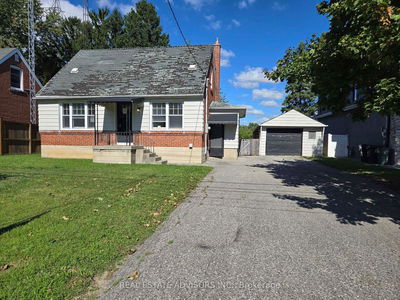Dazzling Bright & Spacious Family Home, Nestled On A Large 150' Deep Lot!!! With A Welcoming Open Concept Design & Designer-Selected Finishes, This Home Boasts An Air Of Elegance. Superb Location, This Tranquil Pool-Sized Lot Is Situated On A Quiet Street In The Heart Of North York. Enter To Be Greeted By the Serene Family Rm, Complete w Breakfast Area, Fireplace & Walk-Out to Patio! Upper Floor w Living & Dining Area & Stunning Kitchen w S.S. B/I Appl, Centre Island & Walk-Out to LARGE Deck. 3 Bedrooms on Second. Additional Features Include Beautiful Windows & Doors Throughout, Premium Eng Floors, Glass Railings, Modern Kitchen w Slab Counters & Waterfall Centre Island, S/S Appl, Baths, 200Amp Panel, Attic Insulation & More. Conveniently Mins To Yonge St, Shops, Restaurants, TTC, & Parks.
Property Features
- Date Listed: Tuesday, May 21, 2024
- Virtual Tour: View Virtual Tour for 68 Dewlane Drive
- City: Toronto
- Neighborhood: Newtonbrook West
- Major Intersection: Bathurst / Steeles
- Full Address: 68 Dewlane Drive, Toronto, M2R 2P8, Ontario, Canada
- Family Room: Porcelain Floor, Fireplace, W/O To Patio
- Living Room: Bay Window, Pot Lights, Combined W/Dining
- Kitchen: Modern Kitchen, B/I Appliances, Centre Island
- Listing Brokerage: Royal Lepage Terrequity Confidence Realty - Disclaimer: The information contained in this listing has not been verified by Royal Lepage Terrequity Confidence Realty and should be verified by the buyer.

