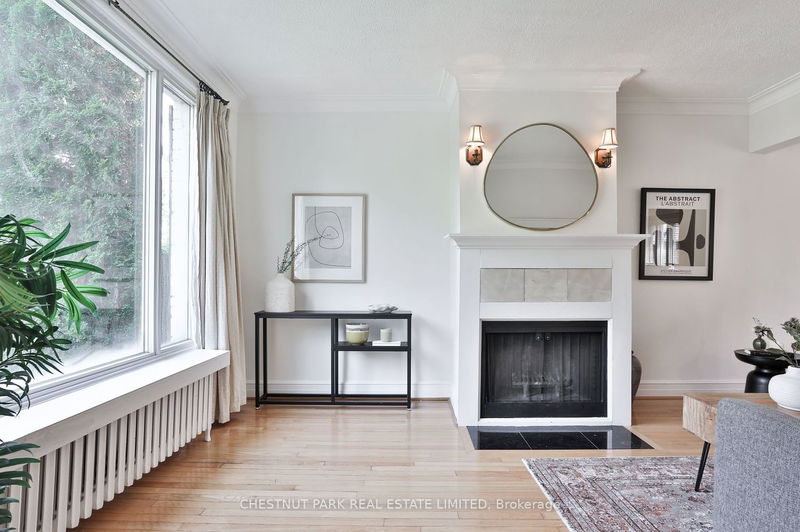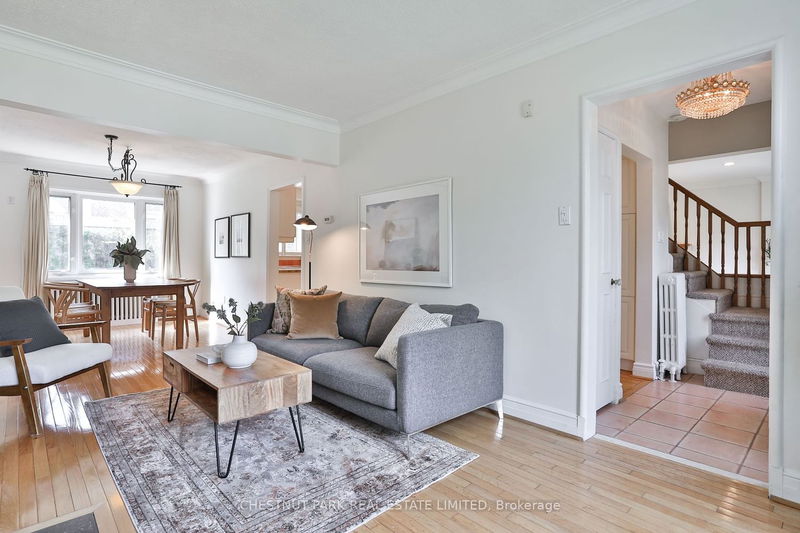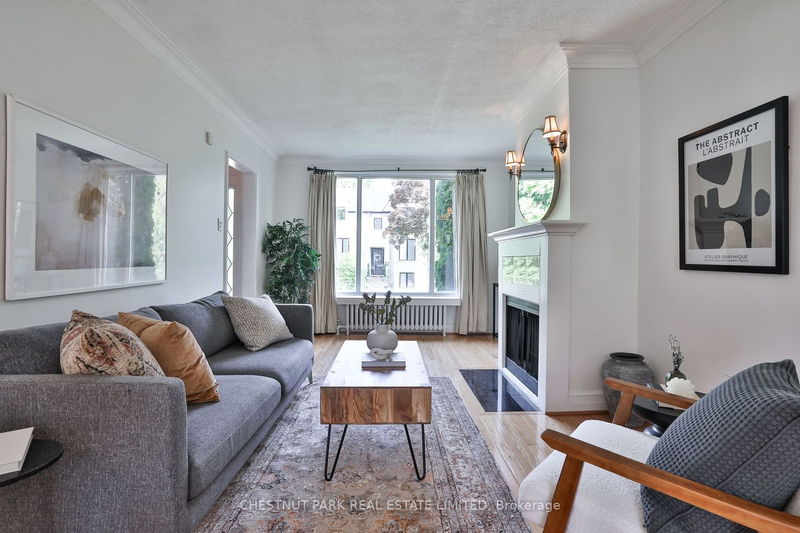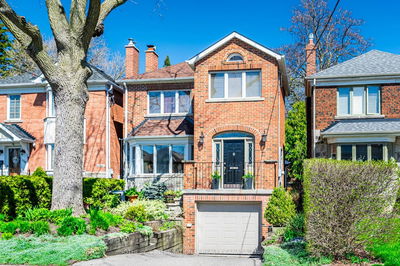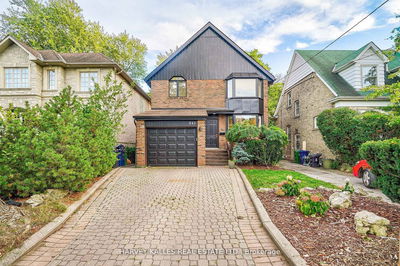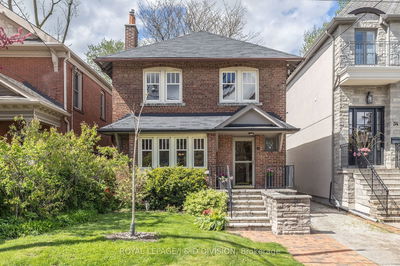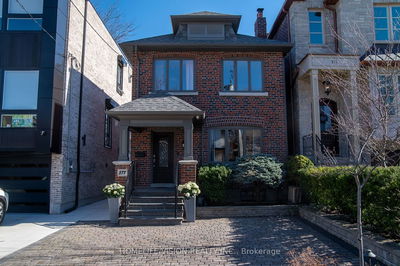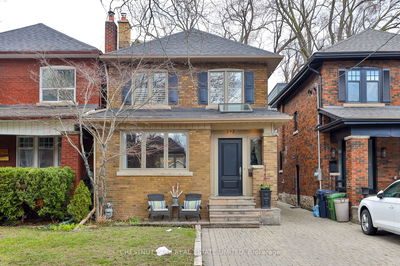This is a very special family home opportunity in Prime Bedford Park! Charming "Cape Cod style" home on a premium 46' frontage in a uniquely private, family friendly, cul-de-sac setting. This is an unbelievably quiet location, yet offers superb walkability to the great shops and restaurants on Avenue Road. Truly the best of both worlds! Wonderfully spacious main floor with open concept living and dining room, wood-burning fireplace and windows overlooking front and rear gardens. Large wide-open kitchen featuring a centre island with breakfast bar, built-in desk and ample cabinetry. Open concept breakfast area with walk-out to rear deck and backyard, built-in bench and large south and west-facing windows. Fantastic open concept family room with gas fireplace and bay window. Hardwood flooring throughout the main floor. Fabulous primary bedroom suite with soaring cathedral ceilings, walk-in closet with organizers, 4-piece ensuite and walk-out to south-facing balcony. Generous second and third bedrooms with closets. 4-piece family bathroom. Great lower level with large recreation room, 3-piece bathroom and superb storage. Additional lower level bedroom with separate entrance perfect as a nanny/in-law suite or teenagers bedroom! Beautiful, fully fenced and private backyard with large deck nestled amongst the greenery of neighbouring backyards provides a peaceful oasis.
Property Features
- Date Listed: Wednesday, May 22, 2024
- City: Toronto
- Neighborhood: Bedford Park-Nortown
- Major Intersection: Avenue Rd & Lawrence
- Living Room: Open Concept, Combined W/Dining, Fireplace
- Kitchen: Open Concept, Centre Island, B/I Desk
- Family Room: Open Concept, Gas Fireplace, Bay Window
- Listing Brokerage: Chestnut Park Real Estate Limited - Disclaimer: The information contained in this listing has not been verified by Chestnut Park Real Estate Limited and should be verified by the buyer.



