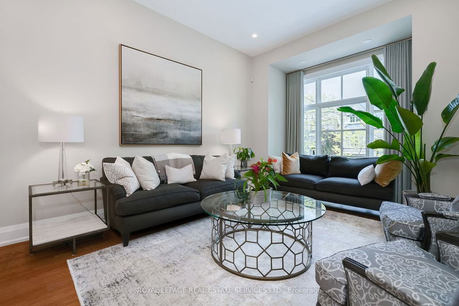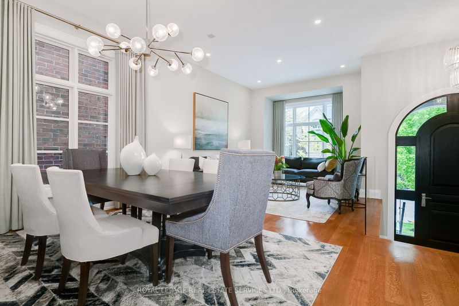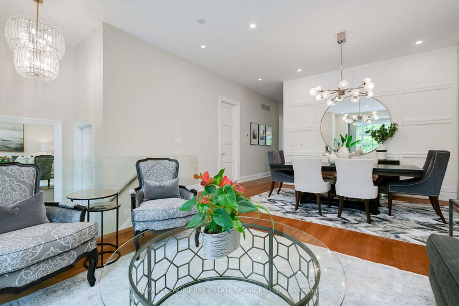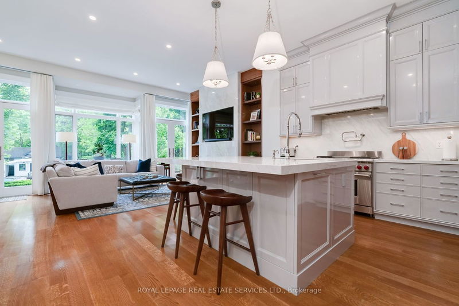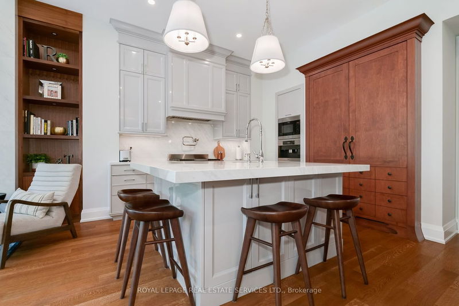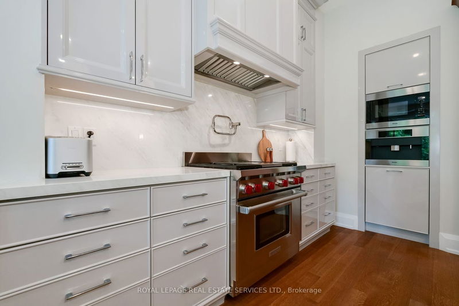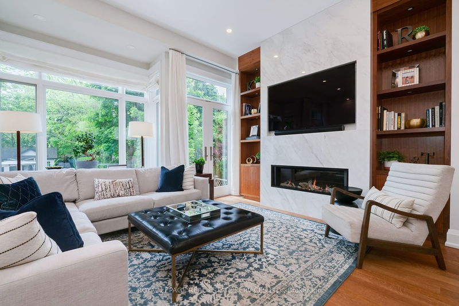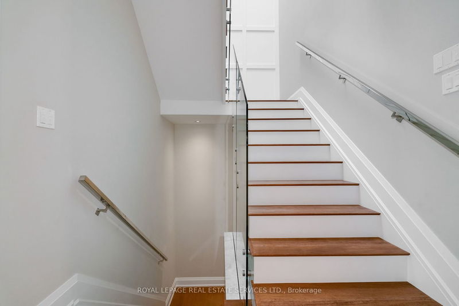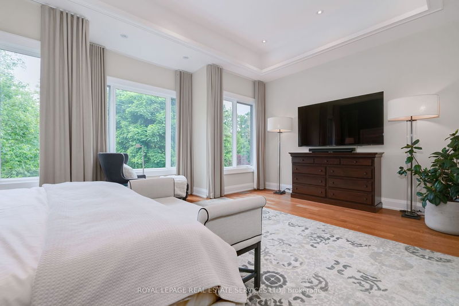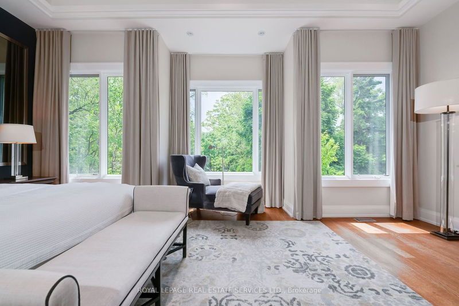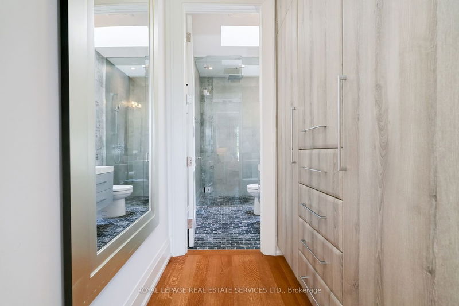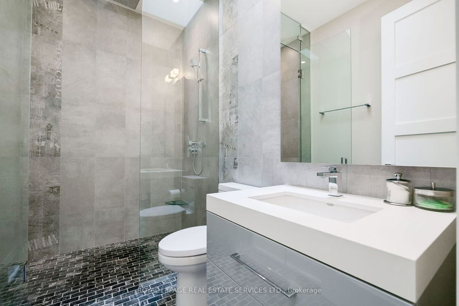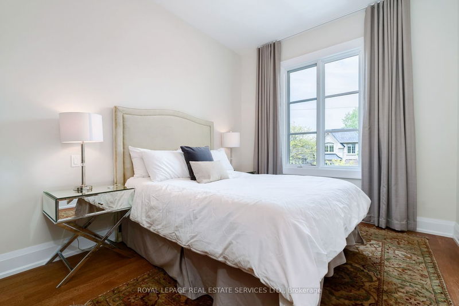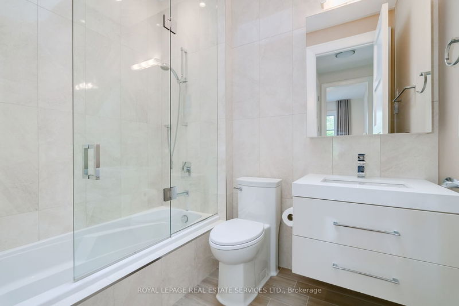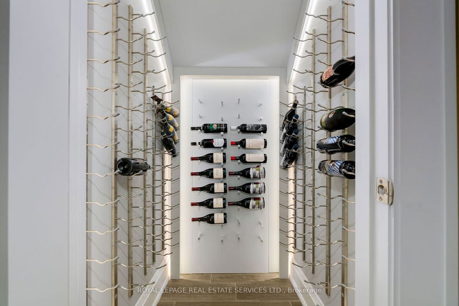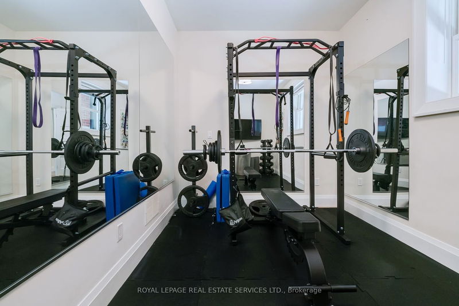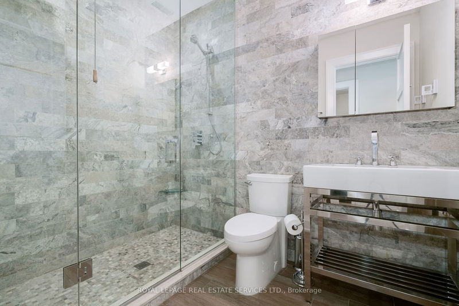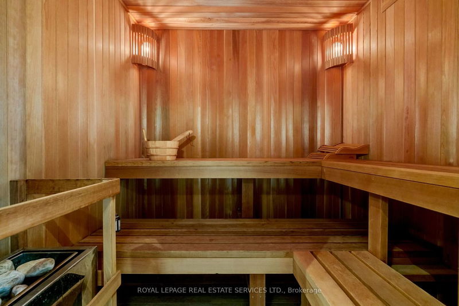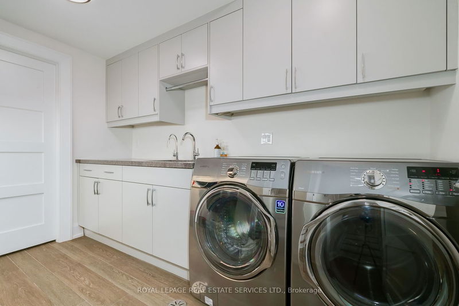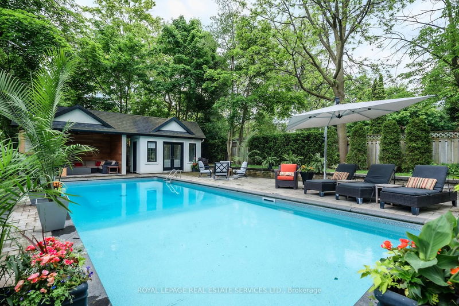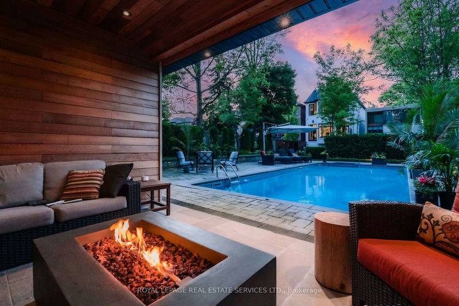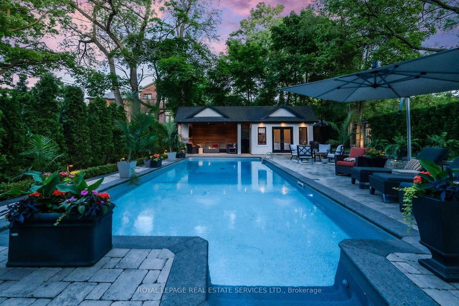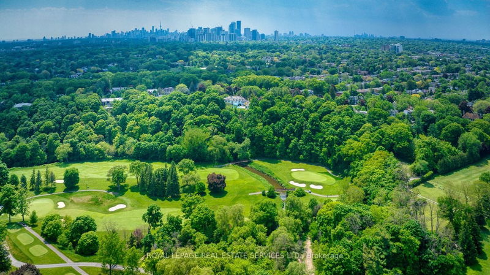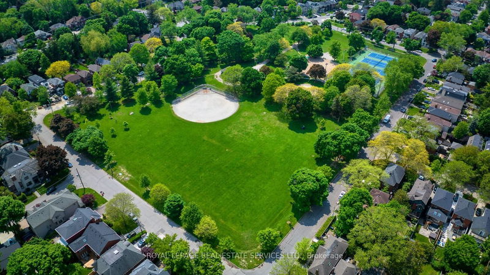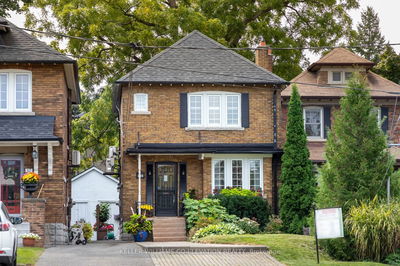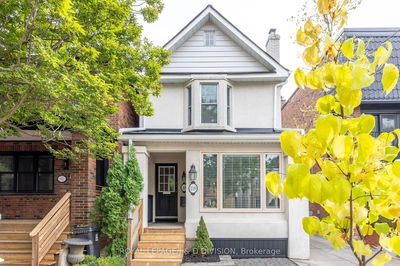Indulge in luxury living meticulously crafted for elegance & comfort with soaring ceilings on each level creating a grand feel throughout the entire home. Modern chef's kitchen offers elevated culinary experience with a large walk-in pantry, double Sub-Zero fridges with custom integrated panelling, double Meile dishwashers, Miele built-in coffee machine & Wolf stove with pot filler & water purification system. Primary suite is a sanctuary featuring island walk-in closet & 8 spa ensuite with natural stone & skylights. Each additional bedroom enjoys its own ensuite with heated stone floors, skylights and walk-through closets. Lower level retreat features walkout to pool, sauna, recreation room, bedroom, laundry & washroom with heated floors. Backyard oasis expands to double width of the lot frontage at 50X204 feet featuring BBQ grill island, private pool, double cabana with outdoor built-in fireplace & indoor kitchenette with glass doors overlooking spectacular custom designed landscaping. A rare gem not to be missed.
Property Features
- Date Listed: Thursday, May 23, 2024
- City: Toronto
- Neighborhood: Lawrence Park North
- Major Intersection: Lawrence & Mount Pleasant
- Living Room: Combined W/Dining, Bay Window, Built-In Speakers
- Kitchen: Combined W/Family, Pantry, B/I Shelves
- Family Room: Combined W/Kitchen, Fireplace, O/Looks Backyard
- Listing Brokerage: Royal Lepage Real Estate Services Ltd. - Disclaimer: The information contained in this listing has not been verified by Royal Lepage Real Estate Services Ltd. and should be verified by the buyer.




