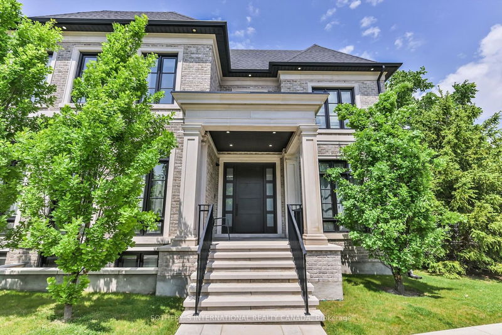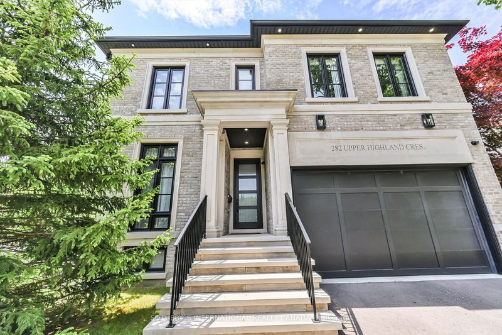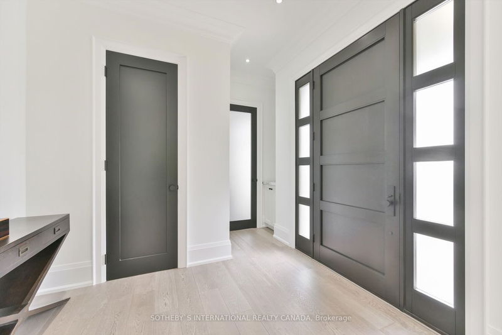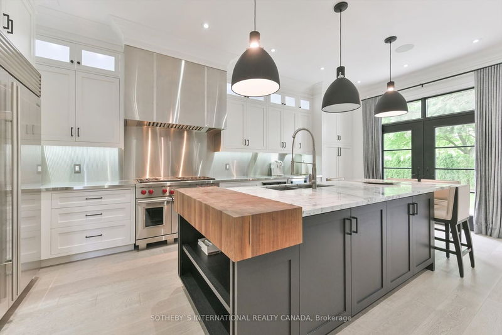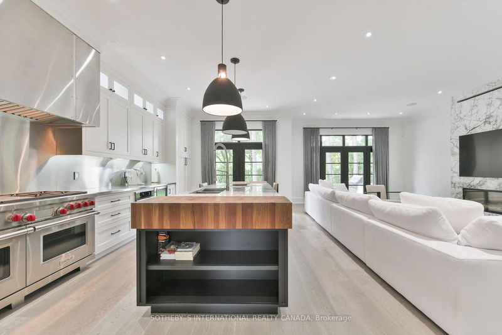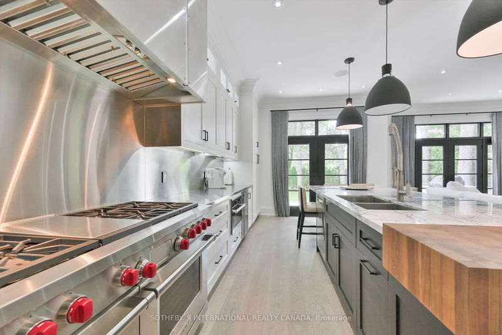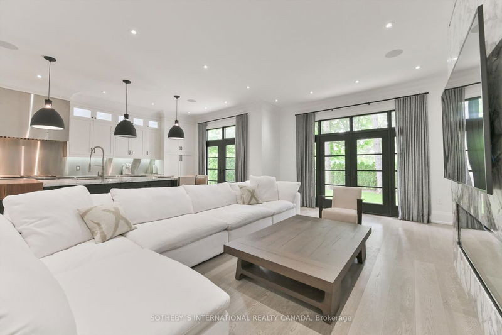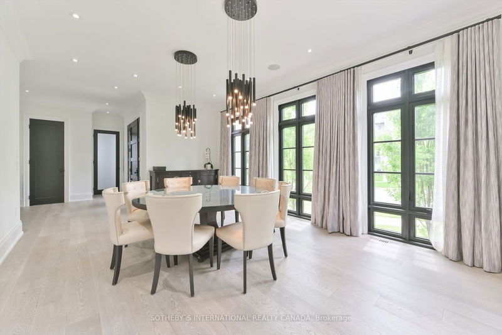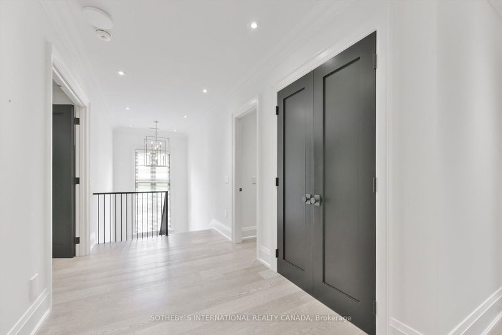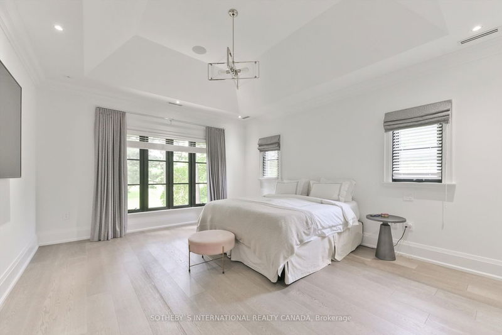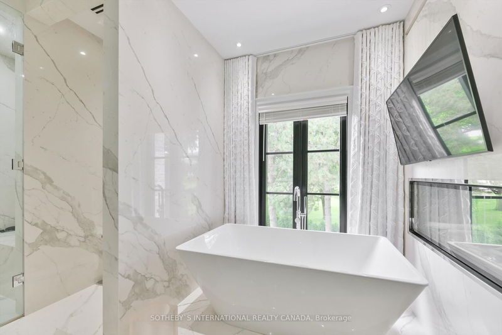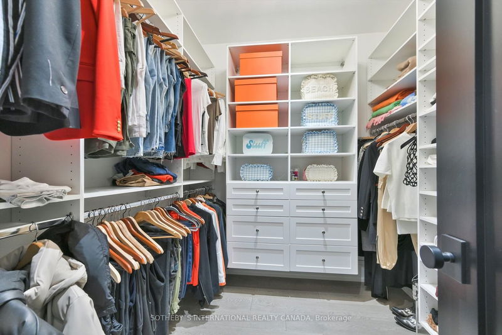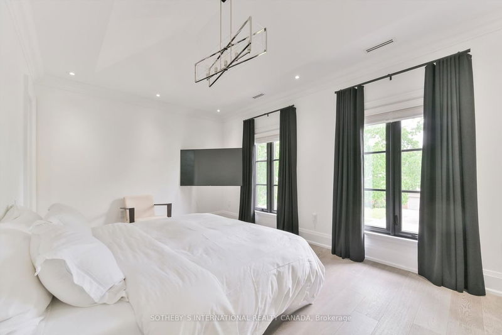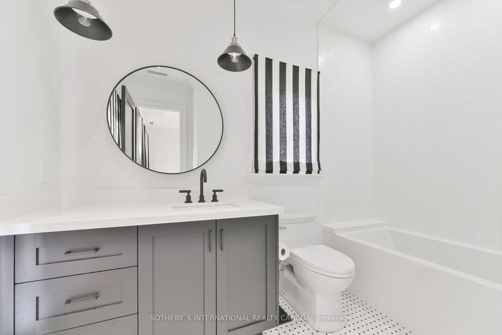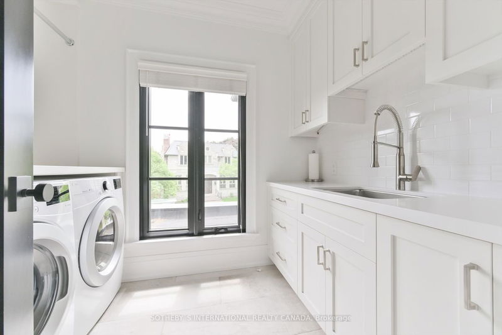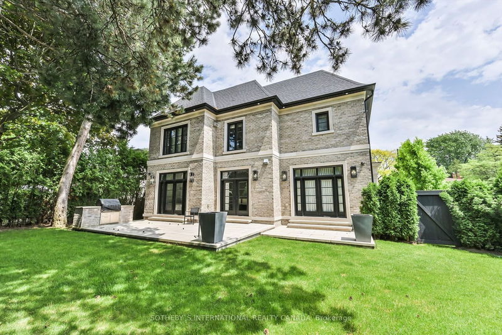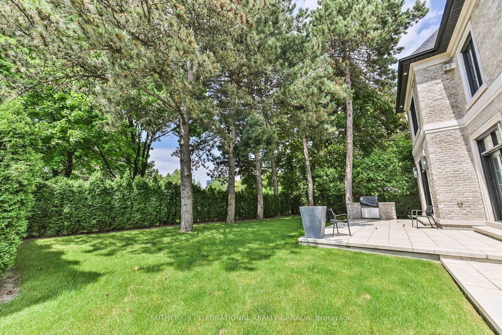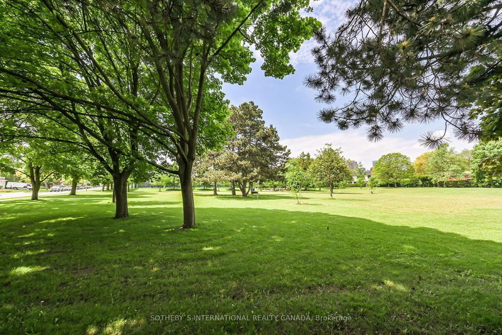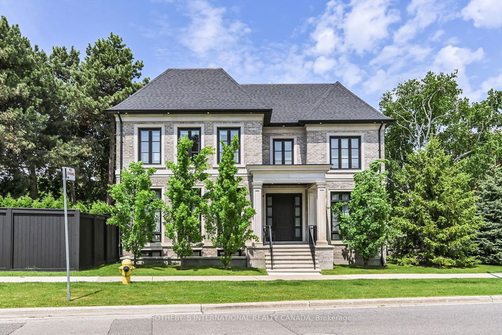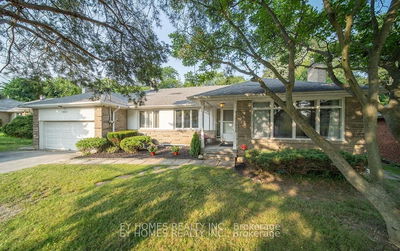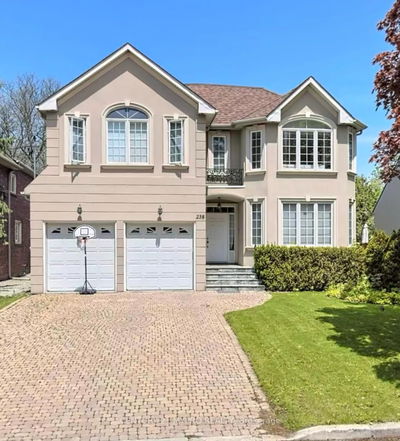If you are looking for an immaculate luxury home, you have found it. Barely 5 years old, this well designed and impeccably kept home resides on a private corner lot surrounded by lush greenery and an abundance of sunlight. Enjoy an elaborate Chef's kitchen and open concept entertaining space with walk out to a scenic backyard, 10 foot ceilings, built in Speakers, Radiant Heated Floors On All Levels, a heated garage and much more. Walk over just over 1km to York Mills subway station, or only a short bus ride. Access to Toronto's top public and private schools. This York Mills location is an ideal jumping off point for weekends in cottage country, having easy access to the 401.
Property Features
- Date Listed: Friday, May 24, 2024
- Virtual Tour: View Virtual Tour for 282 Upper Highland Crescent
- City: Toronto
- Neighborhood: St. Andrew-Windfields
- Full Address: 282 Upper Highland Crescent, Toronto, M2P 1V5, Ontario, Canada
- Kitchen: Hardwood Floor, Centre Island, Breakfast Bar
- Family Room: Hardwood Floor, Gas Fireplace, W/O To Yard
- Listing Brokerage: Sotheby`S International Realty Canada - Disclaimer: The information contained in this listing has not been verified by Sotheby`S International Realty Canada and should be verified by the buyer.

