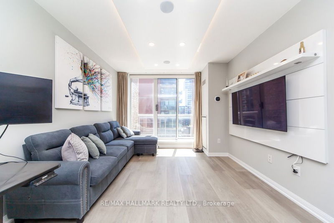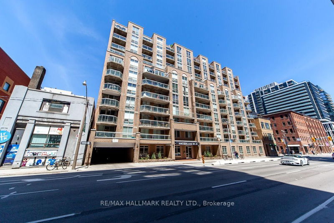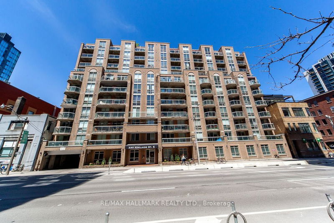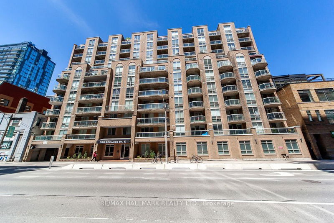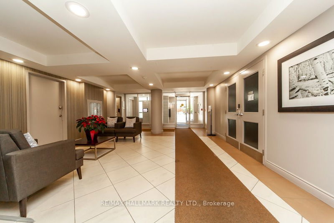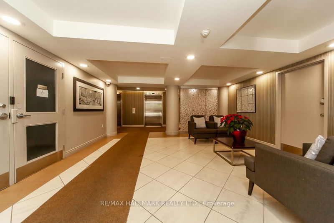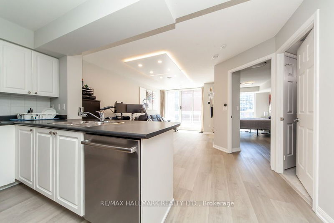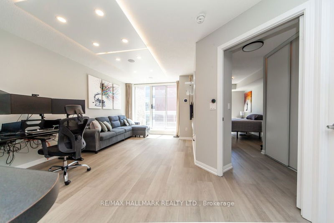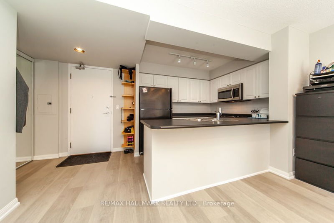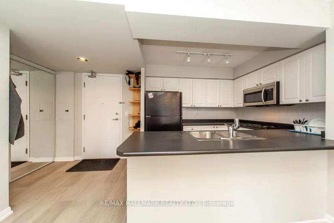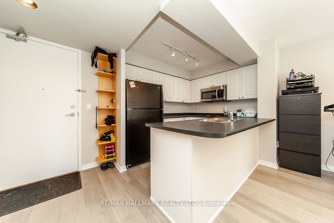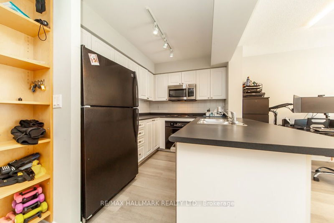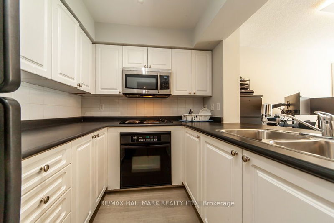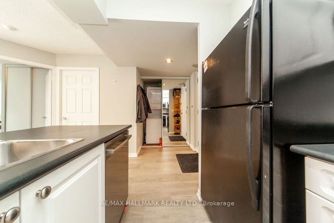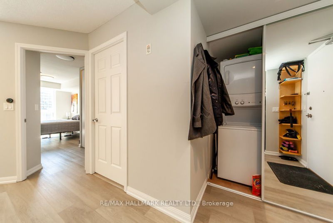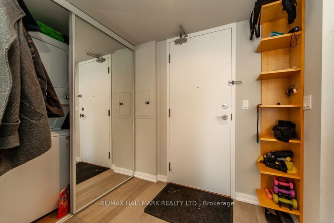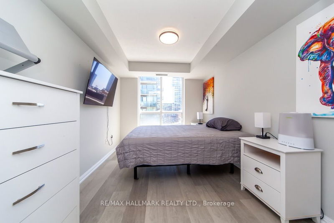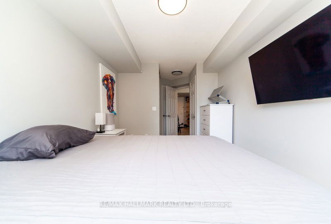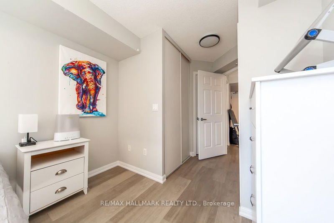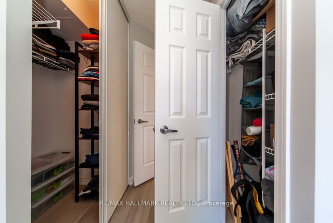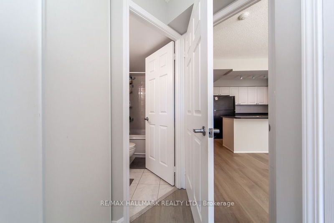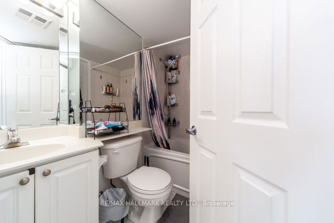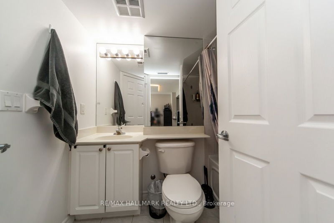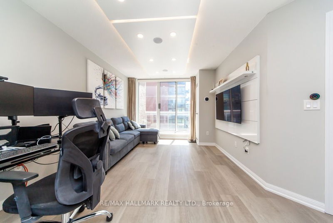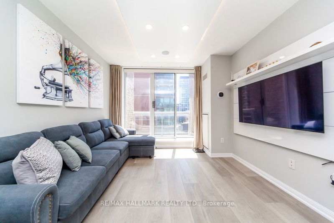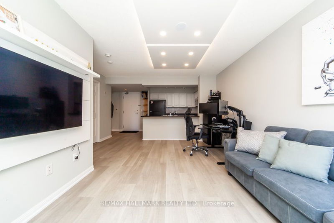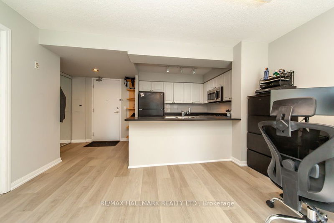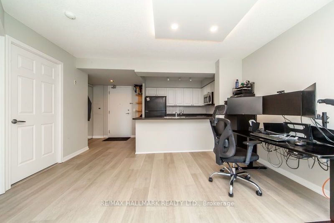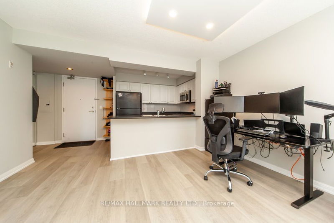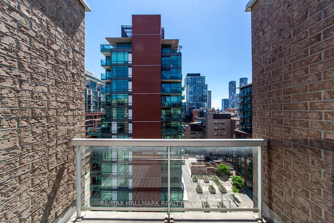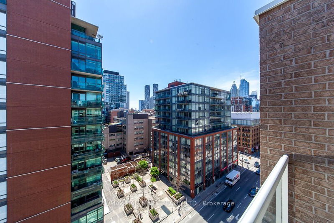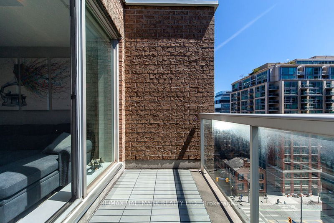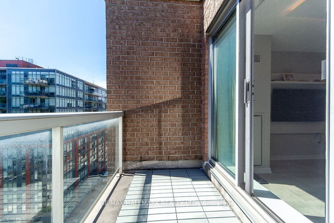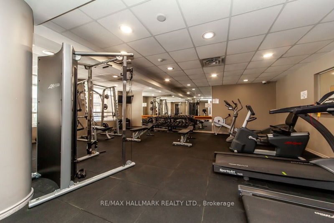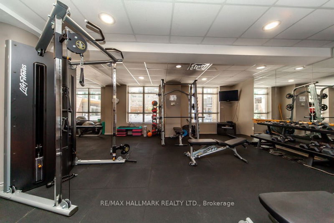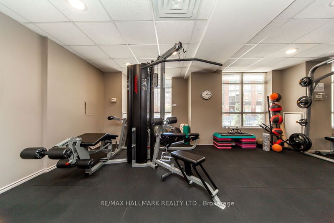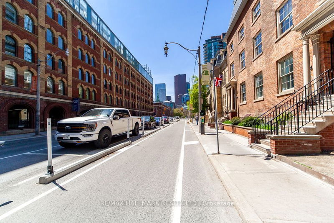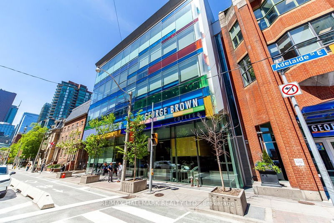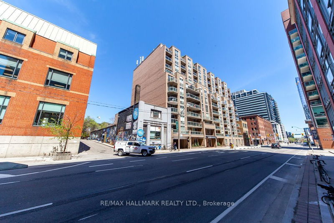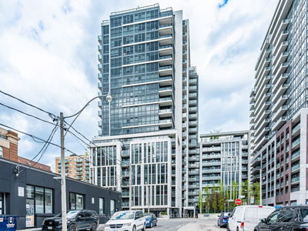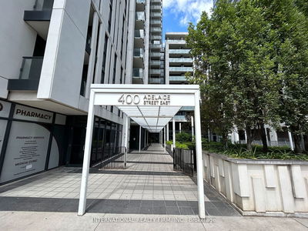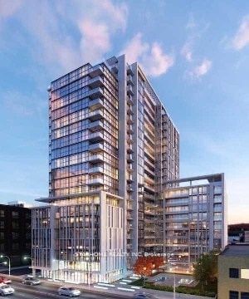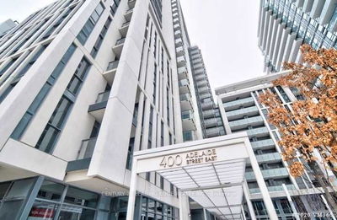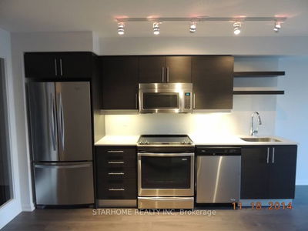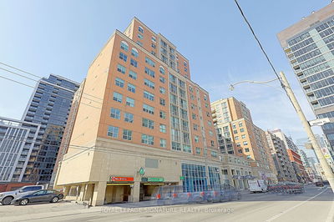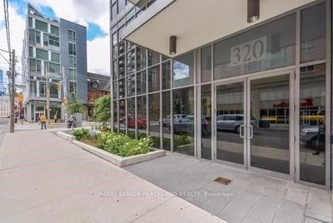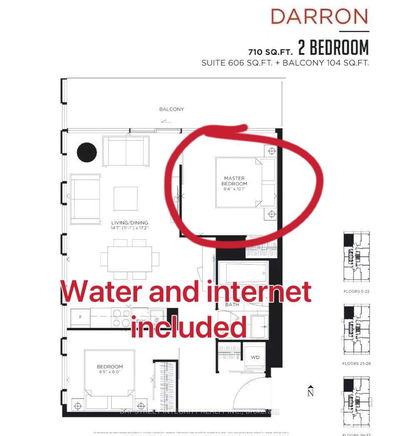Are you looking for an exciting place to enjoy the lifestyle and conveniences of city life? You've found it. Embrace the very best of Toronto city living with this boutique one bedroom 11th floor penthouse condo. Walk into this exclusive boutique building with a security system equipped welcoming classic lobby. Make your way up to the penthouse level and discover a meticulously upgraded suite awaiting you with its open concept kitchen featuring built-in appliances, spacious living areas bringing in natural light from their south exposure, a large bedroom with floor to ceiling windows, and a balcony with a south city view. No detail has been spared with the owner's caring updates including custom styled light fixtures and totally new flooring. Located at a prime location within minutes of shopping, entertainment and restaurants on Yonge Street, and walking distance to the St. Lawrence Market and the Distillery District. TTC is at your doorstep. George Brown College is right beside you. Conveniently includes one parking space and one locker. Receive parcels and packages with ease with this building's convenient snaile locker system. World class facilities including a fully equipped exercise room, and a relaxing rooftop garden with panoramic views of the city. Entertain your friends and loved ones with a bbq and relaxing session atop one of Toronto's finest boutique condo buildings.
Property Features
- Date Listed: Thursday, May 23, 2024
- City: Toronto
- Neighborhood: Moss Park
- Major Intersection: Sherbourne/Adelaide
- Full Address: 1103-330 Adelaide Street E, Toronto, M5A 4S9, Ontario, Canada
- Living Room: Open Concept, W/O To Balcony, Hardwood Floor
- Kitchen: Breakfast Bar, B/I Appliances, Tile Floor
- Listing Brokerage: Re/Max Hallmark Realty Ltd. - Disclaimer: The information contained in this listing has not been verified by Re/Max Hallmark Realty Ltd. and should be verified by the buyer.

