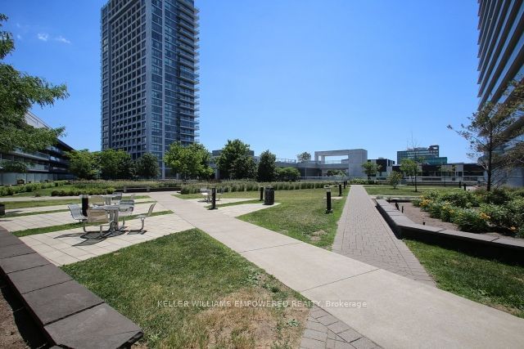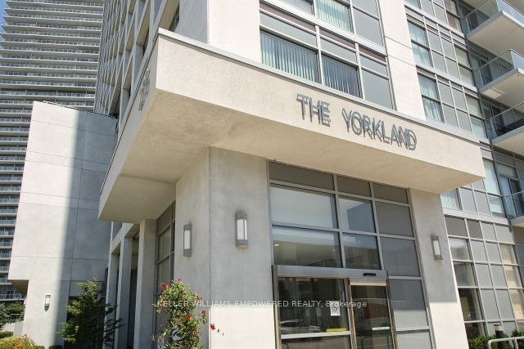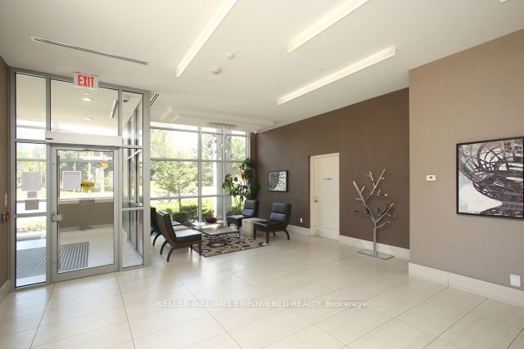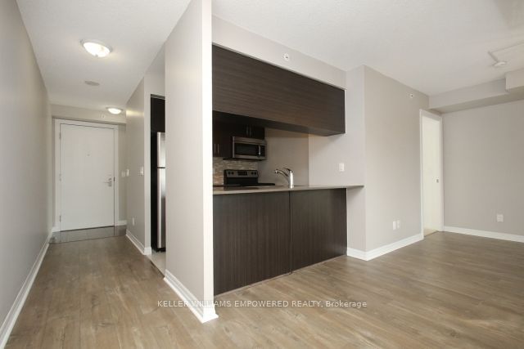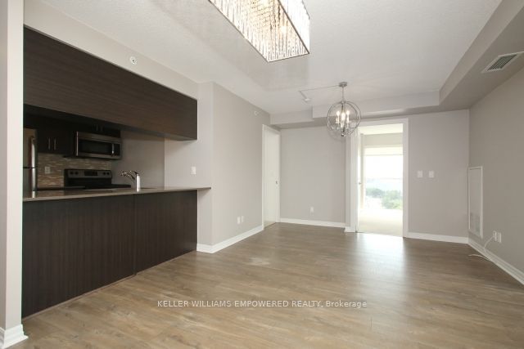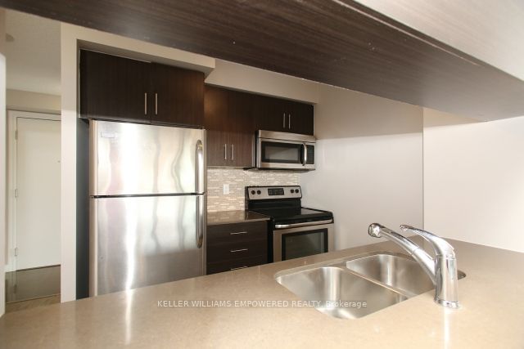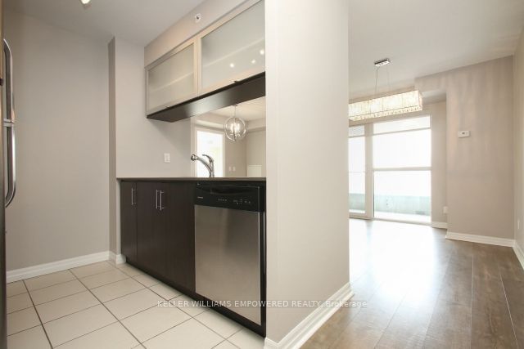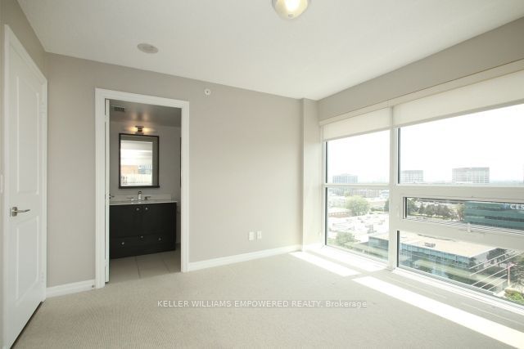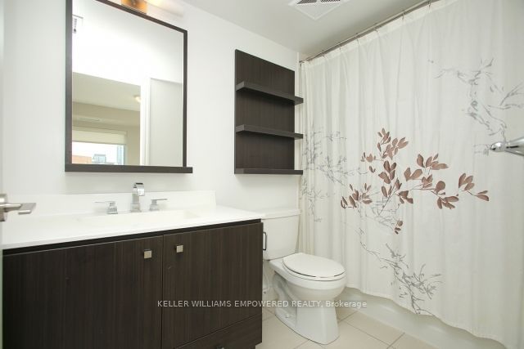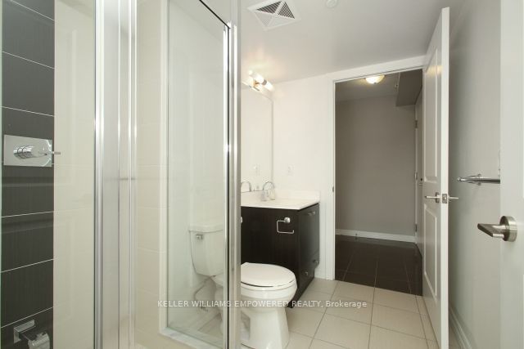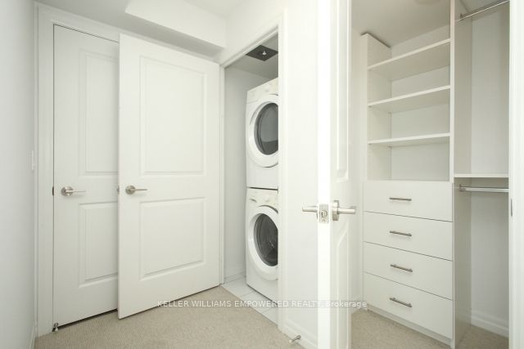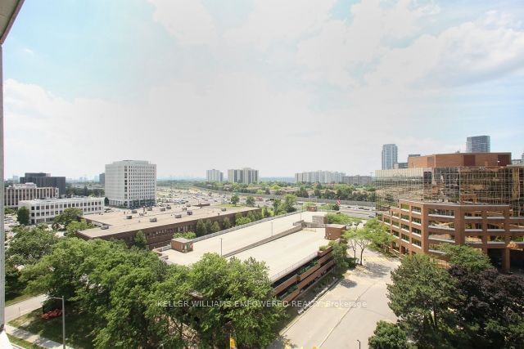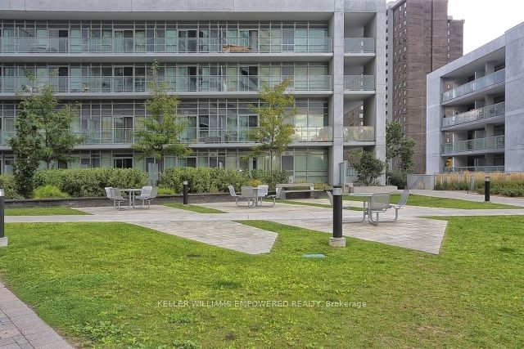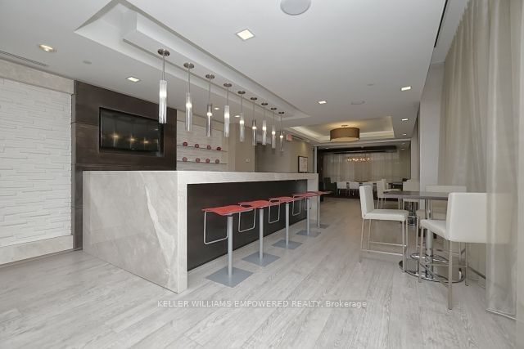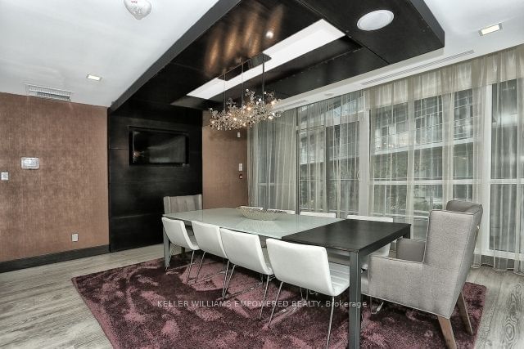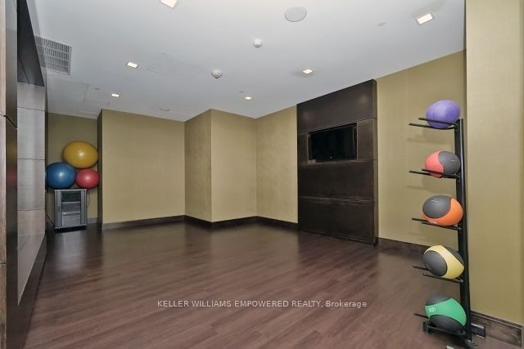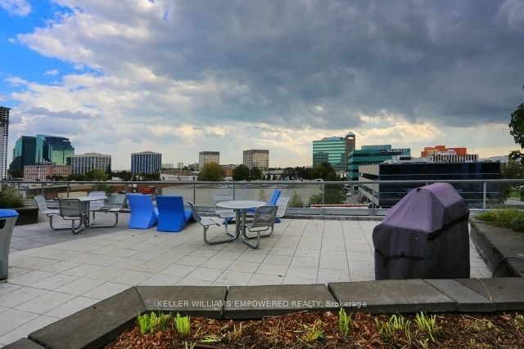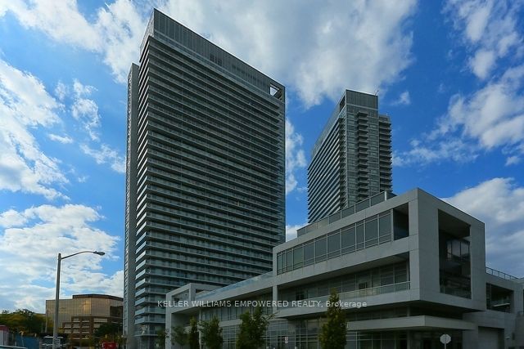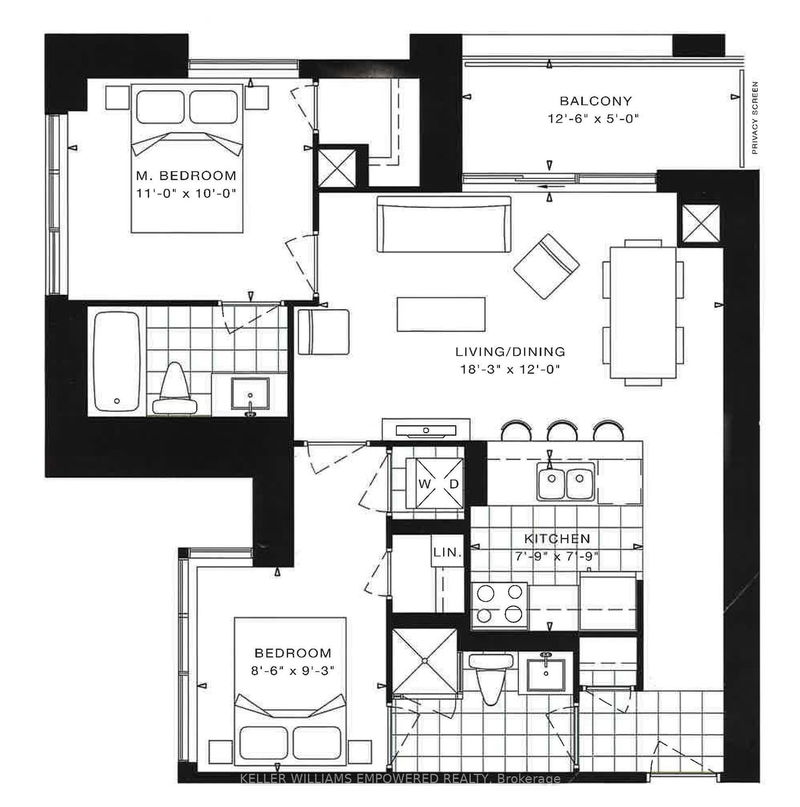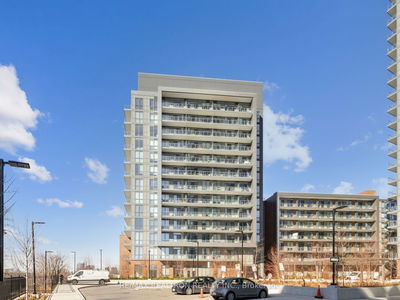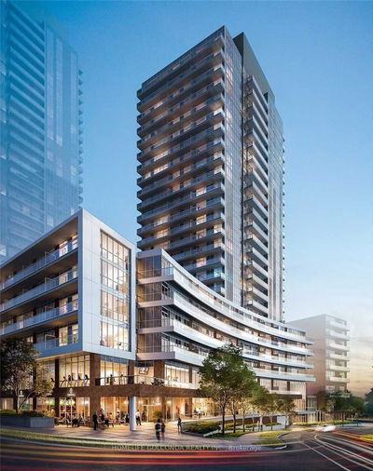Elegant Condo By Monarch Mins From Don Mills Subway Station. Largest Floor Plan: 876 Sqft + 55 Sqft Balcony. Bright Corner Unit W/Clear Southwest Views & Cn Tower View! Spacious 2 Bdrm Split Model Fully Loaded With Custom Upgrades. Both Bdrms W/Ensuites & Walk-In Closets W/Custom Built-In Organisers. All Windows W/Custom Privacy Screens. Chic Custom Light Fixtures In Spacious Living/Dining W/Walk-Out To Balcony. Modern Kitchen W/Stone Counter-Tops, Glass Backsplash, Under-Mount Stainless Steel Sink & Pullout Faucet W/Spray & Full 'Frigidaire' Stainless Steel Appliances. Trendy Bathrooms One W/Bathtub & One W/Shower. 7 Min Walk To/From Fairview Mall & Don Mills Subway Stn. Mins To Hwys 404/401. Close To Fairview Mall Public Library, Community Center, Parks & Groceries. Truly Best Unit & Best Location!!
Property Features
- Date Listed: Friday, May 24, 2024
- Virtual Tour: View Virtual Tour for 910-275 Yorkland Road
- City: Toronto
- Neighborhood: Henry Farm
- Full Address: 910-275 Yorkland Road, Toronto, M2J 0B4, Ontario, Canada
- Living Room: Combined W/Dining, W/O To Balcony, Plank Floor
- Kitchen: Stainless Steel Appl, Stone Counter, Breakfast Bar
- Listing Brokerage: Keller Williams Empowered Realty - Disclaimer: The information contained in this listing has not been verified by Keller Williams Empowered Realty and should be verified by the buyer.

